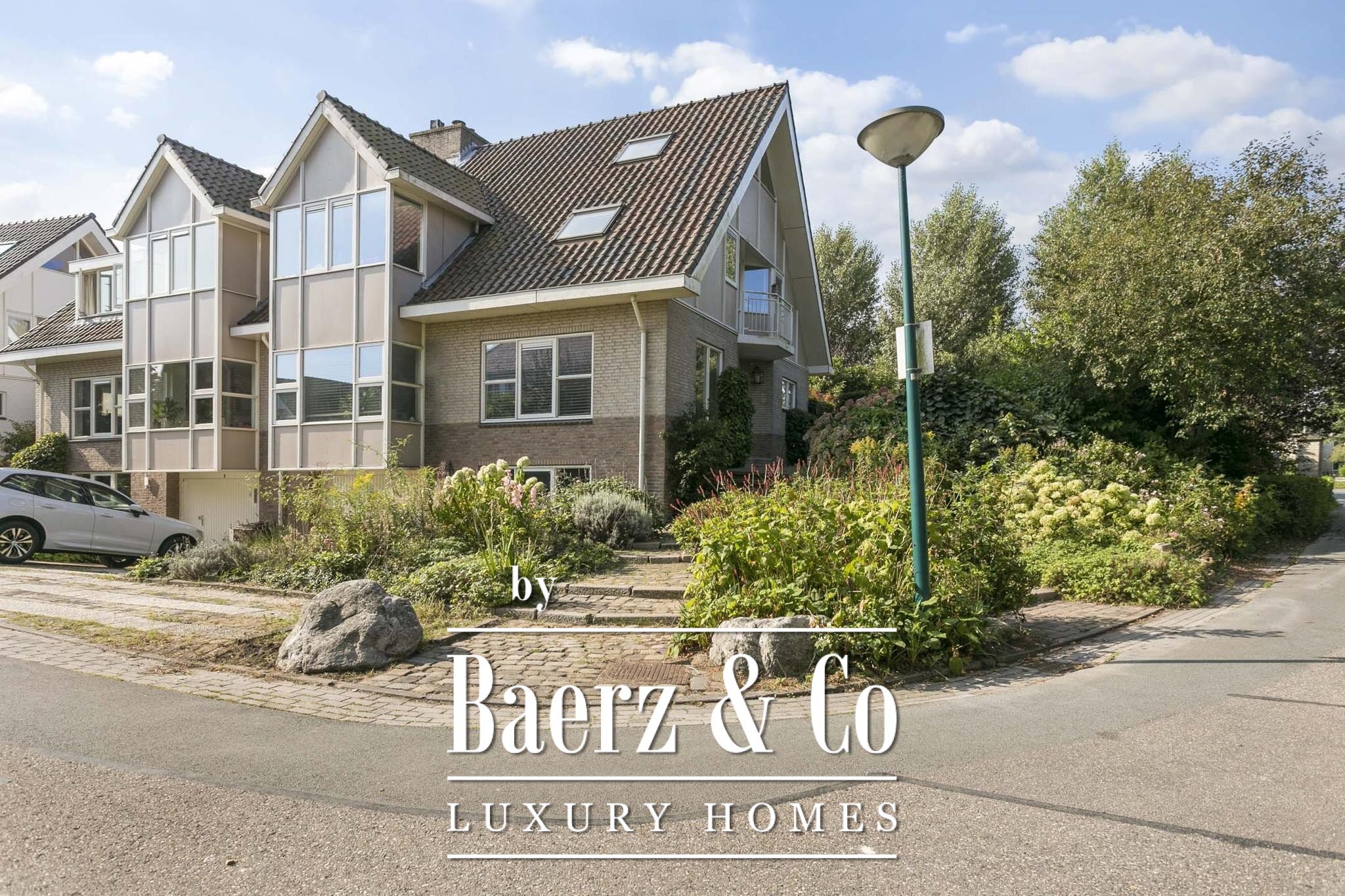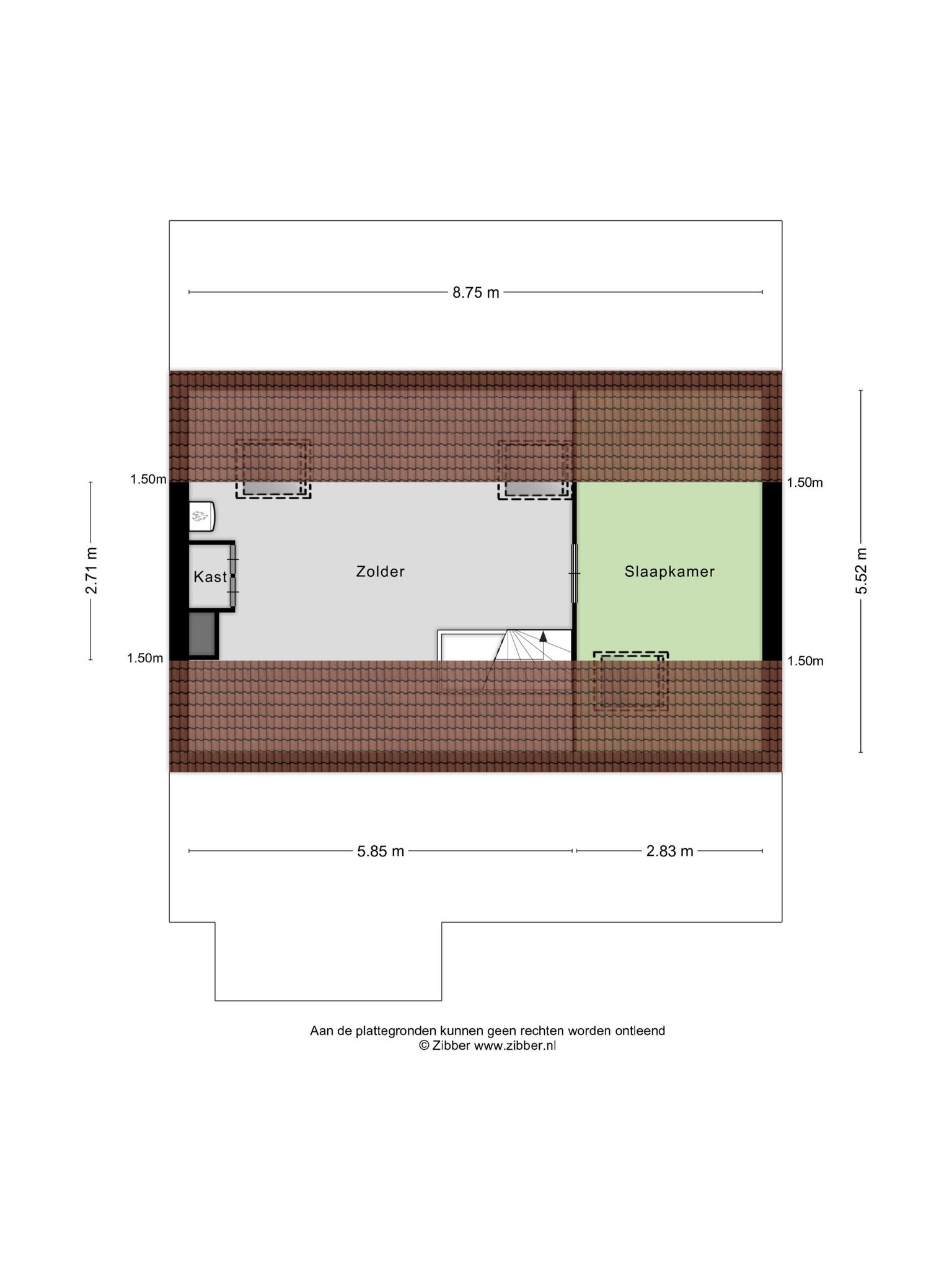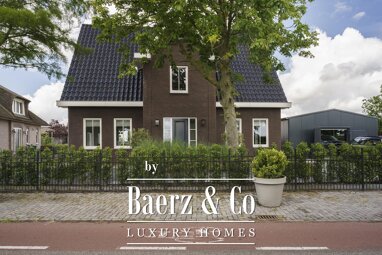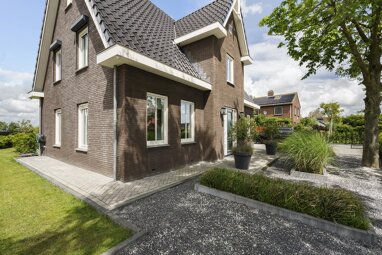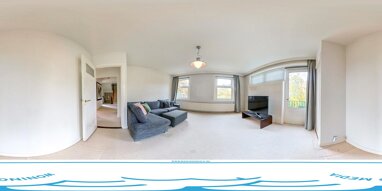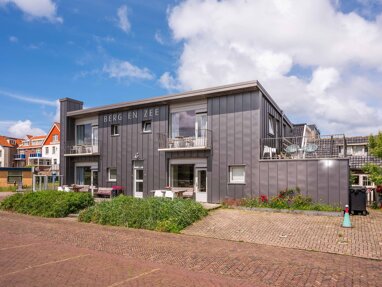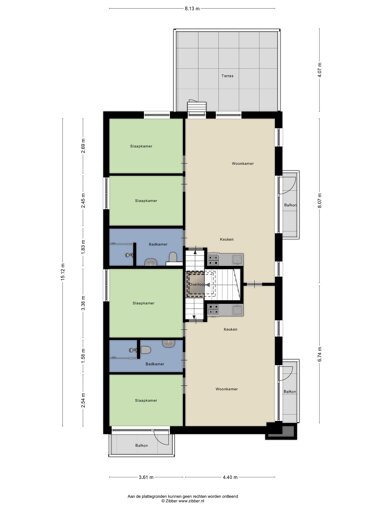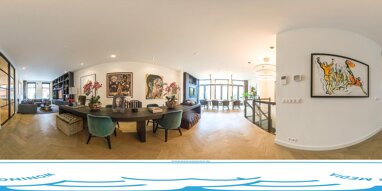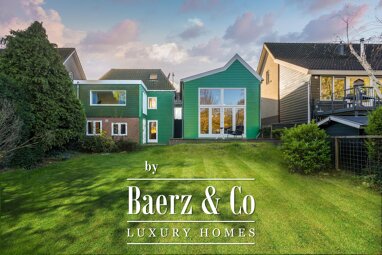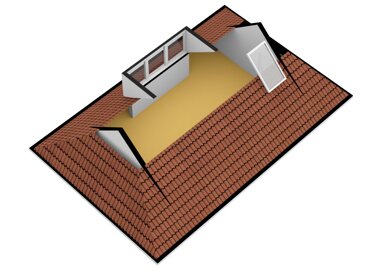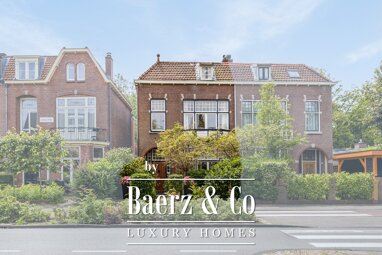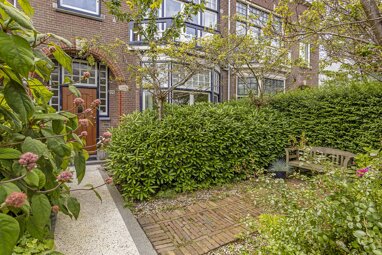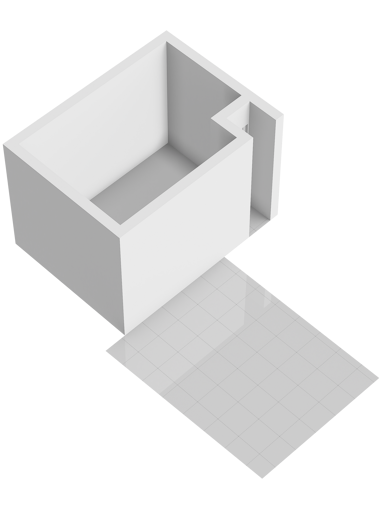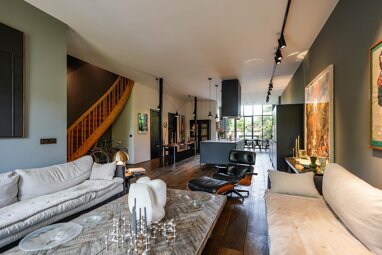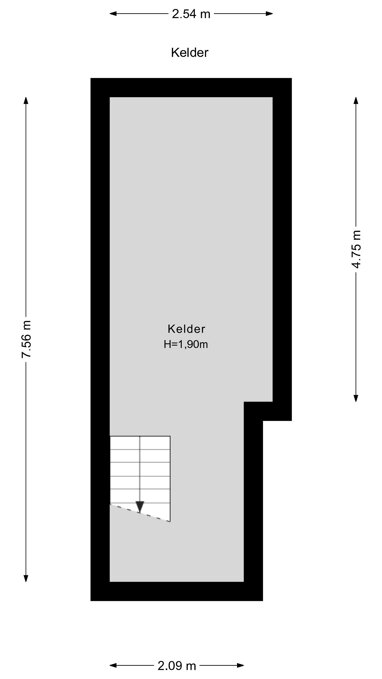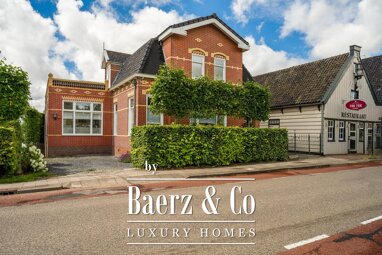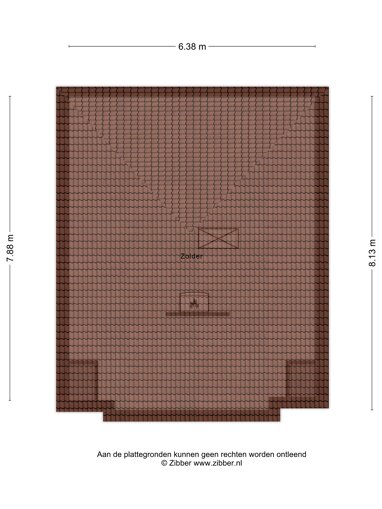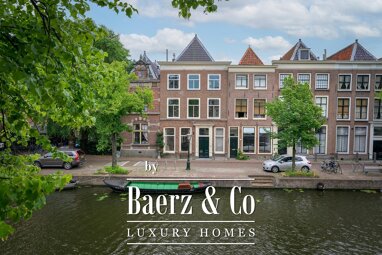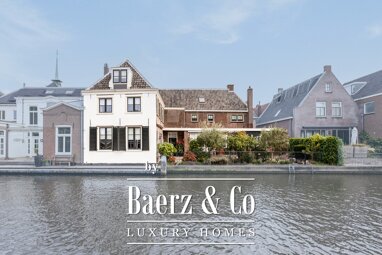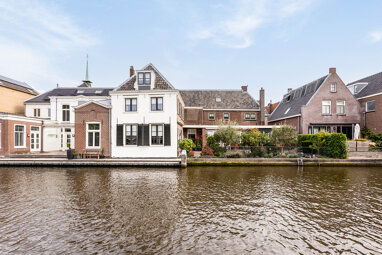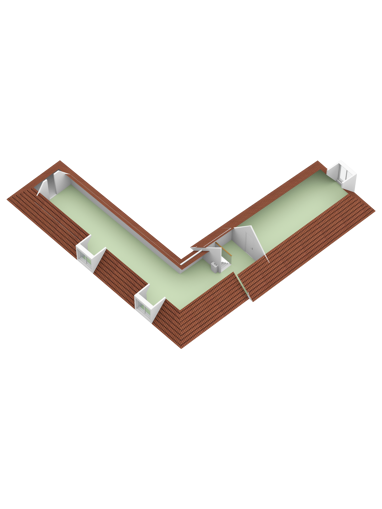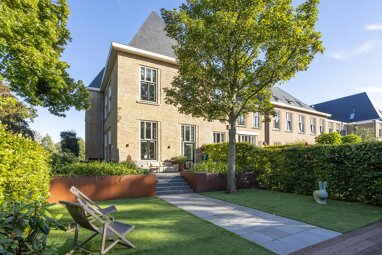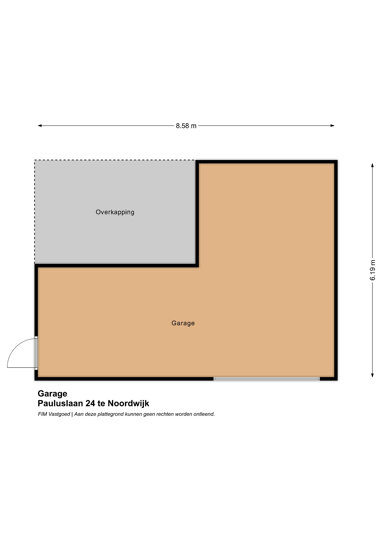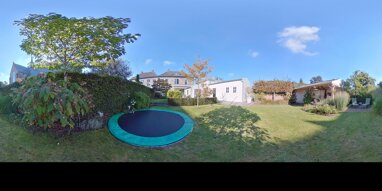very spacious duplex villa located in the small-scale secluded villa neighborhood called clinckenburgh. unique for this price range is the location of this house on a plot of 630 m², with a private driveway with room for 3 cars plus a large indoor garage and a spacious living area of 240 m² (not including the garage). capacity approx. 899 m3.
the clinckenburgh residential area is a private neighborhood with 40 homes in a green, leafy and child-friendly environment, situated between warmond and oegstgeest, on the edge of the klinkenbergerplas (lake) with beaches and areas to sunbathe. the a44 main access road (connection amsterdam/schiphol airport-the hague) is nearby. recreational area the kagerplassen (lakes), with many water sports, is a few (bicycle) minutes away, as well as several sports fields and shopping centers in oegstgeest and leiden and the railway stations of leiden and sassenheim.
this villa is well maintained. the entire house is well insulated, with cavity walls and concrete floors, and all windows are double glazed. several areas of the house were modernized in 2021, including a brand new kitchen.
the wide and deep walled backyard (sw) is carefully landscaped with plenty of privacy, without rear neighbors.
layout: entrance, spacious and bright hall with toilet. the hallway connects to the l-shaped living room of approx. 60 m2 with bay window at the front, double doors to the yard on the side and a cozy fireplace. this entire living room has a beautiful herringbone parquet floor. the open modern kitchen with breakfast bar has plenty of cupboard space and of course, all the usual appliances. the hall and kitchen have marble floors.
from the hall you take the stairs to the basement. this is a complete and surprisingly large 'floor' with a central hallway that gives access to 3 rooms, namely:
- a very spacious (bed)room with daylight
- a spacious utility cellar with washer and dryer, space for ironing, a cistern and lots of storage space
- a garage of no less than 10.0x4.1 m with electrically operated door.
the second floor consists of a central landing with door to a small balcony plus access to a modern bathroom with shower and sink. separate toilet. the large master bedroom is located at the rear and has a spacious en-suite bathroom with corner bathtub, shower, sink and toilet. the other 3 bedrooms on this floor are varying in size but all three are of a good size.
the staircase to the third floor leads to a very spacious and bright attic with two velux skylights. a desk would fit here well as well or the space can serve as playroom, for example. on this floor you will also find the cozy and spacious bedroom with a large window and a velux skylight. from here you have a beautiful view of the adjacent pond and the water of the klinkenbergerplas.
all in all, a very spacious, well-maintained family home with lovely sunny garden, situated in a sought after and quiet location. well worth your visit.
