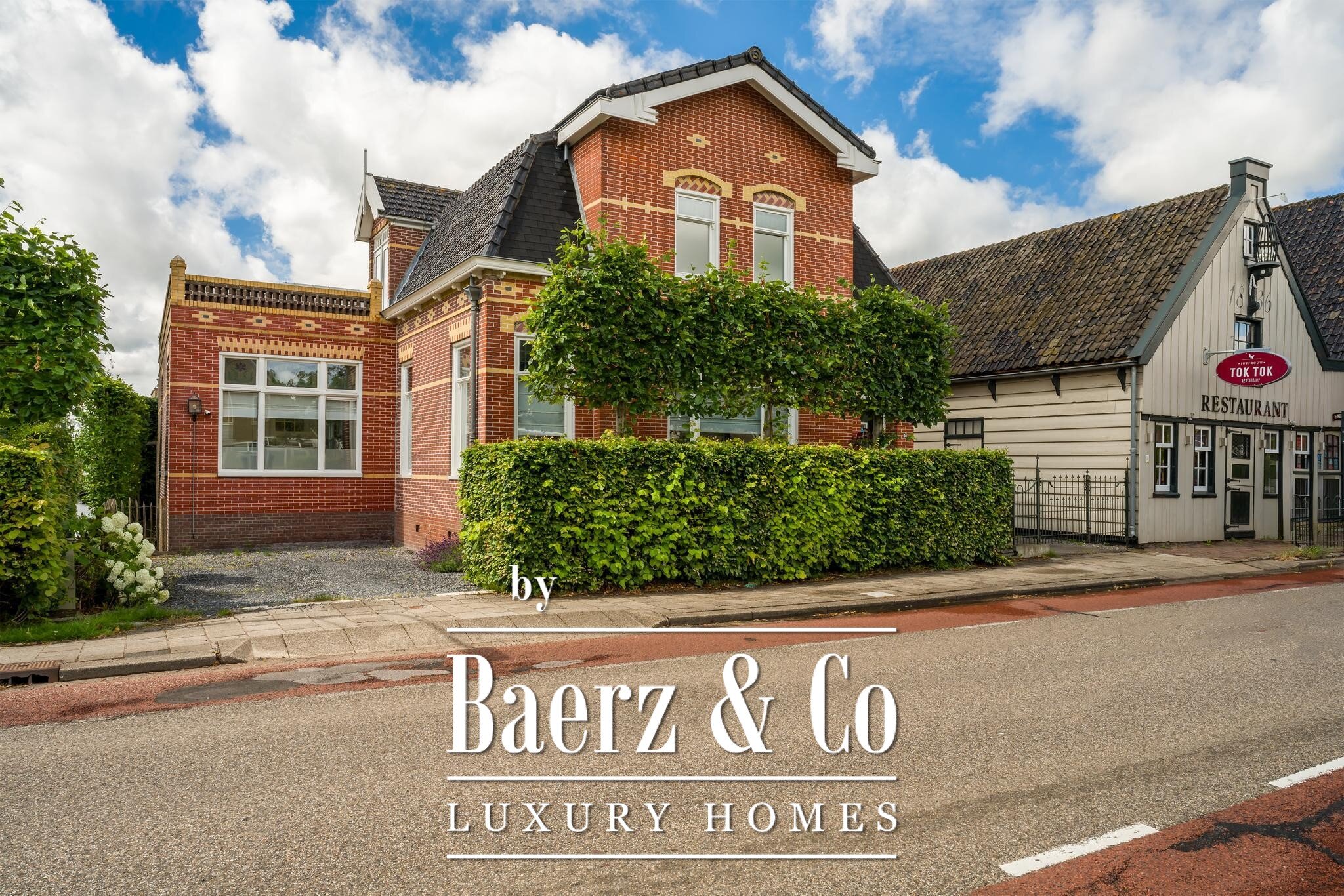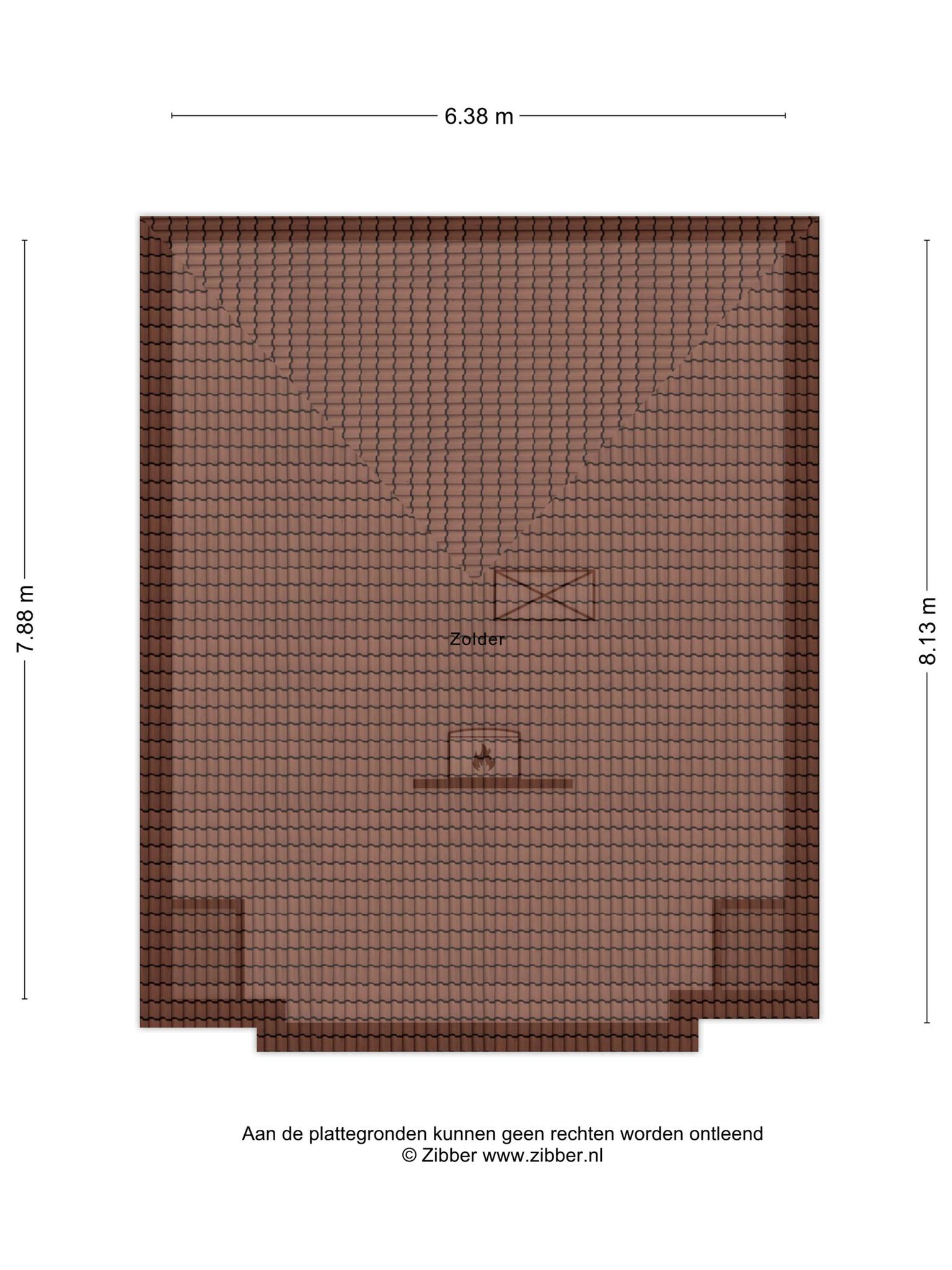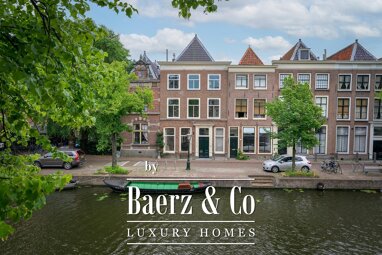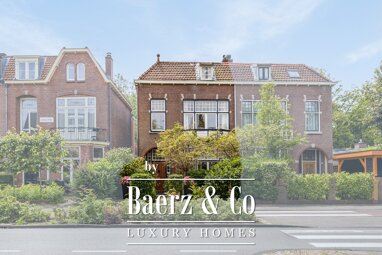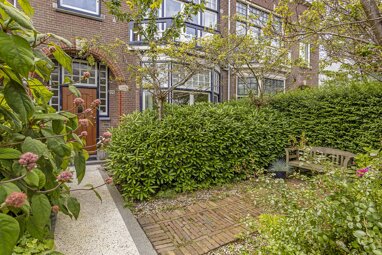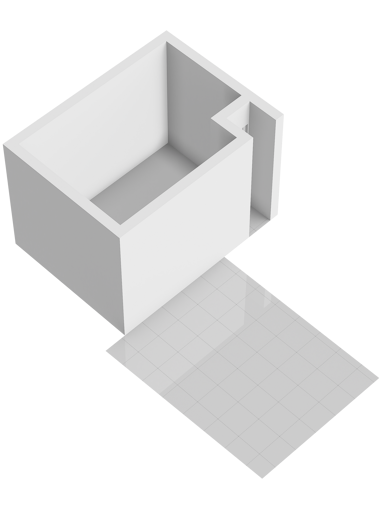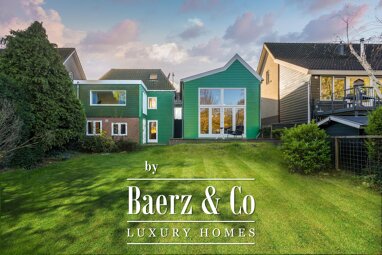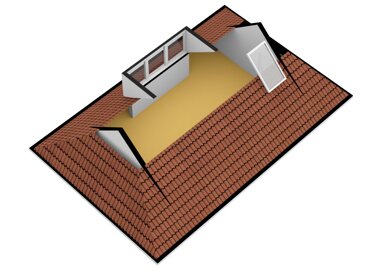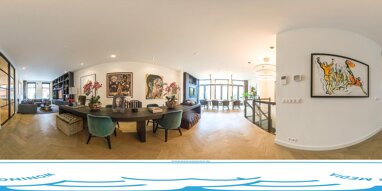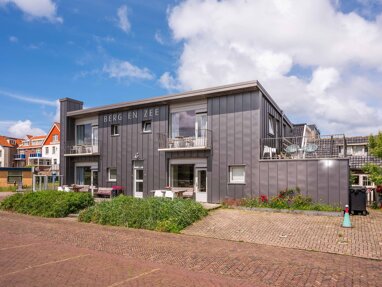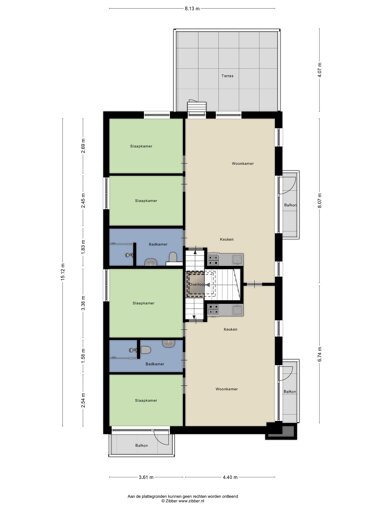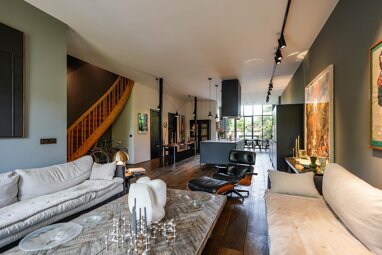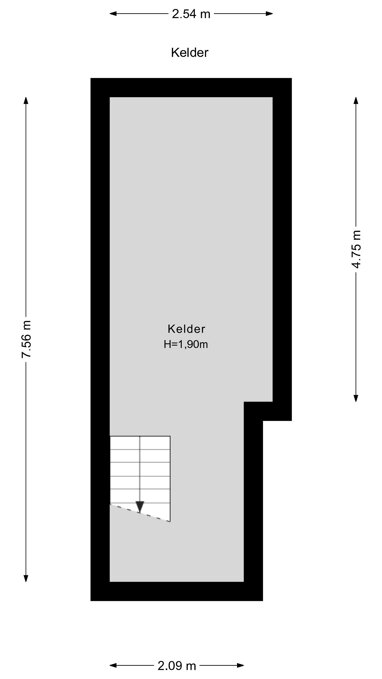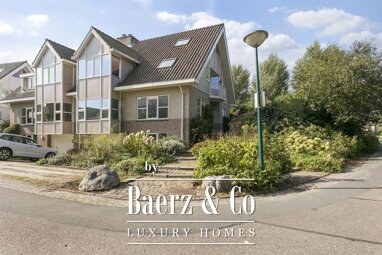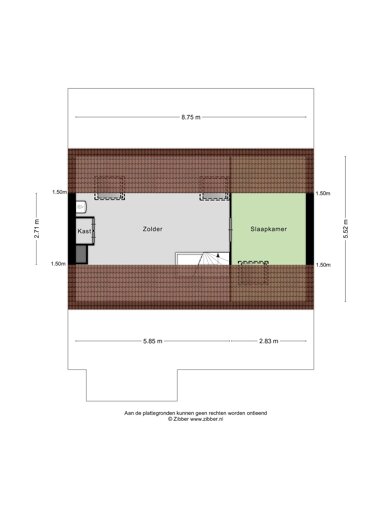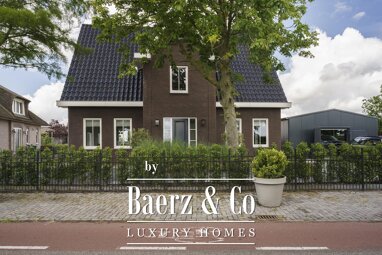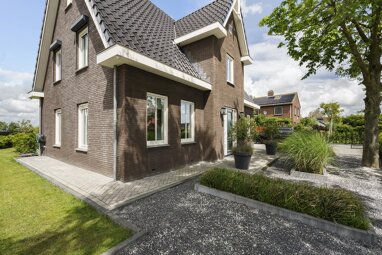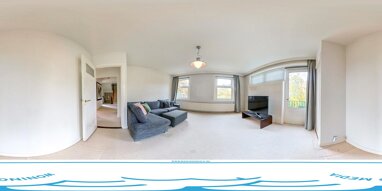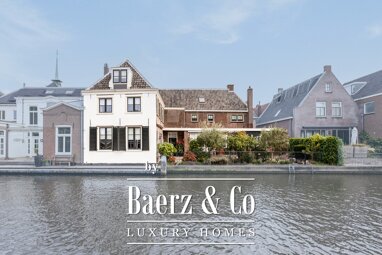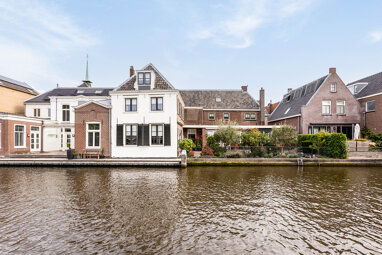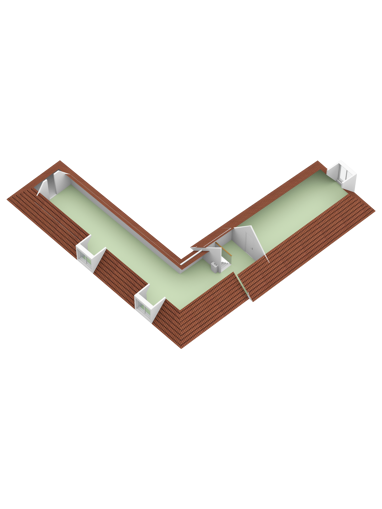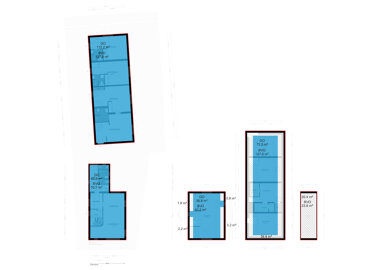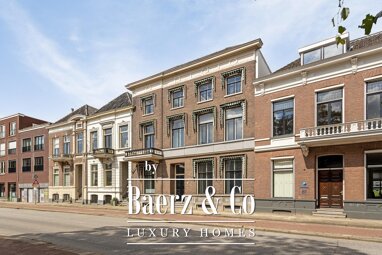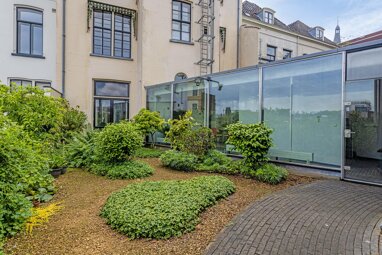zuideinde 50 at landsmeer
call now to view this detached 'art nouveau' mansion (1904) with beautiful sunny garden on waterways! rich facade detailing and beautifully remodeled!
this mansion is located nice and close to a green neighborhood park, nature / recreation area the twiske and the center of landsmeer with its extensive shopping and catering offer. luxury caterers, a variety of international restaurants, stores for daily groceries and also the large retail chains (hema, bruna, ah, jumbo) are not lacking.
truly a stunning home with equally stunning garden. a lovely quiet one, with several terraces, mirror pond and lounge area/porch. on the south side of the home runs a small ditch, with direct open waterway access.
this mansion has a detailing that fits the "art nouveau" style from the year of construction (1904). the renovation by the current owner has therefore been done with the best materials, while maintaining the character. the masonry and pointing have been restored, the tuile-du-nord tiles have been replaced, and roof terrace and basement have been restored. and the entire interior has been restored to its former glory in truly spectacular fashion. lovers of authentic living are in for a treat here!
layout: ground floor: entrance hall with hard stone floor, staircase, checkroom, toilet, living room en-suite with stained glass doors and handmade cabinets, beautiful classic oak plank floor, american shutters for the windows and double (french) doors to the garden, cozy fireplace in the front room, bedroom/home office, beautiful handmade kitchen with boretti stove and high ceilings, also with double (french) doors to the garden. access to the basement / basement currently used as storage and laundry room.
second floor: from the landing one has access to 3 spacious bedrooms, all with fitted wardrobes in the style of the house. the roof terrace (45 m2) is accessible from the master bedroom. the luxurious bathroom has a bathtub, walk-in shower, 2nd toilet and double custom made washbasin with belgian bluestone top.
attic: via a loft ladder is the spacious attic accessible. garden: the house is situated on a good sized and green plot. well sunny location (south / west) and very nicely landscaped. at the front green beech hedges and espaliers with 3 parking spaces on private property. the backyard is accessible through the kitchen or attached shed. central is the mirror pond, surrounding a mature garden with sycamores and beech hedges and a lounge area/porch with electric patio heaters. access to the heifer ditch is also from the garden on the south side. lots of privacy and tranquility!
worth mentioning:
- detached 'art nouveau' mansion (1904)
- double glazing, roof and wall insulation
- plot of land 403 m2
- energy label b, with 7 solar panels, boiler in kitchen and air conditioning in master bedroom
- 3 parking spaces on private property
- 4/5 bedroom house with bedroom / office on first floor
- outside and inside painted last year
- underfloor heating in kitchen and bathroom
- beautiful handmade kitchen and bathroom furniture
- rich details and beautiful materials
- beautiful garden with privacy and tranquility
- super central location t.to nature reserve, park and stores
- 2 minutes by car from amsterdam ring road a10
- spacious basement and roof terrace - allocation reserved for seller
- rare stylish object!
