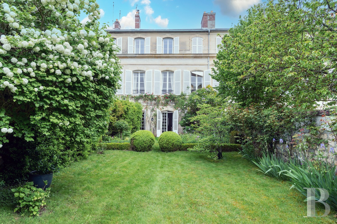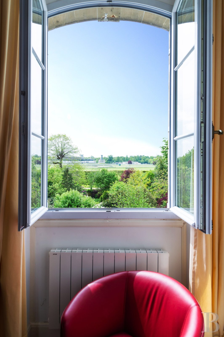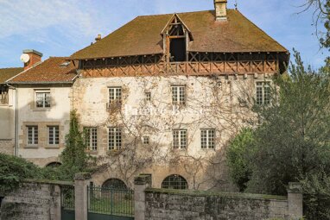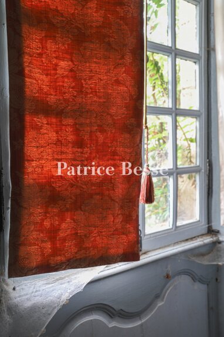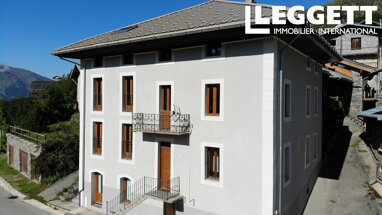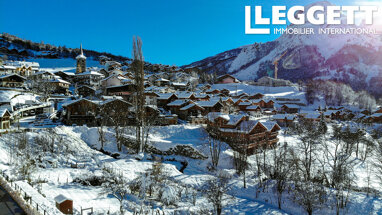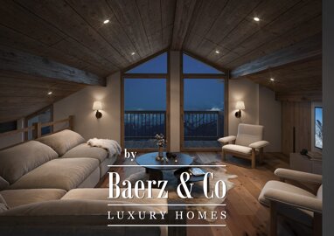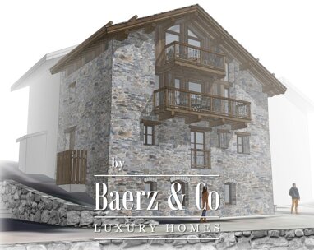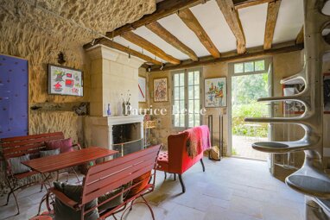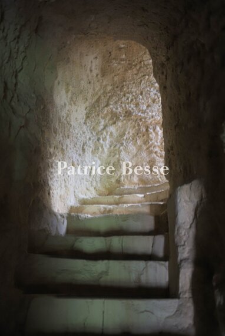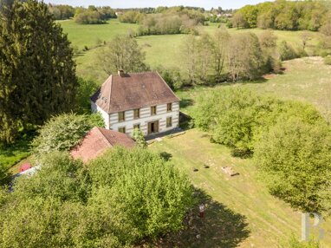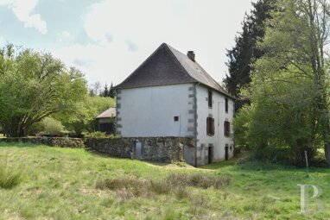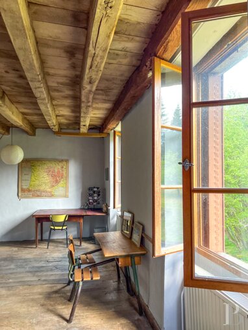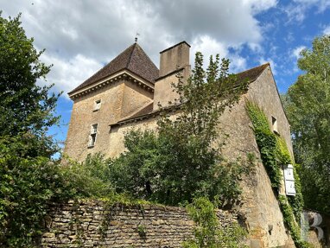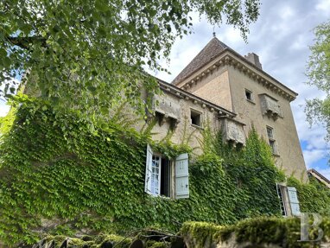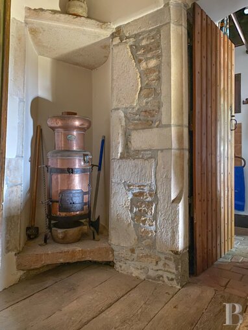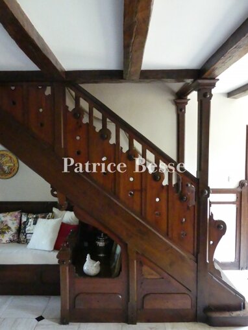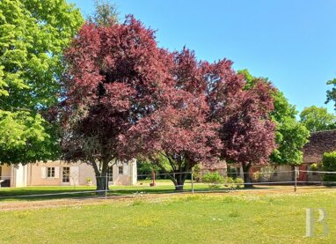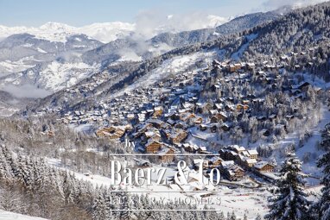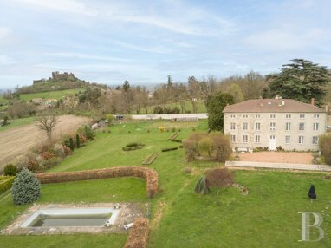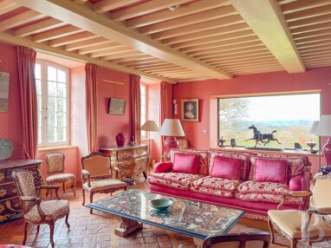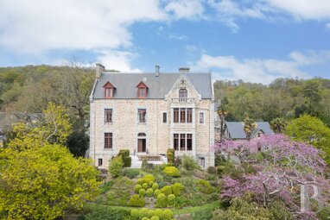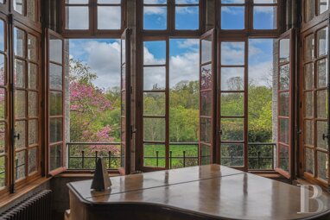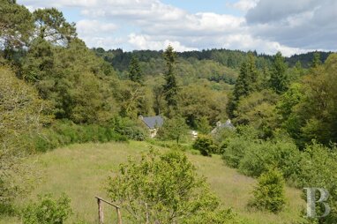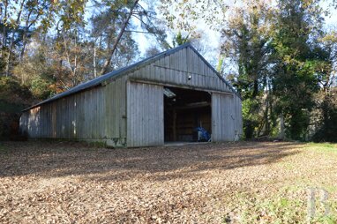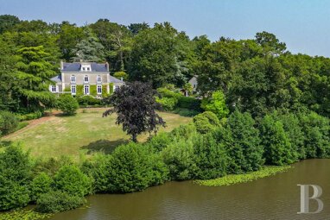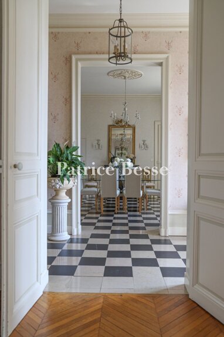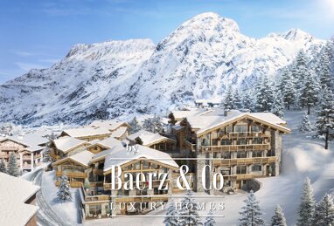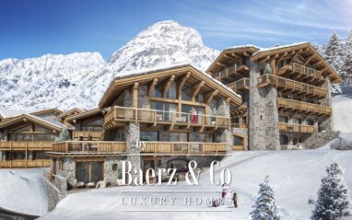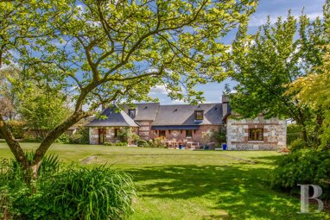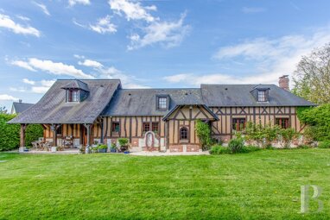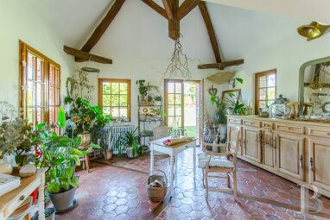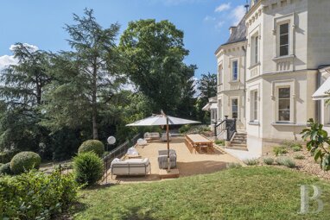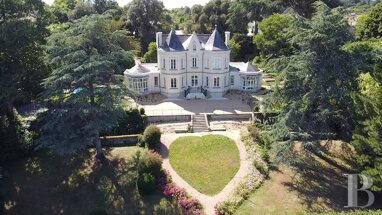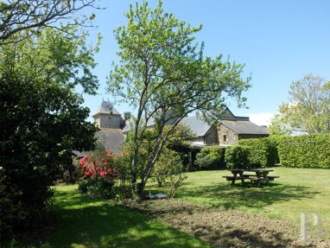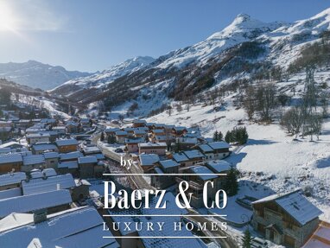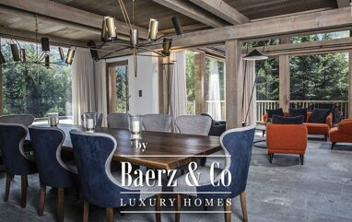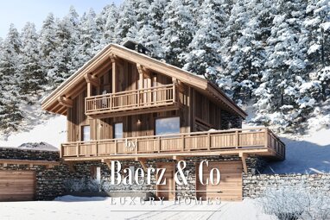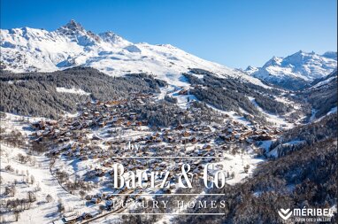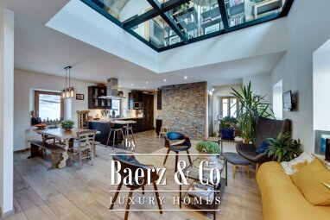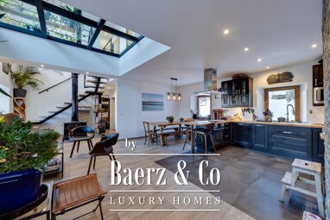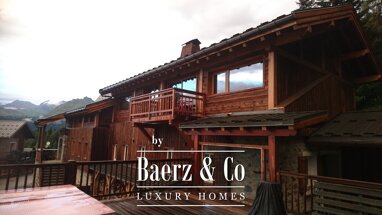A former officer's house with a beautiful garden, nestled in Chantilly beside a racecourse and forest.
The property lies in the historical centre of the charming town of Chantilly, which offers shops and amenities for everyday needs within walking distance from the home. The fine townhouse is nestled beside the splendid Château de Chantilly estate and a world-renowned racecourse. Indeed, Chantilly is a famous hub of equestrianism with a prestigious past. Well-known horse races here include the Prix de Diane and the Prix du Jockey Club. And for lovers of art and beauty, the programme of cultural events in the chateau is unmissable. The town of Chantilly is around one hour north of Paris by car or rail. It is only 30 minutes from Paris Charles de Gaulle airport. The city of Lille is two hours away. And Brussels is 3 hours and 30 minutes from the property.
The townhouse forms part of a remarkable architectural complex: a series of former officers' houses that were built between 1726 and 1730 as part of a large-scale plan to embellish the town of Chantilly, as the prince Louis-Henri de Bourbon-Condé wanted. The project was designed by the architect Jean Aubert. These houses were reserved for the prince's civil officers, rather than military officers. They form a straight line of dwellings with splendid architectural coherence: a series of fine homes nestled between the road Rue du Connétable and the vast racecourse. You can see these houses from the racecourse stands. Today, the dwellings form an integral part of the outstanding sweeping view of Chantilly that you can admire from the famous racecourse. A broad carriage entrance door leads into a paved inner court. Pedestrians and cars can go through this carriage entrance door from the road. The main building has a facade of dressed stone with the symmetry and understated elegance that characterises 18th-century classical architecture. It is crowned with a slate roof. It has a ground floor, a first floor and a second floor that is underlined with a cornice of mouldings. At the foot of its south-facing elevation, there is a private garden that is well maintained and looks out at the racecourse.
The townhouseThe rear stone elevation of three bays is punctuated with large, arched windows that were in vogue in the 18th century. All these windows look out at a private garden that is calm and lush. At the far end of the garden, a secret gate leads to the racecourse and the chateau.
The ground floor
An entrance door of solid wood leads into a hallway with a floor of Bavaria stone tiles. Here an oak staircase with two quarter turns and a wrought-iron balustrade leads upstairs. This hallway connects to a kitchen and a large reception room that looks out at the garden and racecourse through three large, glazed openings that include French windows. This lounge has a very high ceiling. It is a dual-aspect room bathed in natural light. Its floor is adorned with tiles of Bavaria stone and it includes a dining area too. A cornice subtly underlines its ceiling. The room features a Directoire-style stone fireplace beneath a trumeau panel with a mirror and a decorative painting.
The first floor
The staircase leads up to a landing of hexagonal terracotta tiles. This landing connects to three bedrooms. Each bedroom has its own en-suite bathroom. One bedroom looks out at the paved inner court. The two other bedrooms offer a view of the garden and racecourse. The rooms are filled with natural light, especially the master bedroom, which offers a floor area of around 20m² and has two large windows. Its en-suite bathroom also has a window.
The second floor
A spiral staircase leads up to the top floor. A central corridor connects to a utility room and a bathroom on the court side. On the garden side, it connects to two bedrooms with wood strip ...
