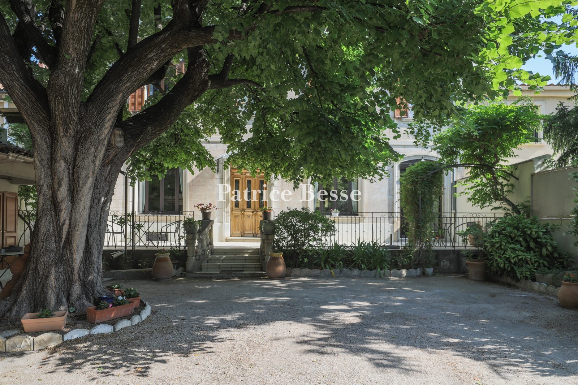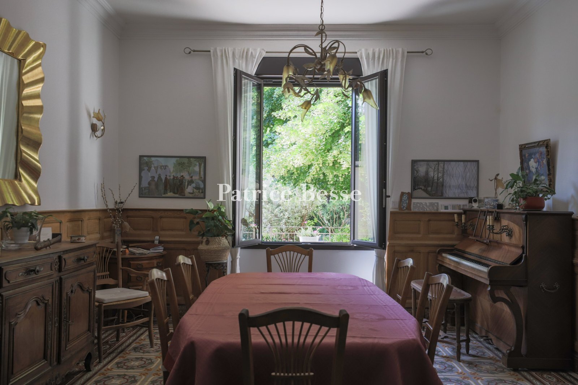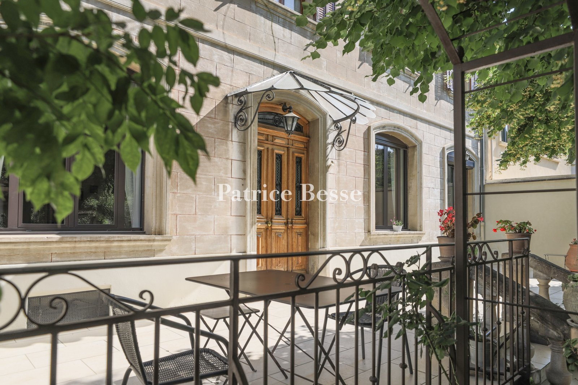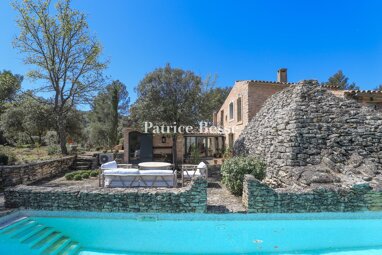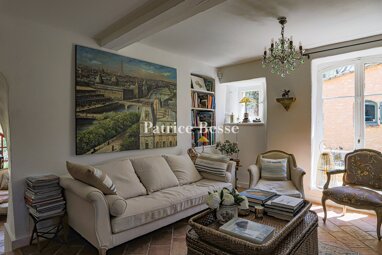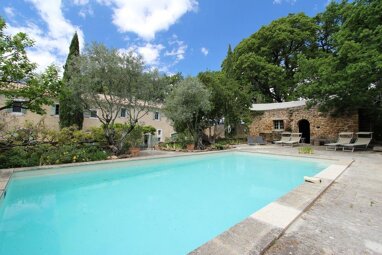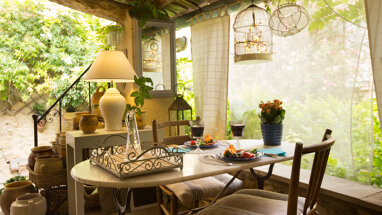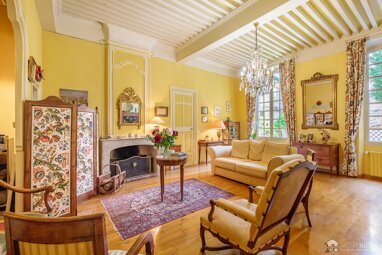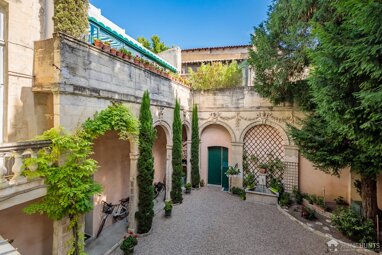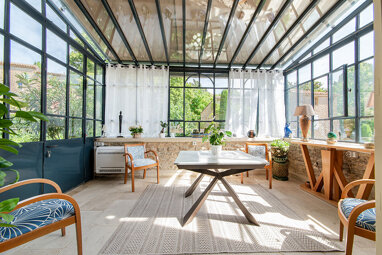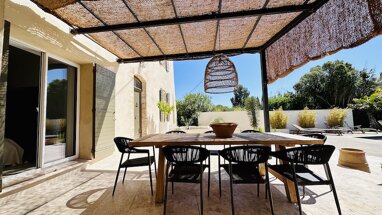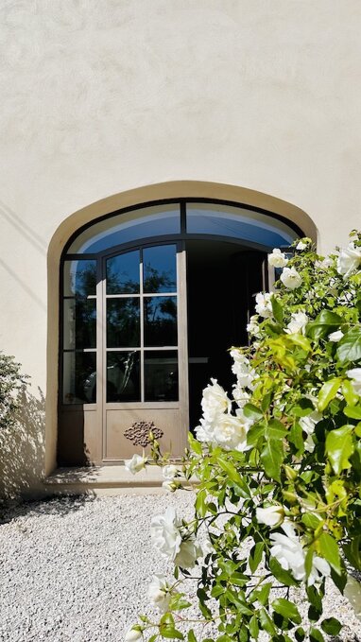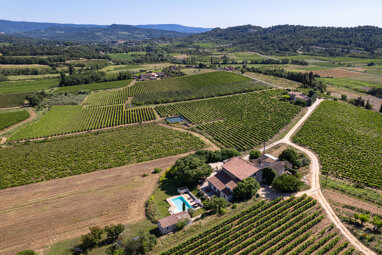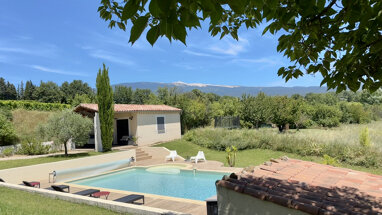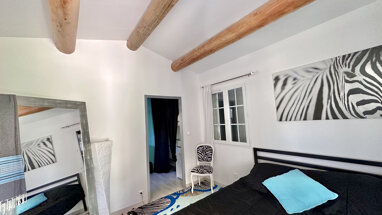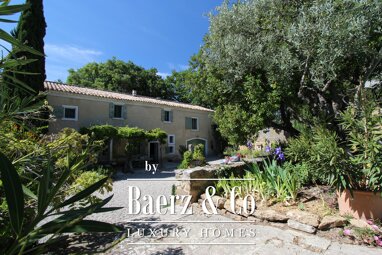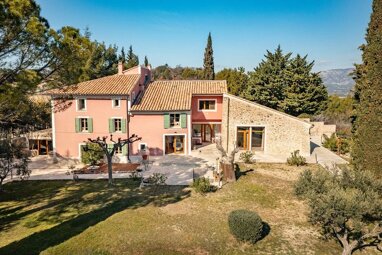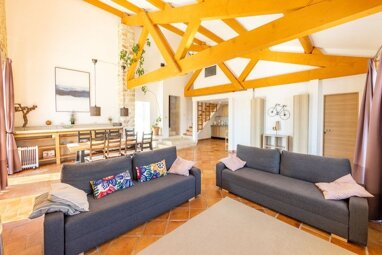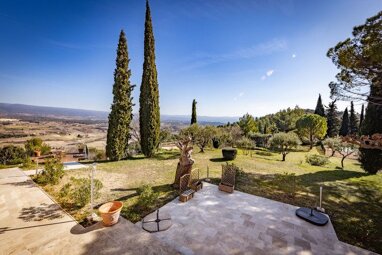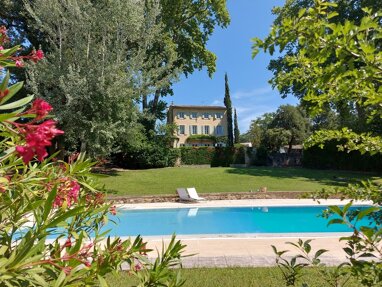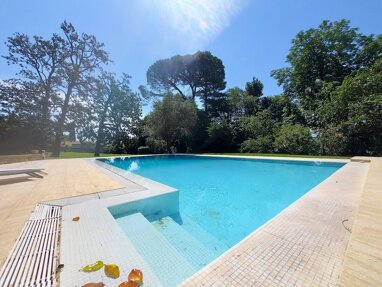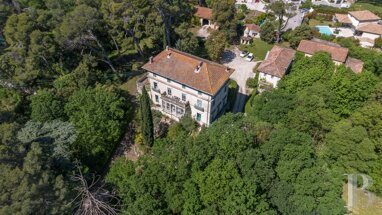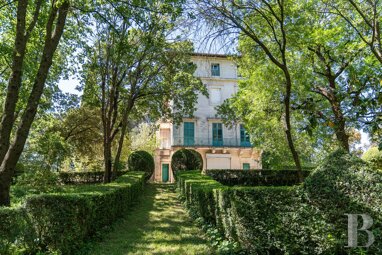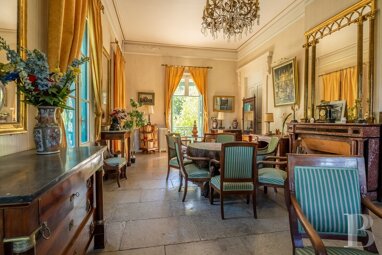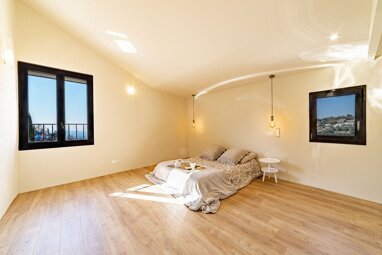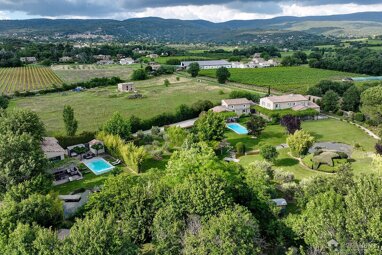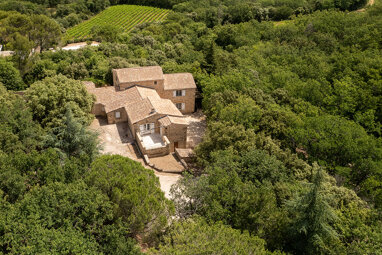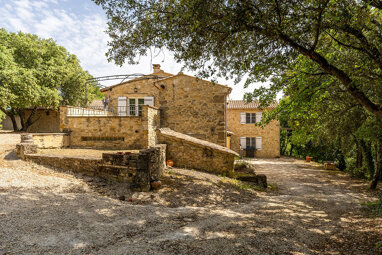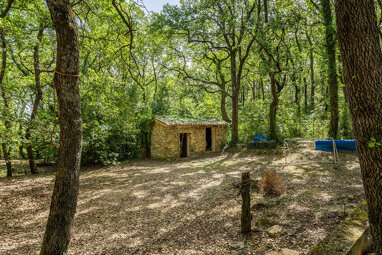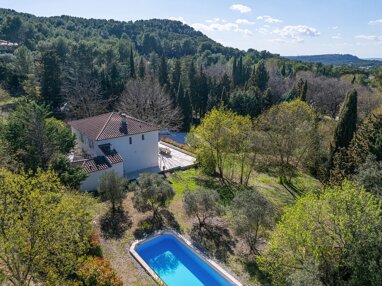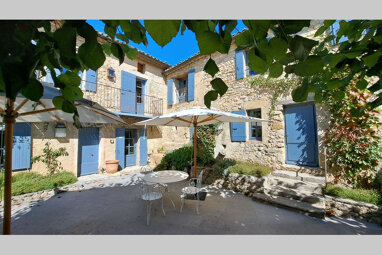A townhouse and its walled garden just beyond the city walls of Avignon.
A 10-minute walk from its 14th century ramparts and 15 minutes from the historic centre of Avignon, a former papal city on the banks of the Rhône, renowned for its UNESCO-listed architectural heritage and its internationally acclaimed theatre festival. In a quiet, residential street just outside the ancient city perimeter wall, on the edge of the first ring, the house is just a few dozen metres from a tram stop. There are many local shops, a state primary school and a private primary and secondary school, a public park and a wide range of services just a short walk from the house.
The TGV train station, which links Avignon to Paris in 3 hours, is 10 minutes away, as is the central railway station, and it takes 1 hour to get to Marseille international airport or the Mediterranean coast.
Comprising mostly north-south facing terraced houses with a garden to the south and a service access to the north, the district developed mainly in the late 19th and early 20th centuries. The architectural diversity typical of the period still defines the suburb. No exception to the rule, the entrance to the property is on the south side from a one-way street with a cycle path, parking spaces and numerous trees. A wrought-iron wicket gate and an automatic gate open onto the grounds. A garage and two parking spaces within the walled garden provide parking for three vehicles.
A wooded gravel garden leads to the townhouse coming into view behind a lime tree that has stood there for over a century. Dating back to 1928, it now spans three storeys. Originally built on a ground floor and one upper storey - a first level for receptions and a second for private areas - the house was extended upwards at the end of the century. A cornice on the facade marks the transition between the two upper floors.
The main south-facing elevation has four bays and is rendered, featuring mock stonework. All the windows are arched. The joinery and entrance door are original: made by a carpenter to a custom design, they are of oak and pegged. The wrought-iron railings along the terrace and the large aluminium openings on the ground floor are contemporary echoes of the iron and glass canopy above the door, adding a slightly industrial feel to the house.
A tiled terrace of around 40 m², raised and accessed from the garden via a few steps, extends along the entire south facade of the house. Below, behind and under the impressive lime tree, a second terrace, covered and perpendicular to the first, provides protection from the summer sun at any time of the day. The roof, like those of the house and garage, is of Roman tiles.
The house
The ground floor
The first level is accessed from the raised terrace via the wood, glass and iron entrance door, topped by a glazed transom, or via the sliding door opening into the kitchen from the east. The entrance hall leads to the sitting room on the left and the dining room on the right, all with original cement tile flooring and high moulded ceilings. At the back of the hall, a marble and cement tile staircase leads to the first floor.
The sitting room has a marble and earthenware fireplace in variegated colours. This room has recently been converted into a full-width space that opens onto the adjoining room, which is currently used as a study and television room. A bookcase has been installed on either side of the fireplace, using the old small-paned window frames from the southern ground floor facade.
Opposite is the large dining room, with its original wood panelling. This provides access to the fitted kitchen, which is as bright as all the other rooms on this level, receiving light from a large glass door opening out onto the terrace. At the rear of the house, on the north side, a service passageway leads to a laundry area and ...
