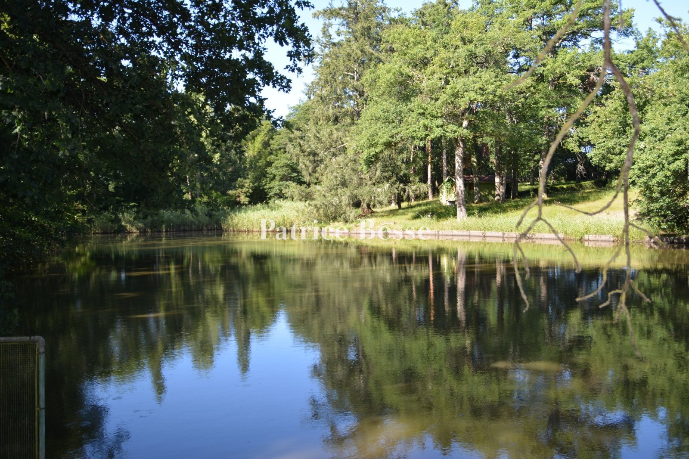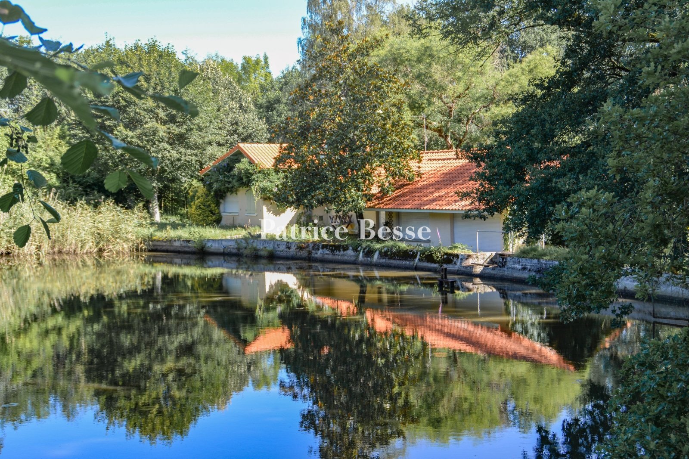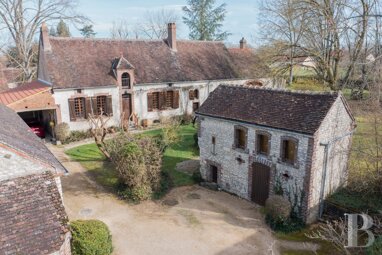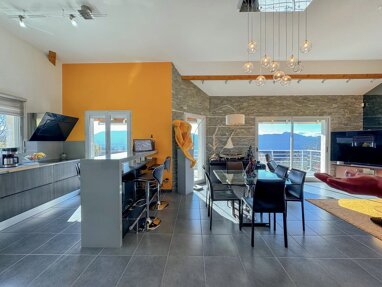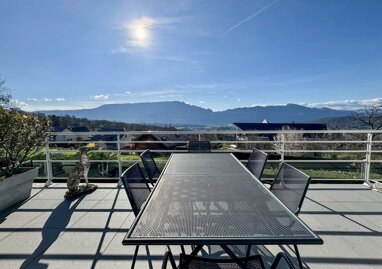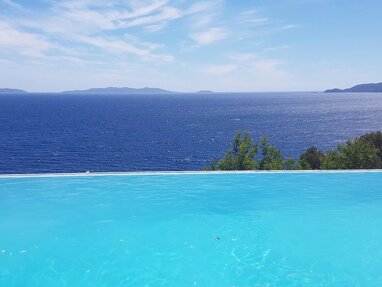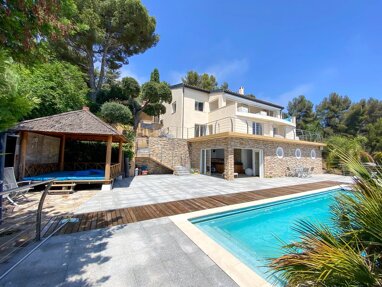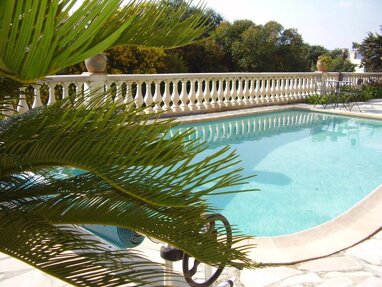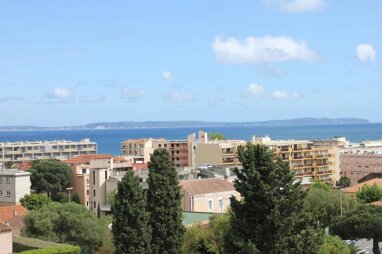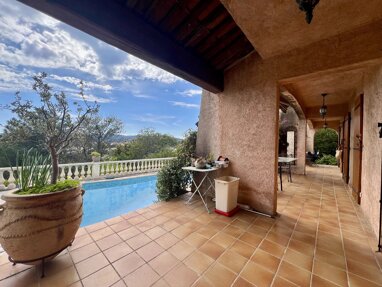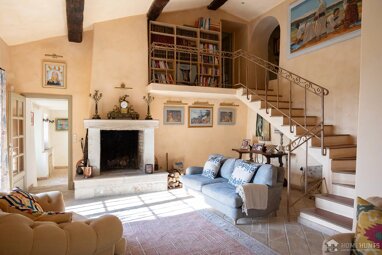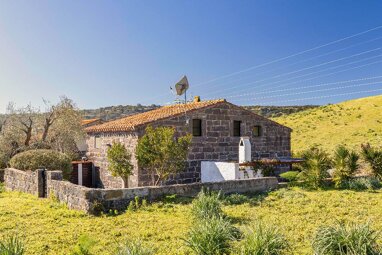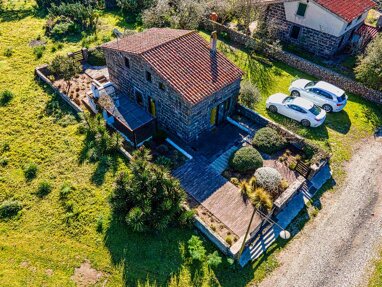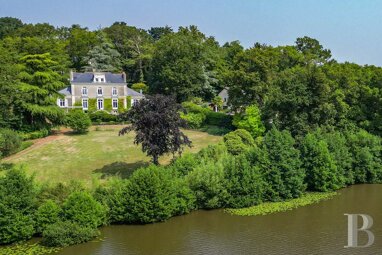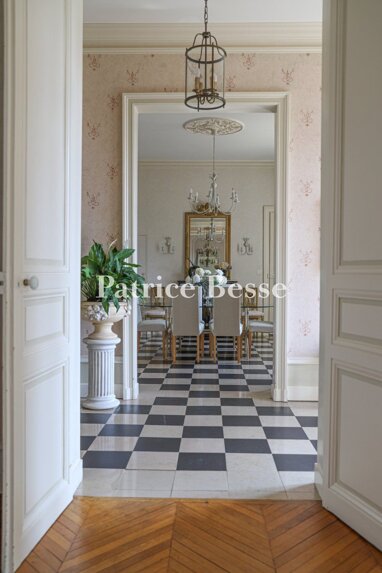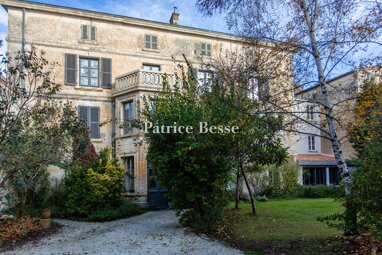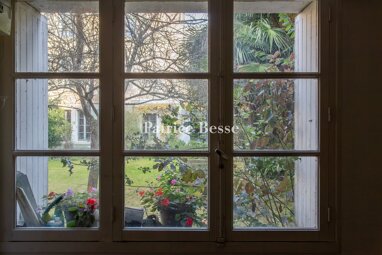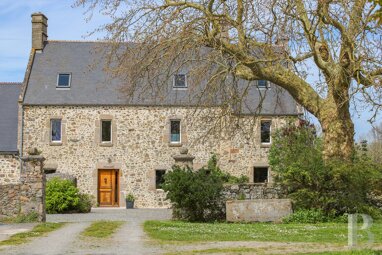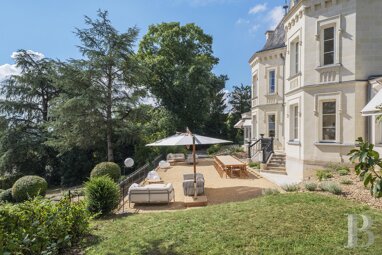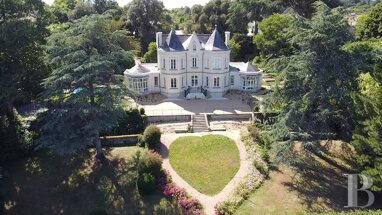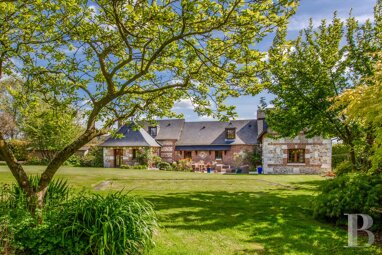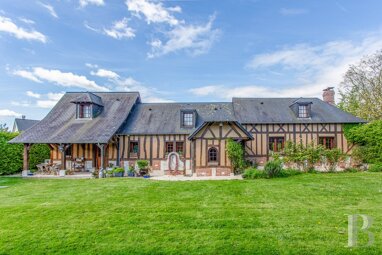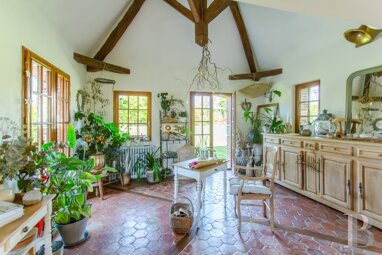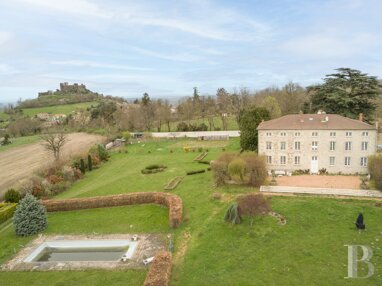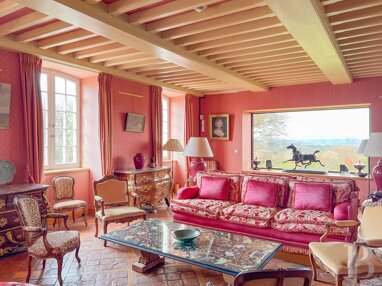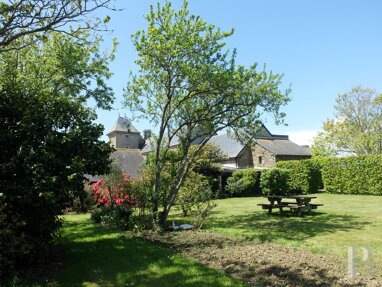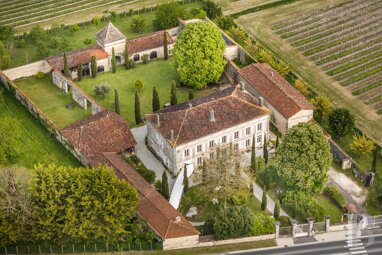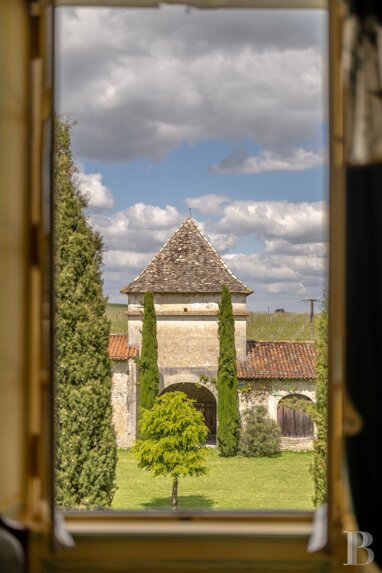A contemporary villa and its lake in 1.5 ha of enclosed parklands in protected, natural surroundings to the east of Clermont-Ferrand.
In central France, in the Auvergne region, the landscapes include mountain ranges, woods, lakes and typical villages. The Volcans d'Auverne and Millevaches en Limousin Regional Nature Parks are two of the region's many outstanding conservation areas, and the lush countryside is ideal for exploring the great outdoors.
The property is ideally situated, just a few kilometres from the Auvergne volcanoes and 40 km from Vichy, two emblematic UNESCO World Heritage sites.
2 km from the RN 89 trunk road, 5 km from the A72 motorway, 25 min from Clermont-Aulnat airport, 35 min from Clermont SNCF railway station, and only 5 km from all shops and services.
At the entrance to a small village, on an enclosed plot isolated by trees and hedges, the property is situated on the edge of a protected natural area that is not suitable for building. A shady driveway runs alongside a pond of around 4,000 m² and continues to a house built on the waterside.
The U-shaped wings surround a terrace overlooking the pond. To the rear of the central section, the house overlooks a courtyard with single-storey garages and a basement.
The villaBuilt over two levels, a ground floor of approx. 150m² and a basement of approx. 70m², the house forms a U-shape. Under gable roofs with monk-and-nun tiles, the facades are rendered in light colours and feature large windows, most of which are fitted with electric shutters and, for the oldest part, wooden shutters. In front of the building is a terrace sheltered by trees, with an unobstructed view over the lake.
The ground floor
The entrance hall connects straight to a large living room via a flight of three steps. As you walk up these steps, you gradually discover both the room itself and a view of the lake through broad picture windows. This vast living room with a dining area forms the house's heart. The extensive space offers a floor area of around 60m². Its floor is adorned with unevenly shaped slate tiles. A wide sliding glazed door floods the room with natural light, as do two skylights. This glazed door leads out to a lake-facing terrace. A winter garden with exotic plants, a birdcage and a goldfish pond embellish the space and make the interior feel like a continuation of the grounds. The fitted kitchen offers a full range of equipment and broad work surfaces. It connects to a dining room through a large serving-hatch opening above crockery cupboards and it is filled with natural light from an east-facing window. A small corridor leads to a first bedroom with wood strip flooring and a bathroom with a lavatory. A cosy library lounge with a floor of slate tiles like in the vast living room features a large stone fireplace in good working order. A broad picture window offers a clear vista of the lake and a view of the driveway. Opposite the extensive reception room, a corridor connects to a lavatory then leads to the master bedroom with its wood strip flooring and en-suite shower room that was recently renovated. A large sliding glazed door takes you out onto a waterside terrace.
The basement
An internal staircase leads from the large central room to the basement. In addition to space for two cars, there is a workshop area, a larder/wine cellar, a utility room and a large area lit by an opening. This extensive space could be turned into a third bedroom. The garage door opens onto the rear, where a concrete track circles the house.
The parklands
A 4,000 m² lake is set in the midst of this 14,000 m² property.



