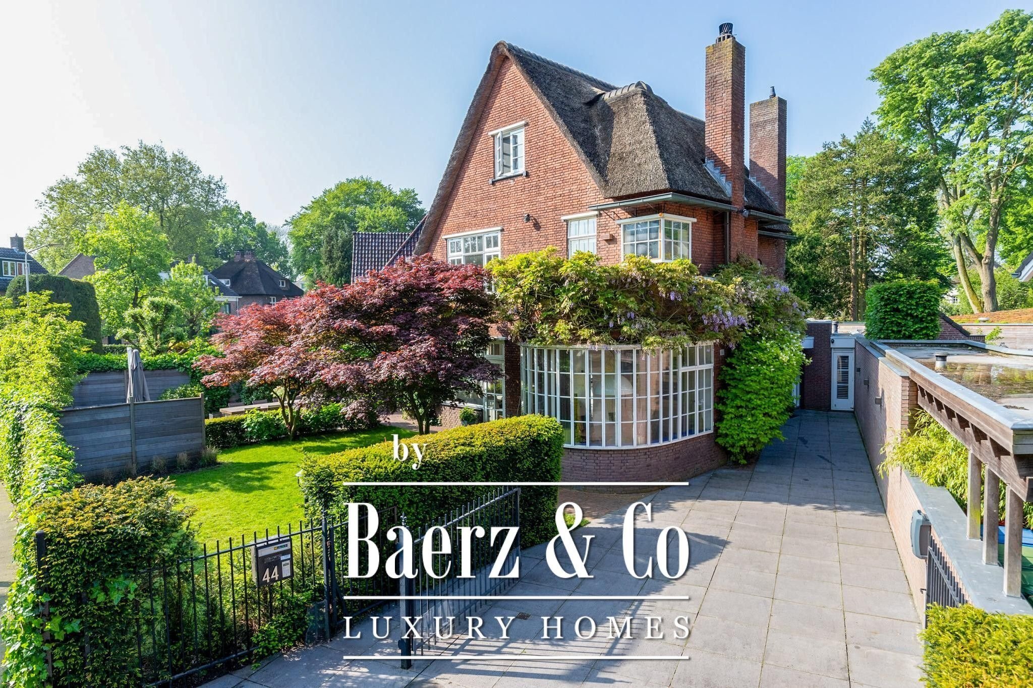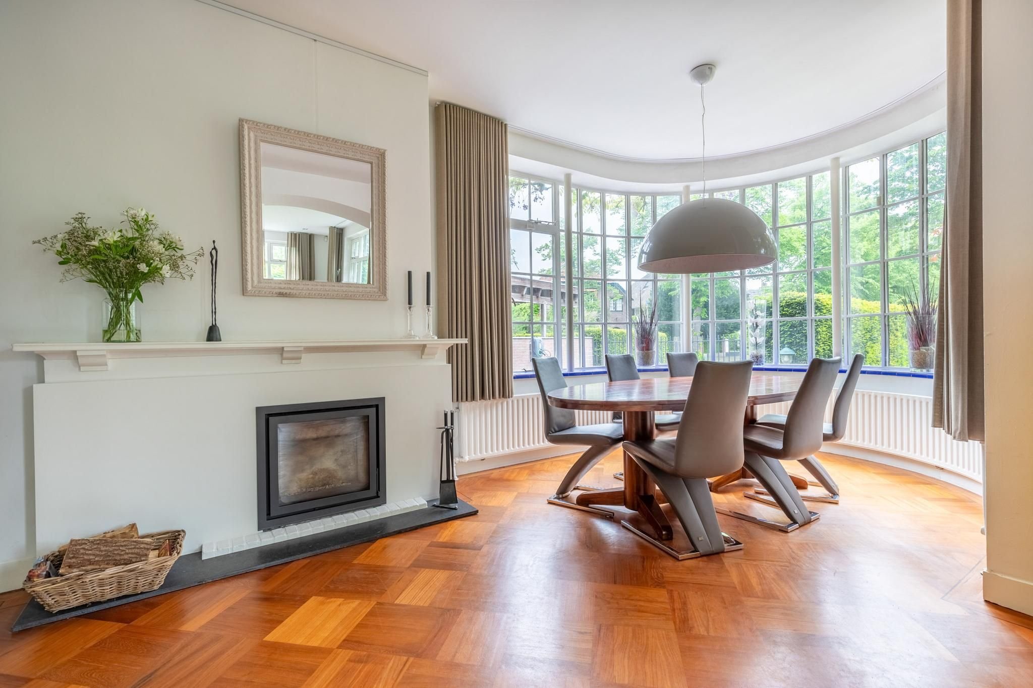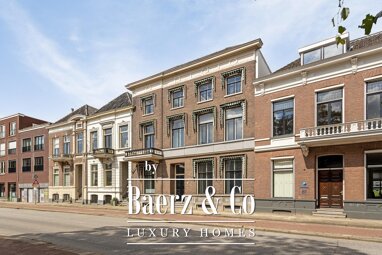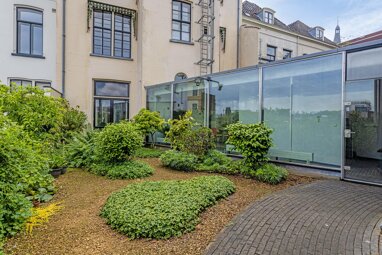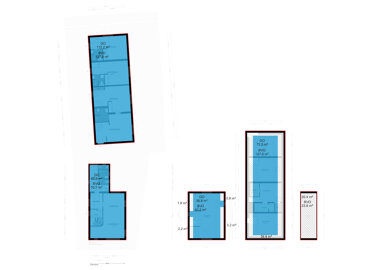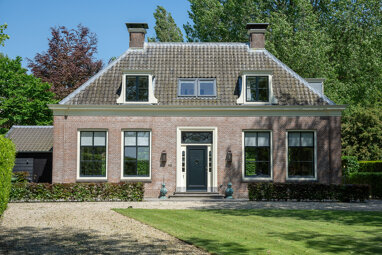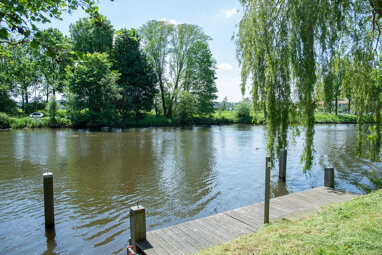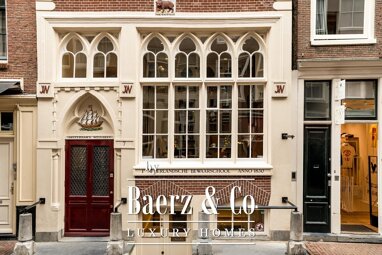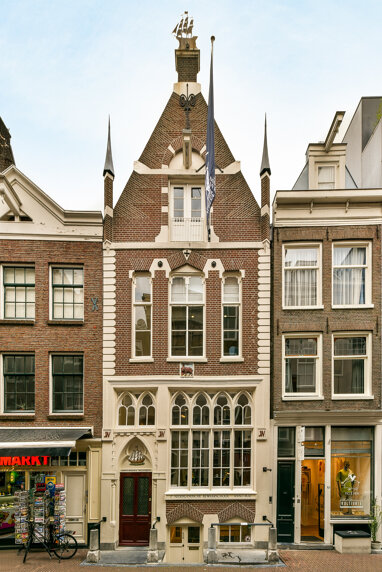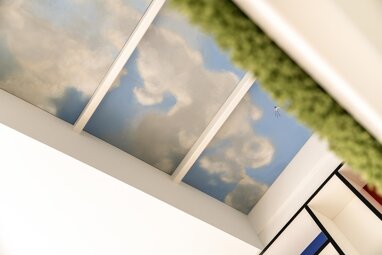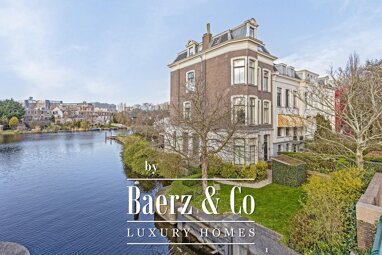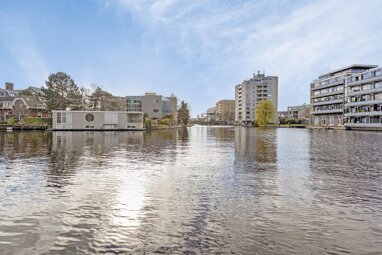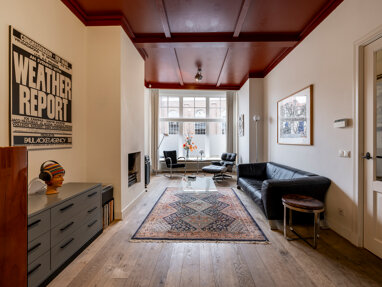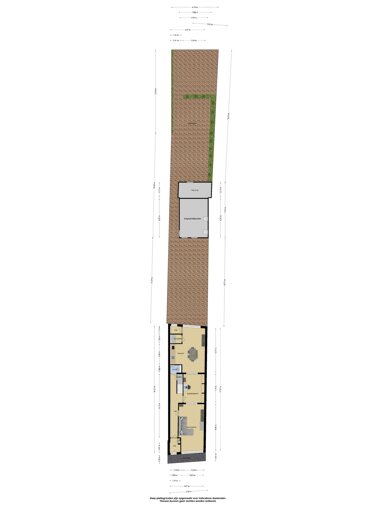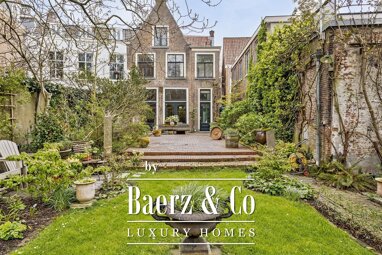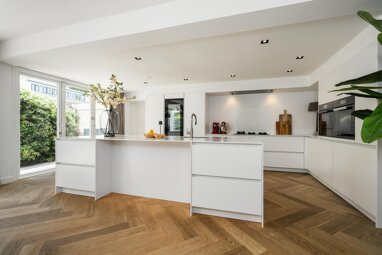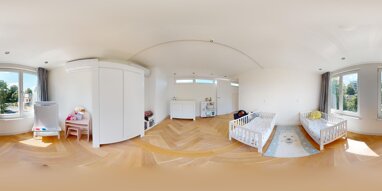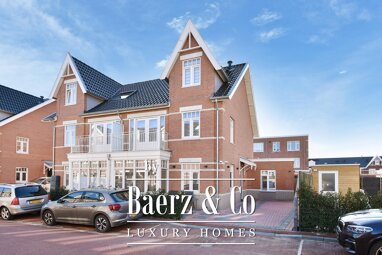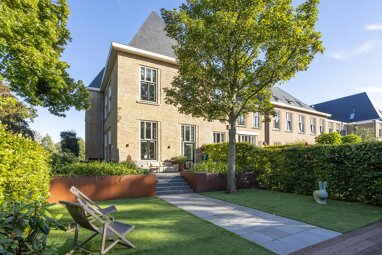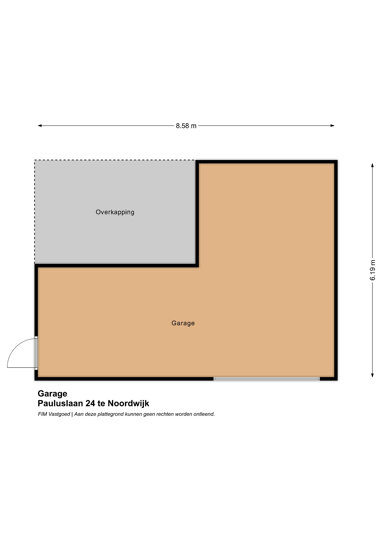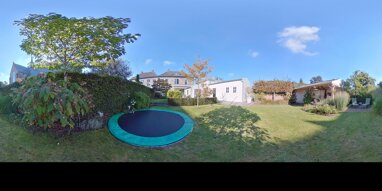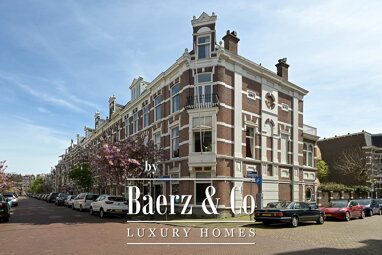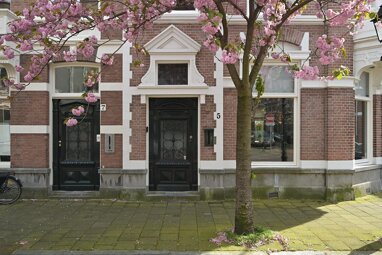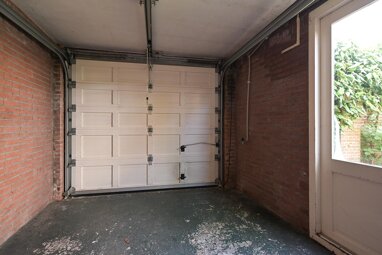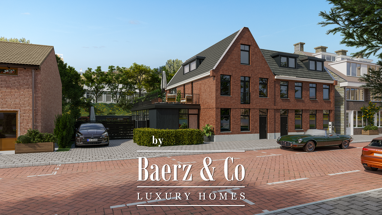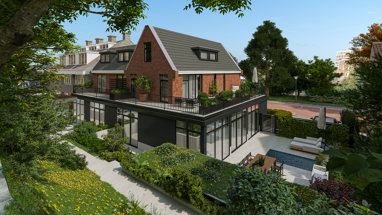beautiful thatched city villa located in the middle of the zandberg district. the villa was built in the characteristic bauhaus style and is characterized by the special bay window and the many stained glass elements and offers, among other things, 4 bedrooms, a large practice/hobby room (with its own entrance and toilet) and 2 bathrooms.
the house is in very good condition and has been completely renovated by the current residents.
the location is very good, in a popular residential area within walking distance of various schools, the pleasant shopping area 'ginnekenweg/wilhelminastraat' and a few minutes by bike from the center and the ginnekenmarkt. the mastbos and nature reserve "markdal" are also a few minutes by bike away. the arterial roads to utrecht, tilburg and eindhoven can also be quickly reached by car.
ground floor
hall / entrance
you enter the house through the side entrance and reach the hall with the toilet room, the stairs to the first floor and you have access to the living-dining kitchen.
toilet
the toilet room has a wall-mounted toilet with built-in cistern and a sink; there is a beautiful stained glass window in the facade.
living/dining kitchen
the living/dining kitchen has a modern corner design, consisting of a composite top (with 1½ stainless steel sink and industrial tap) with an adjacent breakfast bar with 6 seats. the kitchen is also equipped with a 6-burner gas stove with oven and above which an extractor hood, a dishwasher, a refrigerator and plenty of storage space in cupboards and drawers.
on the other side there is a wall unit in which, in addition to plenty of cupboard space, the combination microwave and steam oven are placed.
from the kitchen you have access to the utility room and access to the basement via a staircase.
cellar
the cellar consists of two compartments; a spacious wine/storage cellar and a second part, currently used as a storage room and boiler room.
scullery
the utility room is adjacent to the kitchen. in this room you will find, among other things, the connection points for the washing equipment and two fixed cupboards; the meter cupboard is located in one of these cupboards (more than enough groups and earth leakage switches).
from the aforementioned hall, via the kitchen you have access to the living room.
living room
the attractive living room is located at the front of the house and consists of a sitting room and a dining room. a door gives access to the garden (from the sitting room area). the dining room is located on the side of the house and has the iconic round bay window at the front, from which a beautiful view of the garden. in the dining room you will find a mantelpiece with a wood-burning insert.
these two rooms are separated by a semi-open wall with a large bookcase on either side.
the garden on the living room side offers optimal privacy; this is completely separated from the street by a high hedge.
the second entrance is located at the rear of the house and provides access to the practice room. first you enter the portal (also adjacent to the utility room) with a toilet room with wall-mounted toilet with built-in cistern and spacious, indoor storage room. in the case of a home practice, this space can be used as a waiting area.
you have access to the backyard through a door.
from this portal (with skylight for daylight) access to:
multifunctional space
multifunctional space, for example, can be used as a home office, play/tv room or guest room. a spacious indoor storage room is also adjacent to this room. the floor has beautiful parquet (oak), the ceiling has a skylight and recessed spotlights.
french doors provide access to the garden.
second floor
overflow
landing with storage space behind the knee walls and furthermore access to:
bedroom iv
very attractive and spacious master bedroom (approx. 4.05 x 3.15 m on the 1.50 meter line) with private bathroom. the bedroom area is located at the front of the house. you have access to the bathroom via the wardrobe, located in the middle of the room:
bathroom
this bathroom (approx. 2.40 x 3.15 m on the 1.50 meter line) with a luxurious and modern design consisting of a spacious walk-in shower with hand and rain shower, a wall-mounted toilet with built-in cistern and two separate washbasin furniture with beautiful wall taps and drawers in the furniture. the whole is equipped with beautiful, light tiling.
this entire floor gives a very spacious feeling because the roof construction has remained completely visible.
garden
the particularly attractive garden is located around the house and offers optimal privacy due to the presence of mature hedges.
there are very spacious terraces both in the living room and on the side. all windows at the side and back of the house are equipped with attractive awnings (against the sun).
the garden also offers a large lawn, borders with very varied plants and various trees and shrubs. there is a spacious stone shed at the back of the garden.
the driveway at the front of the house can be closed with a gate and offers space for 4 cars.
