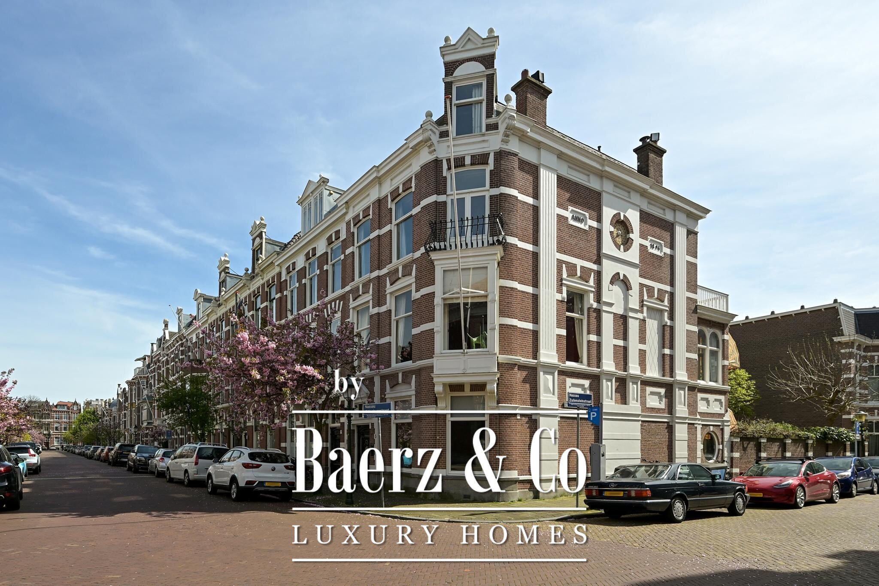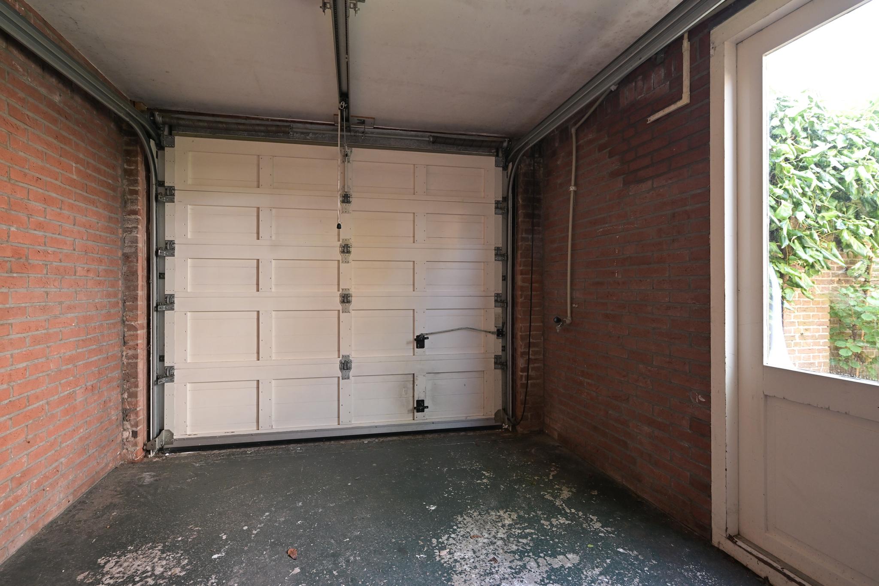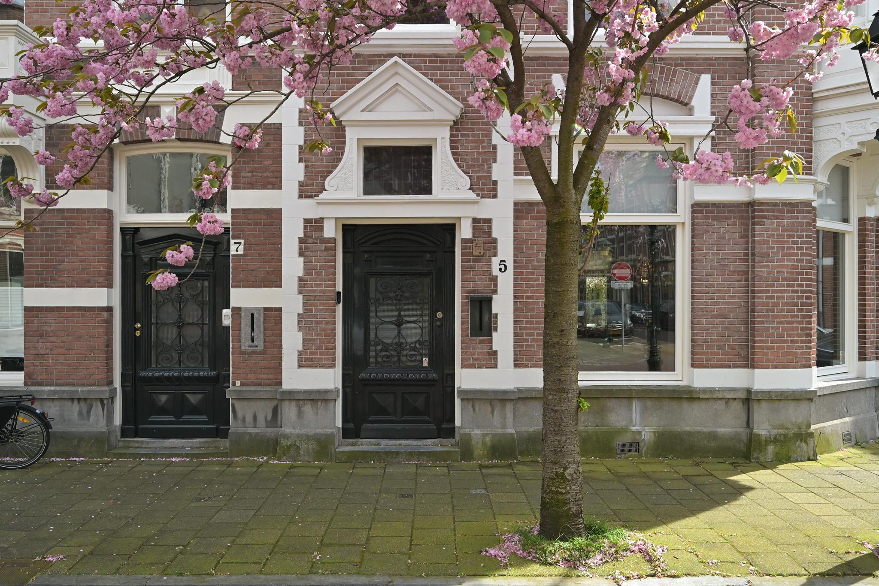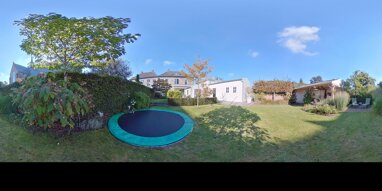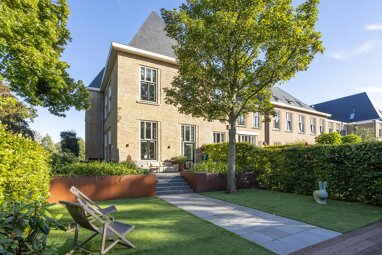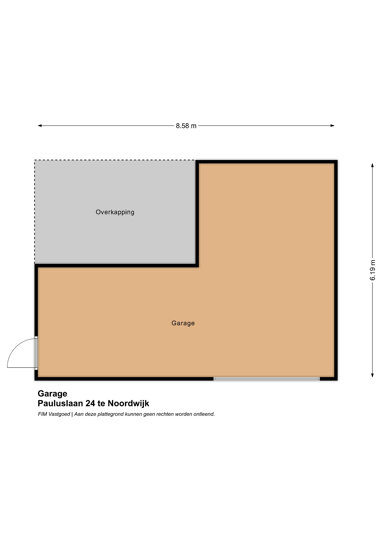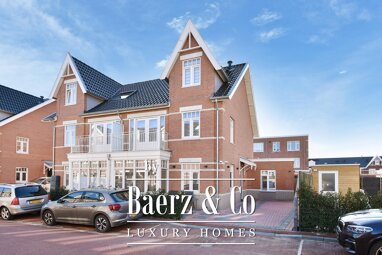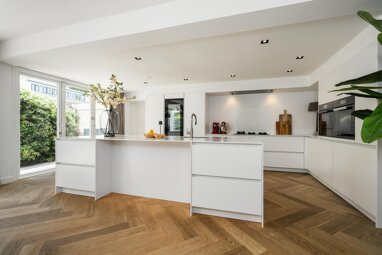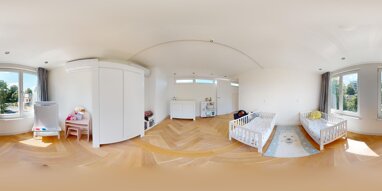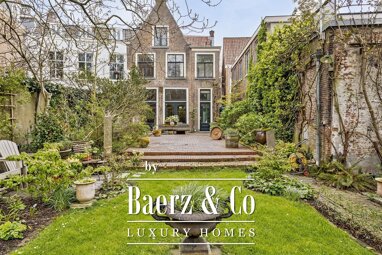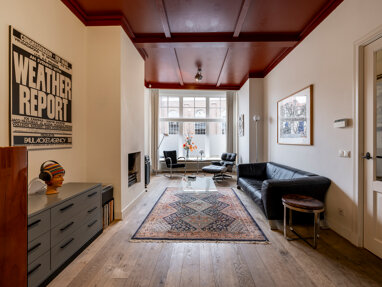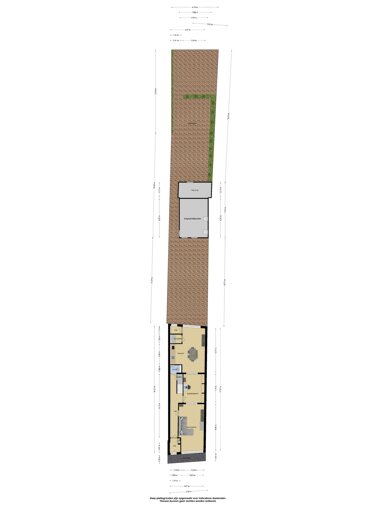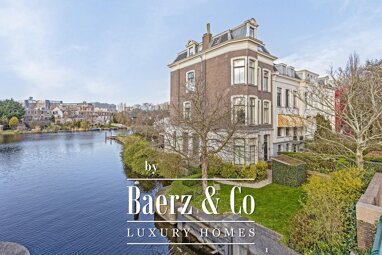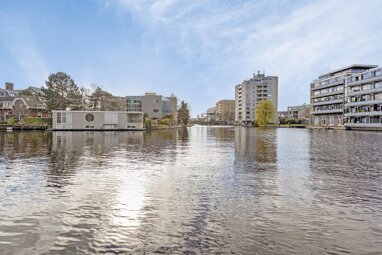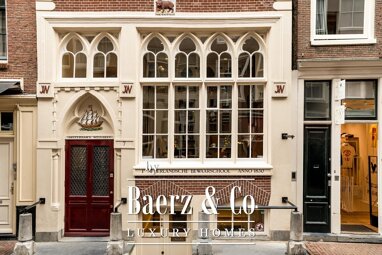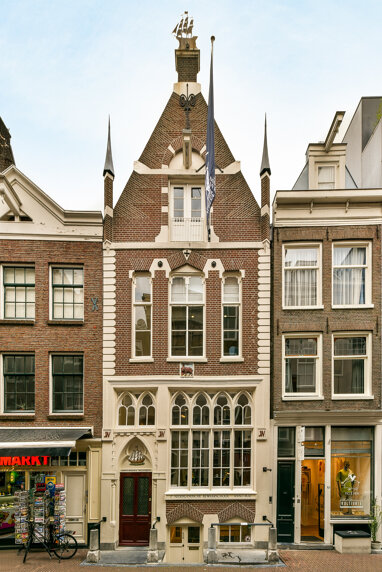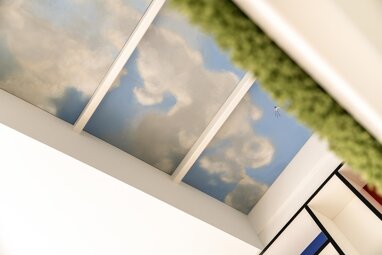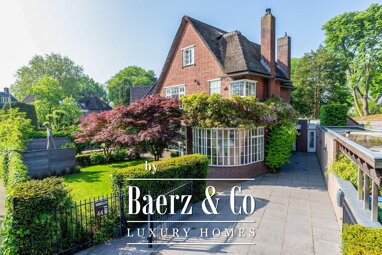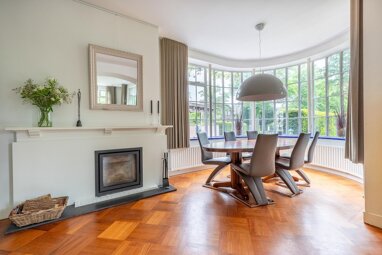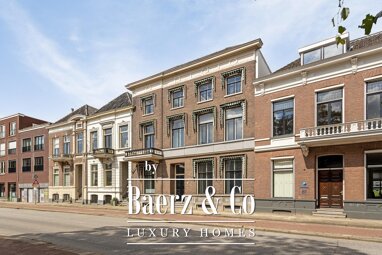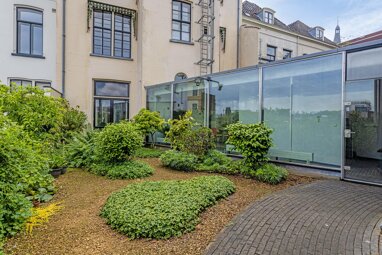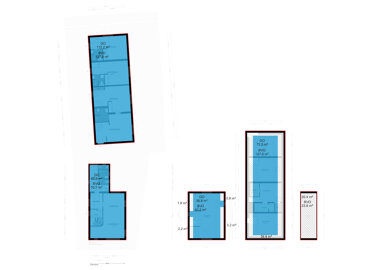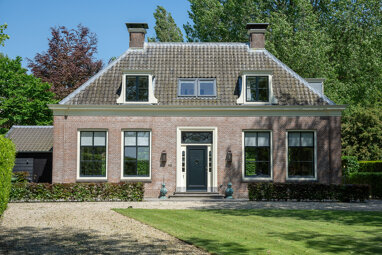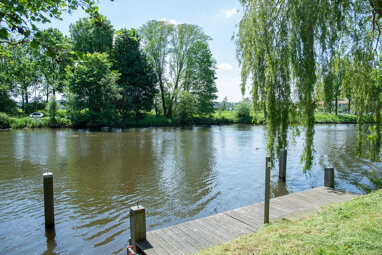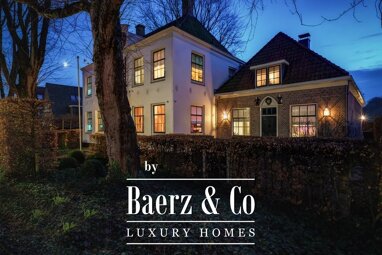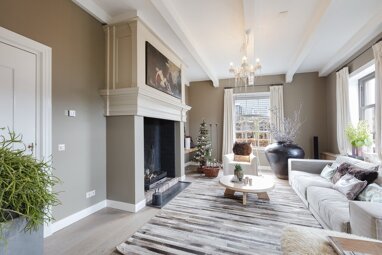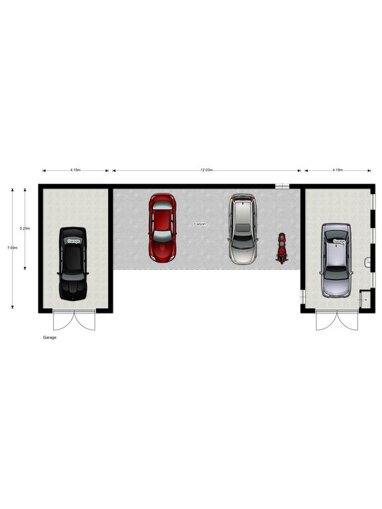this distinctive and attractive 4-story townhouse, is located on the corner of the stately nassau dillenburgstraat. because of its iconic round window, this house is also known as "the house with the round window." the house features a sunny and walled garden facing southeast, complete with a garage and bike shed with rear access.
this spacious house of approximately 325m2, where history and modernity come together seamlessly, is located in the heart of the beloved benoordenhout. located on the corner of the street, this house becomes sunny and bright thanks to its end gable and extra windows.
enjoy the best of both worlds: quiet living in the beautiful old part of benoordenhout with all the conveniences of modern times at your fingertips. with an abundance of schools, both national and international, sports facilities, parks and highways on your doorstep. the cozy streets denneweg and frederikstraat are within easy reach, as is the beautiful lange voorhout. central station and scheveningen beach are also within walking or streetcar distance. as a result, this location offers the perfect balance of tranquility, urban convenience and easy accessibility.
this house is not just any house, it is a unique opportunity to enjoy the best that living in the hague has to offer.
classification:
space and atmosphere. that is what the mansion radiates as soon as you step into the vestibule. in the wide hallway with original marble floor, baseboards and niches you will find a beautiful staircase, closet space under the stairs, a toilet with sink and access to the basement.
the spacious sitting/dining room with ensuite separation with sliding doors and fixed cupboards is adorned by oak parquet flooring in herringbone pattern with double piping, marble fireplaces with fireplaces and beautiful high ornamented ceilings. the back room merges into the conservatory with the round window and is in open communication with the generous kitchen with stainless steel countertops, plenty of cabinet space. both from the kitchen and the conservatory room you step through french doors into the beautifully landscaped sunny backyard with a garage and bike shed with back entrance.
1st floor:
the extraordinary staircase to the 1st floor. the landing with parquet provides access to a toilet with hand basin and a beautiful study which is located across the entire front of the townhouse and is provided with built-in bookcases, a marble fireplace with hearth, oak parquet flooring and plenty of light. the spacious parquet bedroom, which flows into a wonderfully bright sunroom, is located at the rear and is currently used as a television/family room. the room has a generous amount of built-in closets. through this room you have direct access to a full bathroom that is also accessible from the hallway.
2nd floor:
also on the second floor you will find oak parquet floors, beautiful period features and original details such as the ornate ceilings and fireplaces. the floor consists of a front side room, a spacious bedroom with an ornate balcony, a spacious bedroom with closet space with a sunny terrace at the rear. the bedroom is directly connected to the second full bathroom with separate shower, a freestanding bathtub and three sinks with surrounds and a small room for washing machines.
3rd floor:
the third and highest floor of this attractive townhouse consists of a landing with plenty of natural light and a front room with access to a 3rd bathroom with bathtub, separate shower, sink and wc. the bathroom in turn is connected to a mezzanine also accessible from the landing. the intermediate room provides access to the rear bedroom and also to the indoor storage space. also on this floor, the floors are finished with oak parquet.
further details:
- own land, plot 229m2
- living area approx 326m2
- garden on south-east
- with garage and bike shed with separate entrance
- beautiful style elements, with many original details (ceilings, fireplaces)
- parquet floors throughout the house
- beautiful awnings on the rear facade
- building inspection available
- material and age clause included etc
