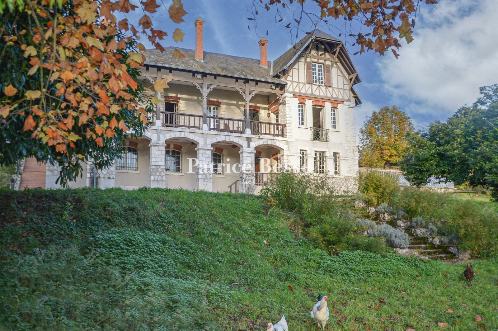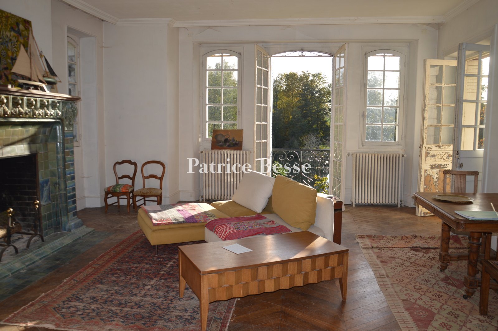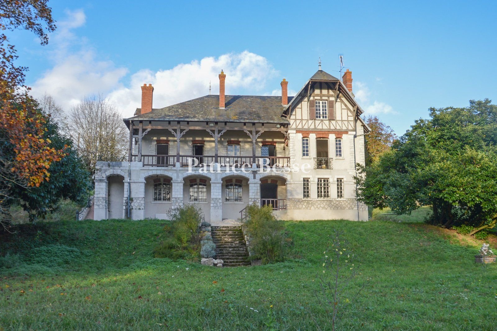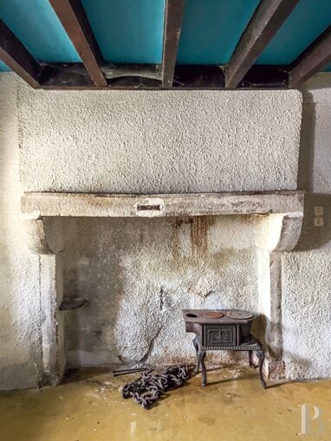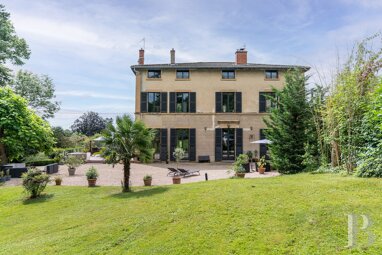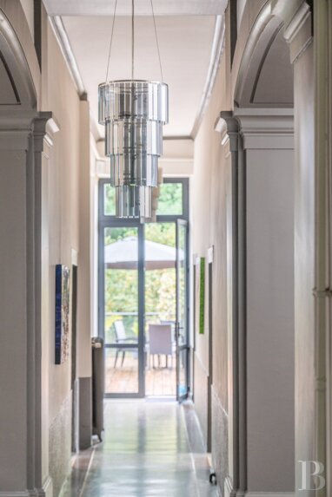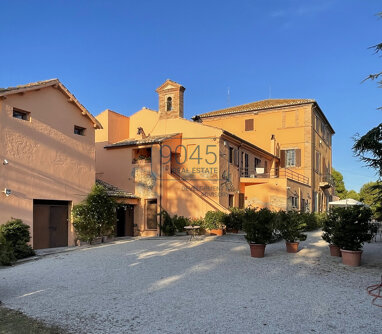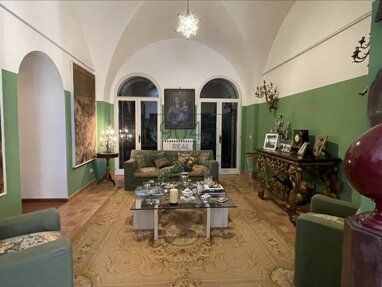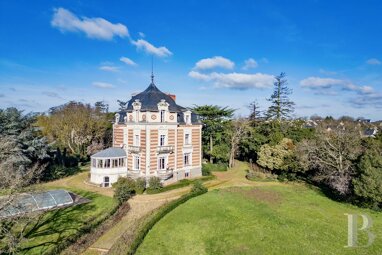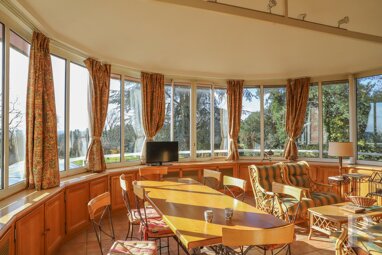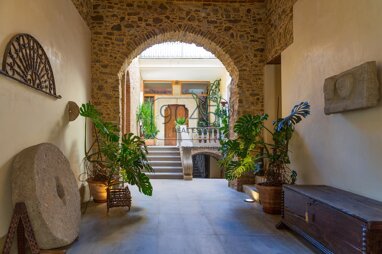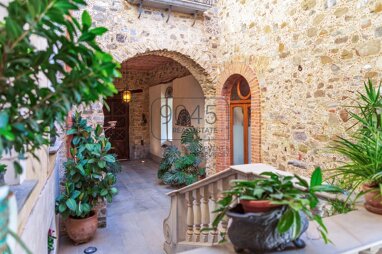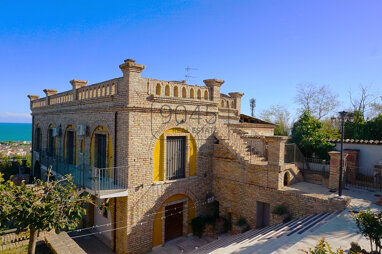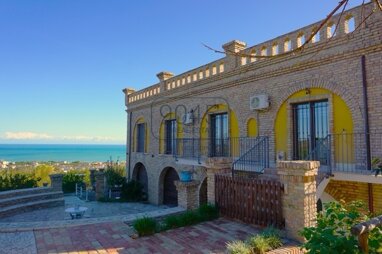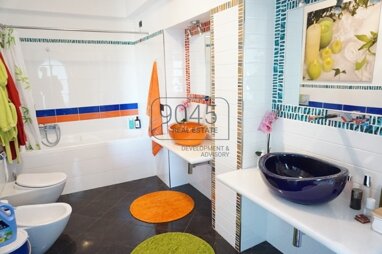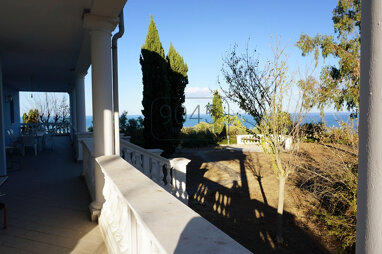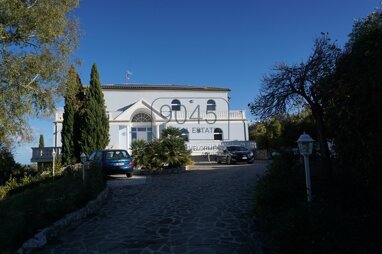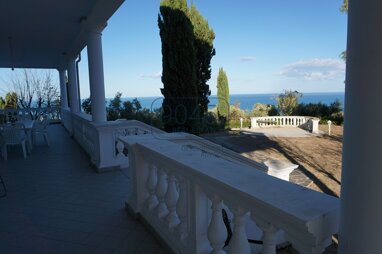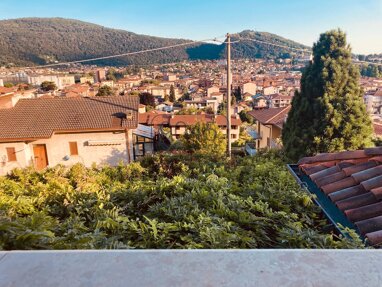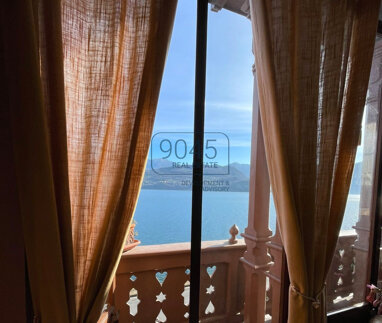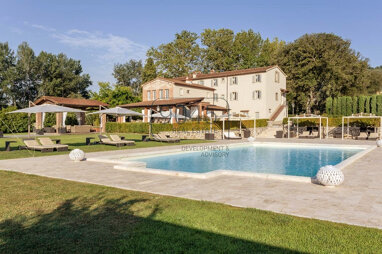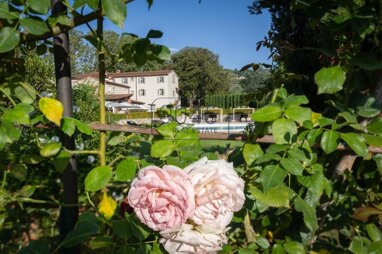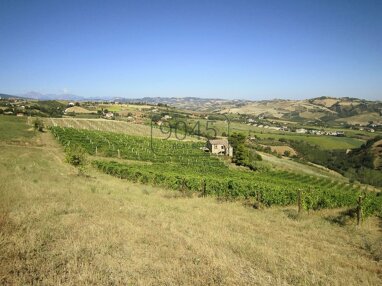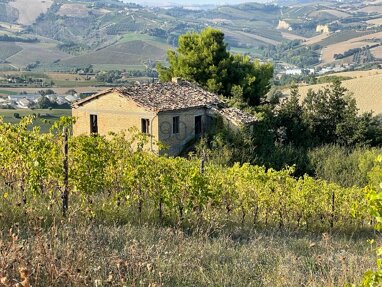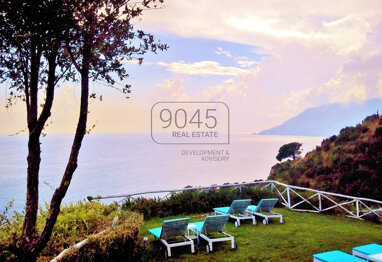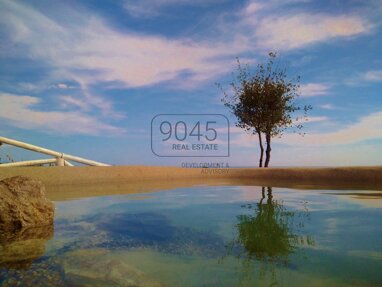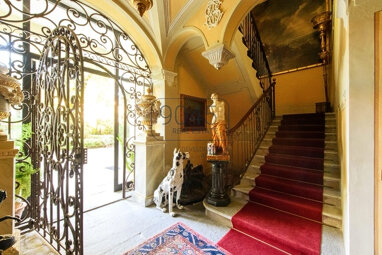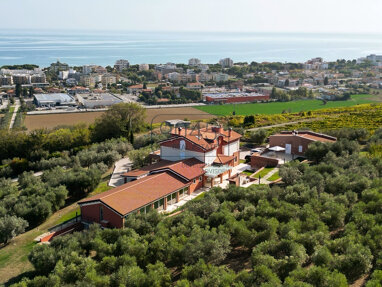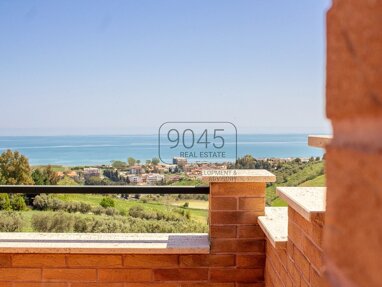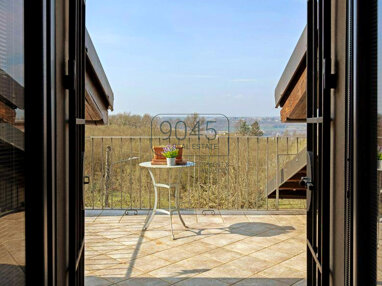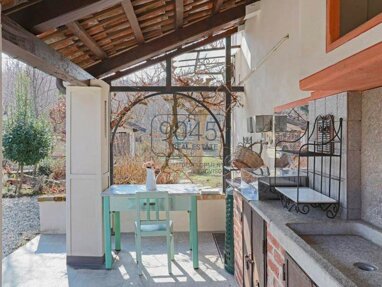A 1904 Art Nouveau chateau in the heart of the Gâtinais valley, part of the Centre-Val de Loire region, 120 km from Paris.
The property lies in a Loire village with 800 inhabitants, in the administrative region of Centre-Val de Loire, bordering the French departments of Yonne and Seine-et-Marne.
Shops, markets and artisans enliven the daily life of the surrounding small towns, such as Ferrières-en-Gâtinais. Only 120 km from Paris via the A5 and A6 motorways, the region has plenty to offer: a host of activities and cultural heritage sites to discover, such as the Loire chateaux; excursions on the Briare, Loing and Orléans canals; walks through various woodlands, arboretums and outstanding gardens; or along the Cléry river, dotted with ancient mills, where trout fishing is permitted. There are also two golf courses close by.
A track leads first to a neighbouring mill and then, on the heights, to the property, which is situated on the outskirts of the village at the end of the valley. Below the drive, a number of fortified houses, chateaux and mills dot the banks of the river. As though standing on an outcrop, the estate and its natural enclosure dominate the valley. The stage is set: the view takes in meadows, a pond, a trout river and hiking trails - including the GR132 - and gives a glimpse of the hinterland.
The property stretches over almost 3 hectares, in a single lot. An iron gateway and a wicket gate provide access to the property.
The perimeter wall bordering the track is topped with glazed yellow and blue-grey tiles. Metal posts, linked by chains, lead to the entrance of the main dwelling. All these ornamental features were reclaimed from the 1900 Universal Exhibition in Paris. A long, paved driveway lined with lime trees leads to both the residence and the guest house. They have a number of distinctive architectural features and building materials in common: slate roofs of various shapes, stone facades (some of which are dressed stone) and timber-framed upper storeys, segmental-arched windows with stone and brick surrounds.
A double garage and a vast garden complete the property.
The residenceInspired by Belle Époque villas, this house was built in 1904 and at that time known as the "château neuf" (new chateau). This solid building is flanked by two wings, one of which has timber-framed walls and projects slightly forward. It spans three stories and has a floor area of around 370m², excluding the attic. Jerkinhead hipped slate roofs with dormer windows top facades built in successive layers of coursed rubble masonry, dressed and rendered stone. Built on the slope of a hill, the residence is extended to the south by two loggias, one above the other. The one on the garden level has a row of segmental arches built of coursed rubble masonry and dressed stone. The upper loggia opens onto a long terrace to the west, protected by a balustrade, angle braces and sculpted wooden beams. The north-facing main entrance is topped by a slate canopy. All the openings have dressed stone or brick surrounds. The doors and windows with wooden frames are protected by a balustrade on the first floor and by wrought iron railings on the ground floor.
The ground floor
A vast entrance hall, with white-painted walls and a marble terrazzo floor serves all the rooms. It contains a half-turn oak staircase. Two large glass doors, each featuring an ornate wrought-iron claire-voie, provide light from either side. One of these opens onto the long terrace of the loggia.
On one side, there is a study painted turtle-dove grey followed by a fitted kitchen with jade-green walls, a zinc splashback and an Italian marble worktop and table. Both rooms also have marble terrazzo flooring. A reception room, which opens onto the loggia, features a glazed sandstone fireplace by Alphonse Gentil and Eugène Bourdet. The ...
