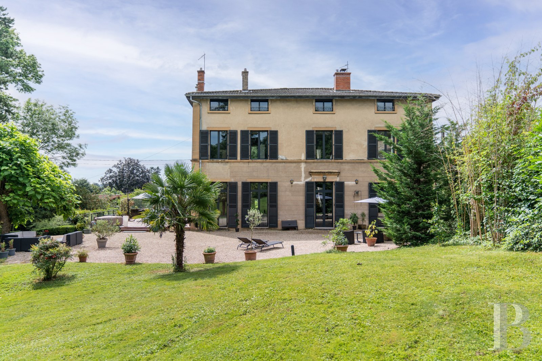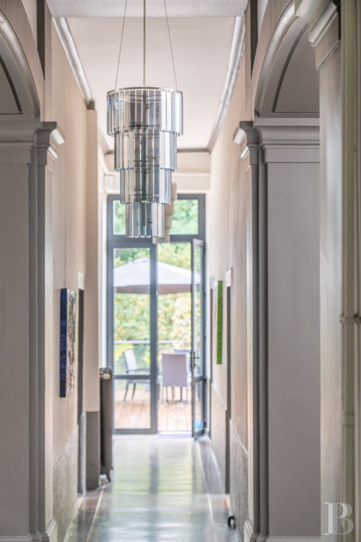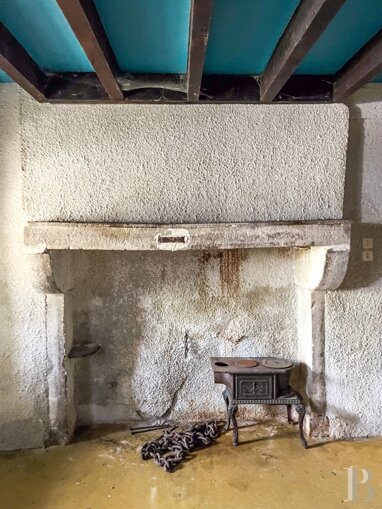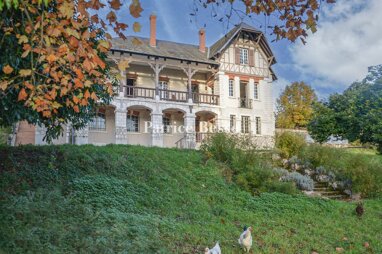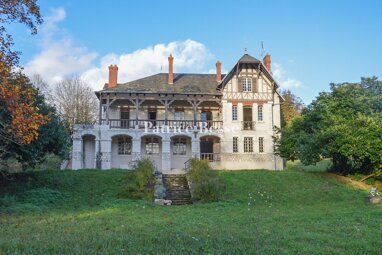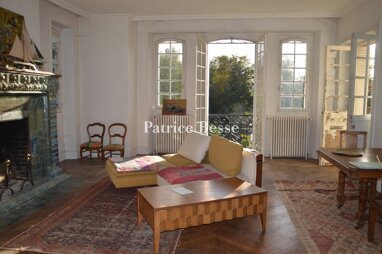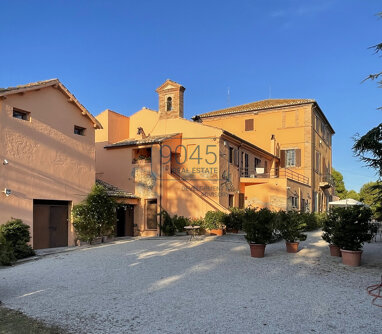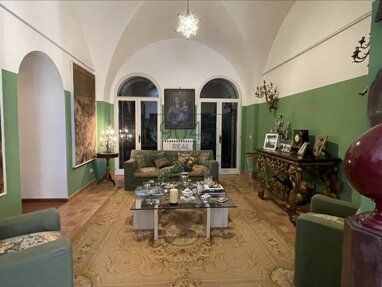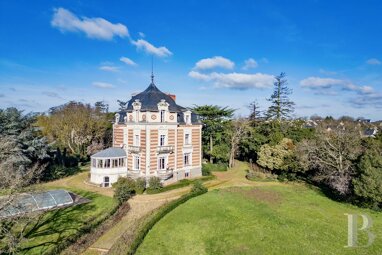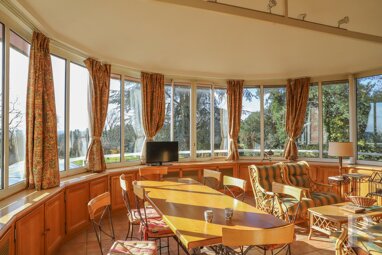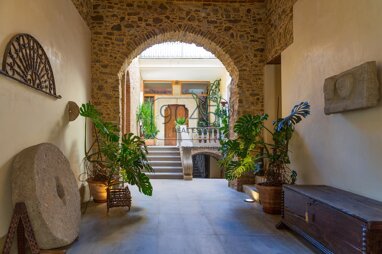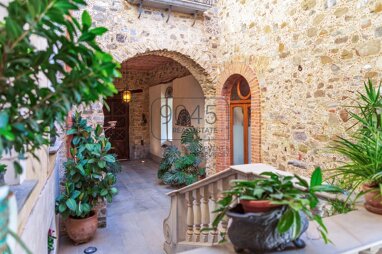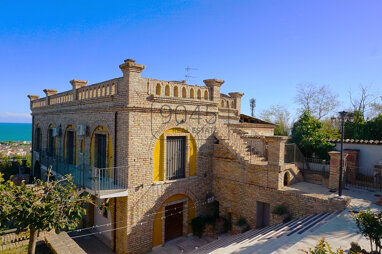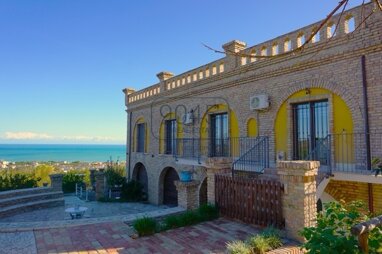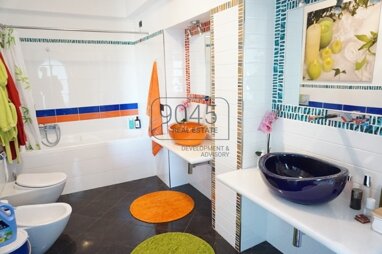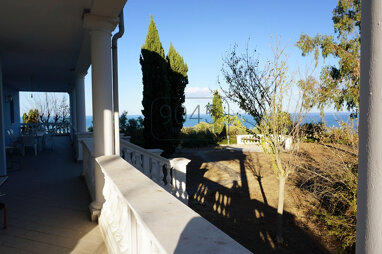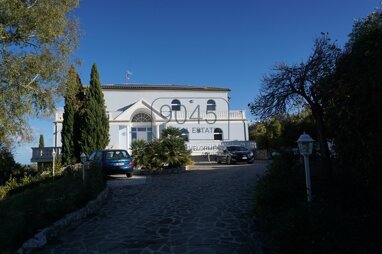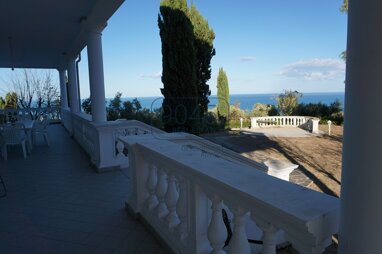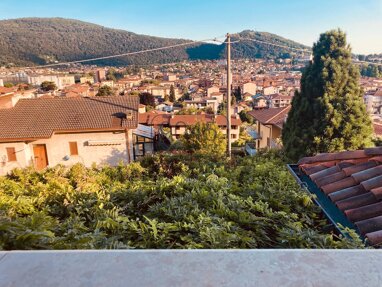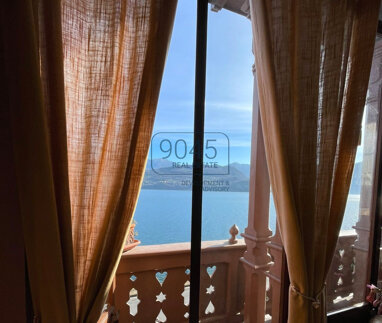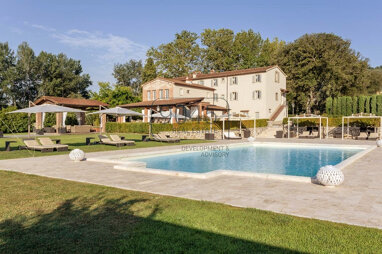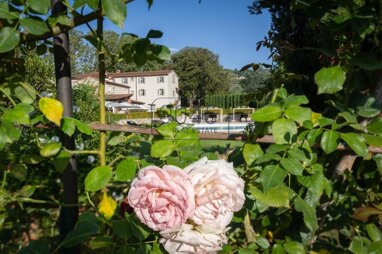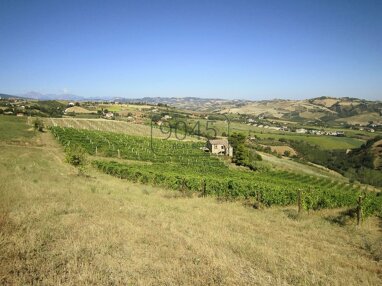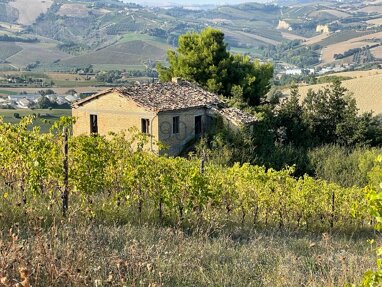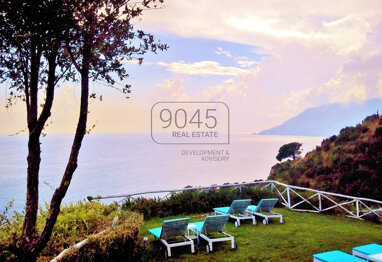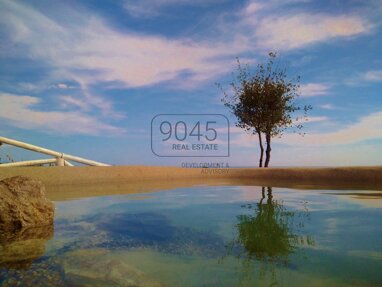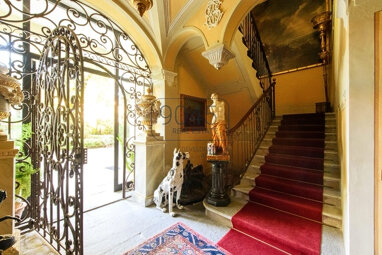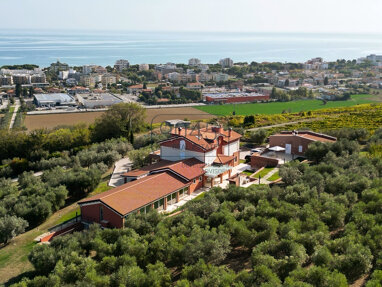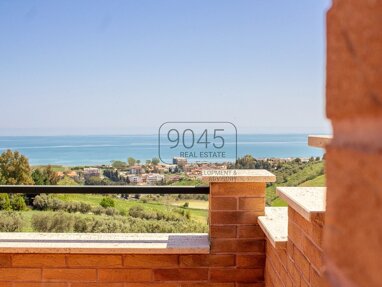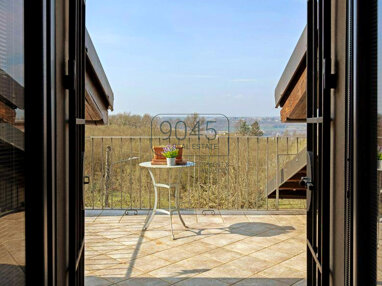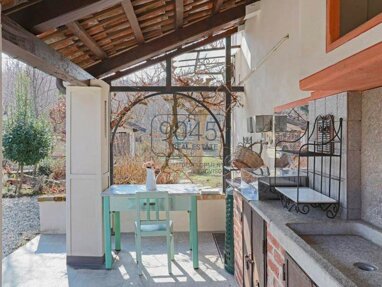An 18th-century dwelling with a 600m² floor area, terraces and lush grounds with listed trees and a river, nestled in the French town of Écully in Greater Lyon.
The property lies in the north-west of Greater Lyon, in the charming town of Écully, which is known for its vibrancy, its restored historical homes and its prestigious schools in higher education. The dwelling is one of the town's most beautiful buildings. It lies near schools and is close to shops and amenities for everyday needs. The city of Lyon is only 6.4 kilometres away via the Croix-Rousse tunnel. And buses on Lyon's public transport network stop in Écully too.
The property is entirely enclosed with walls. A solid double gate leads into it. The house, which dates back to the 18th century, stands in vast grounds that are listed as a protected wooded area. Two-hundred-year-old trees tower in these lush grounds. These majestic trees include maples, sequoias and plane trees. An island of bamboos, which you reach via a rustically sculpted bridge, lies by a river. The house is rectangular. It has a ground floor, a first floor and a second floor in the roof space. Each level offers a floor area of around 200m². The dwelling stands on the plot's south corner. It is crowned with a hipped roof of flat tiles. The interior is flooded with natural light from an abundance of windows and French windows. Indeed, there are 39 windows in total. They are rectangular and fitted with shutters that are painted grey. The elevations are rendered on the top two floors. The facade displays classical symmetry: large windows stand evenly in several bays that are centred upon a central axis where the main door leads inside. Stone quoins and window surrounds neatly bring out the construction. The top-floor windows are smaller than the others and are fitted with wrought-iron guardrails. A canopy extends above the side entrance door in the south-west elevation. The tall windows have aluminium frames and double glazing. On the north-east side, an extensive rectangular terrace of wooden decking with glass windbreaks edges the dwelling. A gravelled area, made for relaxation, extends this terrace at the foot of the facade. The interior was fully renovated 15 years ago. The large terrace of fine gravel invites you to unwind in the shade of a catalpa tree.
The ground floorA flight of three stone steps leads up to an entrance door. You step into a spacious hallway with a painted beamed ceiling and painted dado panelling. This hall has a terrazzo mosaic floor edged with a darker-toned band. A wooden staircase with finely crafted balusters leads upstairs. On either side of the hallway, there is a lounge, a dining room and a reception room. These elegant rooms have herringbone parquet, dado panelling and beamed ceilings. Their marble fireplaces are remarkable. The one in the dining room has a chimney breast embellished with a painting and the one in the lounge is adorned with glazed tiles. In addition to these reception spaces, there is a utility room, a lavatory, a pantry and a kitchen with a floor of old cement tiles.
The first floorThe first floor is bathed in natural light. It has three bedrooms, an office and a walk-in wardrobe. Wood strip flooring extends across the rooms. Each bedroom has a fireplace. There is also a storage space and two shower rooms with old-style washbasins. The master bedroom has a ceiling with sculpted cornices and round mirrors with mouldings above the doors. Its stone fireplace has jambs that are curved and fluted and a painted back wall. Above it, there is a mirror and a decorative oval shape with mouldings that has sculpted cherubs inside it and sculpted floral motifs around it.
The second ...
