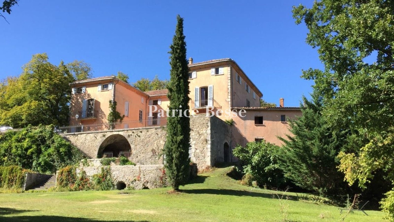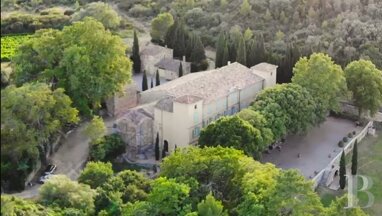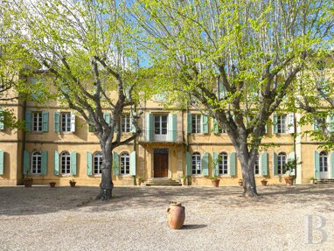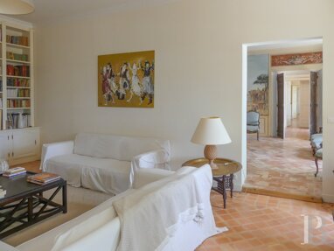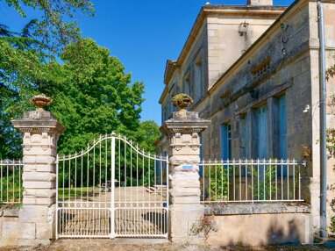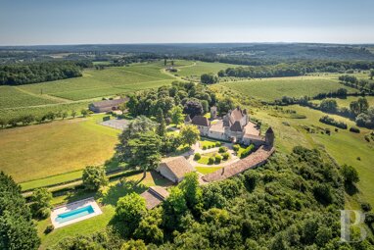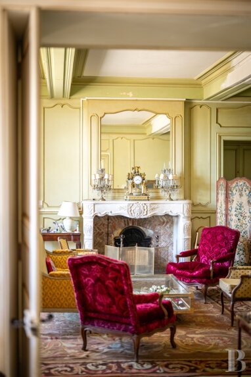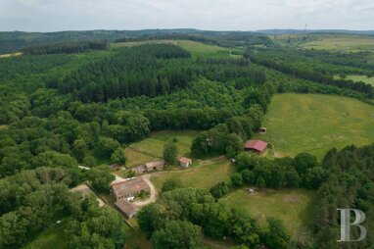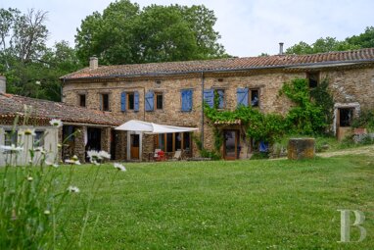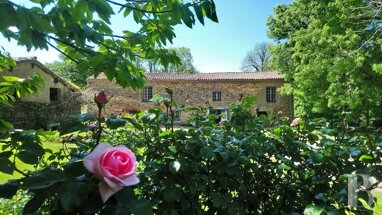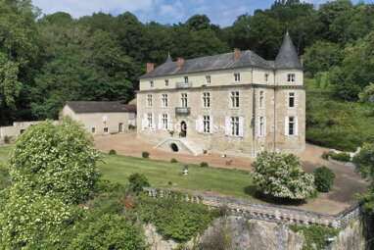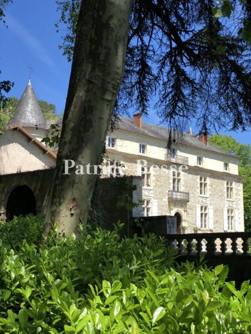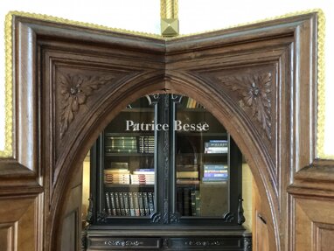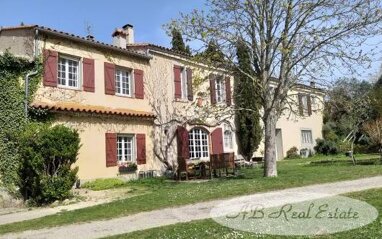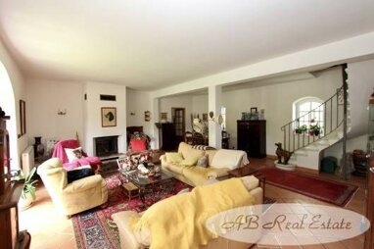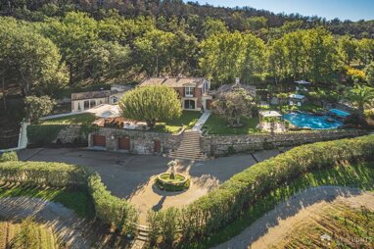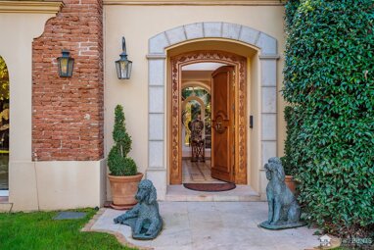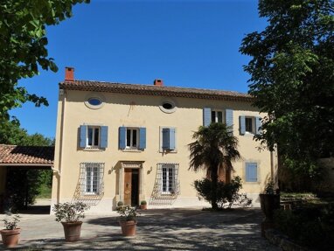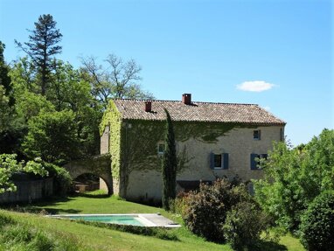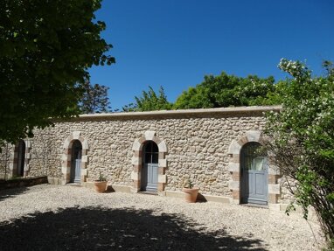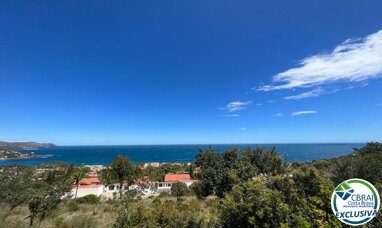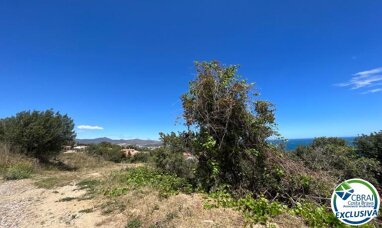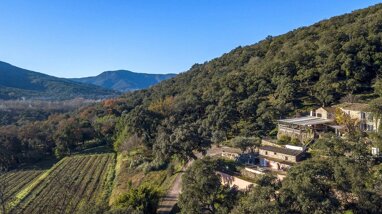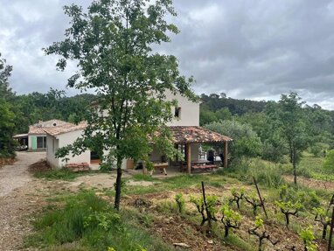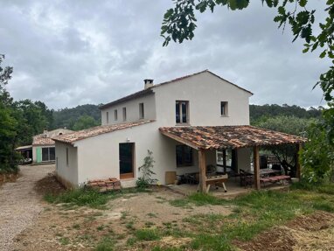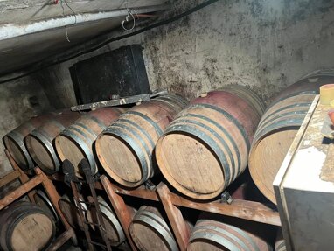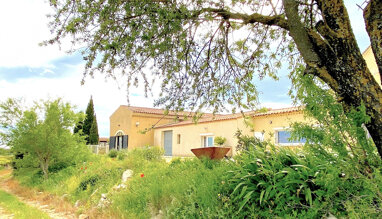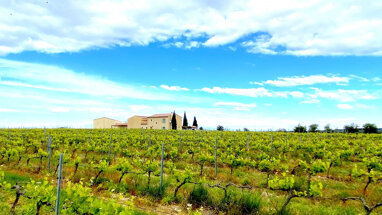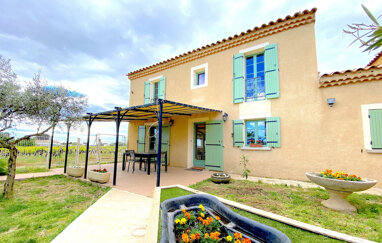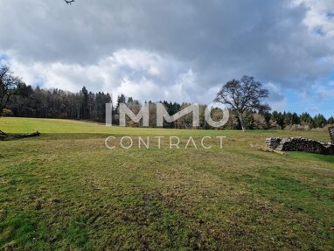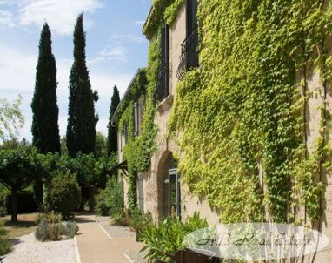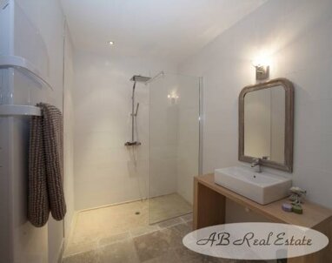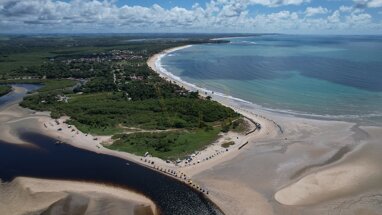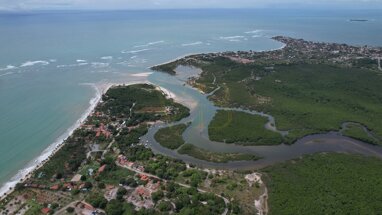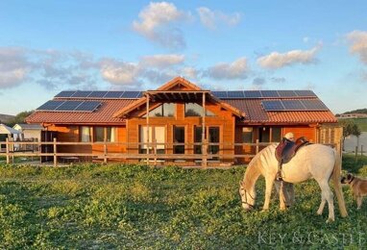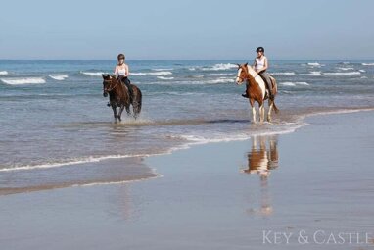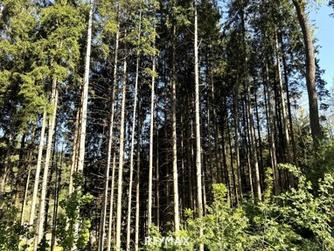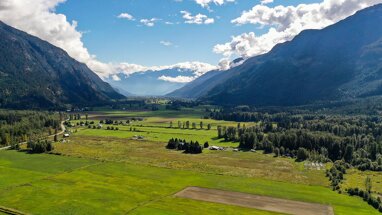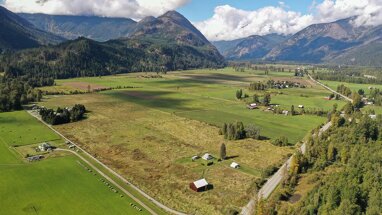A 17th century chateau and its outbuildings, in 6 ha of parklands and gardens, facing Sisteron citadel.
This estate is set between the Alps, Provence and the Vaucluse, in the Durance Valley which crosses an Upper Jurassic rocky limestone ridge via a deep, narrow gorge. The geographic site separates in the southern Alps, the Middle Durance region and the southern, Dry Pre-Alps. This chateau stands on the north bank of the river Buëch, 15 minutes' walk from the town of Sisteron. Aix-en-Provence is an hour away via the motorway, Gap is 50 km away and Manosque is 45 minutes away. The Méouge Gorges, classified as a Biological Reserve and Gem of the Upper Alps not to be missed, are 20 km away. On the outskirts of the town, the Soleilhet plateau rivals the beauty of its Valensole neighbour and takes on a mauve hue in the lavender season.
This property is on land that borders the Durance Valley, to the north of the town of Sisteron and to the north-east of Buëch bridge. Once a hunting lodge belonging to the Captain of the Cazette, it was then remodelled and given its current appearance. This 17th century building stands at the end of a driveway, lined with plane trees. It comprises a central, rectangular building which spans three levels and is extended by two wings set at right angles. The main facade is bordered with a terrace, the view from which was outlined in William-Turner's travel sketchbooks in 1830. The painting resulting from this draft is now displayed in the Tate Gallery: Baume Rock with, on its hillside, the outskirts of the town, the confluence of the rivers Durance and Buëch and the citadel standing on a rocky spur. A flight of stone steps goes from the terrace to an Italian-style garden which runs alongside the bank. It gives access to the old stables, to a succession of cellars and to a greenhouse. Parklands, planted with trees hundreds of years old, surround the estate, ensuring its privacy. Near to the chateau, a dovecote stands next to a listed, ornamental pool. An old goat shed adjoins the stables and a farm shed, a barn borders the river bank. A lake is lost from sight in the estate's woods. Six springs are scattered throughout the property.
The chateauThe main building features facades facing east and west as well as two wings set at right angles. The south facade looks out over the rivers Durance and Buëch, with the Sisteron citadel on its rocky spur as a backdrop. The building, topped with a hip roof covered with Roman tiles, is edged with a quadruple overhanging cornice. The facades feature numerous openings, flanked by wooden shutters that enhance the warm orangey hues of the walls.
The garden-level floor
A succession of vaulted, exposed stone rooms, facing south and looking out over the river bank as well as the citadel, are laid out around the chateau's interior courtyard. These rooms, still exuding all of their original authenticity, could be enhanced and used for housing events or for providing additional storage space.
The ground floor
The main driveway, lined with plane trees, leads to the west wing featuring the main entrance. Heavy wooden doors, flanked with stone pilasters embellished with ornamentation and topped with a Tuscan cornice, open into a vestibule, home to a stairway going upstairs. The floor is laid with old tiles, enhanced with garnet-coloured inlaid decoration. A lounge, with a fireplace, is on one side. Opposite, a lounge is followed by a kitchen, with an eating area. A corridor leads to a second hall which opens, on the north side, into the garden and gives access to a professional kitchen. A corridor leads to a laundry room, a bedroom and a billiard room. Just like the rest of the chateau, this level still has all of its authentic features: old terracotta floor tiles as well as moulded walls and doors.
The first floor
A stairway, ...
