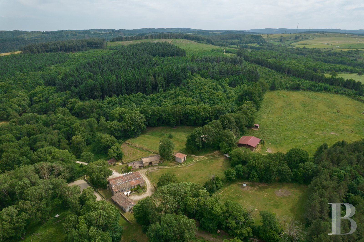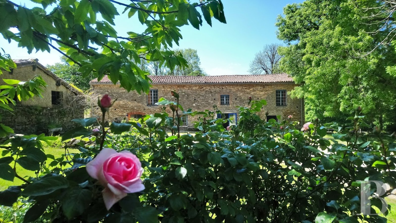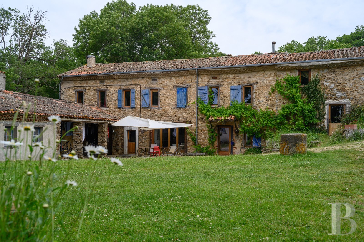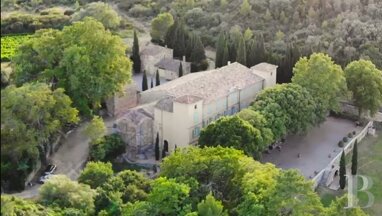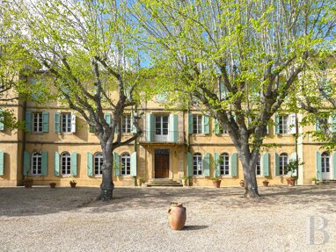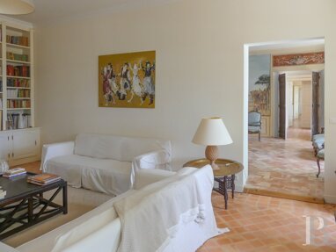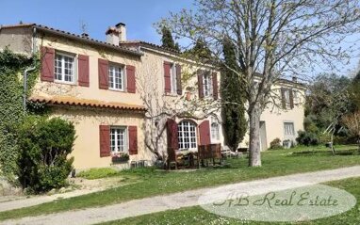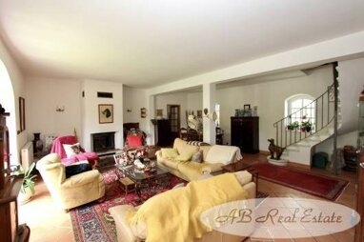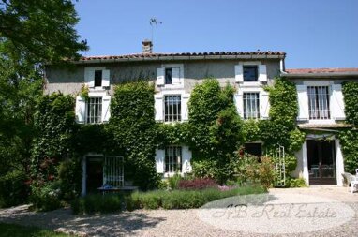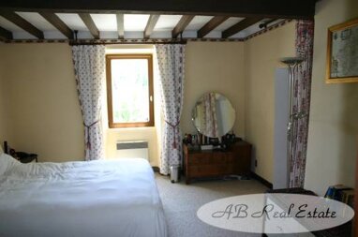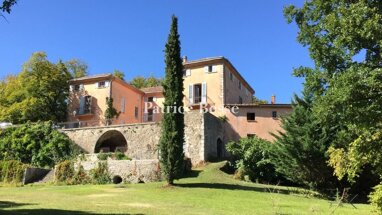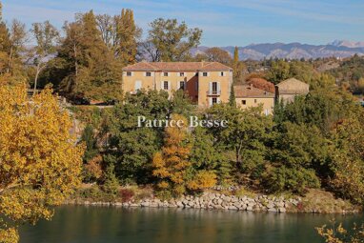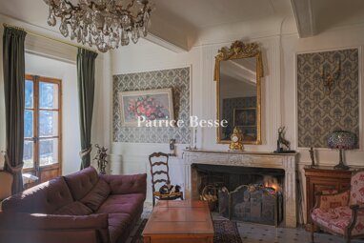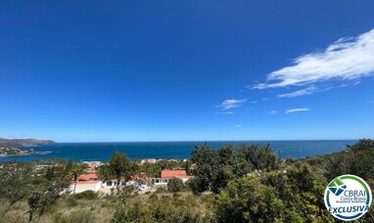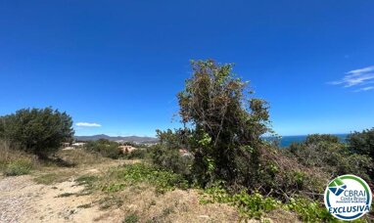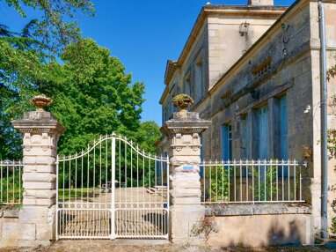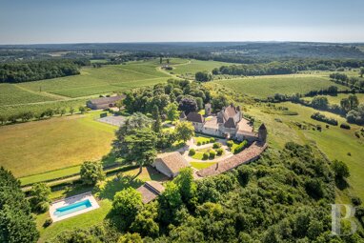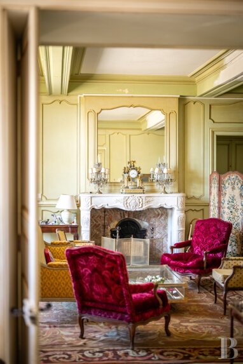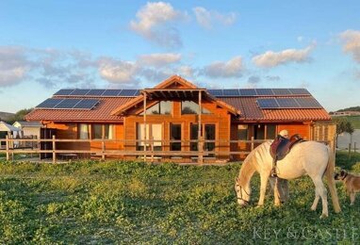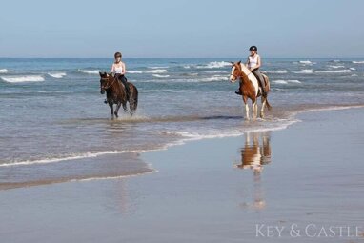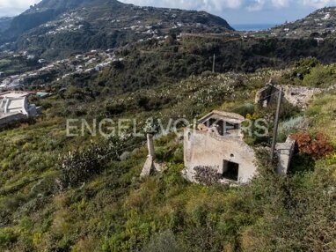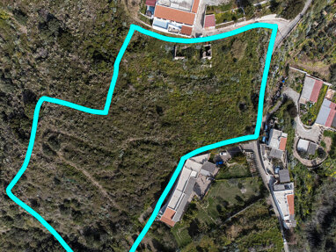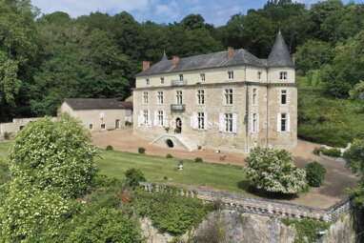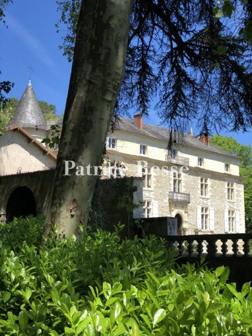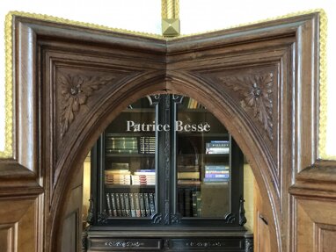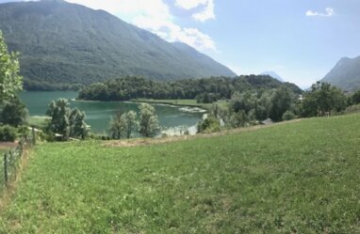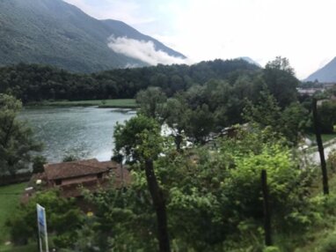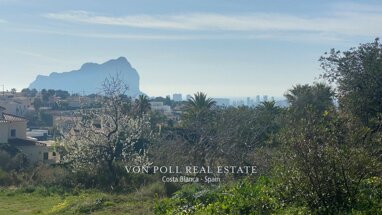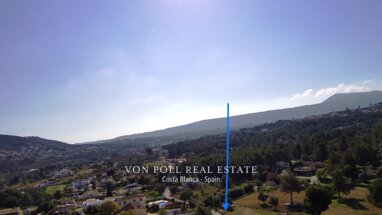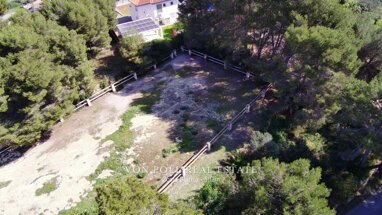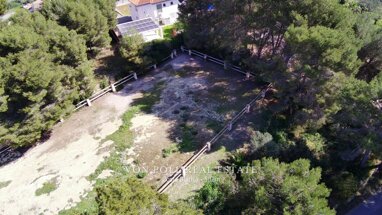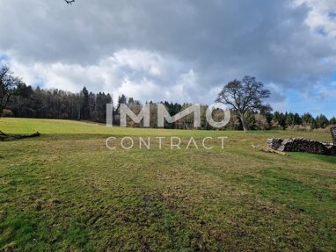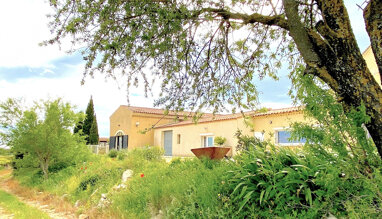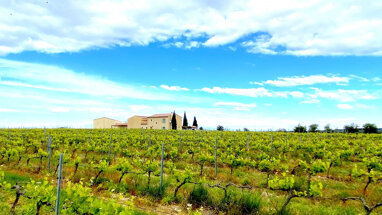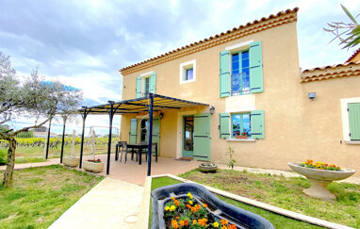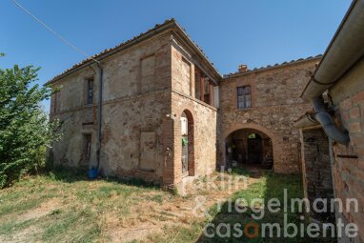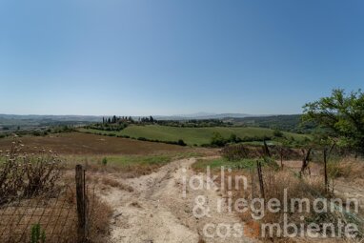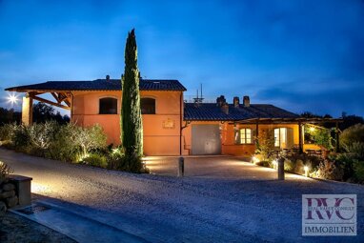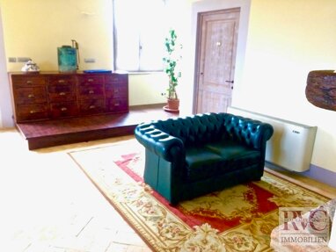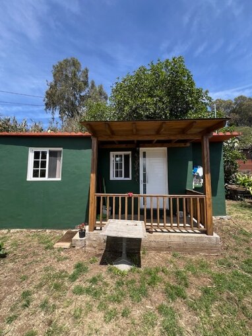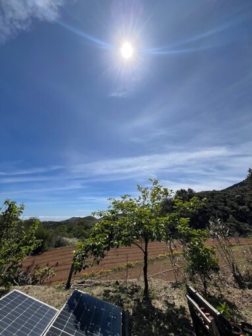An 18th-century farmhouse with nine hectares of grounds, nestled in a village between Carcassonne and Toulouse in the Montagne Noire province of south-west France.
The Montagne Noire natural province of south-west France is a unique area in the country's Occitania region. It is spread over France's Aude, Tarn, Haute-Garonne and Hérault departments. Here, dense, enchanting forests extend beside rivers and quaint villages. In this beautiful area conducive to relaxation you can discover sites of cultural interest and enjoy outdoor pursuits. The property lies in the country's Aude department, in a rural village where you can admire a bucolic backd-rop of colourful, undulating land that stretches as far as the eye can see. It is 15 minutes from the town of Castelnaudary, 35 minutes from the city of Carcassonne and one hour from Toulouse-Blagnac international airport.
The property is surrounded by woods and meadows for horses. You reach it via a stony driveway. It has six distinct buildings. The farmhouse, which is the main dwelling, is divided into two twin buildings that adjoin each other. One is the owner's home and the other one is a gite. The walls are made of stone and cob filler. The gable roofs are covered with barrel tiles. Five outbuildings stand nearby: four stables built in a row and a little building that houses a traditional bread oven. They are also made of stone and crowned with tiled gable roofs.
The farmhouseThe farmhouse was built in the 18th century. It is made up of two identical buildings: a family dwelling and a gite. Each one has a ground floor and a first floor and is crowned with a gable roof. The walls are made of local stone and cob filler. They are typical of the local Lauragais area's architecture. The colours of the whole farmhouse range from beige to ochre. The windows and doors are fitted in brick or wood surrounds. They are not aligned with each other, so there is not a symmetrical design in the facade. The roofs are underlined with double-row génoise cornices, which run across the top of plain elevations of exposed stonework. A wooden, glazed entrance door stands beneath a canopy with a single slope of barrel tiles.
The ground floor
The family dwelling has a lounge with wood strip flooring and walls of exposed stonework. Exposed beams run across the ceiling and a wooden staircase with a plain wrought-iron balustrade leads upstairs. Broad French windows fill the room with natural light. The lounge connects to a workshop heated with a large wood-burning stove and to a leisure space. In the kitchen, a door has been blocked up to separate the gite's ground floor from the family dwelling, ensuring privacy. The gite has a reception room with a corner fireplace of stone and wood strip flooring. Exposed beams run across the ceiling, supported by side trusses. A professional tiled kitchen adjoins the reception room.
The first floor
A wooden staircase leads up to a corridor that connects to four large bedrooms and a bathroom. The first bedroom is adorned with wood, from the floor to the ceiling. The second one has oak strip flooring, a white ceiling with an exposed beam and two large windows. The third bedroom has a floor area of around 28m². It could be turned into a library or television room. Its golden wood strip flooring brings out its ceiling of brown beams and joists. From here, a few wooden steps lead to the fourth bedroom, which has wood strip flooring and a cathedral ceiling. At the end of the corridor, on the right, a blocked-up door separates the gite's first floor from the family dwelling. A single room takes up the whole first floor of the gite, covering around 200m². It offers many possibilities for redevelopment.
The outbuildingsThe annexes are built in a single row along ...
