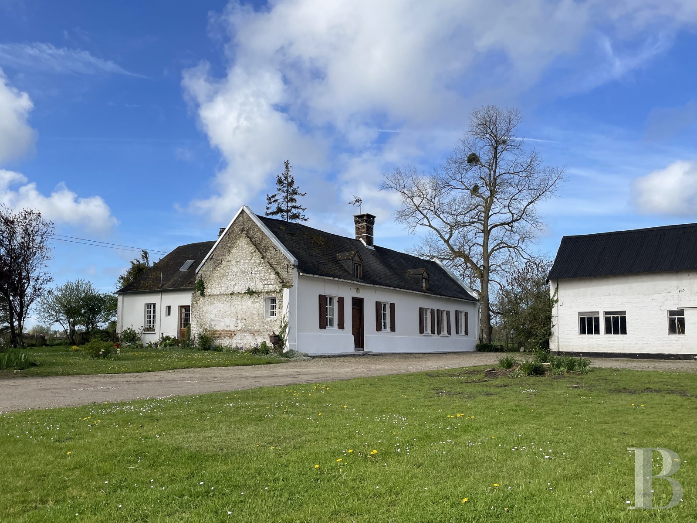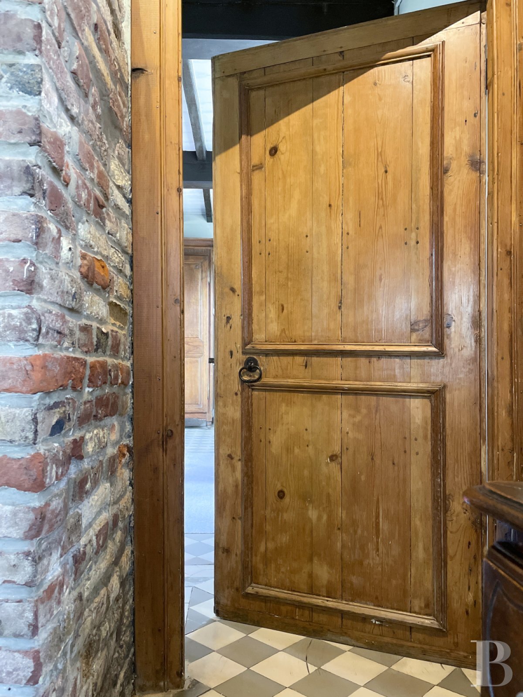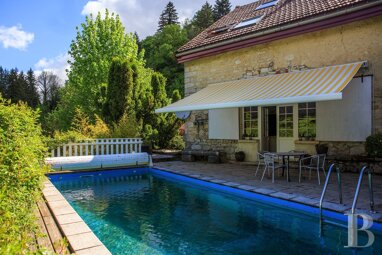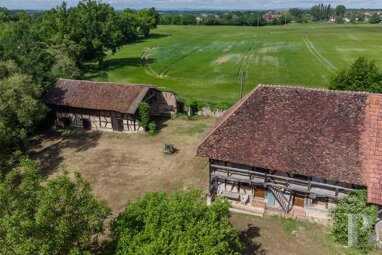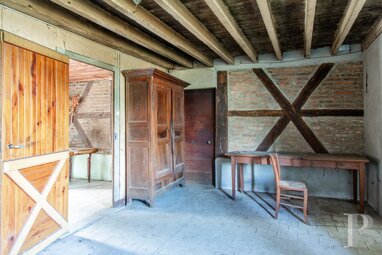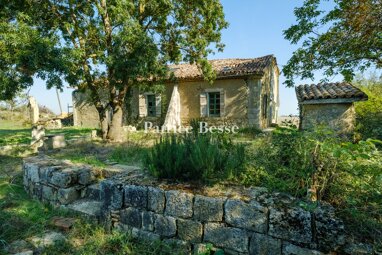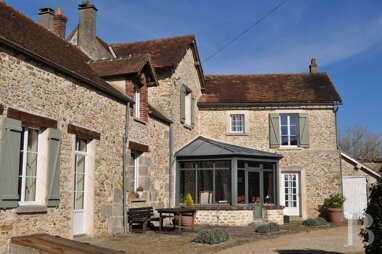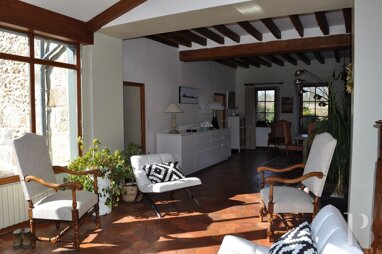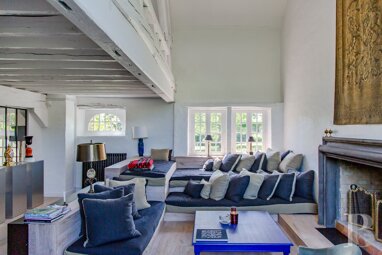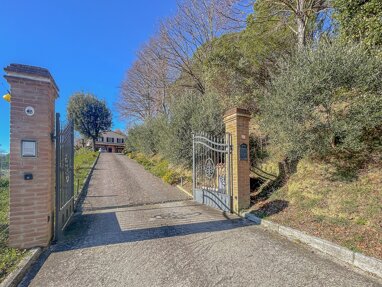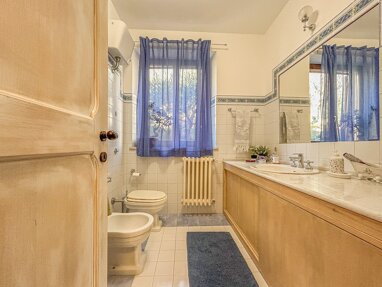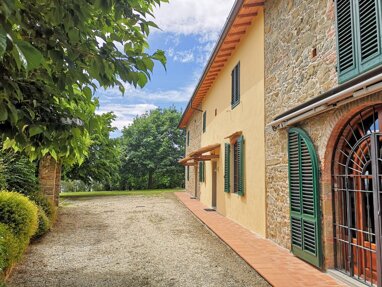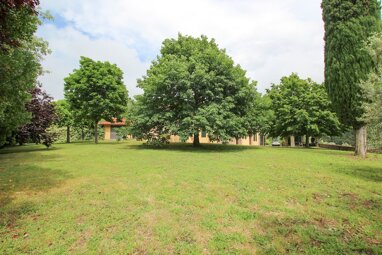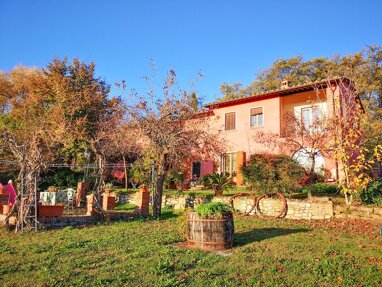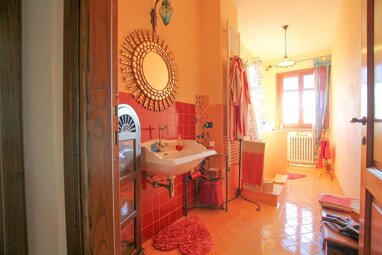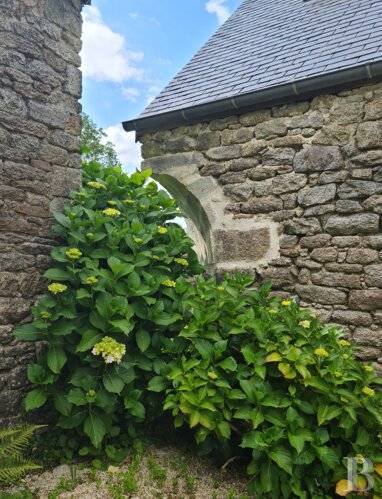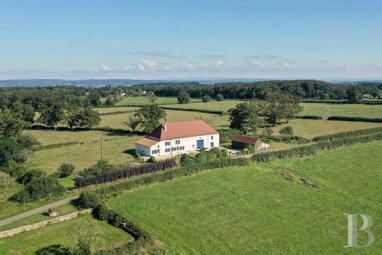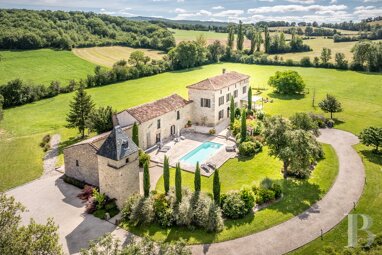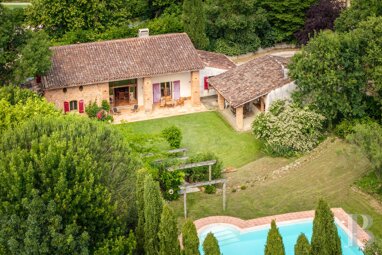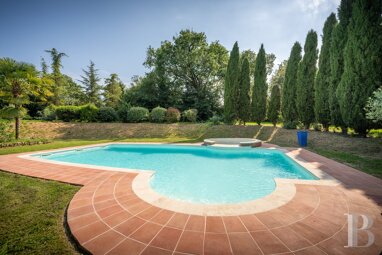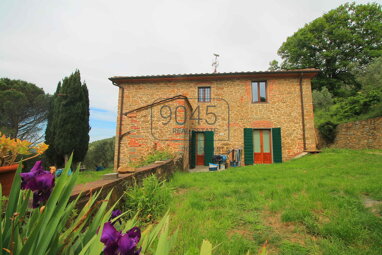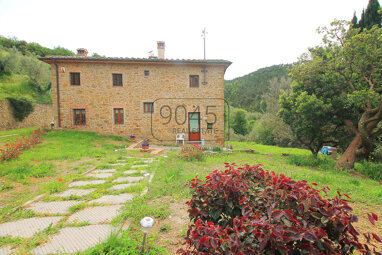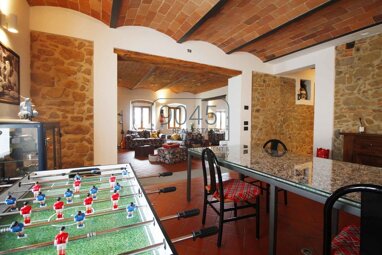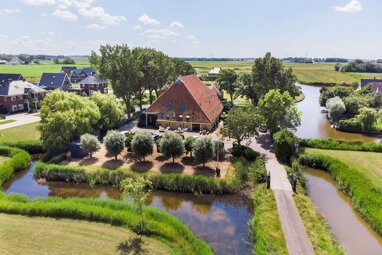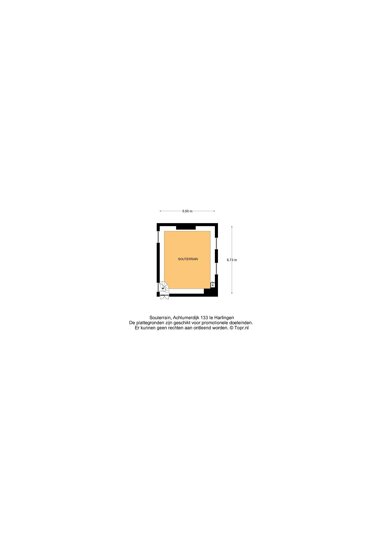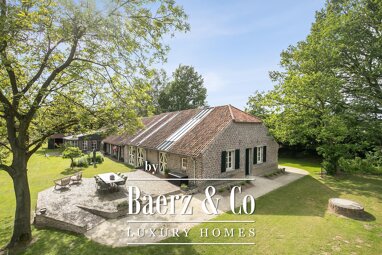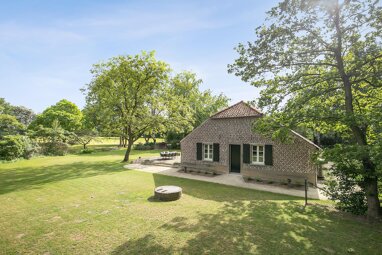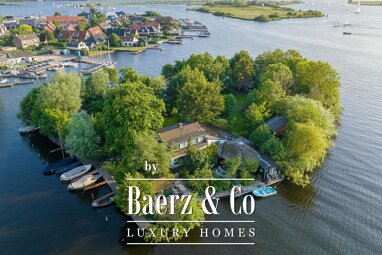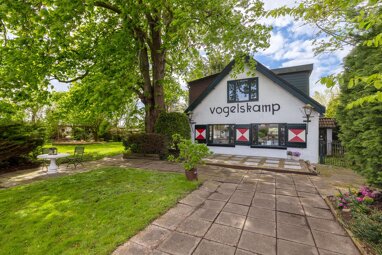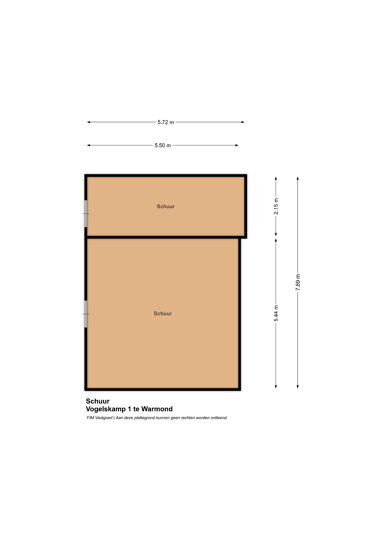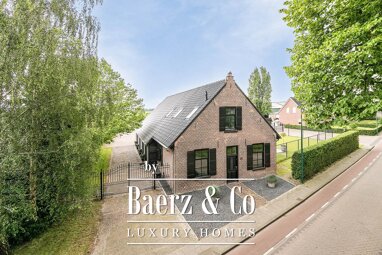An old farmhouse, outbuildings and 4.5 hectares of grounds, 30 min from Le Touquet and 10 min from the sea.
The property is located between the land and the sea, on the outskirts of a seaside resort at La Somme in the Hauts-de-France region, in a calm environment surrounded by nature. The commune is part of the Baie de Somme regional nature park, and has been awarded the "Pays d'art et d'histoire" label, which promotes the region's heritage. The beaches are a 10-minute drive away. Le Touquet can be reached in 30 minutes. Paris is 2.5 hours by car.
The first traces of the former farmhouse date back to the 15th century, but ruins and discoveries prove that the site has been occupied since Antiquity. The property can be seen from a road with outbuildings on either side. The buildings are arranged around a vast square courtyard, partly enclosed by the buildings. The main house spans 145 m² over two floors. The walls are part render and part brick. The roof has Jacobean dormers. The facades have large-paned windows protected by wooden shutters. The building benefits from full exposure to the sun thanks to its L-shape. To the south, the garden is partly enclosed by an ancient brick wall. A passageway provides access to a pond and the vast meadows surrounding the property.
The houseThe main entrance door, which is a stable door, is wooden and can be accessed from the main courtyard. Two other doors provide access to all sides of the house.
The ground floor
The main door opens onto a first living room, featuring an imposing brick fireplace. Here, the ceiling beams have been left exposed and the floor is tiled with a two-tone checkerboard pattern. The room benefits from double exposure to the sun to the north and south. There is a dining room which is also tiled to the left. A glazed wooden door leads to the fitted kitchen, illuminated by an east-facing window overlooking the garden. From a second entrance, a landing leads to a first bedroom with its own shower room, a second bedroom with its own bathroom, and a toilet. Back in the living room, to the right of the fireplace, a door, surmounted by a cupboard leads to the second living room with its tiled floor. With light from both sides from multiple windows, it also features a large exposed-stone fireplace. A third bedroom can be accessed from this room, which is lit by a window overlooking the south-facing garden, and which is completed by an en-suite bathroom, which is also accessible from the second living room. All of the bedrooms have parquet flooring.
The attic
A wooden staircase leads up to the unconverted attic, where the roof is built with an imposing ship's hull frame. The outbuildingsThere are five buildings arranged around the main courtyard. The first houses the boiler room, a store room and an old wood shed. Its facades are made of brick. The second building has two large store rooms that could be fitted out, and an imposing exposed timber frame. It has a water connection. The north facade is timber-framed. Two other buildings with brick facades on either side of the main entrance contain store rooms. To the south, there is an old building with a tiled roof and a timber-framed façade. With its stall door, it would appear to be the former stables. Today it has two garages and a store room in it where the electric meter is located.The groundsThe grounds extend over 4.5 hectares in one stretch, and are not rented out. The grounds consist of a main courtyard planted with a central lawn, where the grounds look like a small English garden. Lilacs, elder trees, peonies, conifers, boxwoods and hydrangeas have all found their place in this bucolic setting. The garden is partly ...
