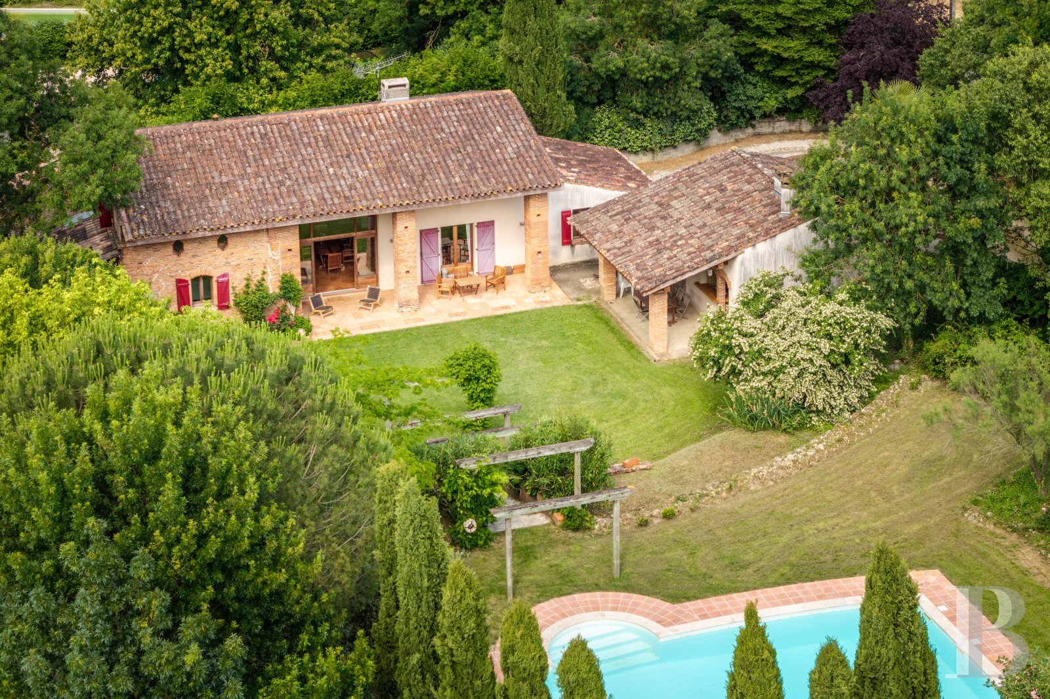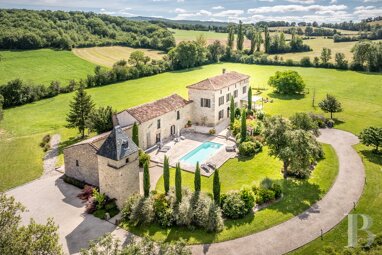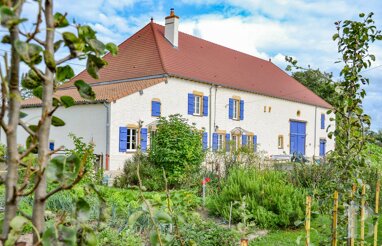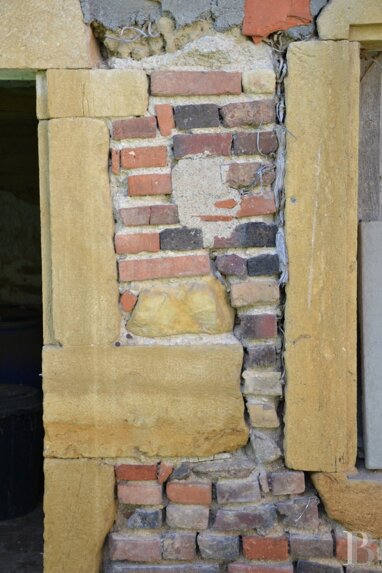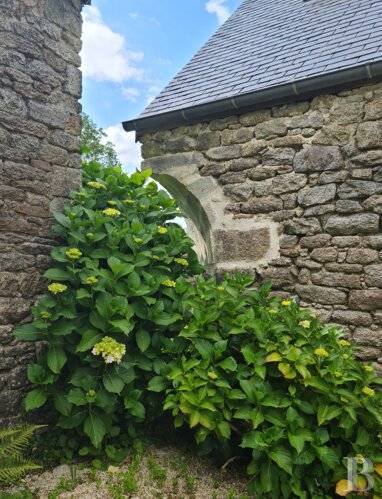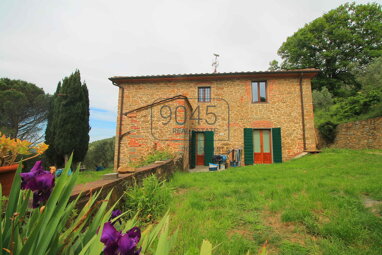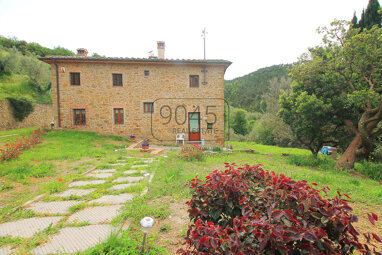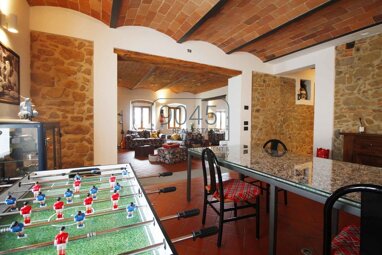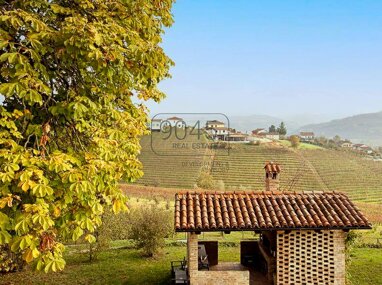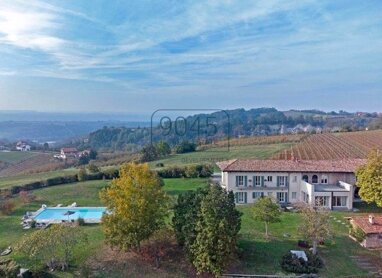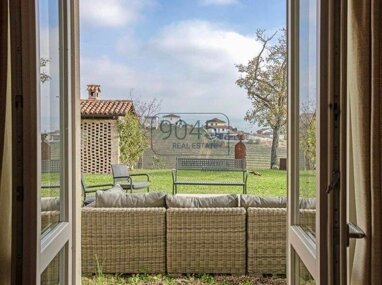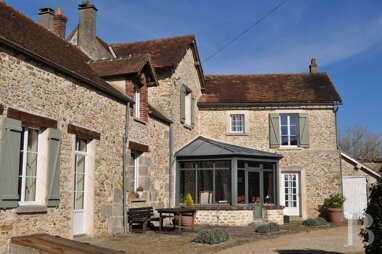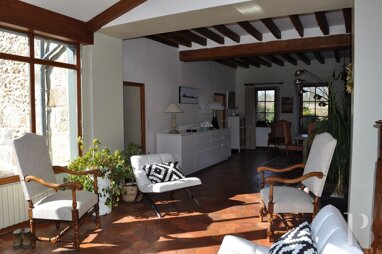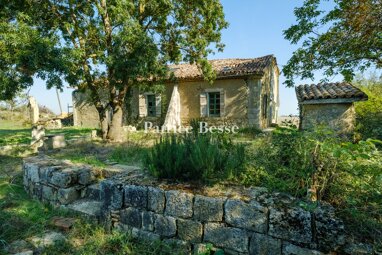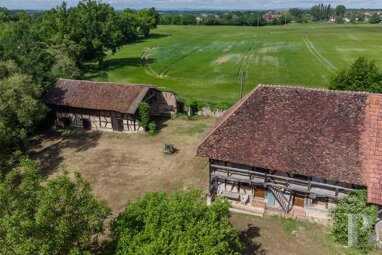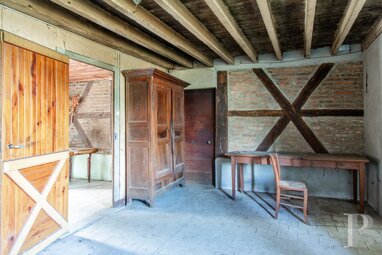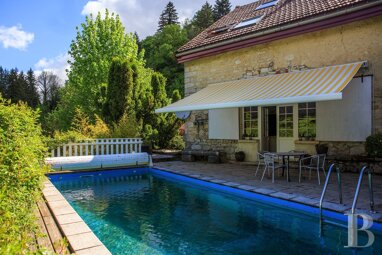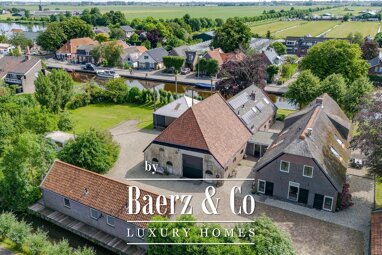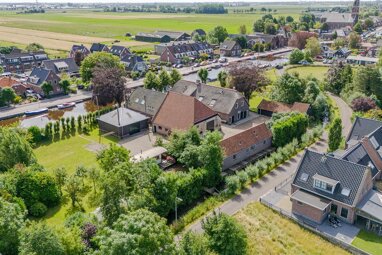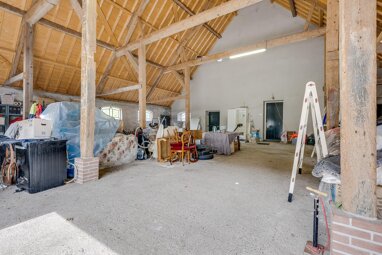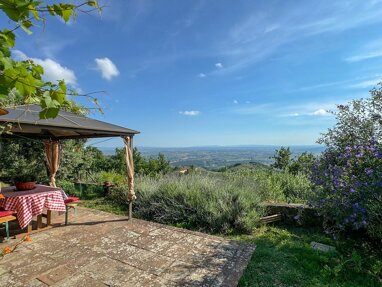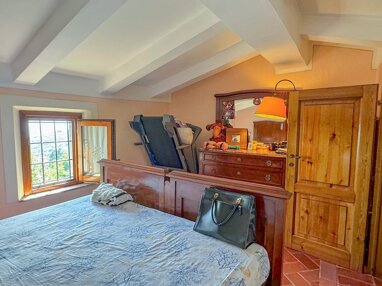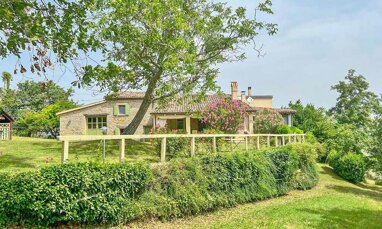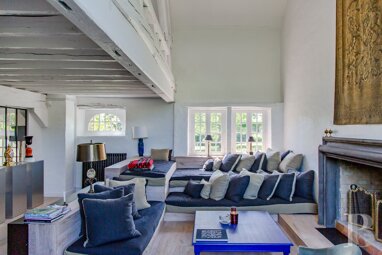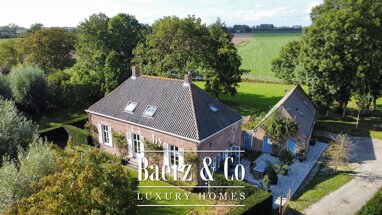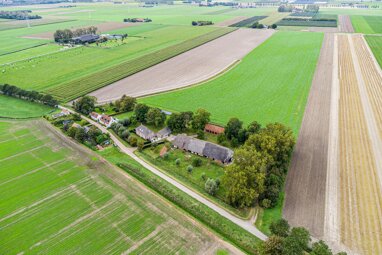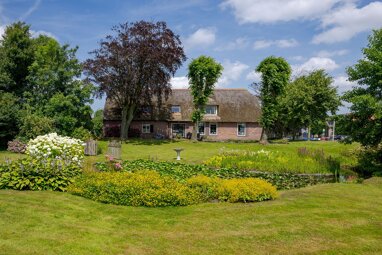A former farm building renovated into a family house and surrounded by 6,000-m² grounds, 25 minutes to the east of Toulouse and 15 minutes from Balma.
Although located in the middle of the peaceful countryside in the north-eastern part of the Haute-Garonne department in the middle of the Occitanie region, the farmyard building is less than 30 minutes from the Toulouse-Blagnac international airport, while local shops, schools and medical services provide a comfortable and convivial living environment near a small town on the outskirts of Toulouse. From the Toulouse-Matabiau train station, Paris is only 4 hours and 15 minutes away by high-speed rail, while Bordeaux is barely over 2 hours away and Carcassonne can be reached in approximately 45 minutes.
The property is accessible from a secure electric gate. The 18th-century former farm building has two storeys and is located around the bend of a dirt track. Surrounded on all sides by abundant vegetation covering over 6,000 m² of hedge-enclosed and terraced grounds, the house faces an idyllic swimming pool, perfect for cooling off in the summer months. Two outbuildings-workshops adjacent to the living space as well as the pool house and the carport, were built to the right of the main building, which also includes an extension on its left side.
The colourful, yet understated, partly plastered façades are primarily in red brick, a ubiquitous material in the region, which is also used for the rectangular or d-rop arch window surrounds, while the roofs are mostly gabled and covered with traditional tiles.
Lastly, all around the property are rolling fields that extend as far as the eye can see.
The Farm BuildingAdjacent to the main building on one side are two workshops - used for home improvement projects and various storage purposes - while, on the other, is the extension of the kitchen as well as a conservatory, both topped with a single pitched tile roof. A massive wood-framed picture window provides the dwelling with a feeling of aesthetic modernity combined with rural tradition, highlights the façade as well as nicely contrasts with the different size windows and French doors, the asymmetry of which accentuates the building's distinct style. Equipped with sliding glass doors, it also provides access to a large terracotta tile patio, which acts as a transition between the building and the garden.
The ground floor
Thanks to the expansive picture window in the middle of its façade, the large family room decorated in warm tones is constantly flooded in light. The original wooden rafters in muted tones were conserved, giving character to the living space, which includes a brick fireplace with a dual-aspect hearth. Adjacent to this vast room is a contemporary kitchen, recently redone in white and grey tones, which is divided into two sections and separated by an arch made out of Toulouse bricks: the kitchen space, with high-quality appliances, precedes the eating area, which communicates with the conservatory. This floor also includes two bedrooms with walk-in wardrobes and shower rooms. Throughout this level the floors are tiled, with terracotta ones for the living room, while the walls are brick or painted a light colour. An entirely wooden staircase without a guardrail, a one-of-a-kind creation that provides the house with a unique character, imitates the colour of the wooden rafters and leads upstairs.
The upstairs
The second level includes three bedrooms and a bathroom, while a mezzanine is used as an office. In each bedroom, the beams and joists have been left visible for all to enjoy. The wooden rafters in all of the upstairs' spaces are a reminder that this building was once a former barn that was adeptly transformed into a family house. The floors are carpeted throughout this level and a walkway connects the two sleeping areas, ...
