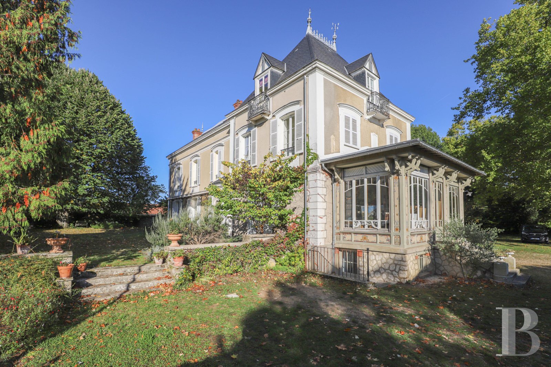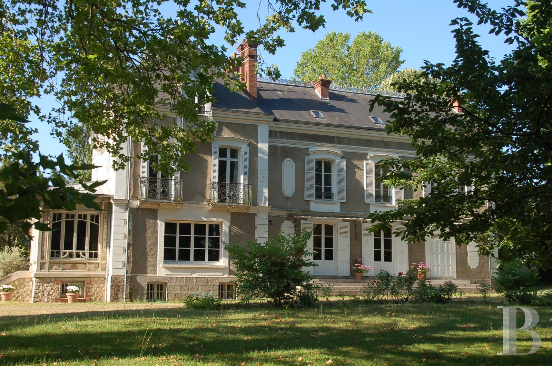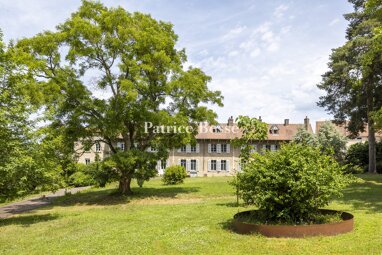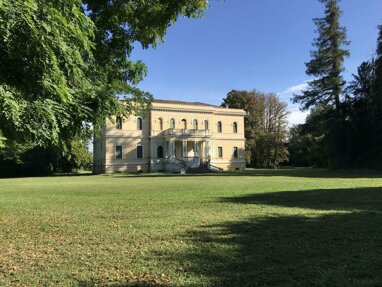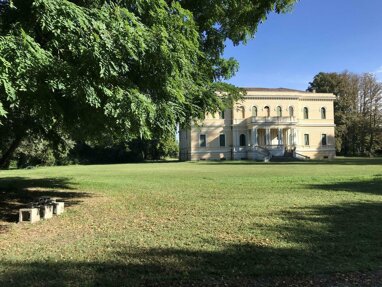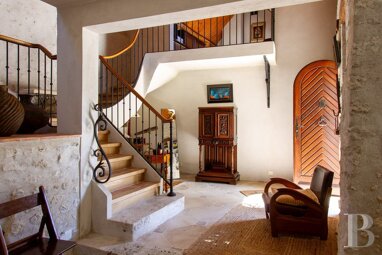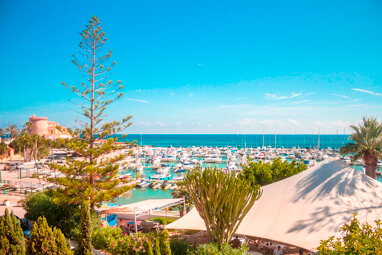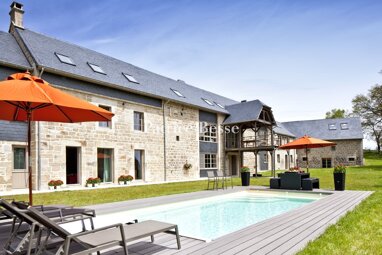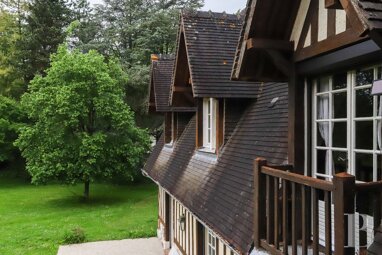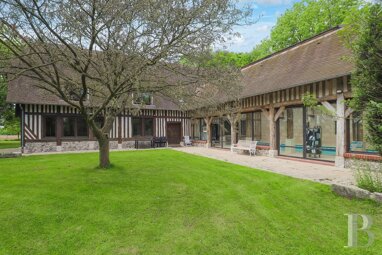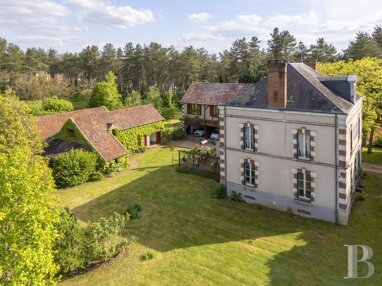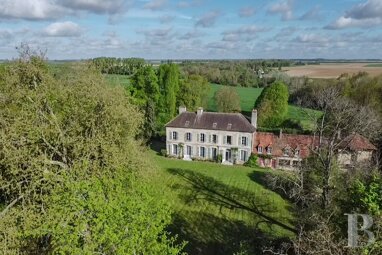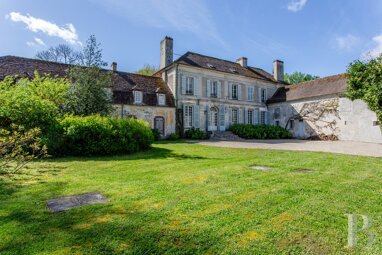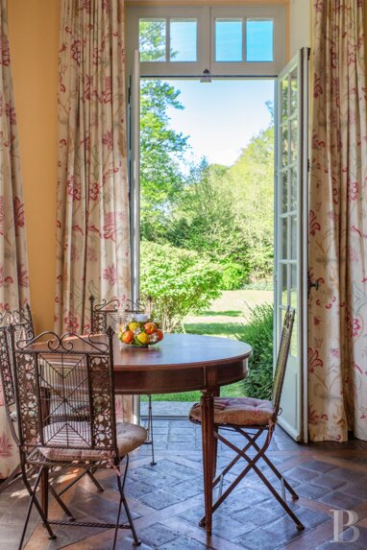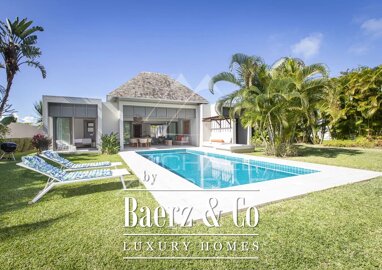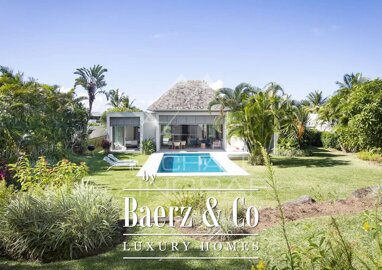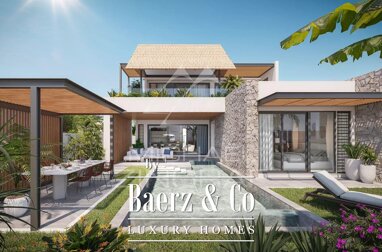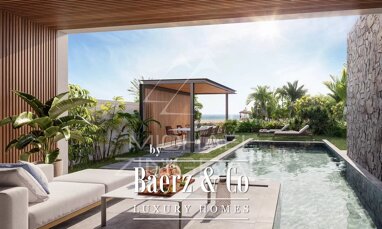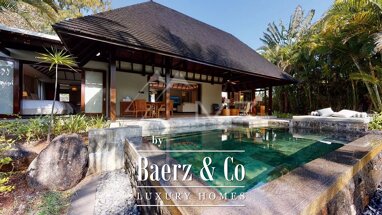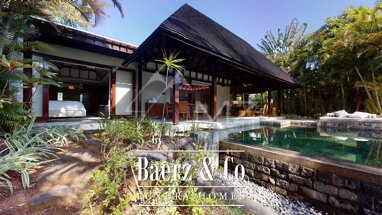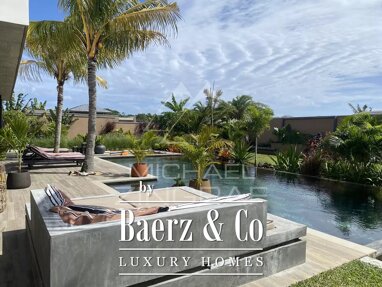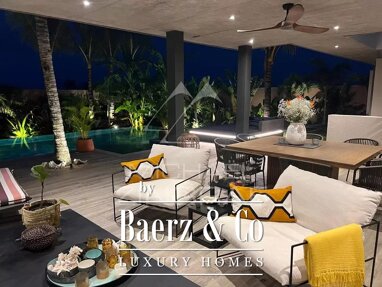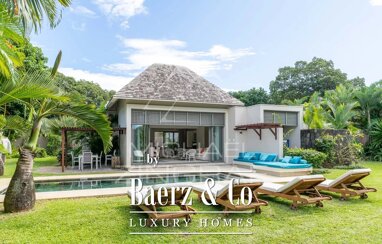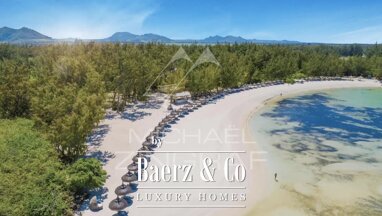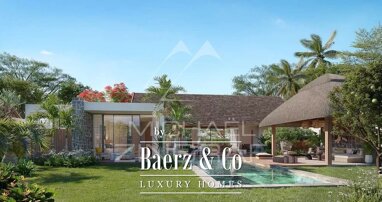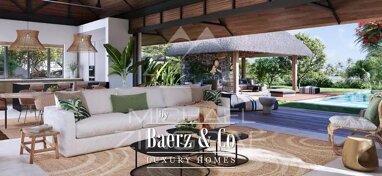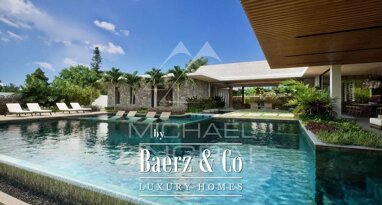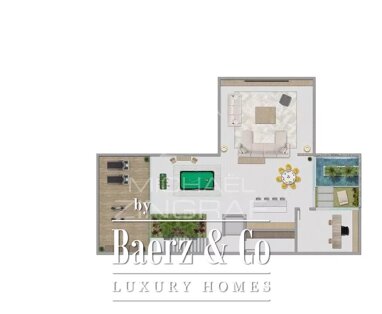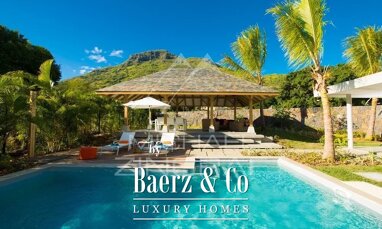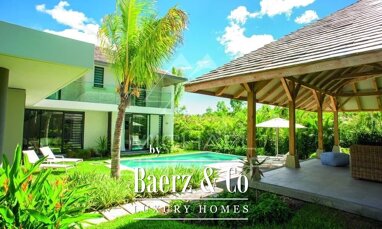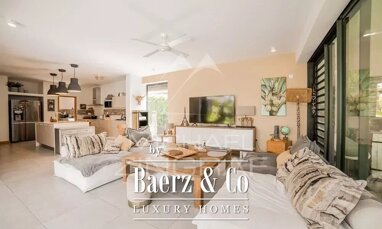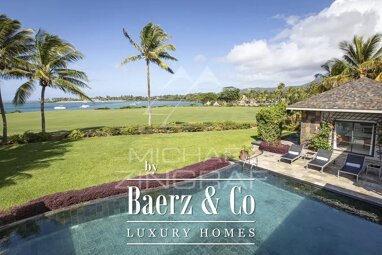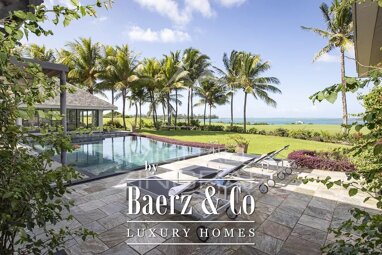20 minutes from Fontainebleau, a 19th century mansion and its vast garden.
In the south-east of the Île-de-France region, about twenty minutes from the imperial town of Fontainebleau, the mansion overlooks a vast, well-kept garden. The nearby town of Montereau-Fault-Yonne is a dynamic cultural and economic centre, with its new "Le Majestic" theatre and the opening of a large leather goods workshop for the high-end French luxury brand Hermès. Schools, shops, services, leisure centres and the train station can be reached on foot, by bike or in a few minutes by car. It takes one hour to get to Paris: regular trains from Montereau station link to Gare de Lyon in 55 minutes and the Porte d'Orléans is about 80 km away.
Situated at the gateway to the countryside and the entertaining waterways formed by the Seine, the property is surrounded by a high stone wall and accessed via a large automated metal gate, set back from the street. The rectangular house overlooks the extensive grounds to the front and the rear of the building. To the south, the garden is more secluded, enclosed by a low wall and accessed from the entrance to the property by a flight of stone steps. The lawn is edged by large trees - cedar, lime, plane - and features a small gazebo. On the north side, the open, extensive grassland stretches out towards a grove of rosebushes and another screen of large trees - plane, elm, chestnut - concealing a carport for two vehicles.
The mansionBuilt in the 19th century, it has three stories, one of which is under the roof. Its facades feature a large number of slightly arched windows with wrought iron guard railings and are divided into three distinct parts: a conservatory, an avant-corps construction projecting out from the main building and the main building itself. The conservatory was added in the 1920 on the east gable and is adorned with mosaic friezes in Art Nouveau style. An outdoor stone staircase provides direct access to the garden. The second part of the building, the avant-corps, is square in shape. Its four-pitched slate roof has wall dormers with small balconies fitted with wrought iron guard-railings with floral motifs. A metal ridge, finial and weathervane enliven the roof top. Small balconies enhance the facades. Finally, the main part of the house is rectangular in shape and has three regular bays, each with a glass-paned French door topped by a large window. Its gable roof also features a metal ridge. A wide porch protected by a canopy gives access to the main entrance door. Five external stone staircases lead from all sides of the house into the garden.
The ground floor
The main entrance is through the first of three French doors on the north side of the house. The hallway, with its original cement tile floor, serves the office opposite, which leads to the large sitting-dining room followed by the conservatory. The dual-exposure office connects to the dining room and a small living room. It has fitted bookshelves and painted wooden cupboards. The large sitting room, measuring approximately 45 m2, features a fireplace with a red marble mantel and chimney piece, surrounded by small built-in shelves. Tall windows to the north and the south bathe the room in light. The conservatory, which connects to the living room, is illuminated by five large windows featuring curved frames inspired by the botanical world typical of the Art Nouveau style: one to the north, one to the south, and three to the east. This winter garden offers a sense of harmony with nature in the elegant comfort of its walls. The hallway also serves the small living room to the right, which leads to the kitchen, the scullery and the toilets. The walls are adorned with a wallpaper with delicate plant motifs matching the cream colour of the panelling and the purple of the marble of the fireplace framed by two ...
