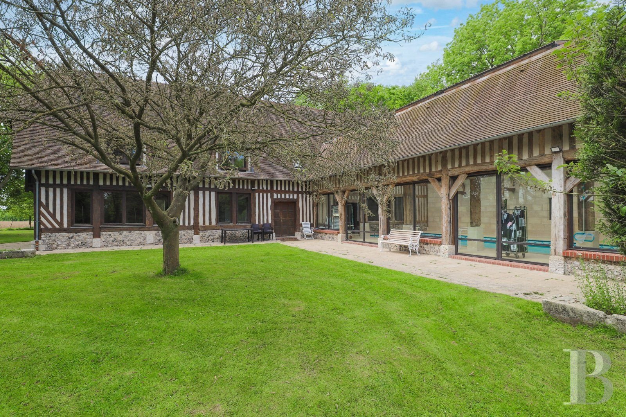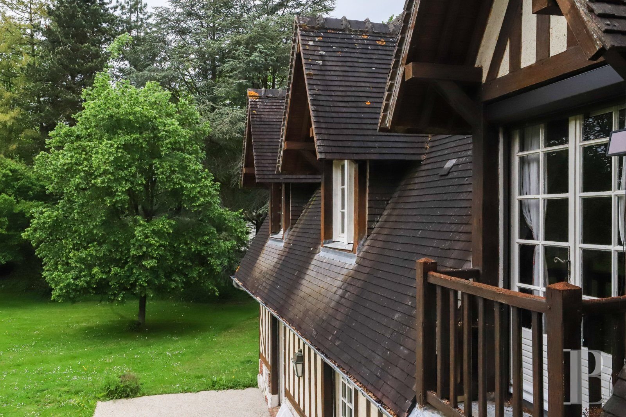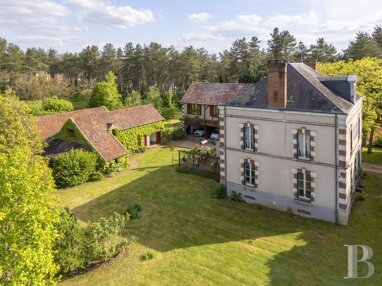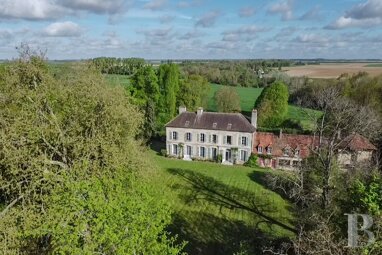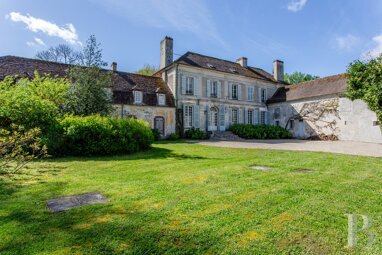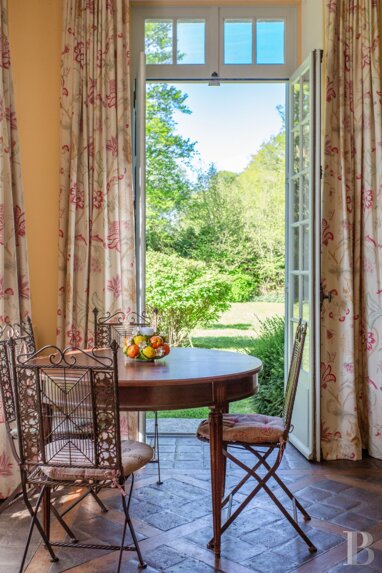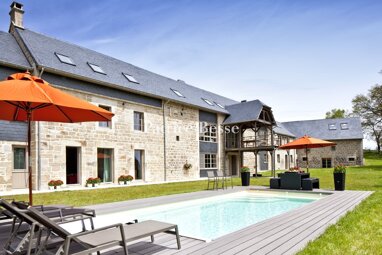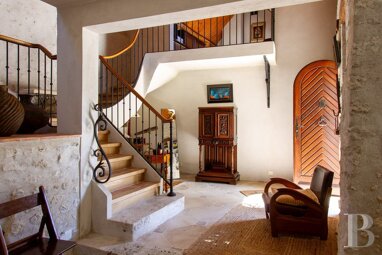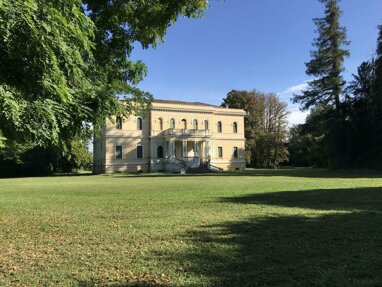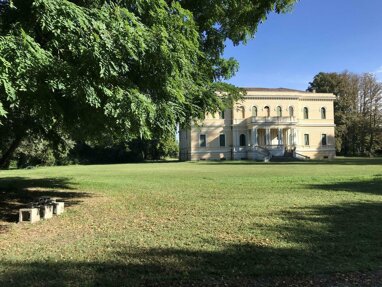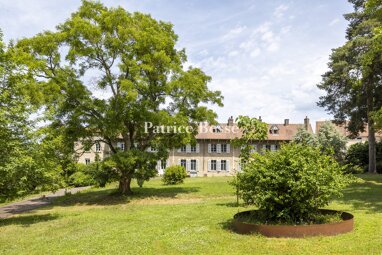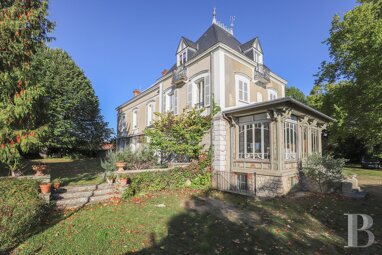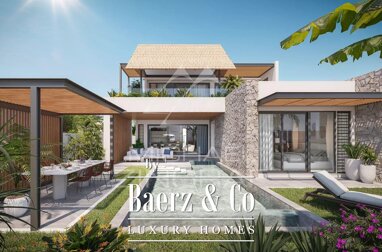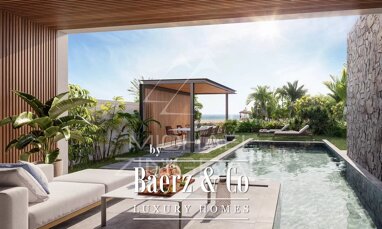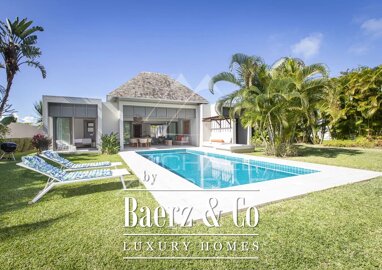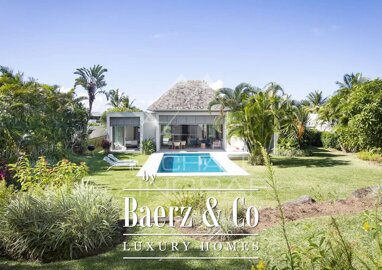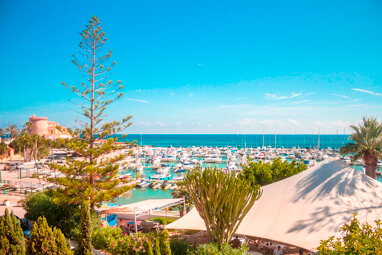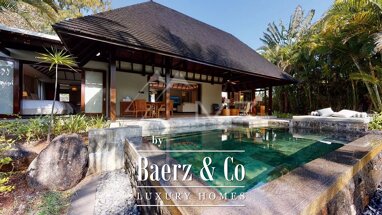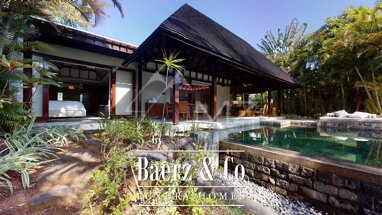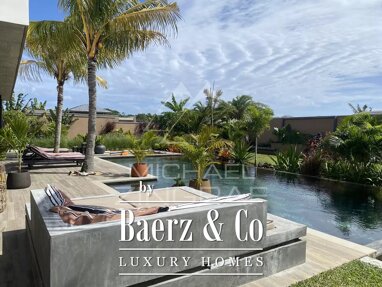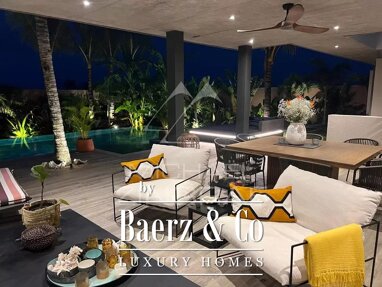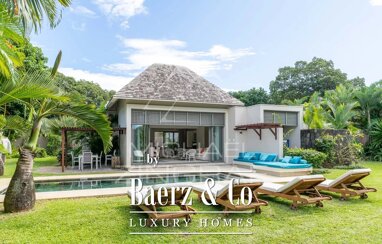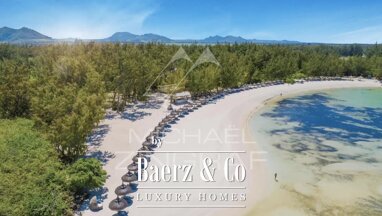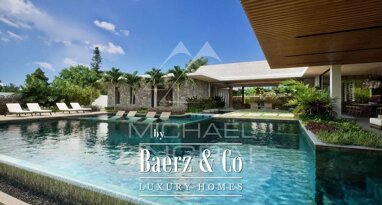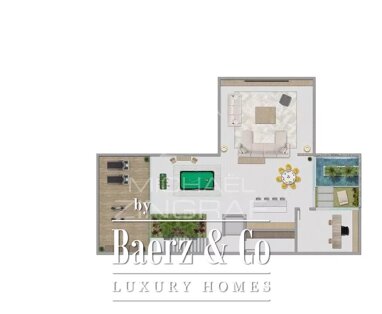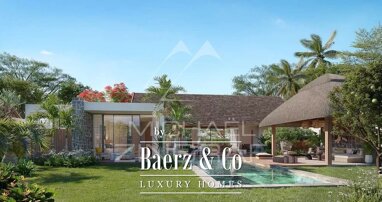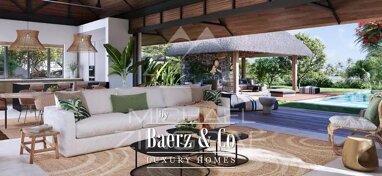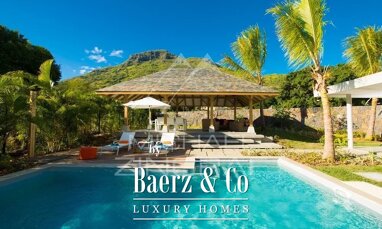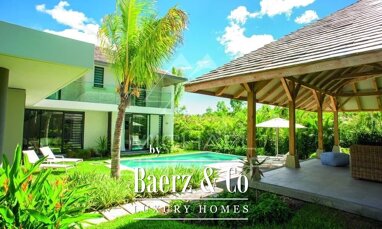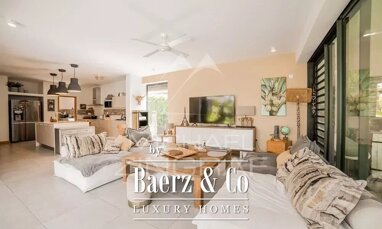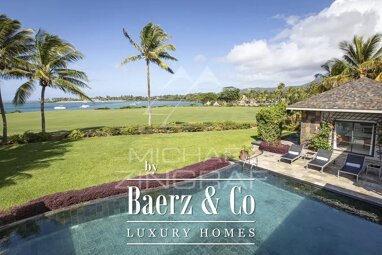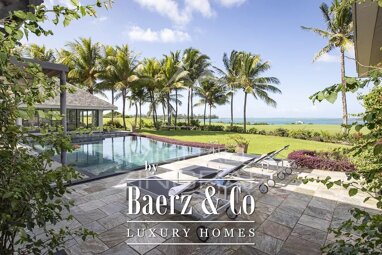1.5 hours west of Paris, overlooking the Seine, a large family property surrounded by 3 hectares of grounds and 12 hectares of woods.
On the plateau, the countryside, composed of fields and pastures, is punctuated by numerous woods and a public forest. The property is very easily accessible: the A13 Bourg-Achard exit is eight minutes away, which is where the A28 starts its descent towards the Atlantic Ocean. There are also many local shops and supermarkets nearby. To reach Paris by train in 1 hour and 20 minutes, the Oissel train station is 25 minutes away.
A wooden gate provides access to the property. In the middle of expansive lawns, the driveway is bordered by high-stem trees on one side and an orchard on the other. Large pine trees as well as several deciduous trees are scattered throughout the vast lawns. The main house is separated from the holiday cottage, tennis court and caretaker's house by large bay laurel hedges. A barn and sizeable woodshed are located behind the houses.
The HouseBuilt approximately fifty years ago, the house was constructed over two levels, attic space included. It is composed of two main buildings arranged in a V shape and oriented towards the south. The timber-framed walls are built over chequered flint rubble stone and brick foundations. The gabled flat tile roofs are punctuated with dormer windows topped with triangular pediments, three of which have French doors and a wooden balcony.
The ground floor
The entrance hall is located at the corner of the house. It provides access to a lavatory, kitchen and large living room, the bottom of the staircase, which leads to the bedrooms, as well as another set of stairs that descends to the basement, hidden behind a door. On the other side, the long hallway leads to an office, a double bedroom and its en-suite bathroom with shower for people with reduced mobility and a lavatory.
The first floor
With slightly sloping ceilings, a bedroom, bathroom and a lavatory are immediately accessible. Then, a hallway leads to a large bedroom and its wooden balcony as well as the mezzanine that overlooks the living room. A second hallway provides access to three bedrooms - including one with an en-suite bathroom and wardrobe - as well as another bathroom.
The basement
This extends under the entire building. It is mainly composed of two garages accessible from behind the house, a boiler room, cellar and storage spaces.The Holiday Cottage and its Indoor Swimming PoolSeparated from the house and located next to the hard tennis court, the holiday cottage is hidden by large hedges and protected by tall-branching trees. It was built in an L shape with the house on one side and the swimming pool on the other. The same architectural codes were used for its construction: flint rubble stone foundations, timber-framed walls and gabled flat tile roofs with hipped dormer windows. The swimming pool's gabled roof was truncated in order to insert a translucent roof, which allows light to enter. A wide paved walkway runs alongside both buildings on the garden side.
The ground floor
The walls are painted in a pale colour, while posts and their consoles frame wide picture windows. The ceiling's beams and joists have been left visible and the floors are all covered in terracotta tiles.
The front door opens onto an entrance hall that leads to, on one side, a large sitting room bathed in light from large windows - including wide French doors that open onto the garden - and a room with a shower and a lavatory. On the other side, is a vast living room with its imposing ashlar stone fireplace and an open kitchen. Picture windows look out over the swimming pool, which is bathed in light by the translucent roof and a wall with three wide picture windows ...



