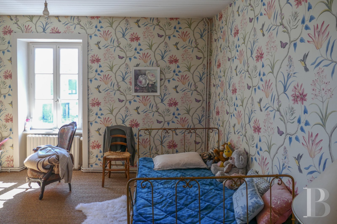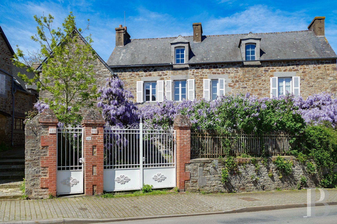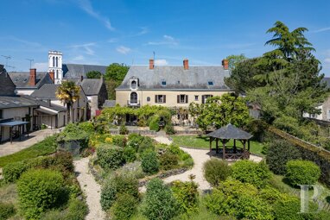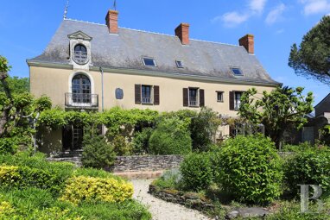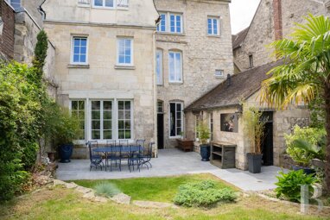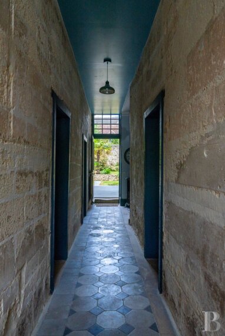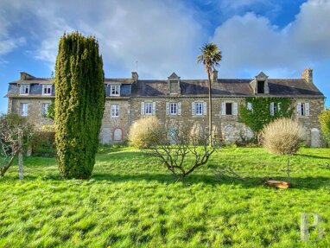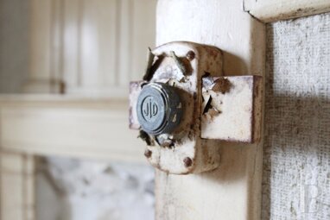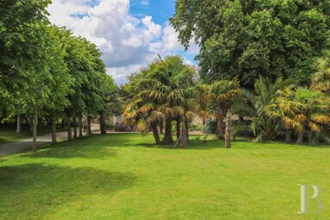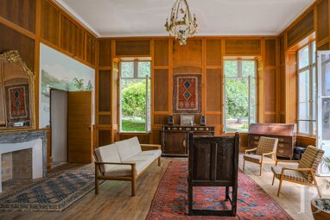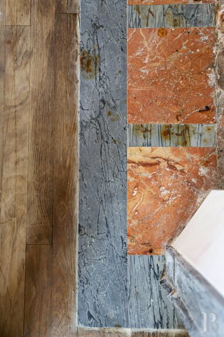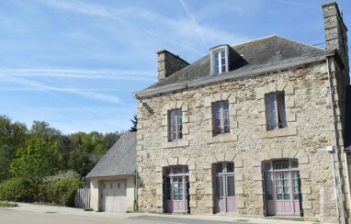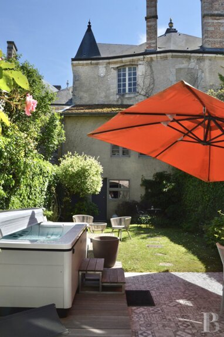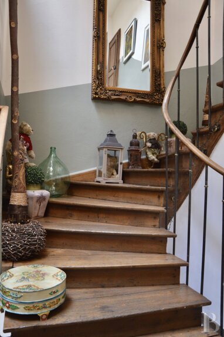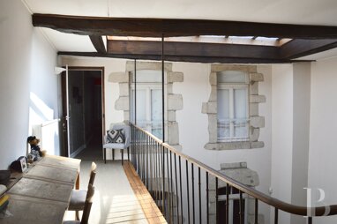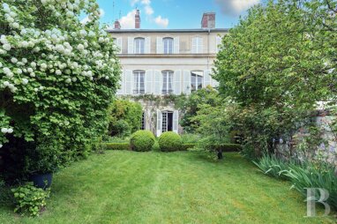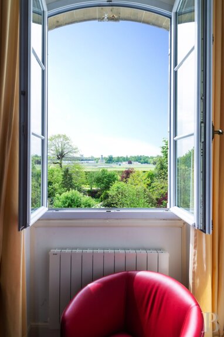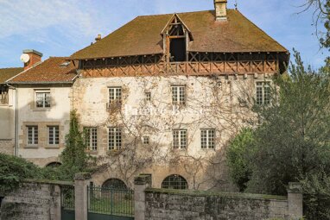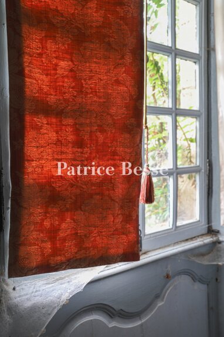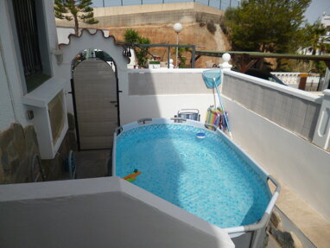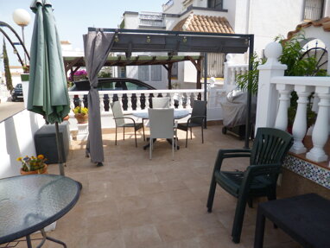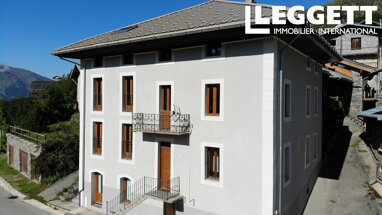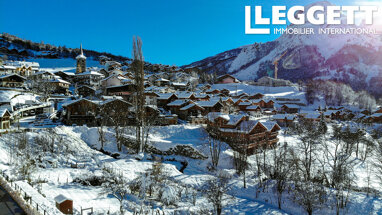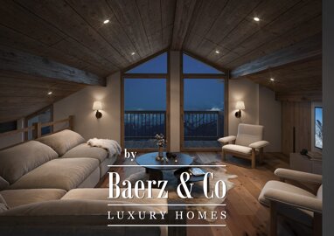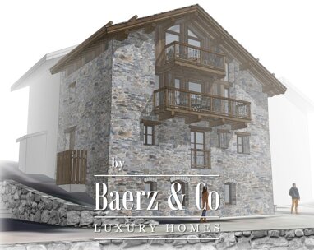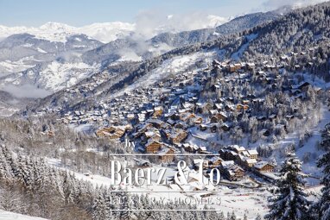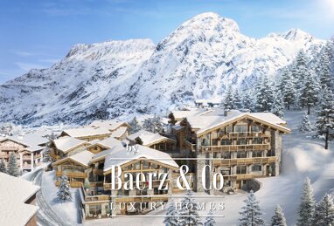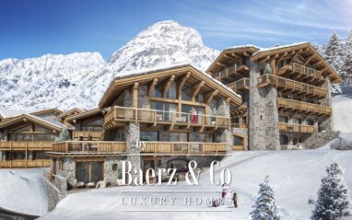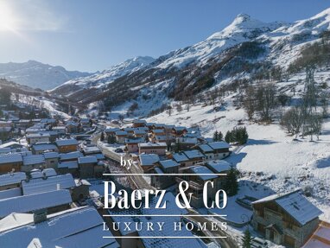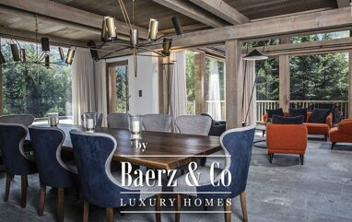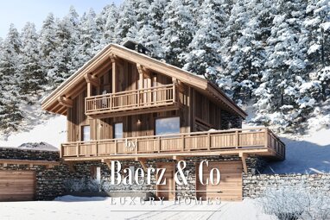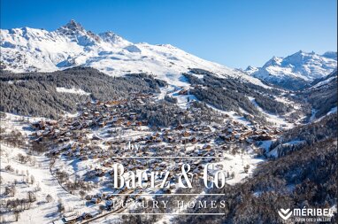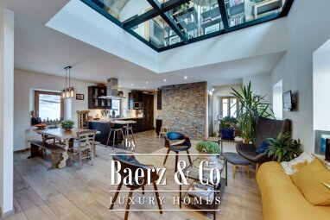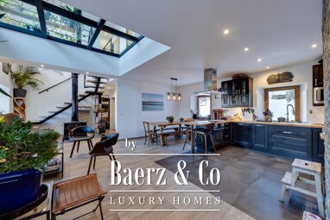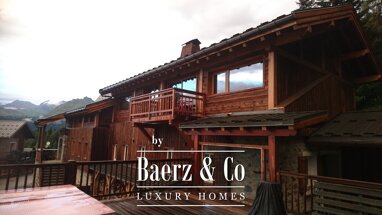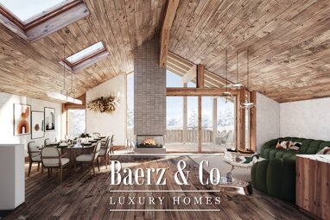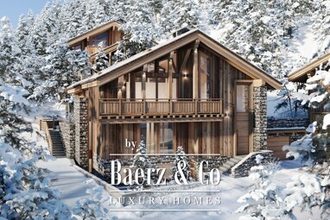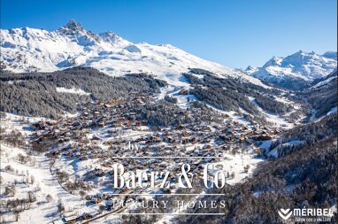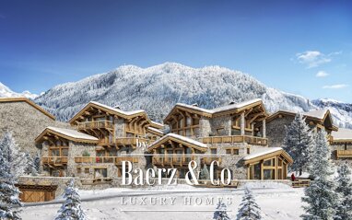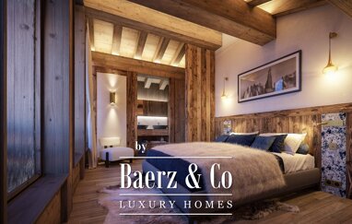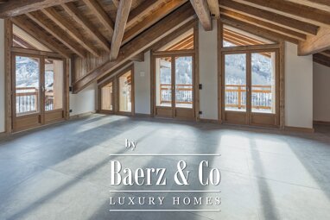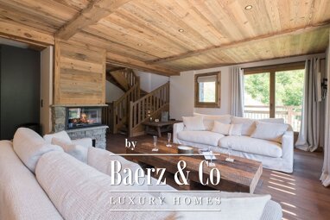A 19th century sailor's house with 1 300 m² of garden near the banks of the Rance river in the Côtes-d'Armor.
The property is located on the northern edge of Brittany and the eastern tip of the Côtes-d'Armor department, in the center of a Breton commune on the Dinan-Saint-Malo route. The village, with a population of around 3 000, has all the necessary local shops, schools and a medical center. Numerous hiking and horse-riding trails run along the banks of the nearby Rance river. The medieval town of Dinan and its famous weekly market are 15 minutes away. The beaches of the Emerald Coast are 20 minutes away. Saint-Malo, its port and TGV station, which has trains taking you to Paris in 2 hours 15 minutes, are 20 km away. Rennes and its international airport are less than 1 hour away.
Just a stone's throw from the center of the village, the house stands next to a row of straight granite stone houses. Low stone walls topped with metal railings and shrub hedges preserve the property's privacy, both in the inner courtyard to the south and in the vast garden to the north. A double gate and a foot gate next to it, framed by brick pillars and topped by an imposing wisteria, form a grand entrance to the inner courtyard. Built in the mid-19th century to local architectural standards, the house is a tall rubble stone structure. The south facade also features a wisteria. The window frames are in cut granite stone, as are those of the attic dormers. The outbuilding, set at right-angles to the main house, was built at the end of the 19th century.
The house
The ground floor
Paved with painted cement tiles, the entrance features a wooden staircase leading to the upper floors. There is a kitchen with the same paving, whose colors recall some of the tones of the marble on the credenza and worktop. The furniture, wood panelling on the ceiling and walls are painted white. The room leads to a small utility room, which in turn opens onto a shed and garage at the back of the house. On the other side of the entrance hall, there are an adjoining dining room and living room, separated by a double-paned door with parquet flooring. The wall panelling, friezes, cornices and rosettes are still present, as are the two fireplaces, one decorated with painted woodwork and the other in pink and beige marble. A space, accessible from the living room and used as a library and reading space, opens onto the garden to the north. The entrance hallway leads to a tiled bathroom with a window that opens onto the garden on the same side.
The first floor
Similar to the ground floor, this floor comprises three main rooms facing south, with additional rooms to the north. Accessed from the wooden staircase, a parquet landing leads to a corridor that leads off to to a bright bedroom with light-toned wallpaper one side, white wooden panelling on the ceiling and sea rush on the floor. An annex at the back has been converted into a wardrobe. The corridor also leads to two bedrooms and a shower room with a toilet. The bedrooms have parquet floors and light-colored wainscoting on the ceilings. One of these rooms features a fireplace with a red marble mantel.
The attic
On the top floor, under the roof, the attic has been partly insulated and converted into a vast bedroom with exposed trusses, panelling on some of the walls and sea rush on the floor. The sleeping area is brightly lit, with a dormer window to the south and a skylight to the north. The rest of the floor can be converted. The outbuildingAttached to the house and in similar architectural style, it features an open space on the first floor which is currently used as a shed, but which could be converted into a covered terrace. An attic has been converted above it.



