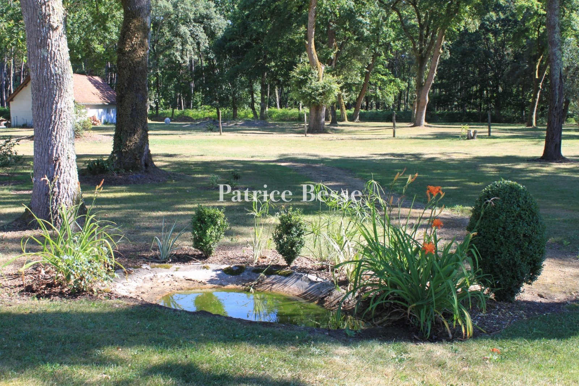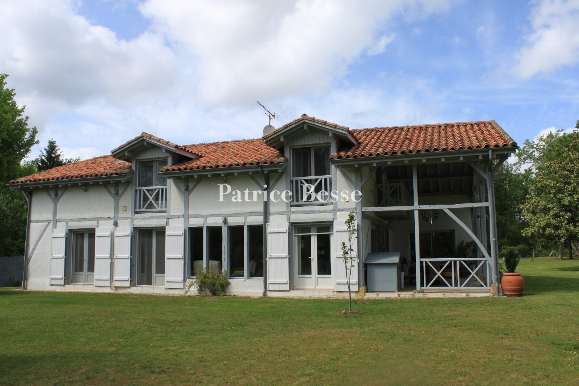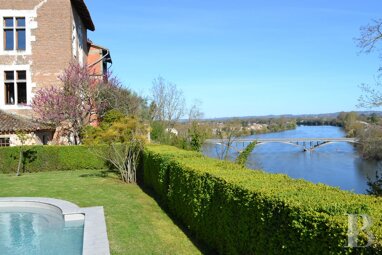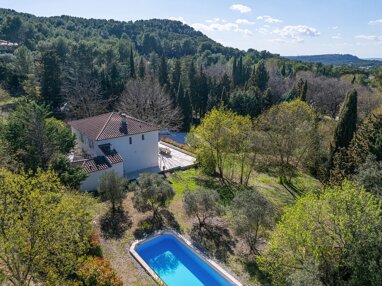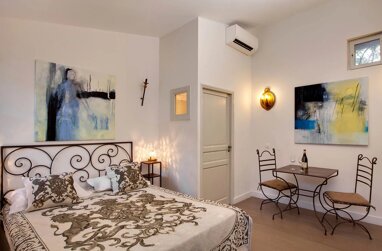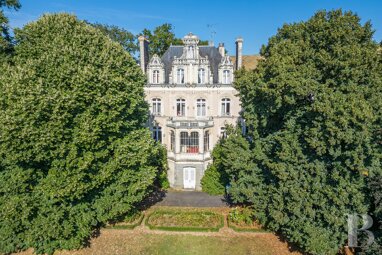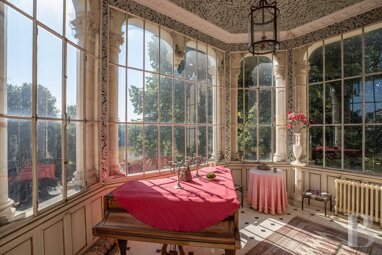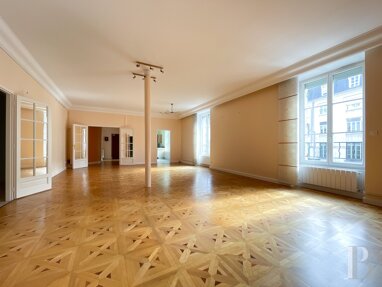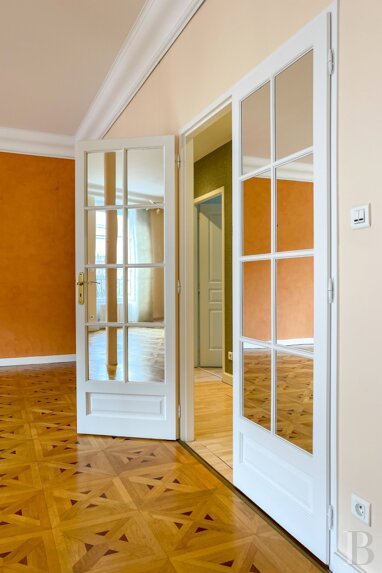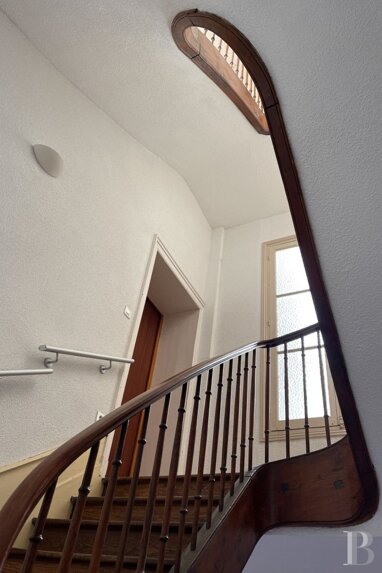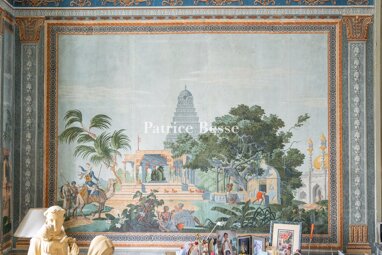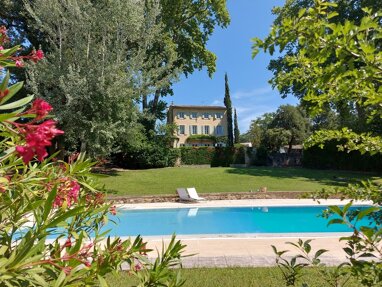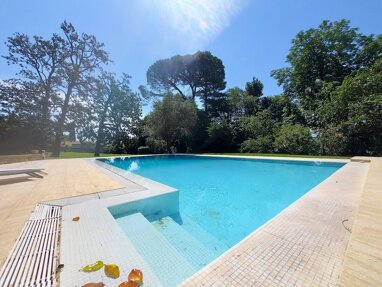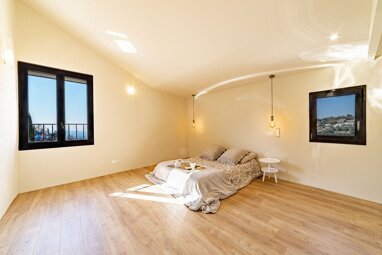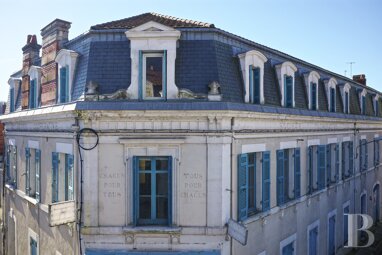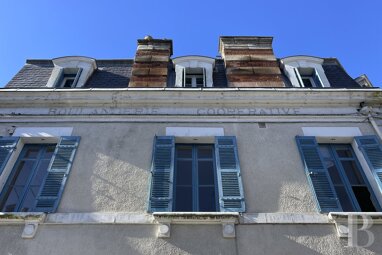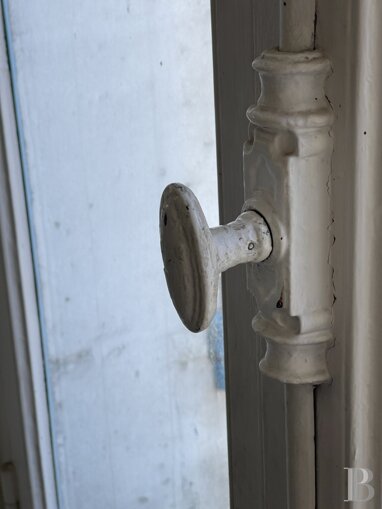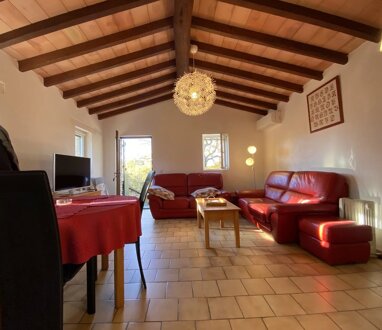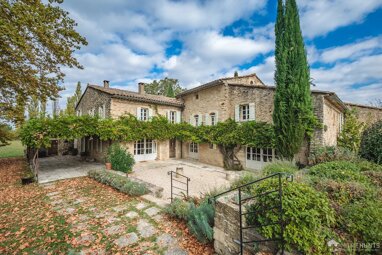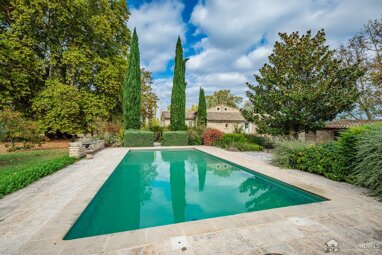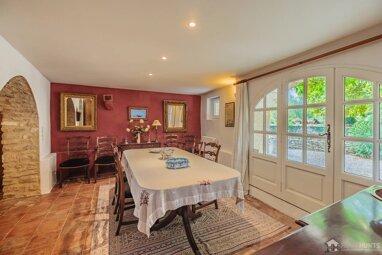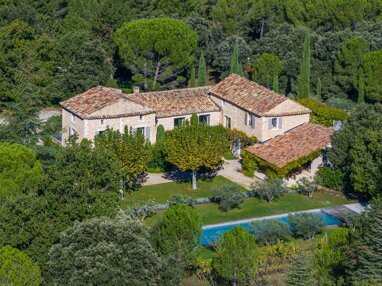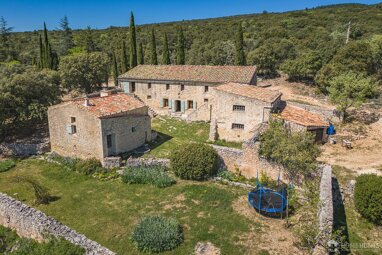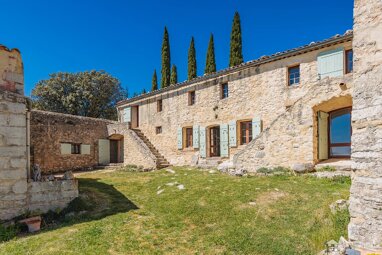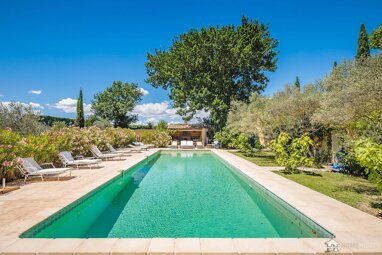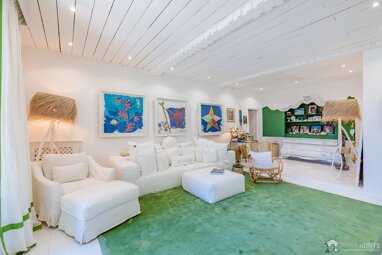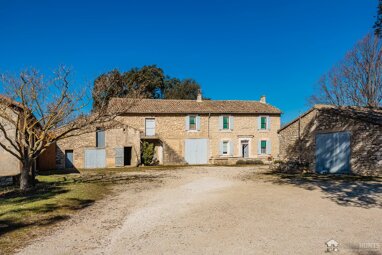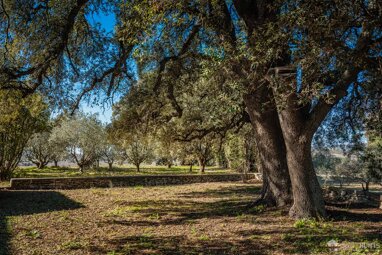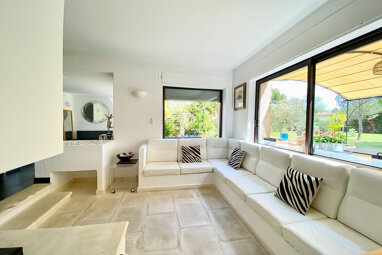In the heart of the Landes massif, on the edge of a small village, a large, air-conditioned house and its sheep barn, entirely restored and surrounded by a Gascon garden of more than 2 ha.
In the Landes department, less than 100 km from the Atlantic Ocean. The nearest airports are approximately 90 km away (Pau-Pyrénées), 170 km (Toulouse-Blagnac) or 130 km (Bordeaux-Mérignac) and the A 65 motorway is only 15 km from the property.
Divided between the pine forests of the Landes de Gascogne (Gascony Moors) to the south and the cultivated hillsides of the Queyran to the north, the town of Casteljaloux, 30 km away, is well known for its thermal baths and boasts an eighteen-hole golf course, a casino and a spa centre.
On the edge of a small village nestled in a pine forest, a moorland track leads to a small hamlet of several houses, which were built at a reasonable distance from each other so as to avoid both disturbance and isolation.
Shortly before the end of the road, the property appears behind an automatic gate; a large, perfectly maintained airial (Gascon garden with trees) is revealed, which includes an old Landes farm, a sheep barn and a small outbuilding housing a workshop and a carport.
The main houseMost probably built at the end of the 18th century and judiciously enlarged at the end of the 19th century, this former Landes farmhouse has recently been faithfully restored and sympathetically updated by the current owners. Large glass doors and an extensive east-facing portico give it a Louisiana feel, emphasised by the white walls and light grey painted half-timbering. A single-storey extension, at right angle to the main building, stands out from the two-storey building on its northern façade, adding to the slight asymmetry that sets the building apart. To the south and east, this harmonious break in symmetry is produced by the portico, which provides a comfortable, partially shaded and tiled terrace area.
The roof of the main building, with two long pitches and a half-hipped roof to the west, is clad with monk and nun tiles and has two shed dormers to the north and south; the roof of the smaller building has asymmetric pitches.
The main house and the former sheep barn are surrounded by a park with a large variety of species and not far from a large heated swimming pool with tiled sides.
The ground floor
The ground level can be accessed via the portico, which opens directly onto the large and bright sitting room, via the kitchen, or, more conventionally, via the main entrance. The ground floor layout allows easy and free circulation. Entirely bathed in light, it does not suffer at all from the summer heat, benefiting from a reversible air-conditioning system covering the whole house.
In the sitting room, the exposed beams and joists are painted white; the light-coloured tiles give the room a holiday feel. A dining area has been created near an open, fully equipped kitchen, with a scullery for the preparation of preserves in its extension. Beyond the sitting room, to the north, an entrance hall provides access to a staircase leading to the first floor, as well as a study, a bathroom with shower and toilet, and a bedroom with cupboards and large windows.
The first floor
The small staircase leads to a landing which serves four bedrooms with slightly sloping ceilings and lit by shed dormers. One of them features an adjoining wardrobe and a balcony facing east under the portico, overlooking the pool and the park. Follow, at right angles to the landing, a bathroom with shower and separate toilet. The rooms are as bright as on the ground floor, the flooring is modern parquet and the ceilings have white painted beams and joists. The smaller lodgingFormerly used to house sheep, the second building, ...



