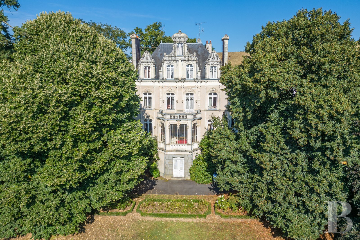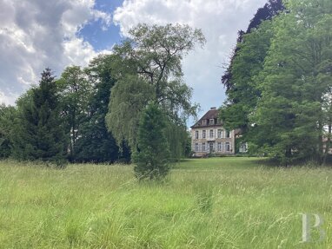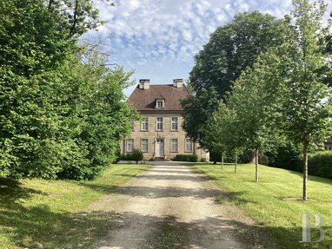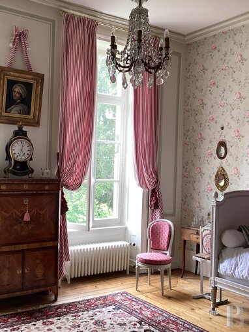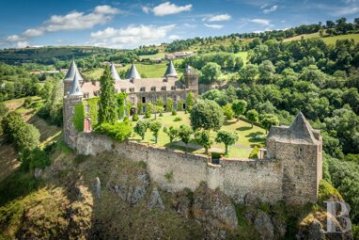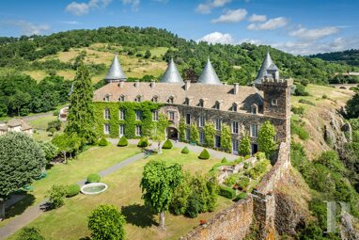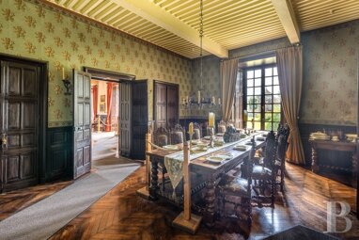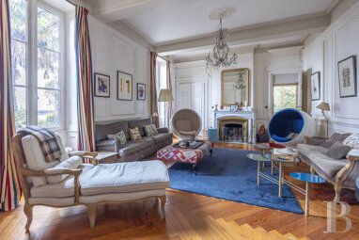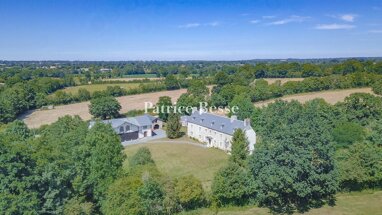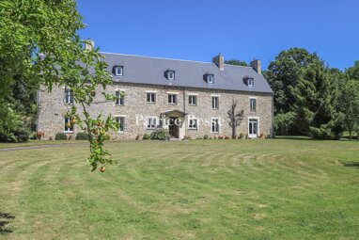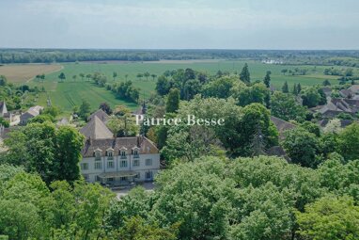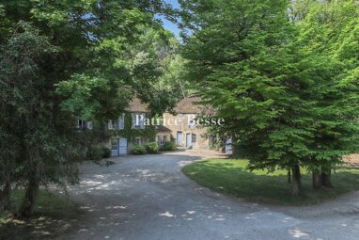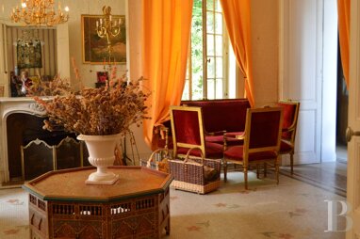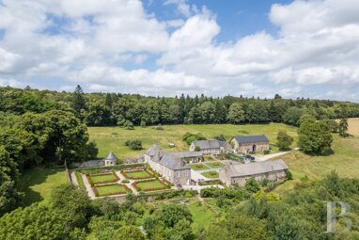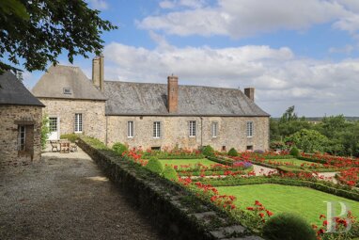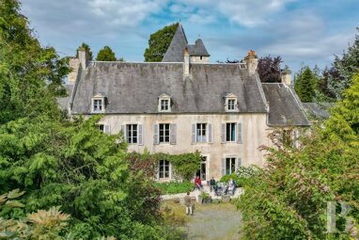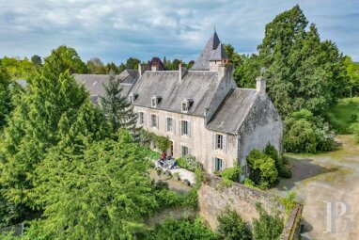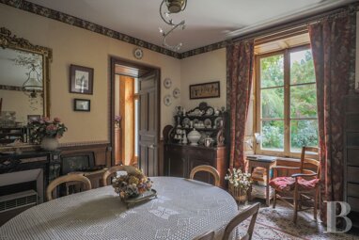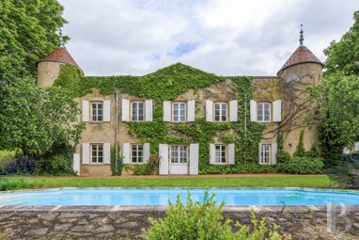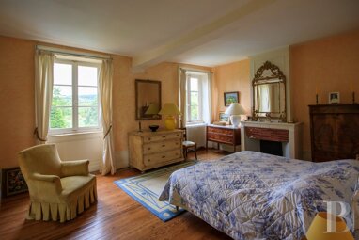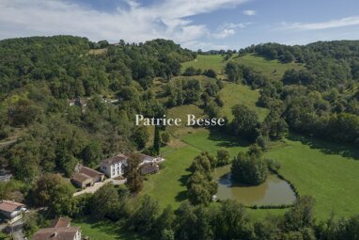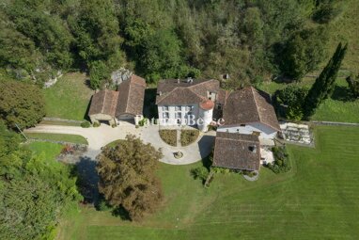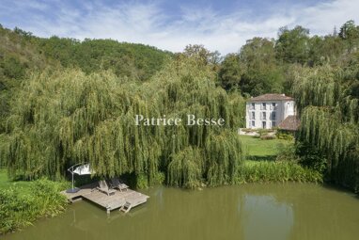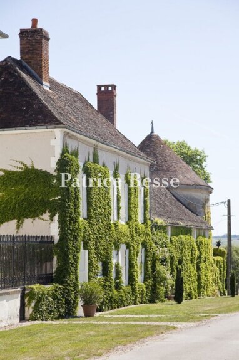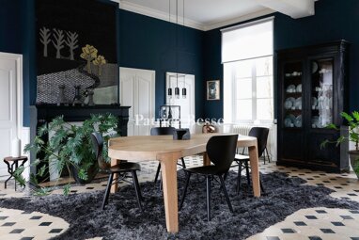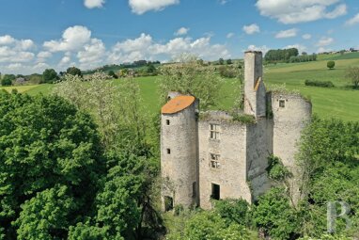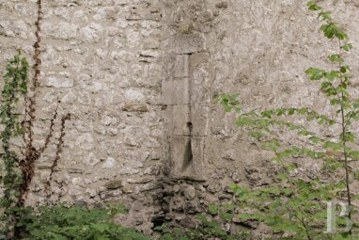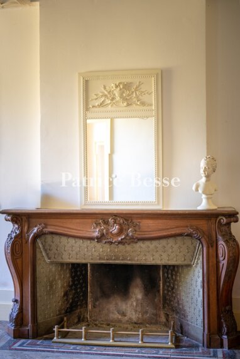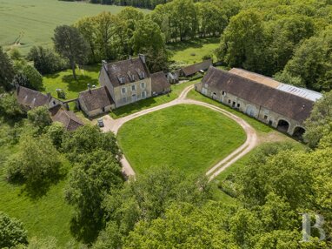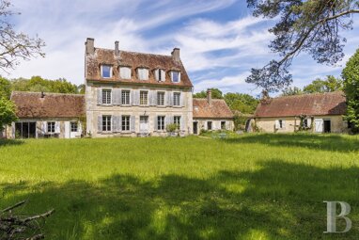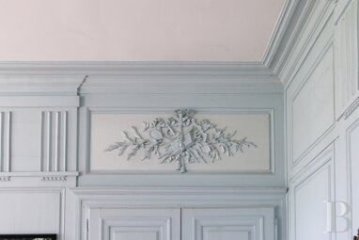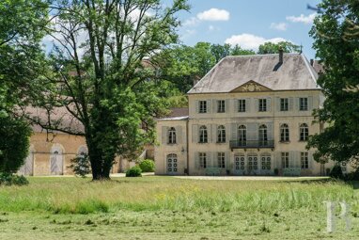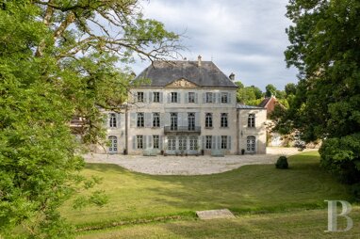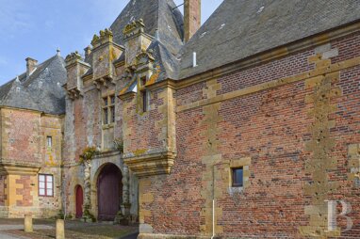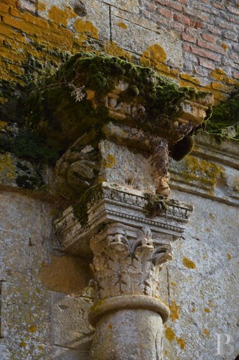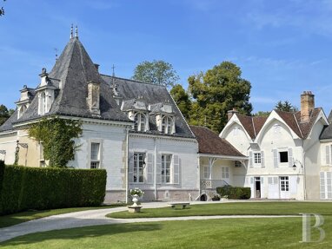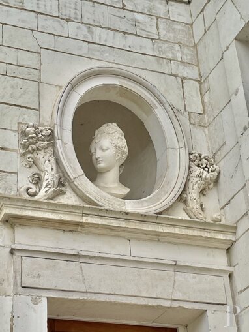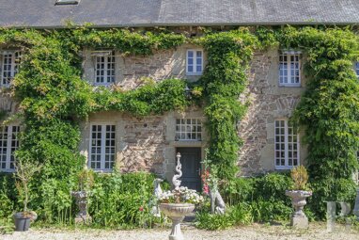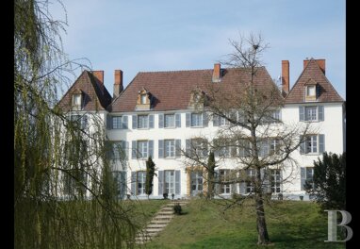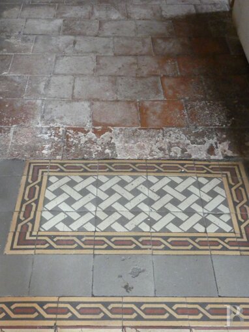A 19th-century Renaissance Revival chateau with outbuilding and grounds overlooking a river on the outskirts of Laval.
In the north of the Pays de la Loire region and in the centre of the Mayenne department, on the banks of the river of the same name, there is a small town that has always been a popular holiday destination for Laval families. There is a golf course 4 km away. The centre of Laval, the department's capital, with all its shops and services, can be reached from the chateau in just 8 minutes. This "Town of Art and History" boasts an outstanding architectural heritage dating from various periods, from the 11th century when the feudal city was founded to the present day. Its high-speed train station connects to Paris in 1h15. Rennes and Nantes, two towns with an international airport, can be reached by road in 1 and 2 hours respectively.
An impressive wrought-iron gate flanked by sculpted stone pillars opens onto a shady driveway leading to the chateau, set high above the beautiful surrounding grounds. To the north of the residence, there are a former caretaker's lodge and a garage. To the south, a swimming pool adjoins wooded parklands with a pond. To the west, the noble dwelling backs onto meadows stretching across a rocky promontory.
Built in 1871 by architect Alfred Boutreux for a Laval doctor, the chateau is ideally situated overlooking the river Mayenne. The main facade is punctuated by four bays and five storeys, including a basement and an attic.
The walls are of lime-rendered rubble masonry, while the corner quoins and window surrounds are of dressed tuffeau limestone. The foundations are of granite. Facing south-east, the main elevation is one of the most exuberant in the region, reminiscent of a theatre, it features a loge and balconies. The tall building is a superb example of the Renaissance architectural repertoire as revived by artists and architects in the 19th century. It features Corinthian columns, stringcourses, cornices, surroundings, entablatures, pediments, mascarons, balustrades and rustications, among other sculpted or moulded stone elements. The windows have basket-handle arches and large-paned wooden frames with rounded edges. The French windows on the ground and first floors are topped by glazed transoms and protected by small stone balustrades or wrought-iron railings.
The steep pavilion roof is of slate, topped with brick and stone chimney stacks and features five massive, highly ornate pedimented dormers, three of which are arranged in a tiered group in the centre, together forming a pediment at the top of the building. These basket-handle dormers, set at the edge of the roof, are flanked by columns forming straight jambs, with massive stone pediments of various shapes, including the circular one at the top, which crowns the entire building, above the oriel window that forms the avant-corps of the building.
This projecting section forms the most striking feature of the chateau. Built in the centre of the main facade on two storeys, including the basement level, it houses a winter garden bordered on three sides by wrought-iron glass walls. It is topped by a terrace with pear-shaped stone balusters, accessed from the first floor. To the south, there is a perron covered by a glass and wrought iron canopy. Lastly, to the north, a service entrance leads to a kitchen.
The chateau
Base level
On the same level as the courtyard, it is accessed from inside the dwelling by a back staircase. It comprises a study, a hunting room with fireplace, a laundry and boiler room, a hallway and a cellar, which can only be accessed from outdoors. The floors are tiled, except for the study, which is carpeted. On the south side, a section next to the swimming pool houses a dining room, a shower room, a steam room and a lavatory.
The ground floor
The hallway and the ...
