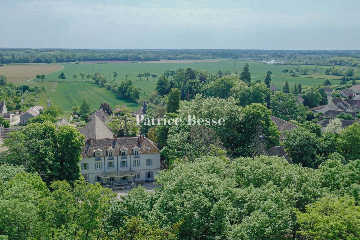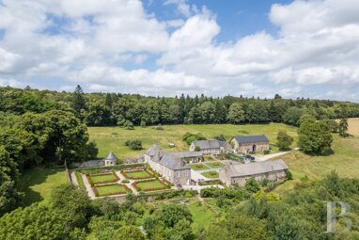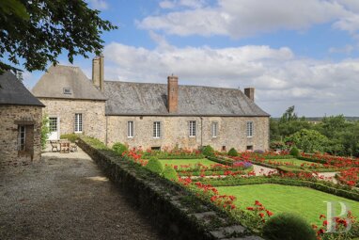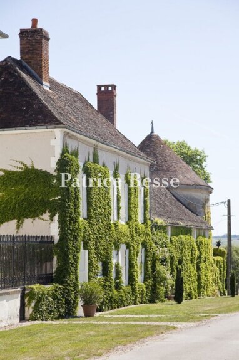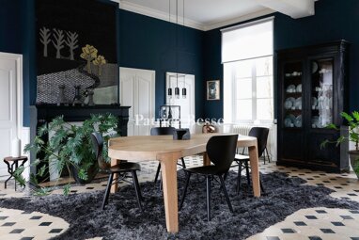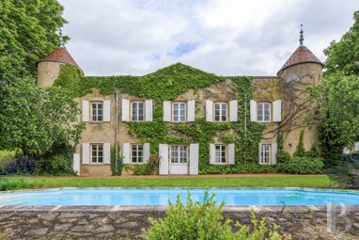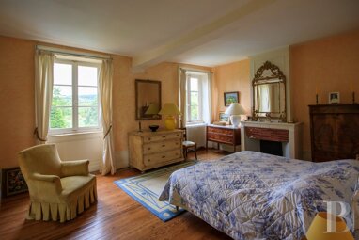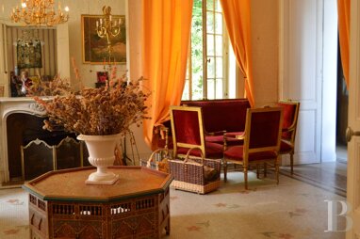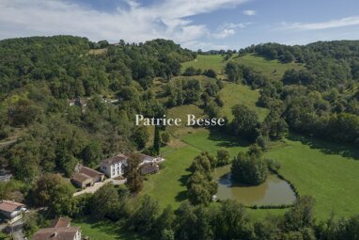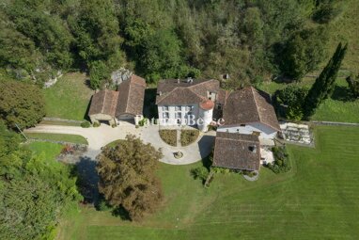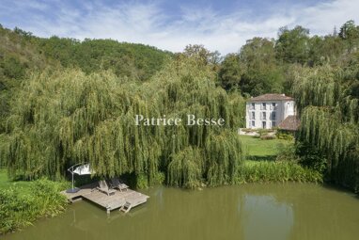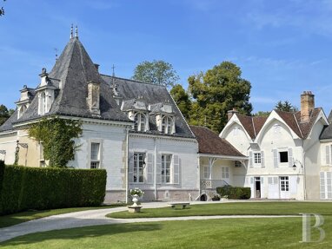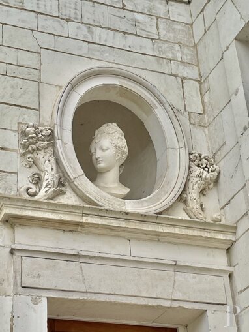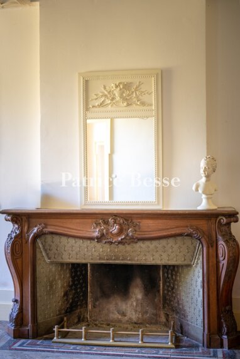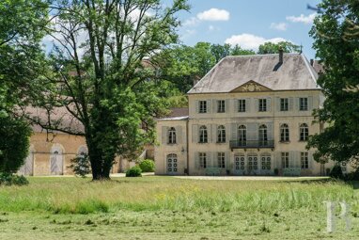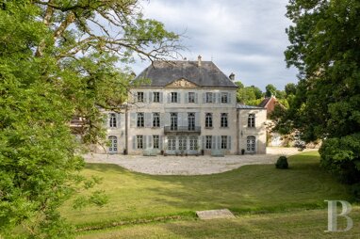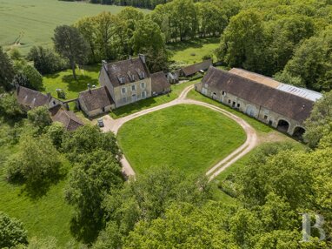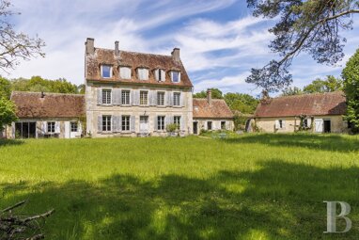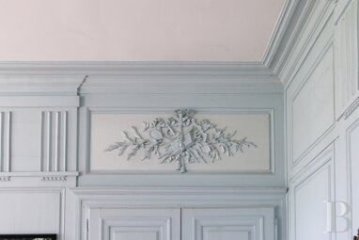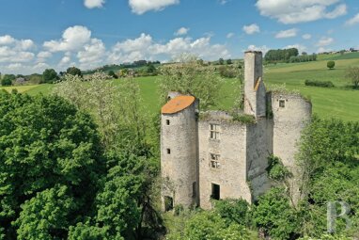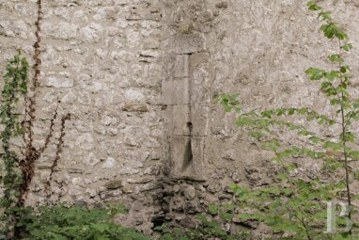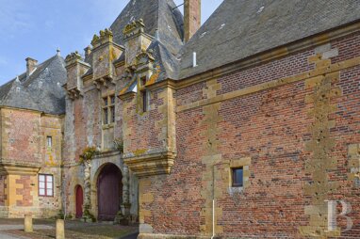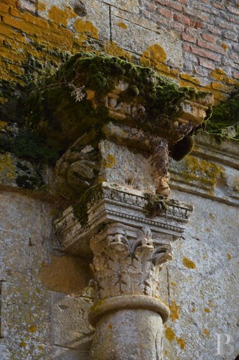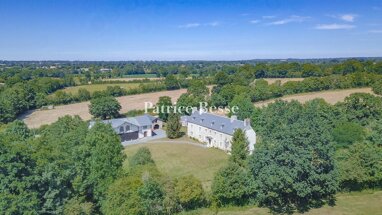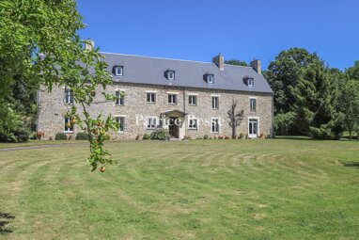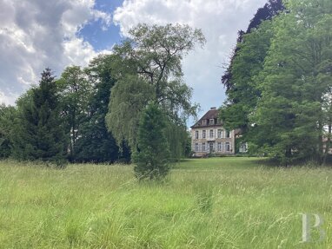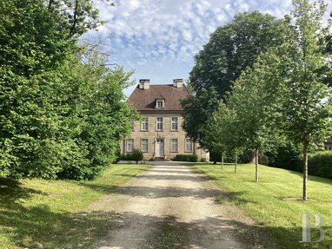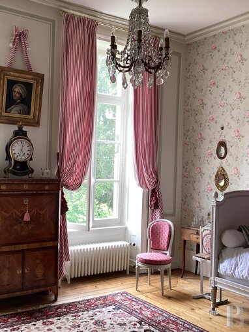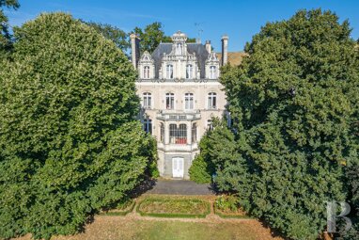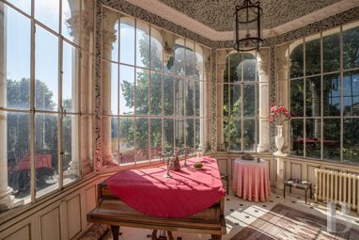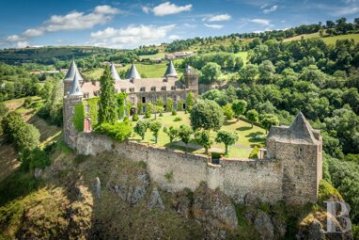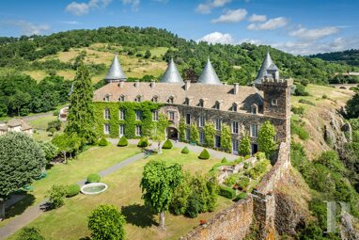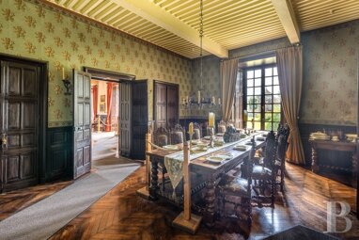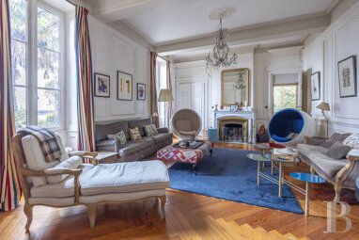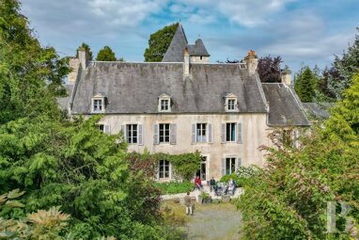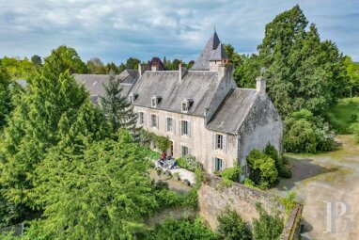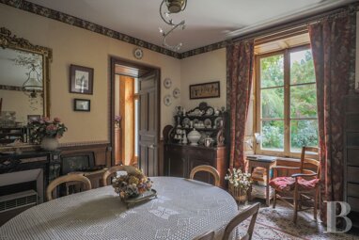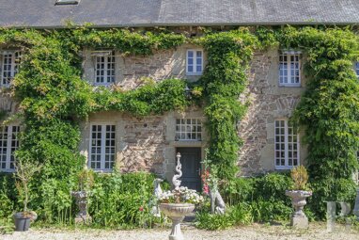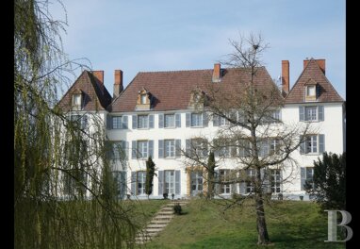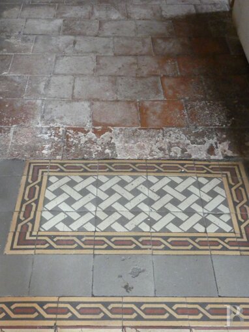In Burgundy, near Beaune and its vineyards, a 19th century chateau with 17th and 18th century outbuildings and a 4 ha wooded park.
Near Beaune, the capital of Burgundy wines, the property is located in a small, peaceful village at the foot of the UNESCO-listed vineyards. The region is known for its hearty gastronomy, fine wines and abounds in cultural activities, exhibitions and musical festivals attracting discreet and demanding national and international tourists. The exit of the A6 motorway linking Paris or Geneva in 2h30 and Lyon airport in 1h30 is 10 minutes away. The Beaune train station, which provides a link to Paris in less than 2 hours, is easily accessible in 15 minutes. The shops are a 5-minute drive from the property.
You have to leave the main road to discover the little village which stretches languidly along a street lined with discreet properties. Captivated by the delightful scenery, visitors often pass the chateau without noticing it, as the setting is very understated. Its surrounding wall is enhanced by a high gate covered with holly, laurel and lilac. A modest central gate opens onto a gravel courtyard with two unevenly shaped lawns in the centre, separated by paving stones. The castle reveals only part of its facade, its discreet double-leaf entrance door is sheltered under a small canopy. The eye is inevitably drawn to the large 18th century farmhouse covered with an abundance of small flat tiles. The building, which bears witness to the winegrowing vocation of the site, comprises three ground floor cellars that have contributed to the reputation of a family of Burgundian merchants for two centuries. The 19th century chateau, next to the cellars, was probably built on the foundations of the 16th century castle which had been completely dismantled. Designed as a prestigious and pleasurable residence, the reception rooms face the park, exposed to the light of the setting sun with originally a view of the distant hillsides. A wide passageway, clear of the foliage on the left, provides a link between the courtyard and the park, the 17th century lodge and the barn. From the village, a narrow road running alongside the property allows direct access to the lodge via a small gate. Turning around, the chateau reveals its clear and symmetrical facade with an elegant canopy. The landscaped park, which could be inspired by Joseph Addison, majestically unfolds its greenery and tall trees, letting the springs, sometimes channelled by narrow canals, freely overflow onto the lawn. It is not uncommon to see herons, grey cranes and wild ducks frolicking on these natural mirrors of water. Although it is adjacent to large buildings that look like old outbuildings, the property is well hidden from view, protected by dry stone walls, streams, tall trees and coppice without being completely enclosed.
The 19th century chateau Barely visible from the entrance courtyard, the sober building sits at right angles to the farmhouse. Its light-coloured facade and small tile roof create a homogeneous style. The raised terrace protected by an awning is in harmony with the openings, while neoclassical roof dormers with railings add to the charm of the architectural complex. On the side, a wide passageway allows access to the park, revealing the true classical allure of the chateau. The glass awning with a corolla like a daisy, supported by elaborate wrought ironwork, protects a terrace surrounded by elegant railings. These structures were designed by Gustave Eiffel, a close friend of the family. Four straight dormer windows with pediments lighten the noble façade with finesse and harmony.
The ground floor
At the entrance, the hallway is modest in size, but the exposed stone walls lend it a noble appearance. The black and slightly pink flagstones are arranged in a chequered pattern. The curved stone ...
