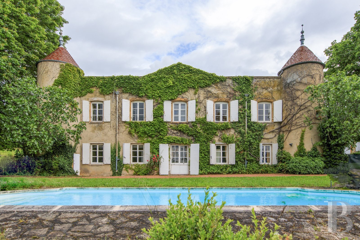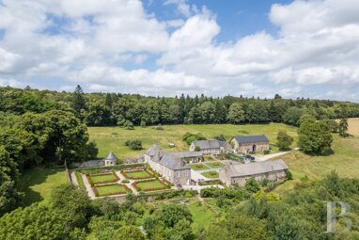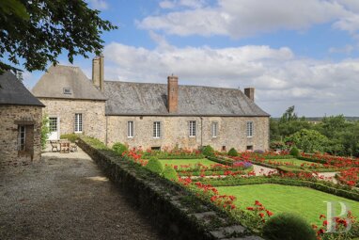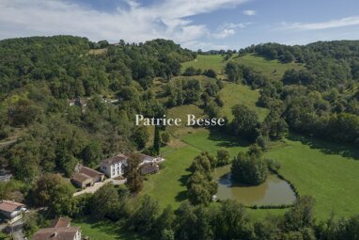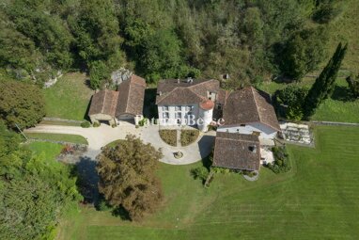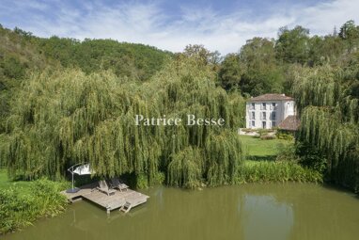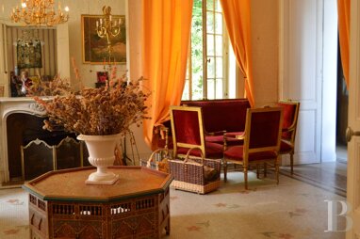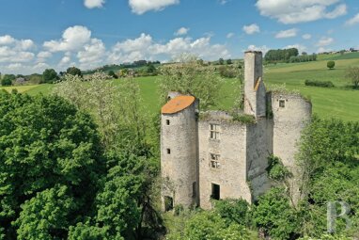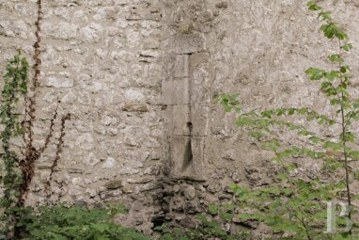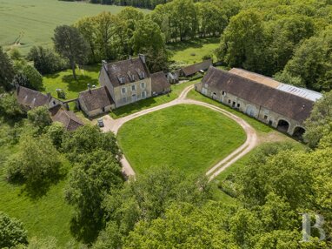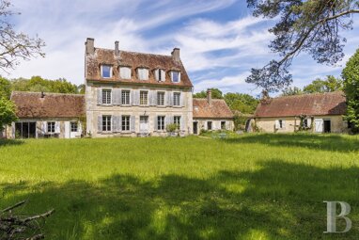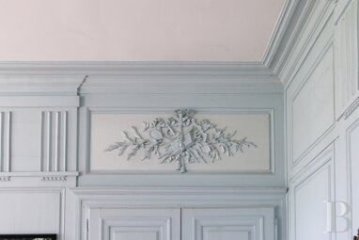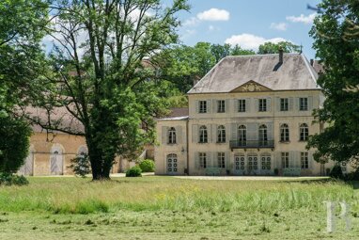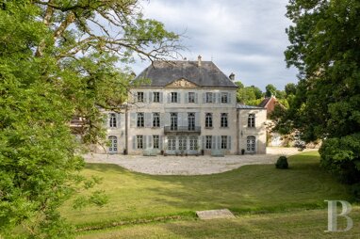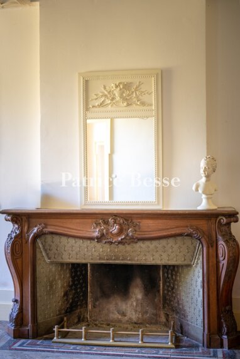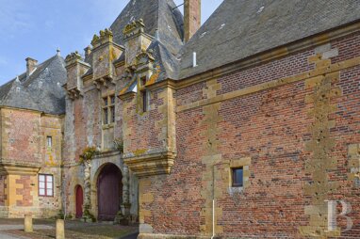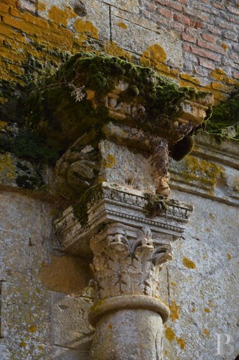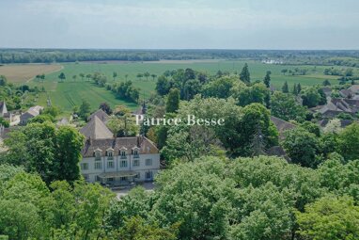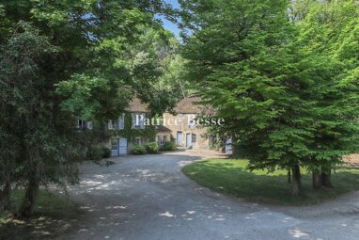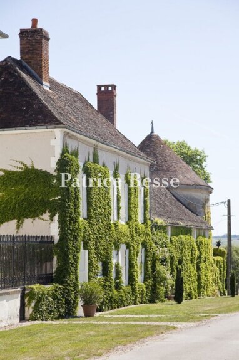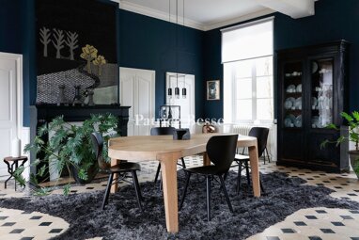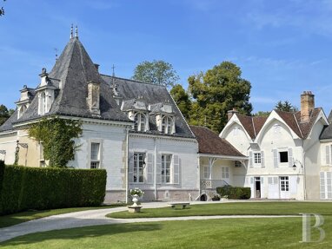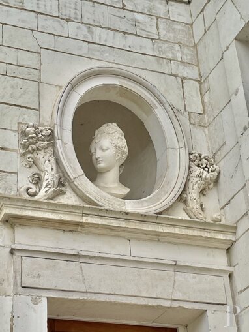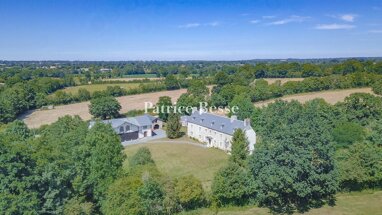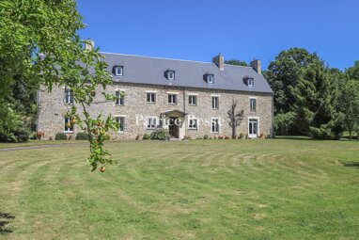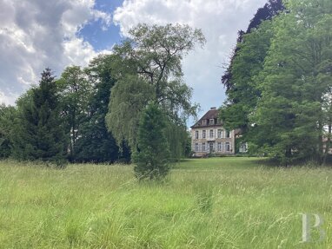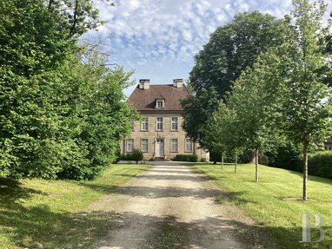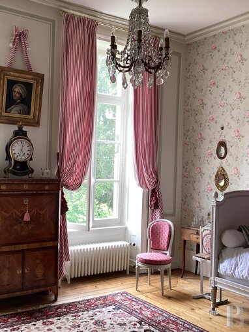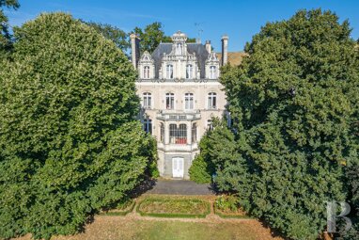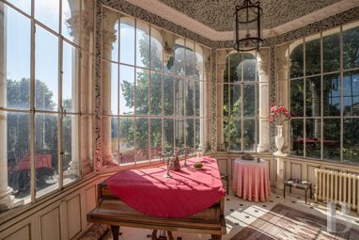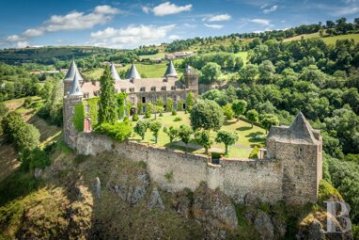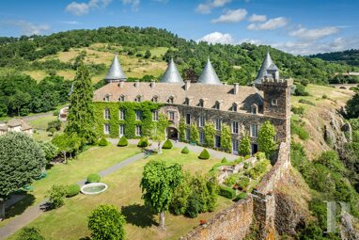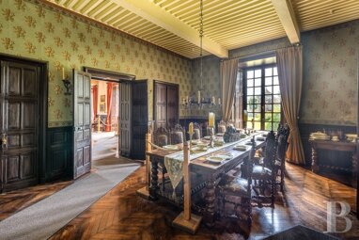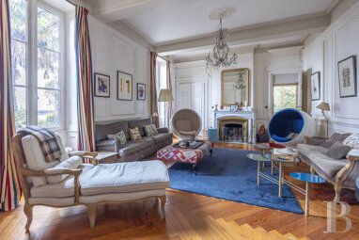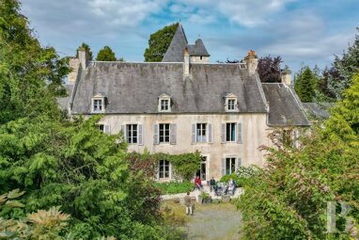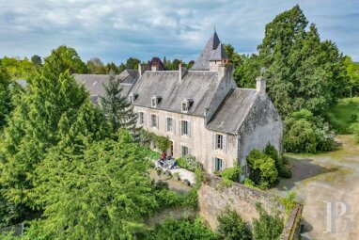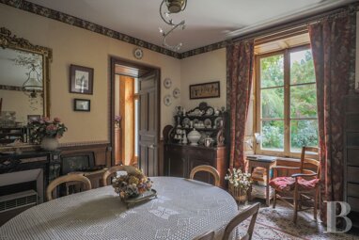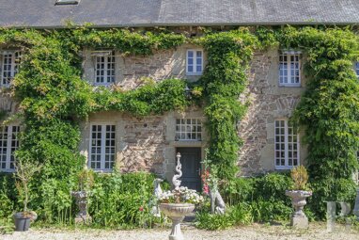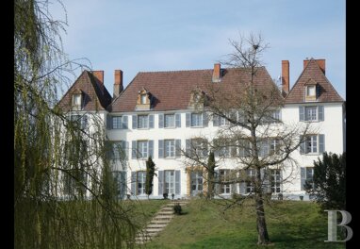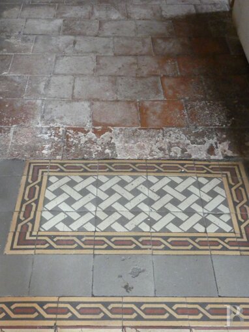In the Monts du Lyonnais region, less than 40 kilometres from Lyon, a 17th-century chateau, its grounds, guesthouse and swimming pool.
The Arbresle canton is recognised for its historical and architectural heritage, with the Abbey of Savigny, the chateaus of Sain-Bel and Bully as well as the convent of la Tourette. Its rolling landscapes are perfect for hikes, walks and bicycle rides. It is here, where the property is located, less than 40 kilometres from Lyon, which is accessible via the A89 motorway in 35 minutes. Shops, weekly farmers markets, elementary schools, middle schools, a cinema, multimedia library, physicians and services necessary for daily life are less than 10 minutes away by car. Train service from the main stations in Lyon takes 30 minutes with several connections per day. The Lyon Saint-Exupéry international airport is less than 1 hour away.
Perched on a gentle slope, the property surrounded by its grounds, has a magnificent view of the Monts du Lyonnais region, with its rolling landscape, mainly composed of vineyards, cherry trees and pastures. The property has two different accesses: a track that skirts around the guesthouse and a driveway lined with horse chestnut trees further below.
The group of buildings form a square courtyard that is enclosed on three of its four sides. The L-shape main dwelling has gabled and hipped roofs and two turrets in glazed tiles. It is composed of a ground floor and an upstairs with partial attic space. A guesthouse with an inner courtyard, an outbuilding including a woodshed and a former stable complete the buildings.
A swimming pool and tennis court also provide plenty of amusement on nice days.
The ChateauThe successive residence of several noble families, including one, who marked local history and gave their name to the property, its architecture forms a harmonious and balanced whole, partly composed of elements typical to the region.
The garden level
On the chateau's southern façade, the front door leads to, on the right, the first living room with 18th-century woodwork, hardwood floors and a pink stone fireplace, while, to the left, there is a vast bedroom with a shower room and lavatory. Facing the entrance hall, the main stone staircase first provides access to the rooms located on the ground floor facing the courtyard, and then to the rooms on the first floor. On the eastern façade, there are two adjacent vaulted cellars, one of which is used as a wine cellar, as well as a storage room for garden tools.
The ground floor
A second entrance on the courtyard side leads to a large, dual-aspect living room, the dining room with fireplace, the kitchen, laundry room and shower room with lavatory. The floors are covered in terracotta tiles and the ceilings have exposed beams.
A few steps provide access to the first floor.
The upstairs
The large central dining room provides access to the exterior gallery with its yellow stone columns located on the chateau's eastern side, as well as two bedrooms. A hallway leads to three other bedrooms, an office, a bathroom and a lavatory. Each bedroom is unique and comfortable: some walls have been decorated with moulding, others upholstered with impressions from another time, while fireplaces with trumeau mirrors and oak hardwood floors can be found in most of the bedrooms.
The attic
A vast loft represents a significant volume for storage.
As for the attic space, despite its size, its configuration prevents its habitability.
The GuesthouseAccessible from the courtyard, with a surface area of 108 m², it is composed of a ground floor with a large, dual-aspect living room and an open kitchen in which a beautiful bread oven was meticulously preserved. The upstairs includes three bedrooms, a bathroom and a ...
