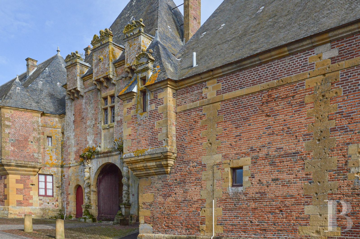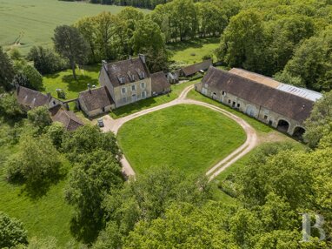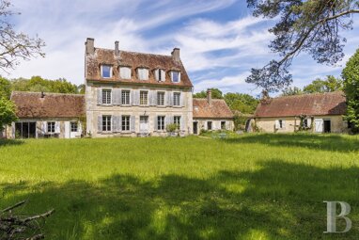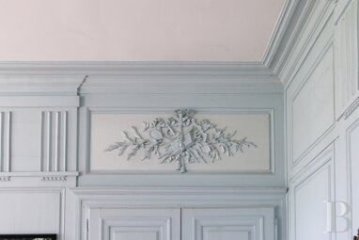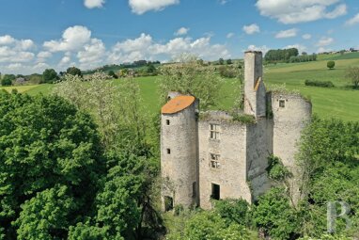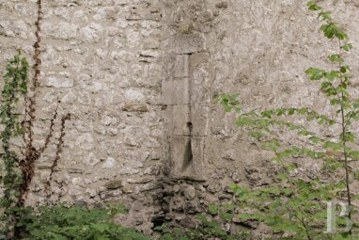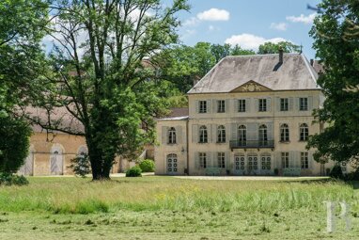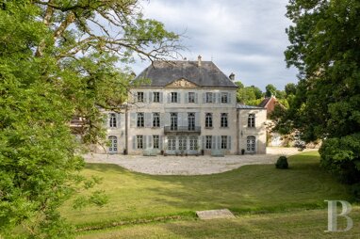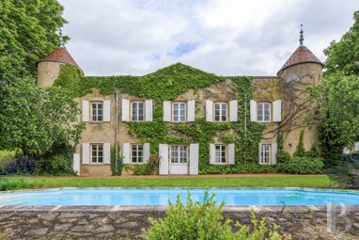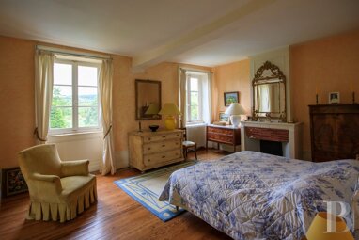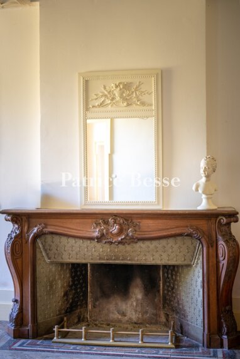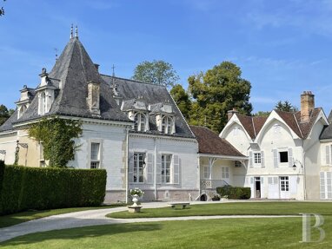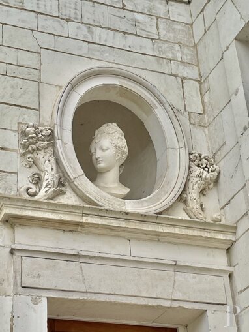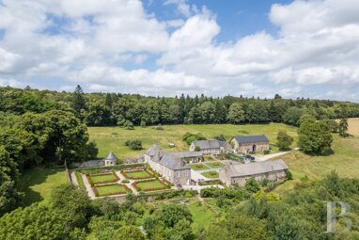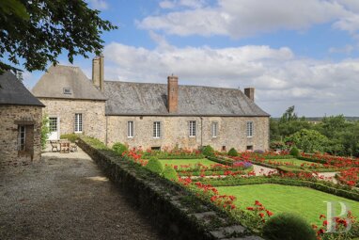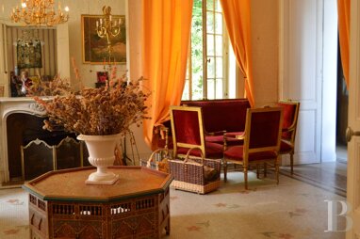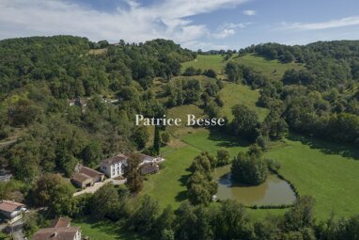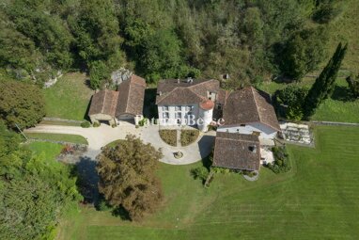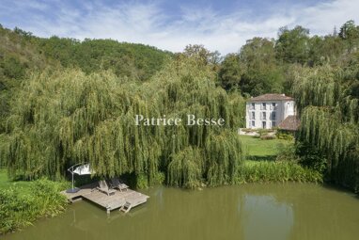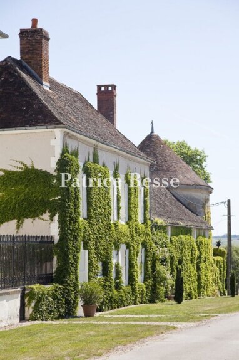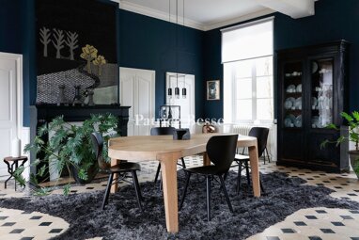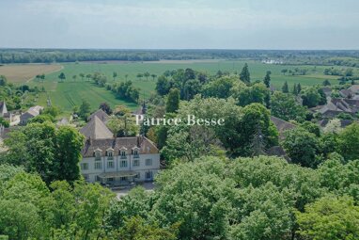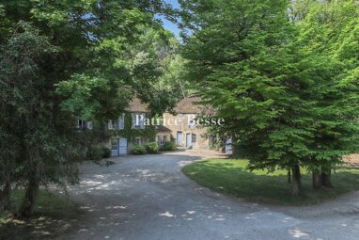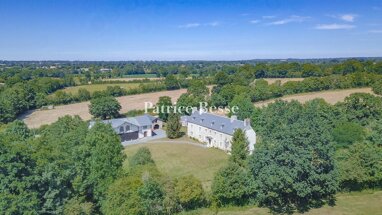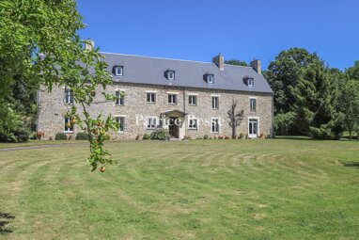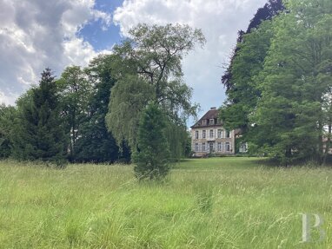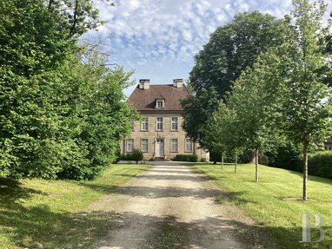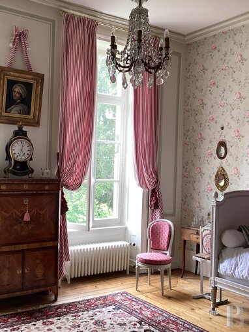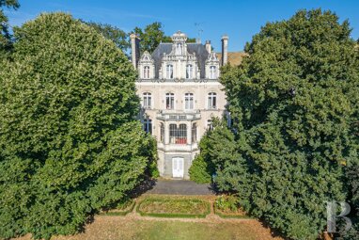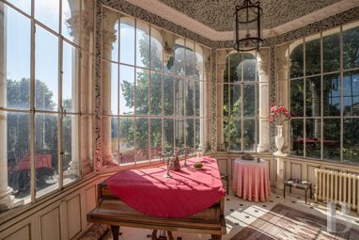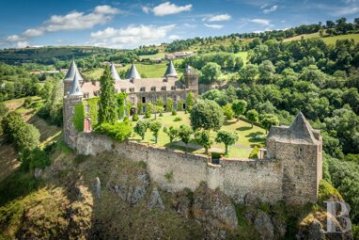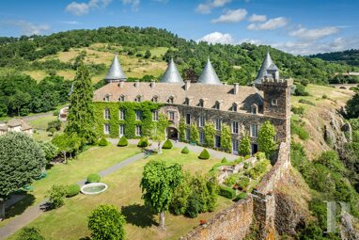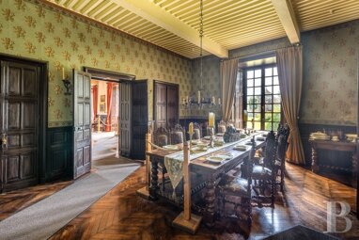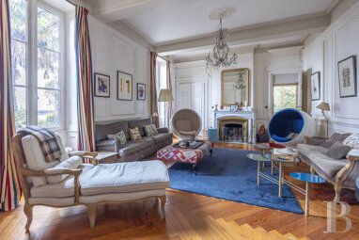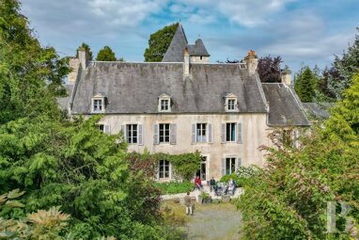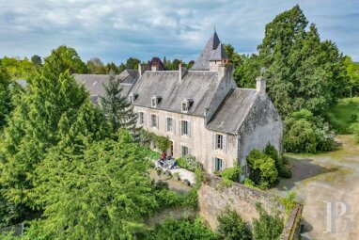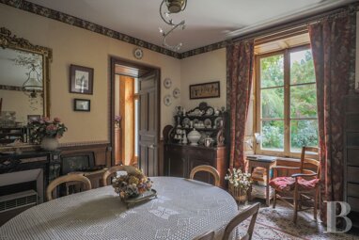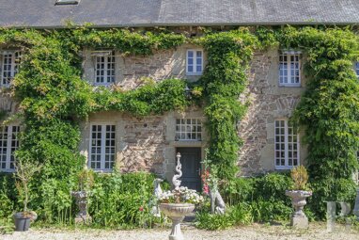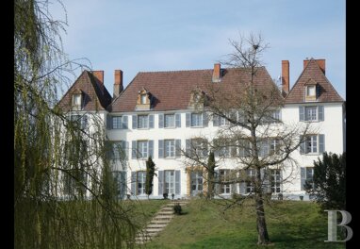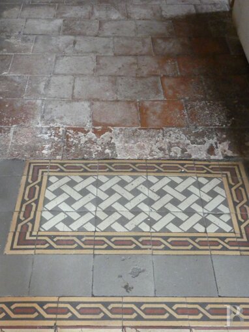A listed castle, once belonging to the Joyeuse counts, in 7 ha of parklands 2½ hours from Paris and Brussels in a region known as Argonne-Ardennaise.
The Ardennes region is characterised not only by its undulating countryside, its forests, its pastures and its density of fortified houses, castles and abbeys, but also by its welcoming, friendly inhabitants.
This property is to be found in Grandpré, a village with 557 inhabitants and local shops.
The geographic location of Grandpré castle, standing on a rocky spur, was already an advantage in medieval times. In a dominant position, looking out over the Argonne region towards the roads through the Champagne countryside, it was one of the border areas essential to the young kingdom of France. The county, divided since the Crusades, was gradually reunited until it fell into the hands of a powerful character, Louis-de-Joyeuse, chamberlain at the court of Louis XII. Supporter of the Catholic League, his heir, Claude-de-Joyeuse, amassed spoils and fortune in the 17th century, thus enabling him to embellish the estate and leave his mark on the surrounding buildings: the church and other buildings necessary to the inhabitants of the county.
Distinguishing themselves from many of their contemporaries, the Joyeuse counts made their mark through military careers (Marshals of France and Lieutenant-Generals of the king's armies) and followed Louis XIV. It was during 1685 that major works were carried out (large appartements, stables, etc.) and financed courtesy of the titles and offices acquired by members of the Joyeuses family following their military successes during the Wars of Spanish Succession around 1700. Marriages arranged with the large families in the Champagne region did the rest. However, despite a well-founded land heritage, lineage strategies proved too fragile and the estate gradually became divided in the 18th century. Furthermore, the estate was little occupied prior to the fall of the monarchy in 1792. It was requisitioned by General-Dumouriez, a famous republican hero following the Valmy victory against the Austrians. He settled his general quarters there prior to it becoming a hospital set up for the revolutionary armies. Despite a token show of renovation under the First Empire and during the Restoration era, a lack of constant upkeep led to a fire that started in the gatehouse and the destruction of the castle in 1834. Only one pavilion was restored, it now forms the current castle.
An outstanding collection of outbuildings align the street going up the hill.
A monumental pavilion, in a central recess, provides access to the outbuilding courtyard.
The castle and its parklands are then reached by passing under the semi-circular arched porchway of the gatehouse.
The castleThis castle spans two levels above cellars. Constructed from "sunstone", a beautiful yellow ochre-coloured, local dressed stone, it is topped with a steep, slate roof.
The main building is flanked by two protruding pavilions, the roof dormers of which are crowned with broken pediments and balls.
The ground floor
The entrance hall, paved with stone inlaid with black decoration, features wainscoting and wrought cornices. It provides access on all sides to a dining room, a pantry preceding a kitchen and a large lounge.
The dining room, where a monumental stone fireplace takes pride of place, is lined with high panelling, composed of small, square panels. The floor, continuing on from the hall, differs courtesy of its red and black inlaid decoration. It has a French ceiling.
The pantry has tall, built-in cupboards as well as red and ivory-coloured, cement floor tiles which, laid in a chessboard pattern, extend into the kitchen. The latter, simply furnished with large cupboards, has a door opening out towards the parklands.
The large, elegant lounge, with its curved ...
