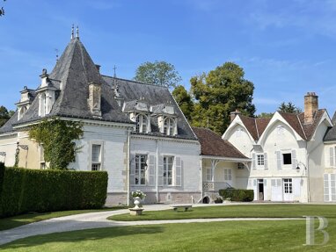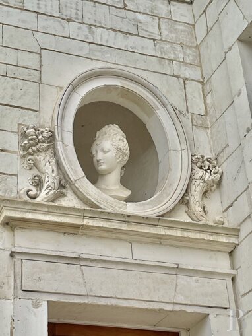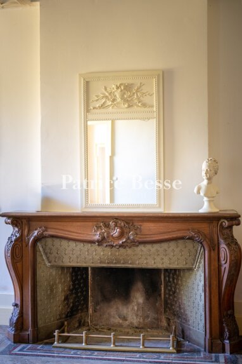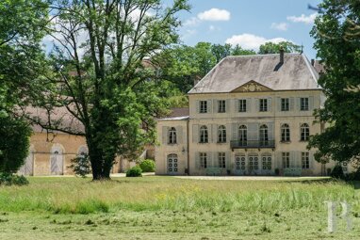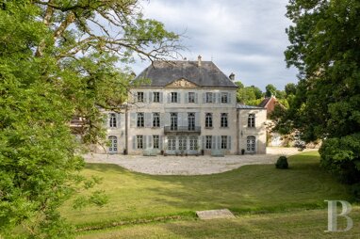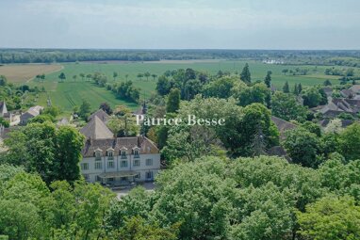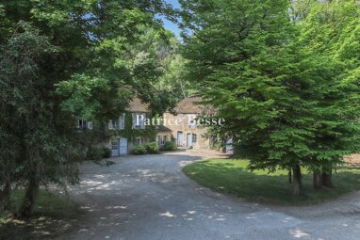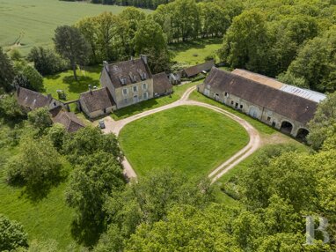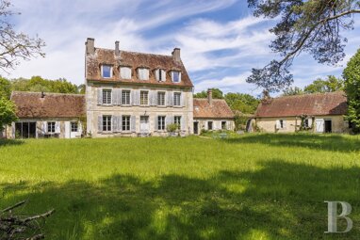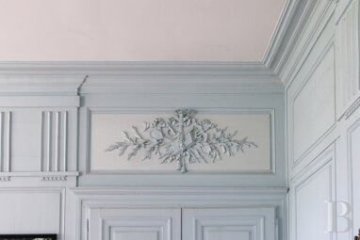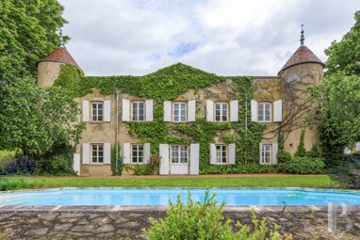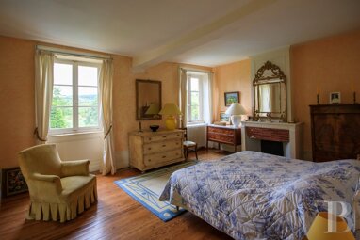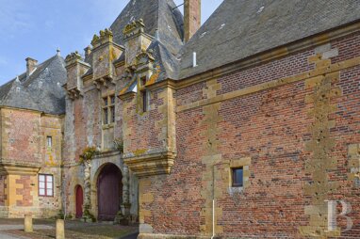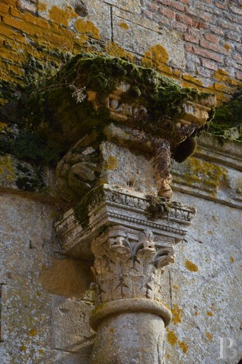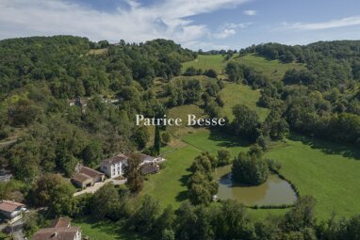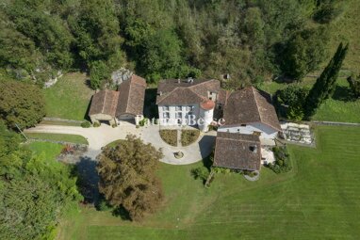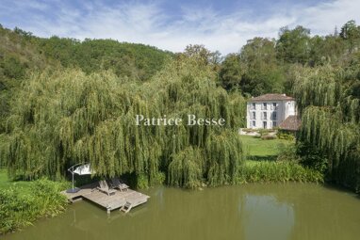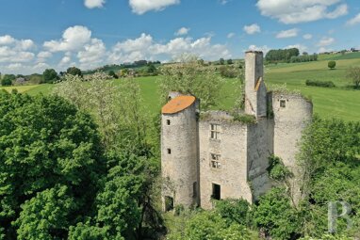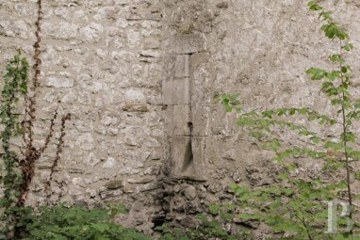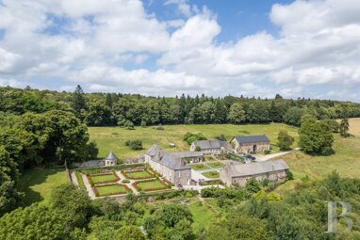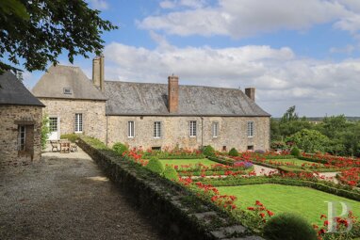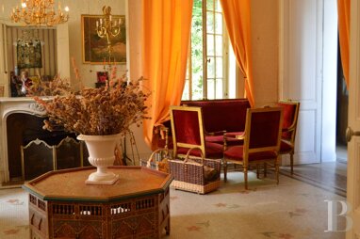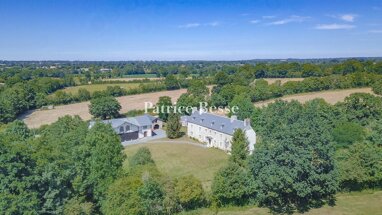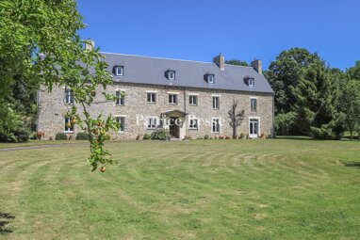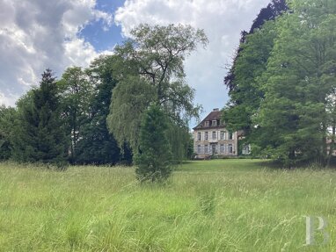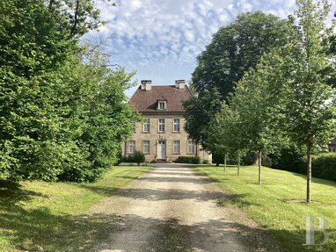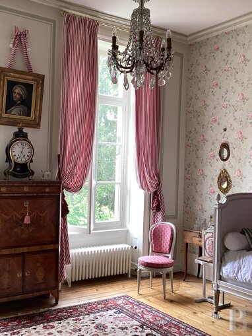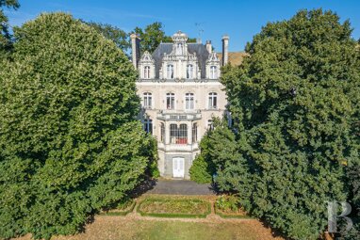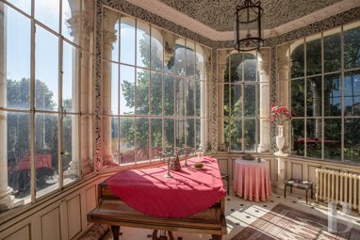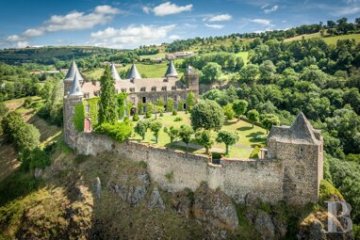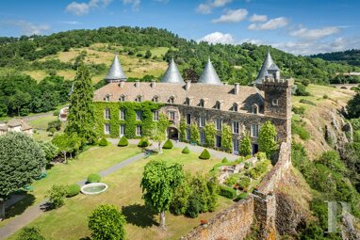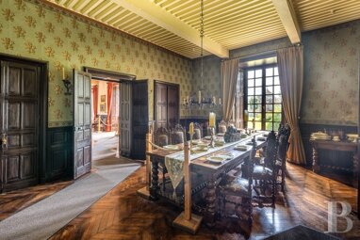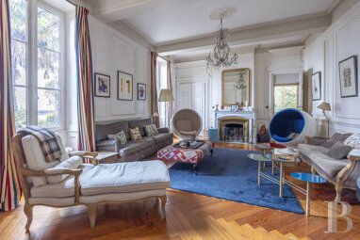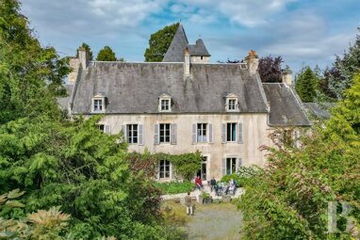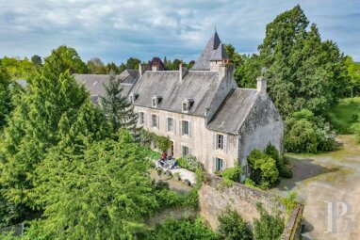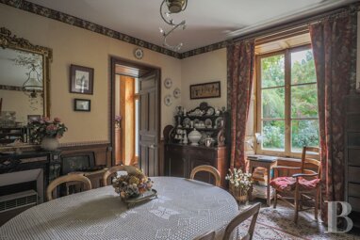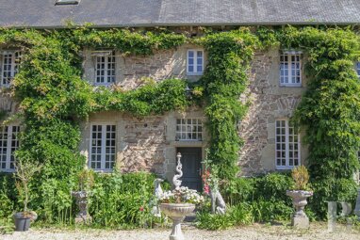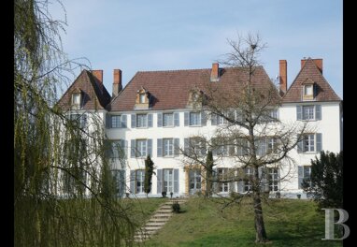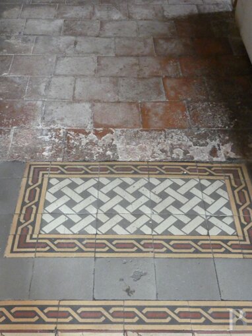An elegant 17th et 19th century chateau with its outbuildings, set in 20 hectares of unspoilt nature, on a hill in the Yonne department.
Less than 2 hours south-east of Paris, the property lies in Burgundy, in the department of Yonne, halfway between Auxerre and Chablis, both 15 minutes away. At the meeting point of the Morvan, the Gâtinais français and the Forêt d'Orient Regional Nature Parks, as well as the National Forest Park, the chateau is set in an area abounding in hills and streams.
Two nearby train stations provide services to the capital taking 1 hour 45 minutes, while the A6 motorway is 10 minutes away.
On the edge of a forest, the property appears at the end of a hedge-lined driveway that leads into the grounds with the chateau and its parklands on one side and the farm buildings and orchards on the other. Perched on the top of a hill, the chateau dominates a bucolic landscape, defined by a vast expanse of meadows stretching towards the forest below.
Some of the former outbuildings of the chateau no longer form part of the property, but the quality restoration work carried out on these buildings contributes to the aesthetic appeal of the property as a whole. The property extends over just over 20ha of parklands and meadows, which includes 1.8 hectares of land zoned for building.
The chateauDating back to the 17th century, the chateau was once part of a much larger estate that brought together the various chateaux in the region, set in around 2,000ha of woodland. The owners were large families related to each other by birth or marriage. Following the French Revolution, a fire destroyed most of the chateau, sparing only the outbuildings and the dovecote. In the 19th century, a second, different looking building was built on the foundations of the first chateau. Square-shaped wings were added instead of round towers. The main rectangular building now covers a floor area of around 825m² and has three storeys. The light-coloured, rendered facades are of elegant simplicity. The central entrance door is the centre point of an axis of symmetry, with numerous evenly-spaced windows on either side, all with stone surrounds. Sculpted stone dormer windows illuminate the attic and enliven the large slate roof.
The majestic facade of the chateau on the parklands side is quite different from the frontage on the courtyard side, which is less impressive and more delicate, leaving more space for the surrounding 17th century outbuildings.
There even seem to remain vestiges of the original building: small square towers, much smaller than the others, delicately protrude from the facade.
In the past, the entrance was via this courtyard, enclosed by cast-iron fences. Until the Second World War, the chateau was inhabited by a noble family, before being bought by an industrialist whose children sold it to its current occupants.
The ground floor
The double entrance door made of moulded wood is on the parkland side. The full-depth hallway features a large double quarter-turn staircase of Burgundy stone and dark wood. The handrail is of cast wrought iron. All the rooms feature moulded oak wall panelling. The floors are of stone tiles with cabochons, quarry tiles or oak parquet, and the ceilings have decorative mouldings. The main rooms are full-width facing both the courtyard and the park, which makes them particularly light and airy. The warm, velvety colours chosen for the walls contrast with the black tones found in all the furniture, and with the white ceilings and windows. The bright colours of the paintings, earthenware and crockery complete this feast for the eye and the mind.
To the right, the dining room features a 19th-century fireplace, and a door provides access to the private kitchen below, facing the courtyard. There is a scullery at the back, with small local earthenware tiles and ...






