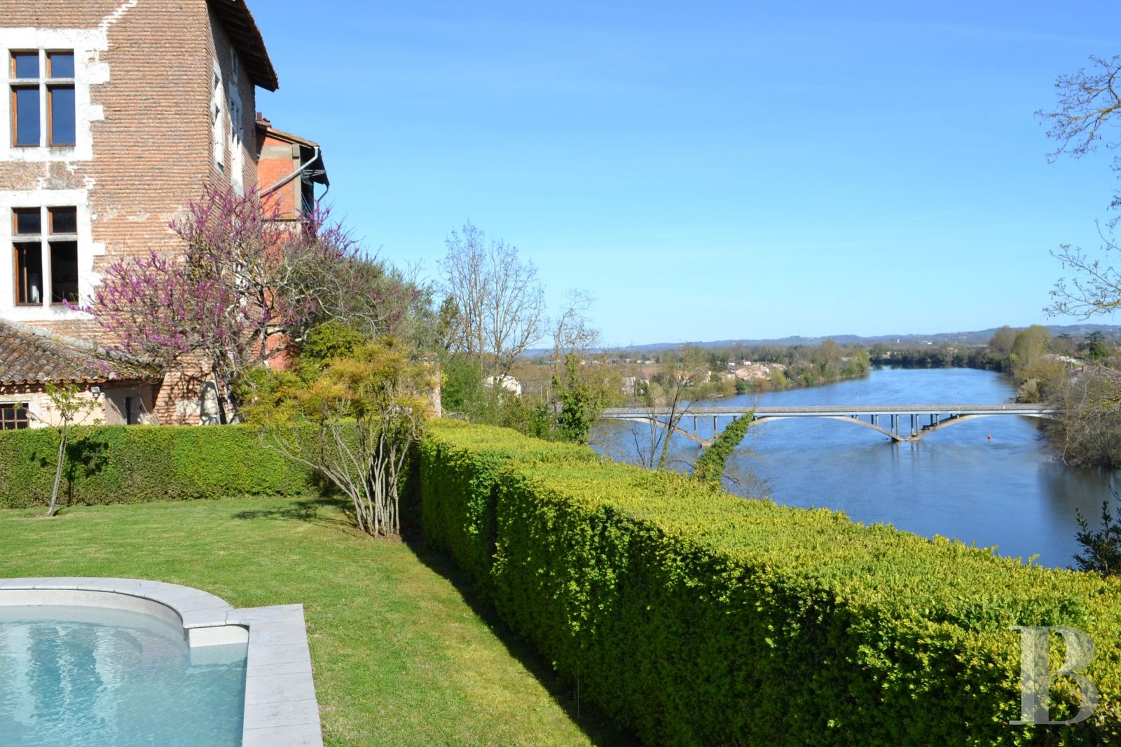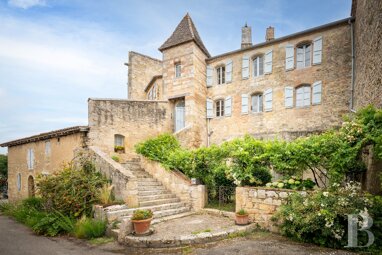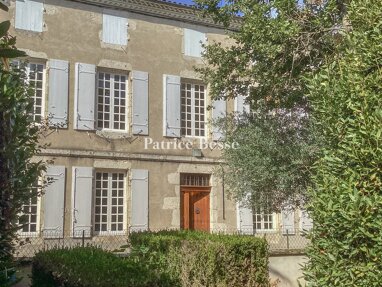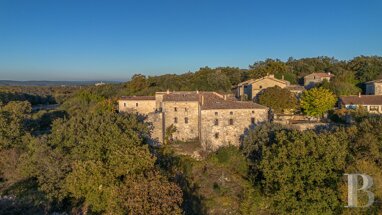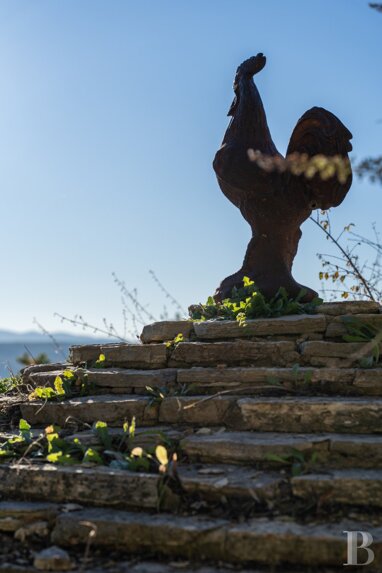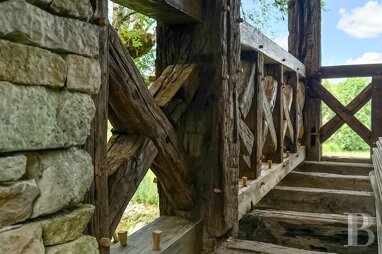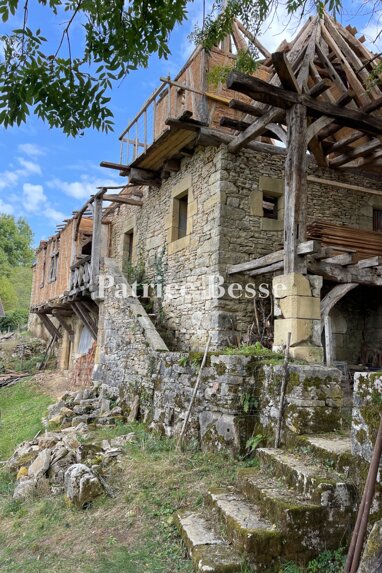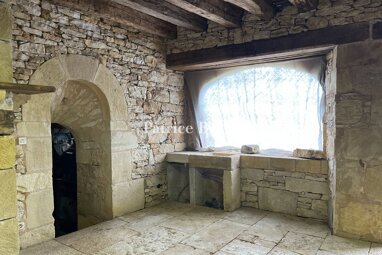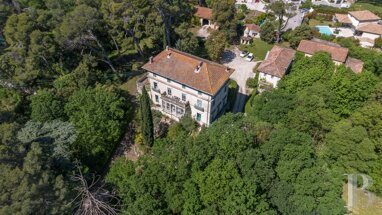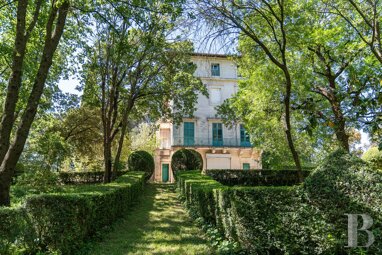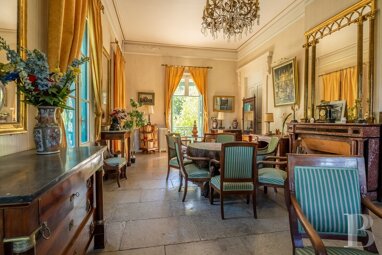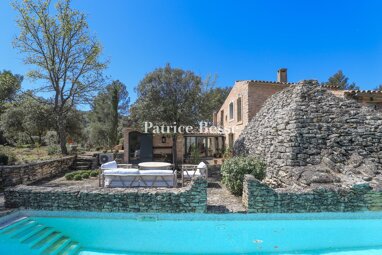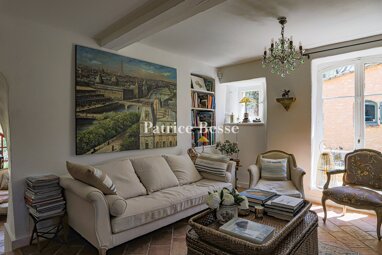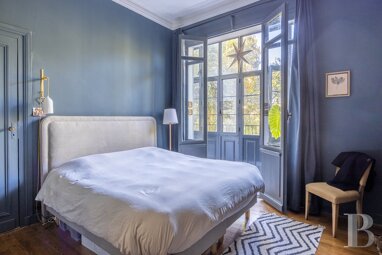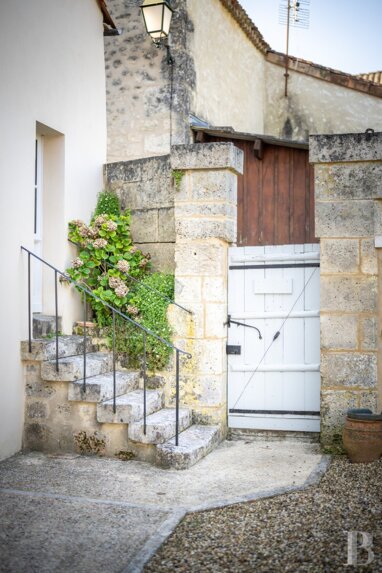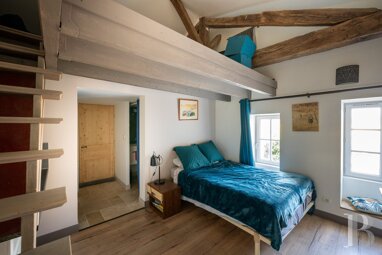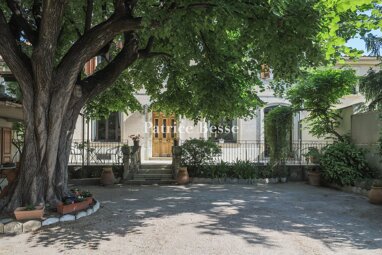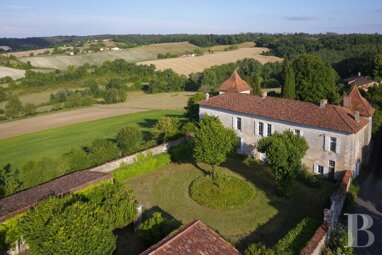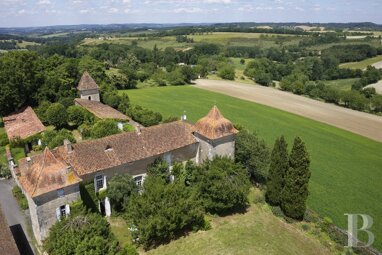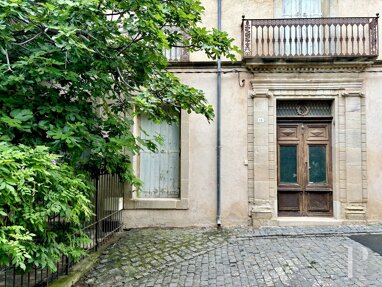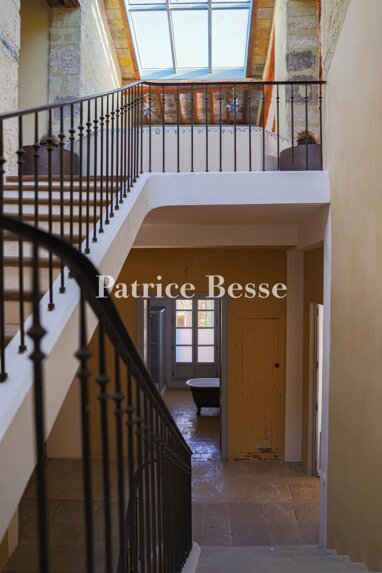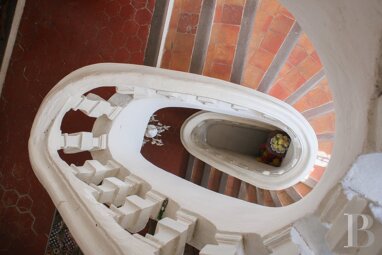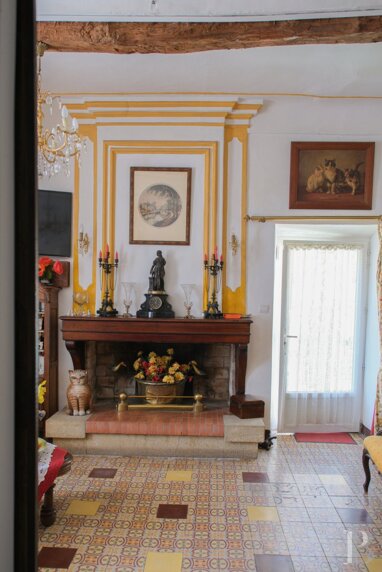The old home of a 'bailli' with a guesthouse and pool, beside a 13th-century Benedictine Abbey in a historical town above the banks of the River Lot.
The little town, which looks down at the Lot, a river that long provided its wealth, is 45 minutes from Agen and its high-speed train station and is 15 minutes from a motorway slip road that is 110 kilometres from Bordeaux and 130 kilometres from Toulouse.
The Lot Valley is renowned for its mild climate, its rich heritage and its orchards.
This residence stands in the middle of the old town, adjoining a Benedictine Abbey, steeped in history. A medieval street leads to the house's wooden entrance gates. The outside wall is constructed from half-timbering with small brick masonry filler. The window overlooking the street features modest wooden mullions, but those of the windows on the south facade, hidden from the street, are made of stone; wealth always being concealed on the inside in the land of the Huguenots. The gates open into a little paved courtyard separating the two wings of the house. The Abbey wall facing the entrance supports a covered area that leads to the garden. Closed by a wicket gate, said garden is dominated by the nave of the Abbey, together with its stained glass lancet windows, and is surrounded by a thick boxwood hedge which also screens the swimming pool. Another wicket gate leads to the large house's second terraced garden, providing a splendid view over the Lot Valley as far as the hills in the Serre area. The land slopes steeply down to the river.
The little dwellingThe first house, on the right-hand side on entering, is adjoined to the Abbey's apse wall. This building, probably once the old stables, has been restored. Its walls have been lined and mains gas central heating installed. Facing south, it opens on to a shady patio providing access to the garden and its swimming pool.
The ground floor
The large, south-facing living room opens into the courtyard via a French window, flanked by two small windows. The floor is covered with terracotta tiles and the ceiling is panelled. The end wall features an 18th-century carved wood fireplace in working order that is fitted with a roasting spit. A door leads to the kitchen, also with terracotta floor tiles and illuminated via a small window overlooking the courtyard. On the left-hand side, a doorway set at the foot of the wooden stairway, going upstairs, holds a surprise: it leads to the apse of the church, revealing superb stone walls, the beginning of an arcade and a little capital. Visible through the partition wall, this section now included in the house could provide additional character to the main living room.
The first floor
A corridor provides access to two bedrooms and their shower room. Both rooms, one following on from the other, have a straight ceiling, strip pattern parquet flooring and a large wardrobe. They each look out over the entrance courtyard via a small-paned window. The shower room is at the end of the corridor. It comprises a walk-in shower, a bidet and a wash-hand basin. It is illuminated via a small-paned window which looks out over the narrow street.The old home of a 'bailli'The property's main house is one of the oldest in the town. Its very old walls are constructed from small faded pink bricks laid in horizontal rows. This residence has two entrances: directly from the narrow street via old double doors or from the entrance courtyard via a French window, featuring linenfold panels and dating from the 17th century.
The internal restoration works await completion.
The ground floor
This house opens on the south side via a large room with a low ceiling, supported on two large, oak beams and with wide strip pattern bare wood flooring. The 19th century, ...



