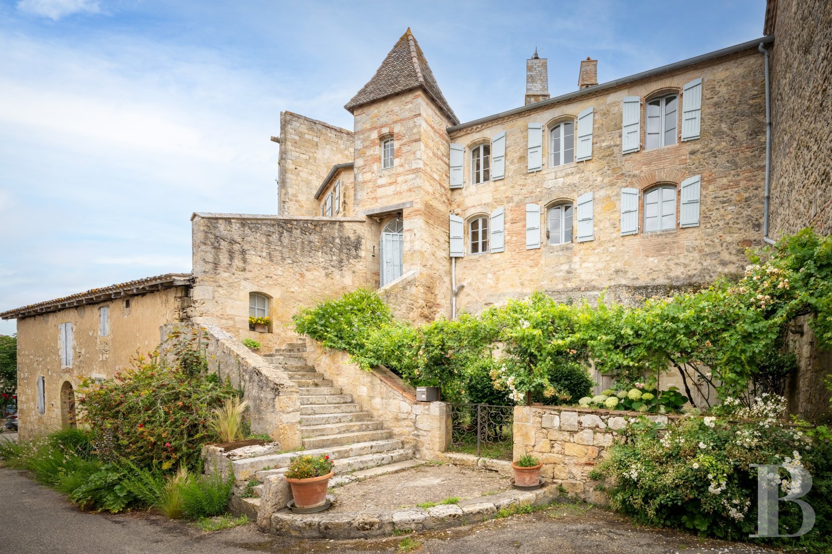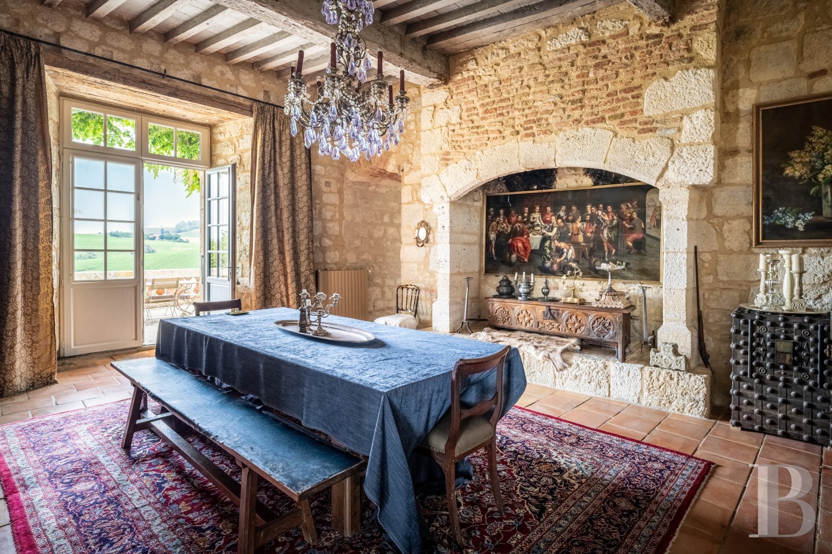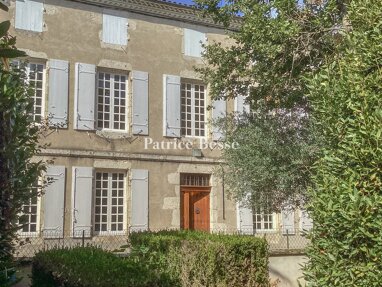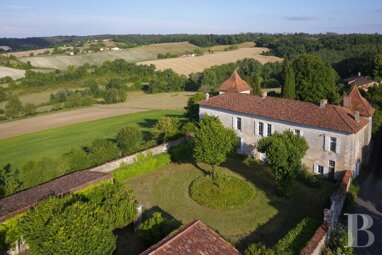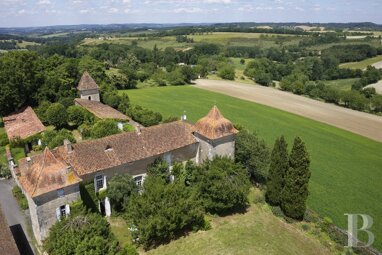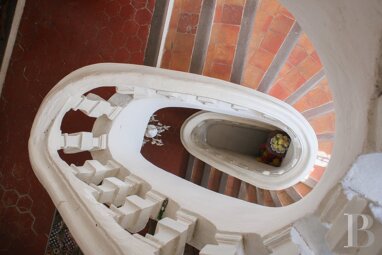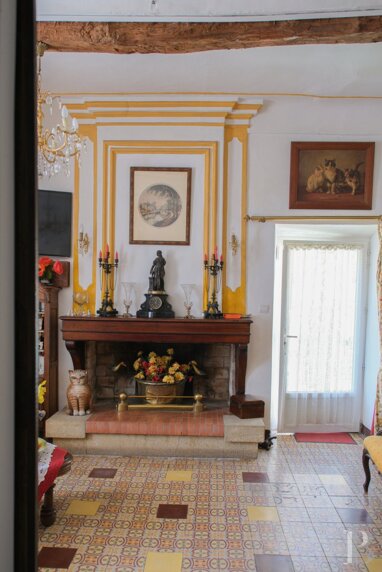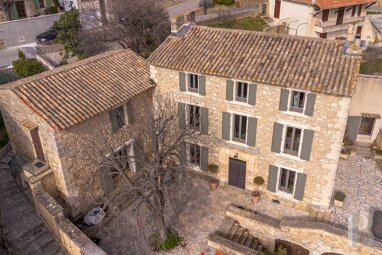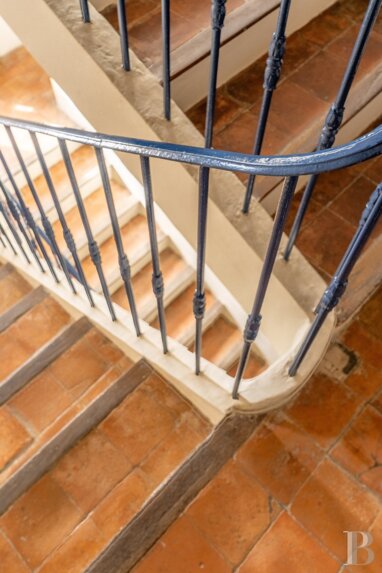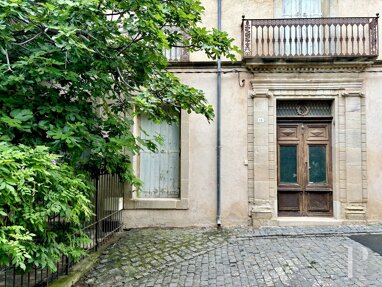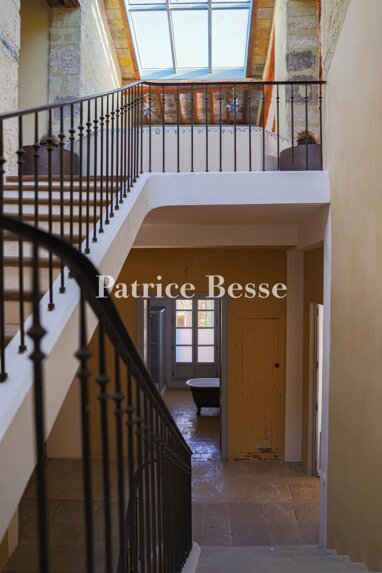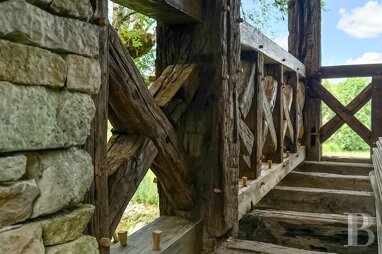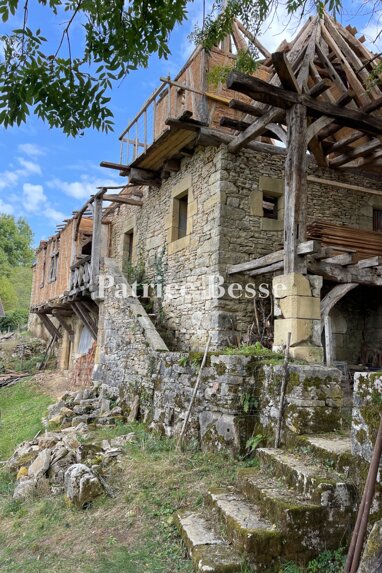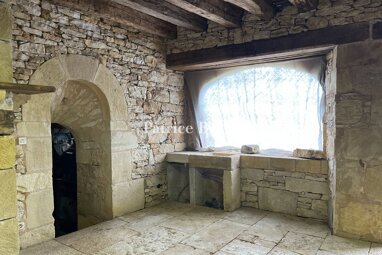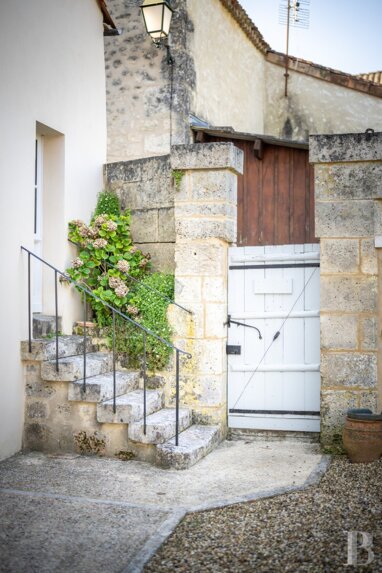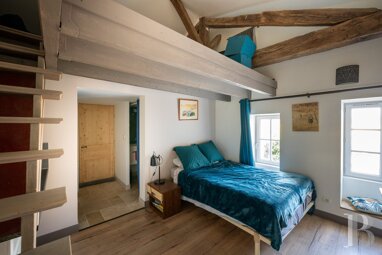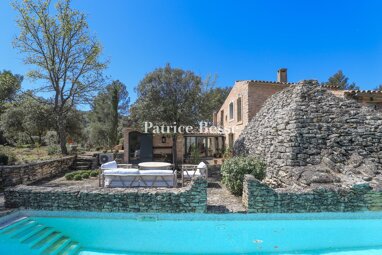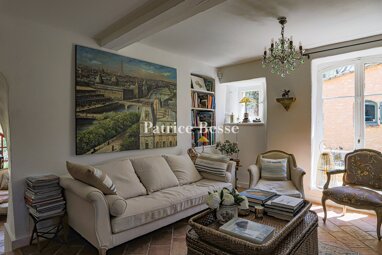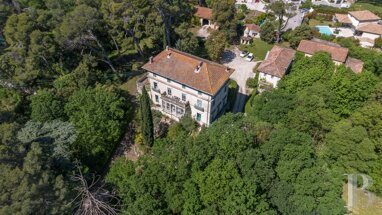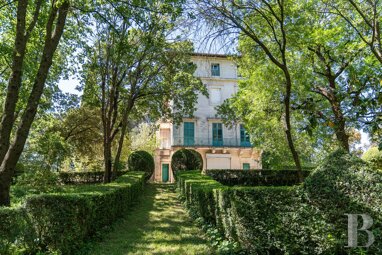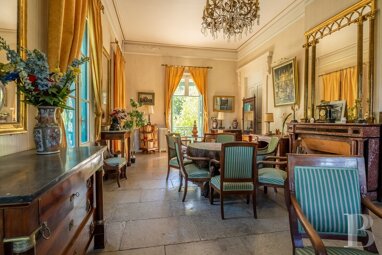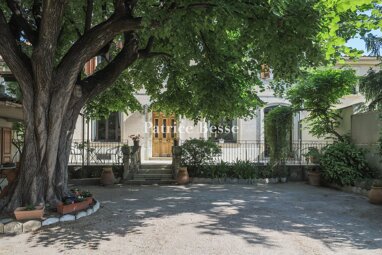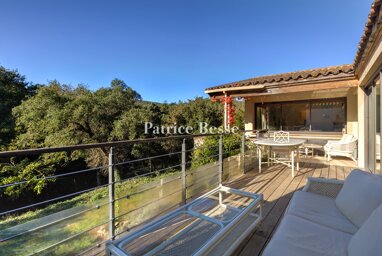One hour from Toulouse and 25 minutes from Lectoure, an ancient Knights Templar Commandery, a comfortable renovated dwelling and separate grounds with swimming pool.
In the Occitanie region, on the Tuscan-like lands of Lomagne, with its inarguable historical and gastronomic heritage, on the border of the Gers and Tarn-et-Garonne departments, this fortified castle was built in the middle of a picturesque village with barely 120 inhabitants overlooking the Arrats River valley. By car, the closest shops are 10 kilometres away, while services, schools and activities in the city of Valence-d'Agen are 15 kilometres away. The train station there makes it possible to reach Paris in 4 hours while Toulouse and its international airport are accessible by car in one hour. The region draws many tourists thanks to the 18th-century church with its unique Baroque décor adjacent to the property, as well as its proximity to Lectoure - a city of art and history located 25 minutes away - or the Way of Saint James, among others.
Built on a rocky outcrop and enclosed by fortified walls, the commandery overlooks a few neighbouring houses and enjoys a 360° view of the surrounding rolling countryside. Sheltered from view, the property is also particularly quiet since the village is only accessible via a small road.
The adjacent buildings that compose the architectural complex are arranged in a coil shape around a grassy courtyard and the former chapel of the "Knights' Manor", which became a church in the 15th century.
Although it forms a harmonious whole, different buildings stand out due to the masonry of their façades, their roofs and other architectural elements specific to the successive periods in which the property was remodelled, such as the patios or the windows.
Once a Knights Templars monastery and then by turns a wine storehouse and a residence, the horseshoe-shaped building presents traces of its functions as a former fortified castle as demonstrated by the arrow slits, loopholes and scars resulting from the multiples modifications to the façades over the centuries. The walls, composed of an amalgam of unpointed massive rubble stone masonry and ashlar stone, are characteristic of medieval constructions.
With a surface area of 450 m², it has two storeys, including the attic space, and is topped with a gabled roof bordered by a triple Genoise corbel.
It was only recently that a tree-filled landscaped piece of land below the village was annexed to the property. Today, sheltered from view, it includes a swimming pool and pool house in need of a bit of refreshing.
The Dwelling Built in the 18th-century Remodelled WingsWith two storeys and built out of rubble stone and briquette masonry accentuated with ashlar stone quoins and window and door surrounds, the dwelling of approximately 330 m² is composed of two central buildings arranged in an L shape. The southwest wing, flanked by a square bartizan and a narrow patio, has many windows placed at regular intervals. Adjacent to the bell tower and designated a castle at the end of the 18th century, the second wing is bordered by a vast patio protected by balustrades, built on top of a high defensive wall. At the intersection of the two wings, a square keep edified in the 14th century built out of limestone rubble stone masonry, stands at half of its initial height.
Three entrances provide access to the building enclosure. The main entrance can be reached via a tall stone staircase accessible from the road. The two others, at ground level, are accessible via a covered gateway and a lean-to, which protects the church's entrance.
The ground floor
From a double flight of stone steps, a heavy wooden door topped with a glazed arched fanlight opens onto an entrance hall and a door to the first patio shaded by wisteria. Behind the French doors dating from the 19th ...
