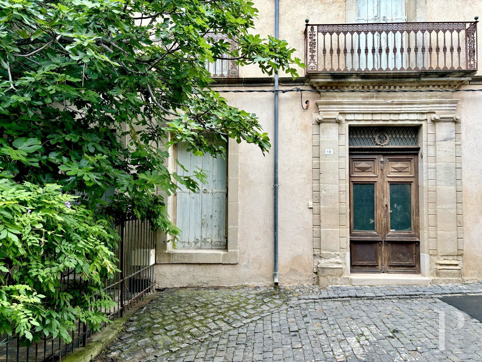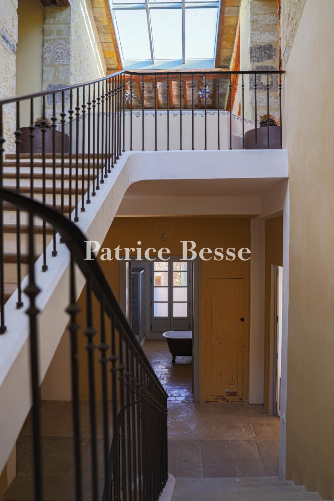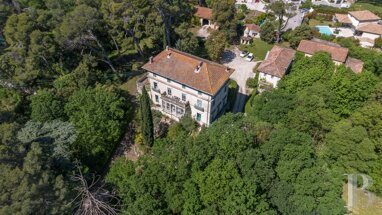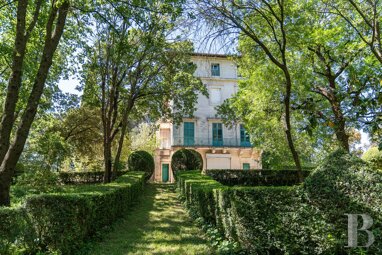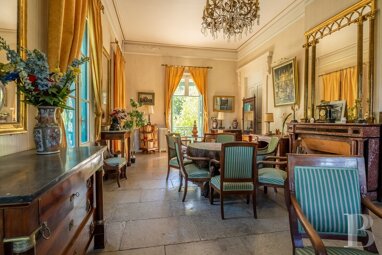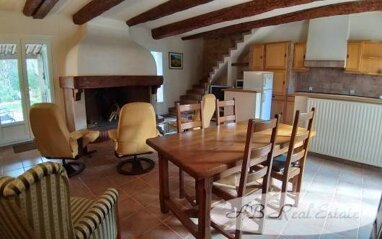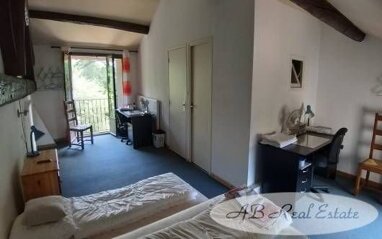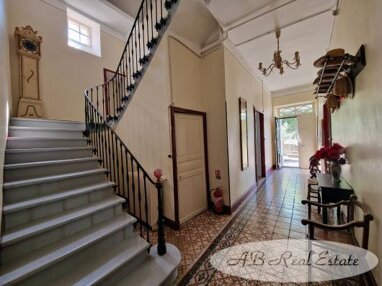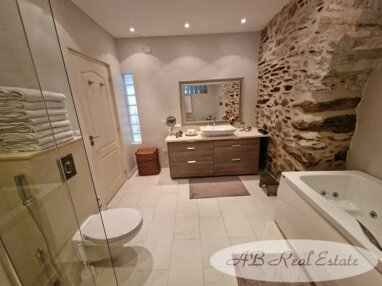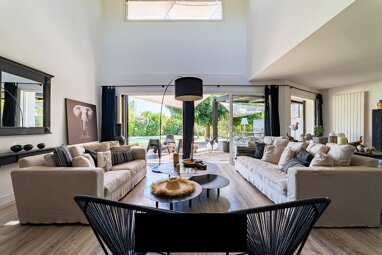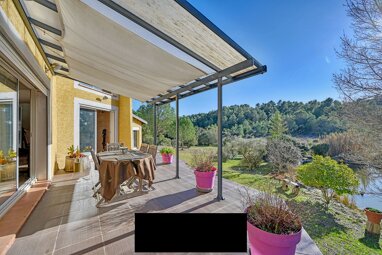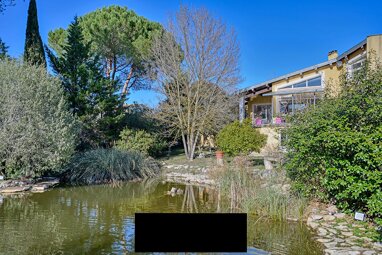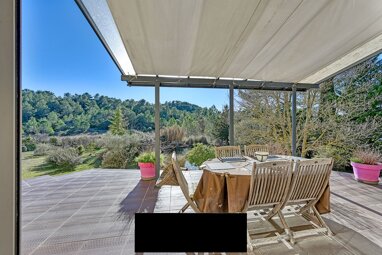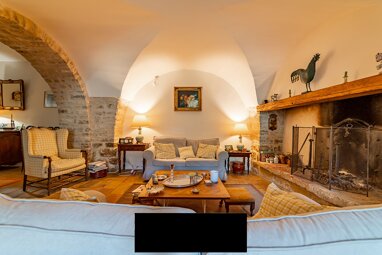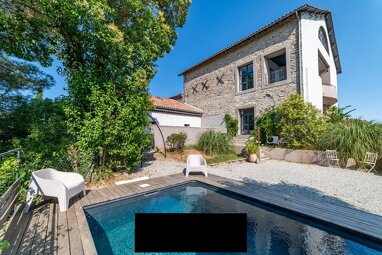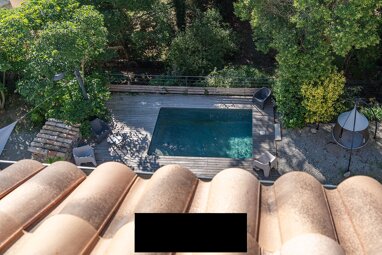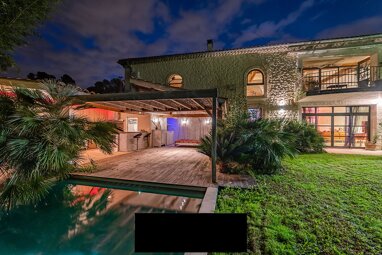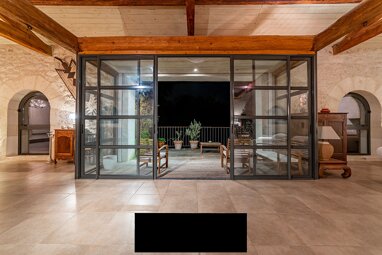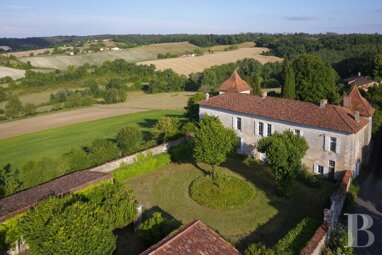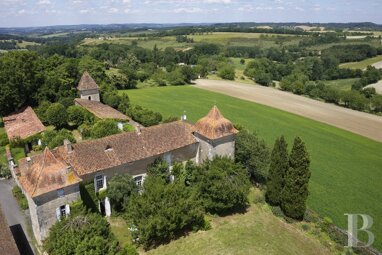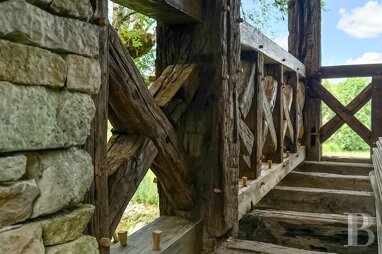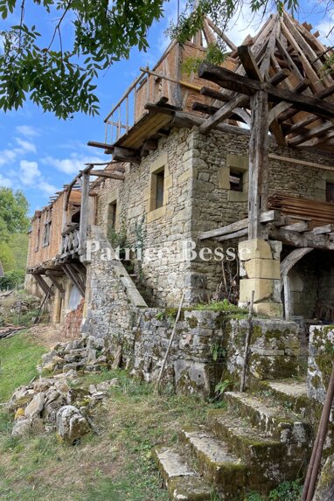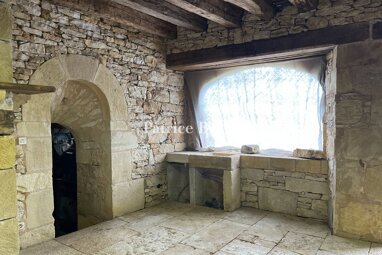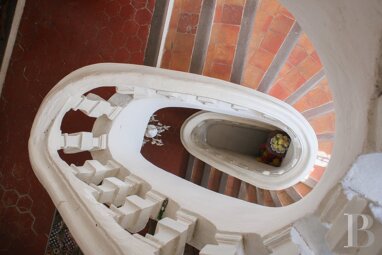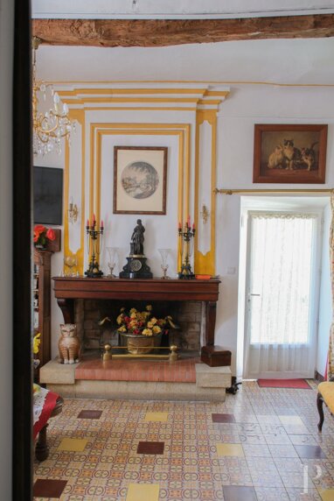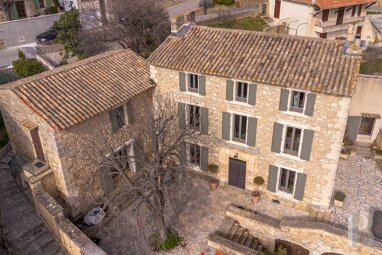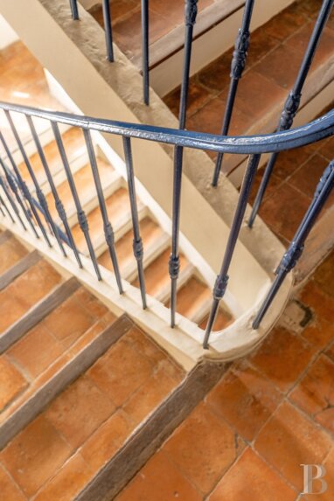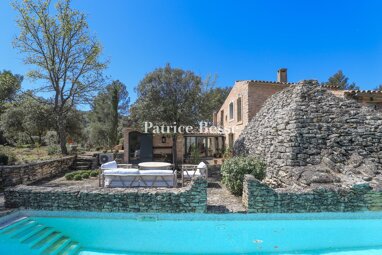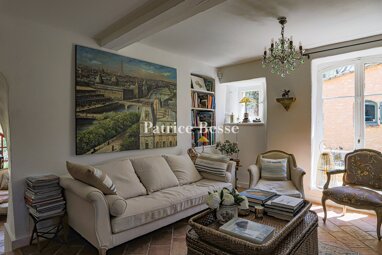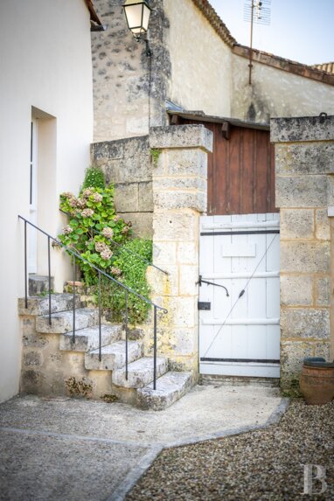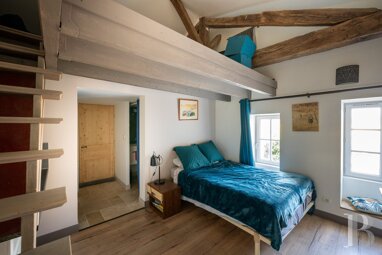A large restored residence of about 600 m², in the heart of a picturesque village, 10 minutes from Pézenas.
In the centre of a village with 700 inhabitants situated in the heart of the Hérault region, between the towns of Montpellier and Béziers, halfway between the Mediterranean beaches and the first foothills of the Massif Central. This striking village boasts a historic centre, a castle and a church with vineyards in the backdrop, all of which deserve to be preserved and enriched, just a stone's throw from the former fiefdom of Pézenas, a city of art and history.
Famous for shellfish farming with the town of Sète in the background, the Thau lagoon where the Canal du Midi ends is less than 30 minutes from the village.
3 minutes from Béziers airport and less than 1 hour from Montpellier airport, the village is close to several TGV high-speed train stations located between Montpellier and Béziers as well as the A75 and A9 motorways.
Located in the heart of the village and adjoined by a venerable fig tree on the terrace enclosed by period railings, the dwelling has been completely restored since its construction in the 19th century.
The residence spans three levels, all featuring numerous windows and glass doors with wooden frames. Adorned with Greek friezes, the sober ironwork guard-rails and balconies strictly follow the main lines of the classical-style facade. The natural stone cornices add a distinctive finish to the house and are a fine substitute for a classical Provençal frieze. The roofs are clad with terracotta monk-and-nun tiles. The entrance from the cobbled alleyway is through an old doorway, partly glazed and framed by stone pilasters crowned by Ionic capitals. The capitals are topped by a dentilled cornice which supports a corbelled balcony on the first floor.
The edifice is flanked by an adjacent building in need of renovation, which can be accessed via an alleyway. Behind a large wooden gate, this space with a mezzanine can be used for storage and vehicle parking.
The residenceThe house was entirely renovated between 2002 and 2004, combining the use of traditional materials with a sense of contemporary comfort. The floors are laid with terracotta tiles in various sizes, the walls combine exposed stone and lime plaster with dressed stone window surrounds. The wooden beams are exposed on the ground and second floors and plastered on the first floor. Lastly, the walls and ceilings on the ground floor and first floor were partially repainted with lime. All the windows and doors are double-glazed with wooden frames, apart from the glass roof and the large sliding metal doors in the swimming pool/recreation area on the top floor. The shutters have been restored in traditional style, with the original espagnolette locks attached. The entire house benefits from oil-fired central heating; the heat is distributed via old cast iron radiators that have valiantly returned to service after restoration.
The ground floor
Behind the wooden front door, the main entrance testifies to the quality of the renovation work carried out in the house. With two double doors on either side, the entrance hall cleverly serves the house. The floor has retained its original terracotta tiles with a central section of large travertine slabs leading to the staircase.
The doors on the right open onto a large room with a terracotta floor, once the main living room, with a large Languedoc stone fireplace used for cooking and heating, and which now serves as a kitchen and dining room. Opposite the hearth, an equipped kitchen has been installed, from where a door opens into a scullery. A few steps lead from there down to the basement. The old stone sink has kept its original place under a window. Combined with other period elements, it lends the room the charm of bygone days. In the centre of the kitchen ...
