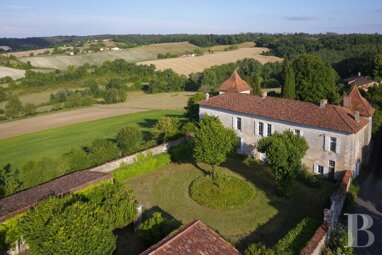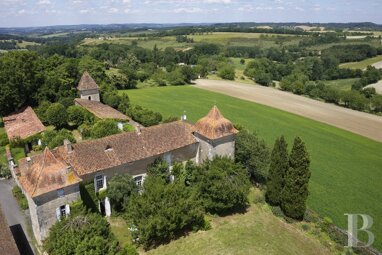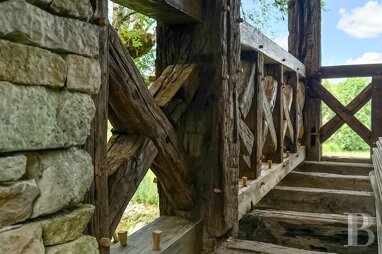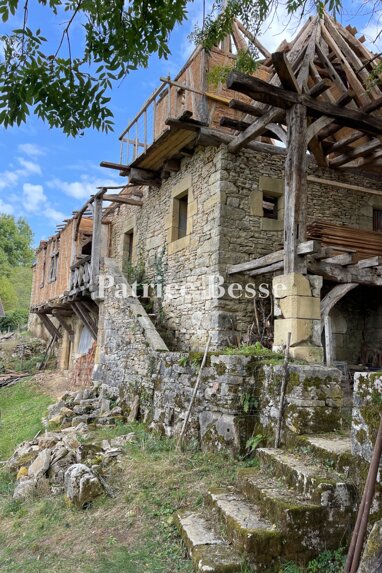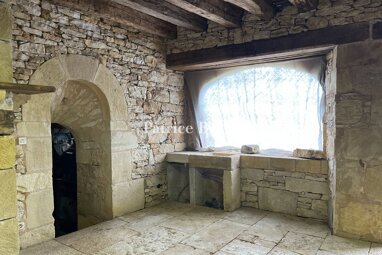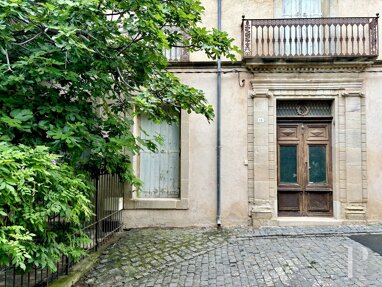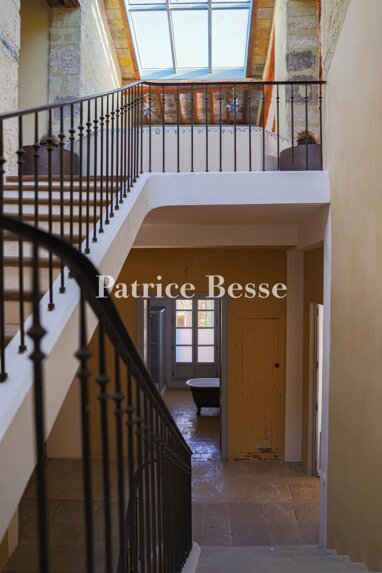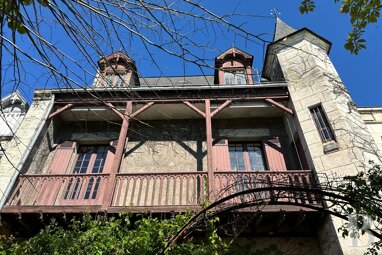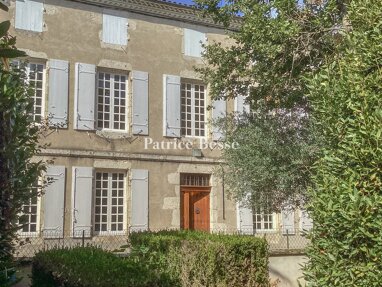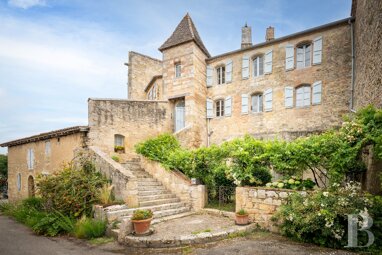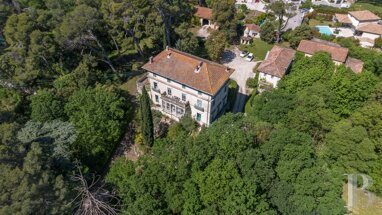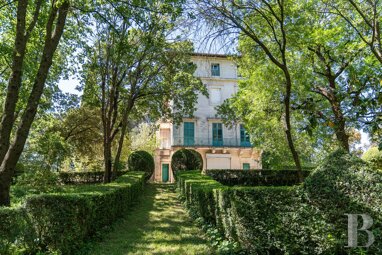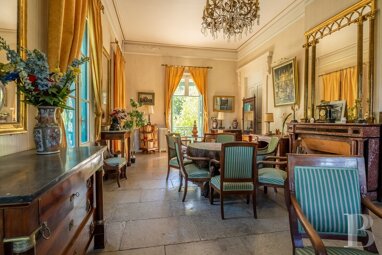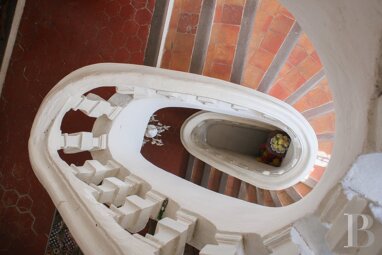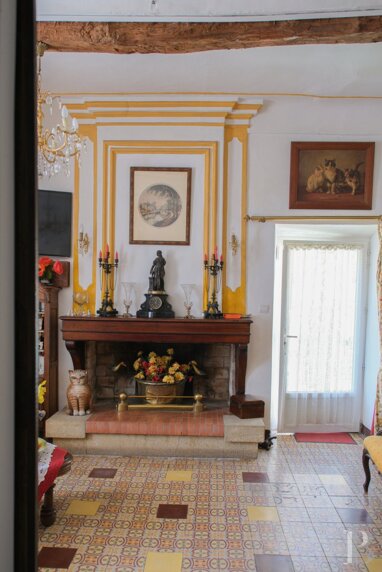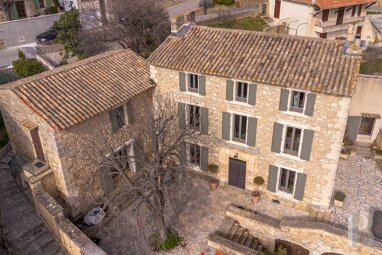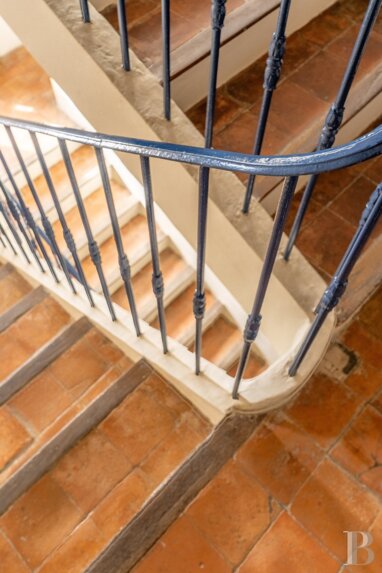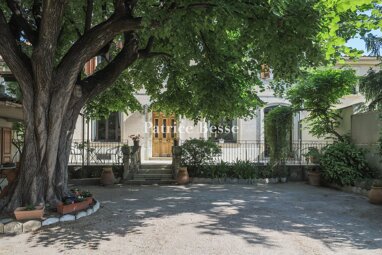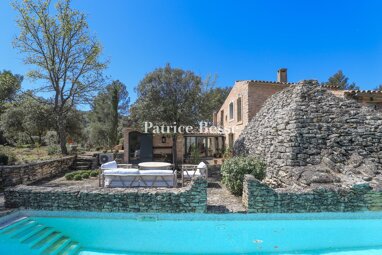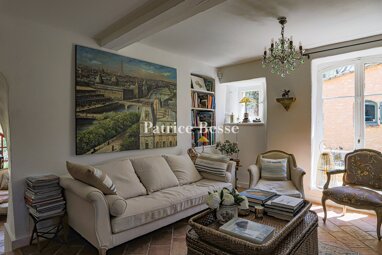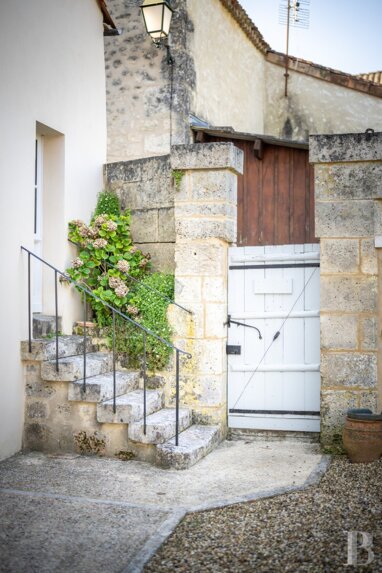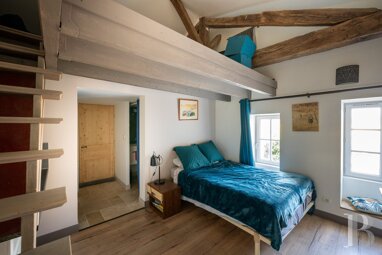A town house with a classical style, a garden and a stunning view in the historical heart of Nontron in France's Périgord Vert area.
The Périgord Vert area of France's Dordogne department is not as well known as the Périgord Noir area, which is famous for its stone roof tiles and its downy oaks used for truffle production. The Périgord Vert region is a lush, unspoilt corner of the beautiful Périgord-Limousin regional nature park. Here, countless streams flow between green wooded hills into calm lakes. You can enjoy a range of outdoor pursuits in this bucolic backdrop. Farming flourishes in the region.
The property is about an hour's drive from the airport and hospital of the city of Limoges and 50 minutes from the city of Angoulême and its high-speed train station. The house is tucked away in the historical heart of the quaint town of Nontron, just a stone's throw from shops. The town is the local area's administrative centre. It is built around a chateau, on a rocky outcrop that overlooks the valley of the River Bandiat. Nontron is famous for its luxury craftsmanship and world-renowned firms in cutlery, tableware, saddlery and leather goods. It also hosts a regular fair in craftsmanship that brings together artisans from all over France and raises awareness of their fine crafts. A renowned cycle route called 'Flow Vélo' runs through Nontron too. It follows an old railway over a course of 290 kilometres, linking the town of Thiviers in the Dordogne department to the Atlantic coast in the Charente-Maritime department via the heart of Nontron.
The property extends over a long, narrow plot from a street to a valley drop. The house is built in a classical architectural style. It is a terraced house with a facade that leads straight out onto the street. The dwelling was built upon a medieval cellar. It has three floors, excluding its basement and its loft space. The latter could be converted. The house dates back to the 18th and 19th centuries. Its street side faces north and its garden side faces south. Its classically designed faces rise up to a gable roof of monk-and-nun tiling. Rendering coats the stone walls but leaves the dressed stone of the quoins and window and door surrounds exposed. The windows are perfectly aligned with one another. Stringcourses demarcate each floor. Solid and louvred shutters protect the house's wooden windows, which are original features and are laid out symmetrically. A timber spiral staircase with a wrought-iron balustrade leads from the ground floor to the upper levels, including the loft. There is a landing on each floor.
The town house conceals a walled garden behind it. The walls surrounding this garden were built upon the old ramparts of Nontron and its chateau. The property's commanding position overlooking the valley offers a spectacular panoramic vista.
The town house
The ground floor
The entrance door leads into a corridor with a red carpet. Beneath this carpet, parquet flooring extends from the corridor to a lounge where it can be seen again. Wooden panelling at the bottom of the walls runs both sides of a double door that takes you into a fully fitted kitchen. An original spiral staircase with a wrought-iron balustrade and a gleaming wooden handrail is given pride of place in the middle of the dwelling. It houses a lavatory, which lies opposite a door that leads down to the cellar. In the lounge, two large French windows with small panes of single glazing and square fanlights flood the room with natural light and offer a view of the terrace, the garden and the countryside stretching to the horizon. The lounge includes a fireplace made of white stone. It is decorated with a scallop shell and stands beneath a trumeau panel of painted wood with a mirror.
The first floor
The noble floor is rich in decorative details and architectural features that ...






