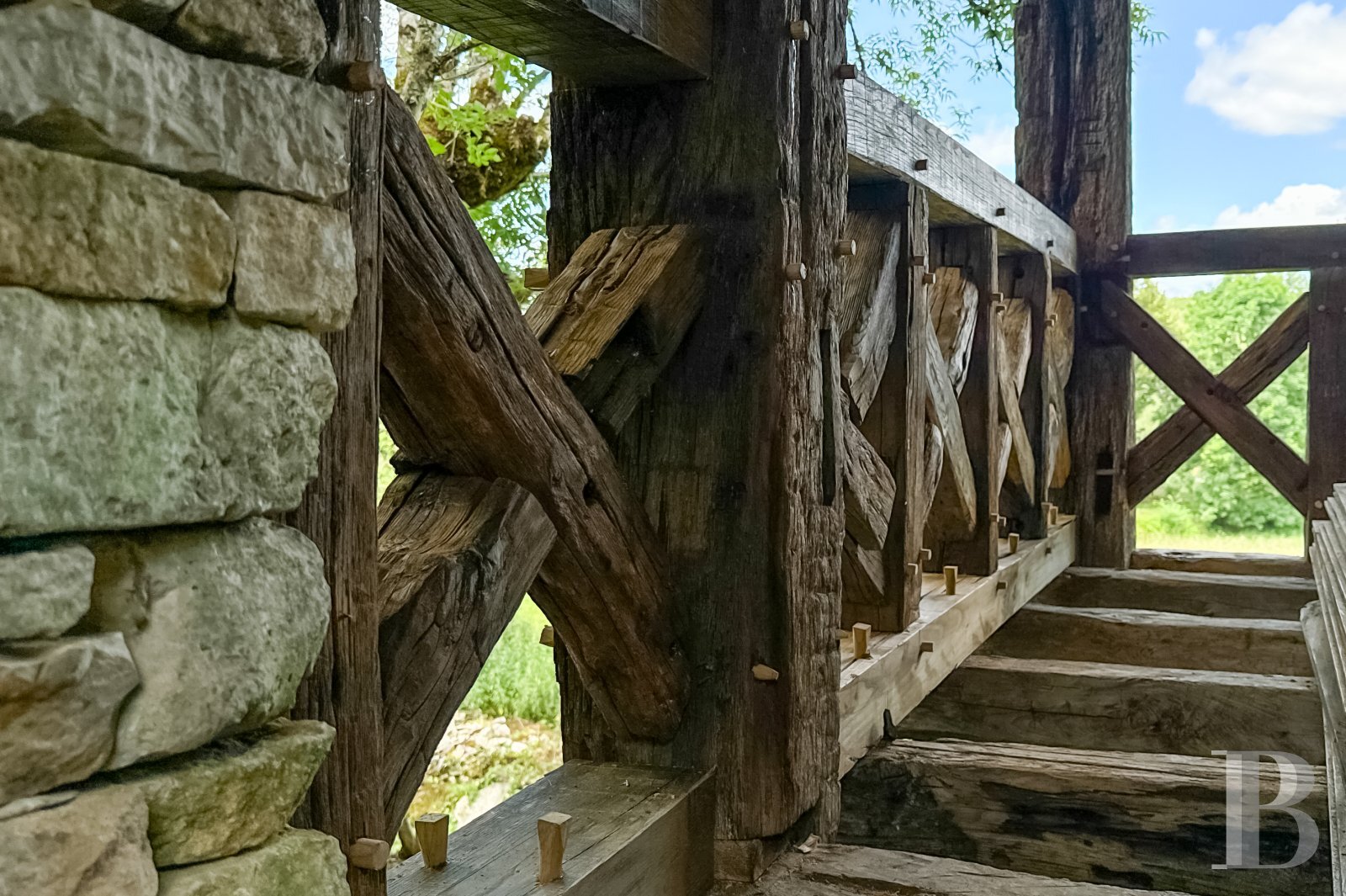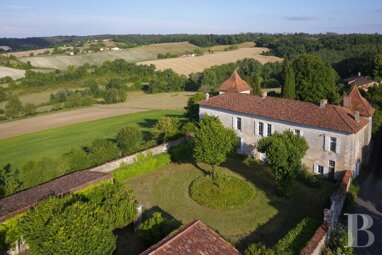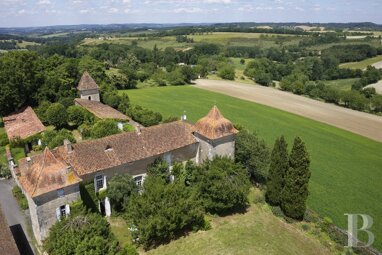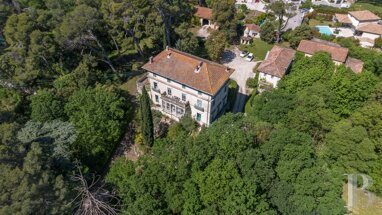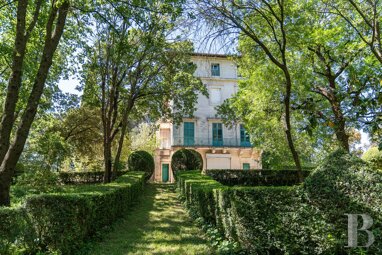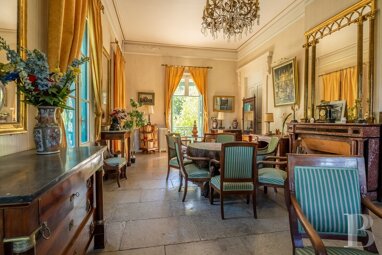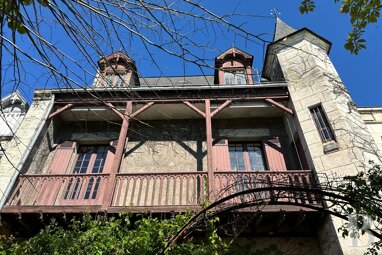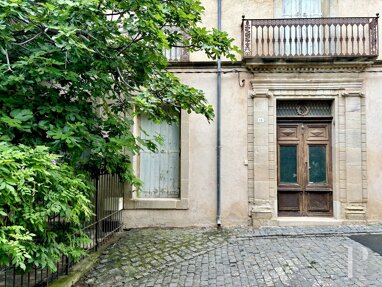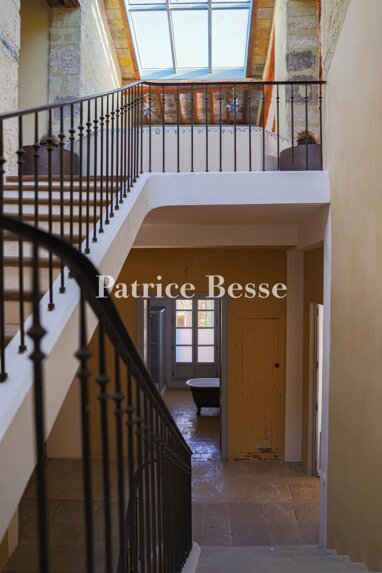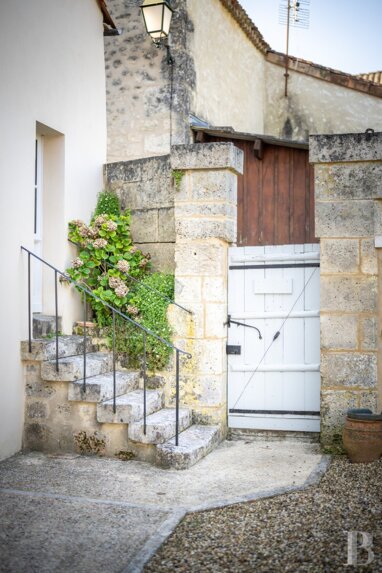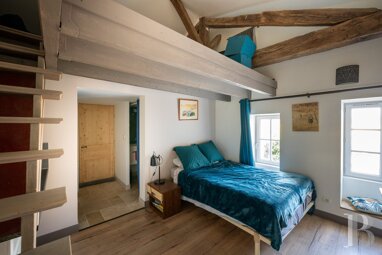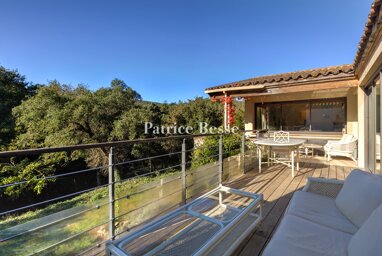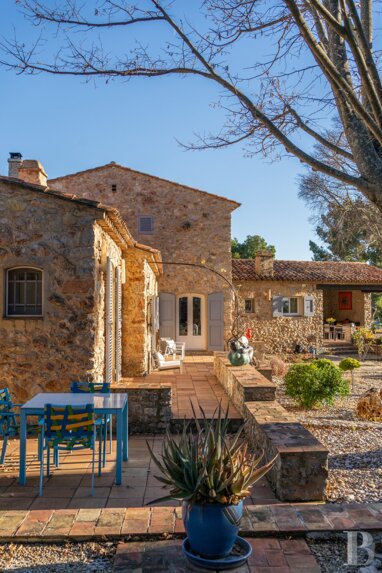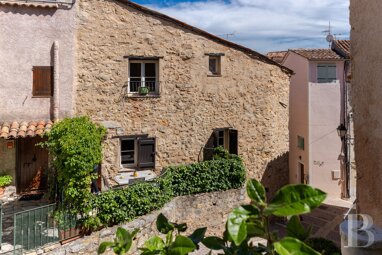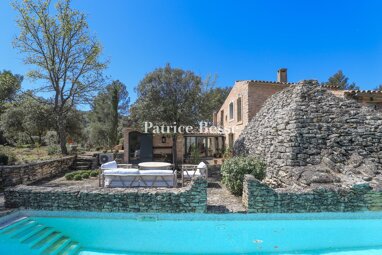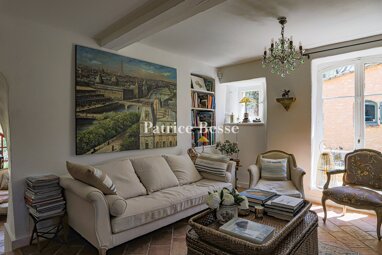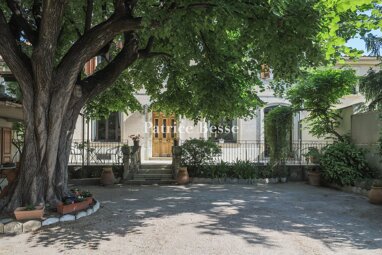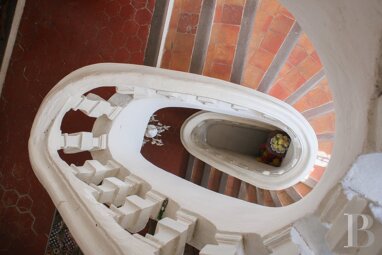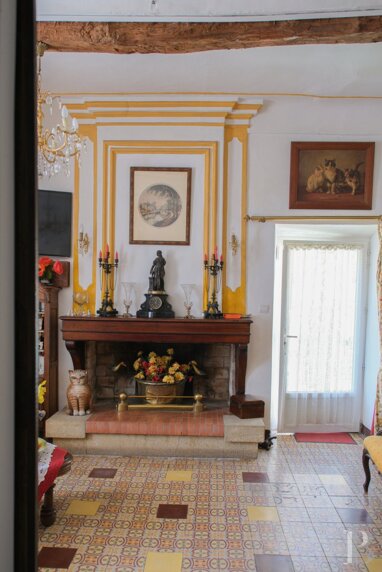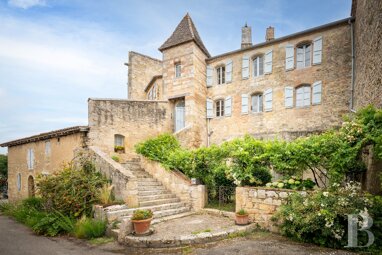A country house to be renovated with two barns and one hectare of grounds, nestled in the Périgord Vert region, near the village of Excideuil.
The medieval village of Excideuil lies in south-west France, between the steep gorges of the River Auvézère and the limestone slopes of Savignac plateau. It is well known for its chateau, perched upon an old motte, and for its goose, duck and truffle markets where you can find the finest local specialities. The village offers an excellent quality of life: its main shops and services are close together. The property lies in the village's valley, in a well-conserved hamlet that stands among meadows and woods with a river running through it. The towns of Périgueux and Limoges are respectively around forty and seventy kilometres from the property. The A89 motorway that connects Bordeaux to Lyon can be reached in just thirty minutes. And Brive-la-Gaillarde airport is only an hour away.
The house was built on a hillside, next to a hamlet that spreads along the hill and over the plateau. At ground level, the property's rear side is edged with a public track that leads to a craftsman's barn before running along the river. On the other side of the track, a triangular plot of land offers space and light in front of the entrance, ensuring privacy from the house opposite it. Further up the track is a second barn, surrounded by two gardens. It looks over a raised terrace on one side of the house. Two old lime trees cast shade over this raised terrace, which forms an undisturbed sanctuary as it is largely enclosed by a protective ruin and a high stone wall against which an access staircase has been built from scratch. Several steps further down lies the garden level, made up of a vast terrace that overlooks a sheep meadow. Its sweeping 180-degree view takes in the valley, the river and the village. A stone's throw away, on the plateau, a plot of orchard land that can be built upon is offered as an option. It covers around 1,300m².
The houseThe year '1705' is inscribed in the fireplace's mantlepiece. This tells us when the house was probably made. The Guilhen family built it, towards the end of King Louis XIV's long reign. The property stayed in this same family up to the interwar period. Its occupants included Antoine Guilhen, a wheelwright who would make cartwheels, slatted wagon sides, capstans and probably ladders and wooden fences too.
Starting with a wheelwright's humble abode, developers took the liberty to dig an extra room out of the rock, to incorporate aspects and techniques of local architecture to extend it, to add to the facade an entrance staircase and a gallery with a saltire-patterned guardrail, and to punctuate a half-timbered extension with windows.
Random coursed stonework makes up its faces, except in the half-timbered sections, which are made of brick. The walls are strengthened with dressed stones at the corners and around the windows, which are not yet filled with glazing. The house's partly renovated roof is hipped, punctuated with a gabled dormer on the completed section.
The ground floor
An entrance lobby leads to the living room, which can also be reached via an outdoor staircase and a gallery on the north face. The room includes a grand fireplace, alcoves, and timber or arched stone lintels. It opens out onto a terrace, which is sheltered beneath timber framework that juts out from the end of the house. The floor is a concrete screed. The next space, called the corbels room, was extended outwards through a corbel-supported half-timbered overhang with outside faces of small, reused, old bricks and a spare area waiting to be filled in with insulation. The floor is made of chestnut boards. There are rooms included for a kitchen, shower room, a separate lavatory, a bedroom and a hallway that leads to the lower room. The inside walls ...
