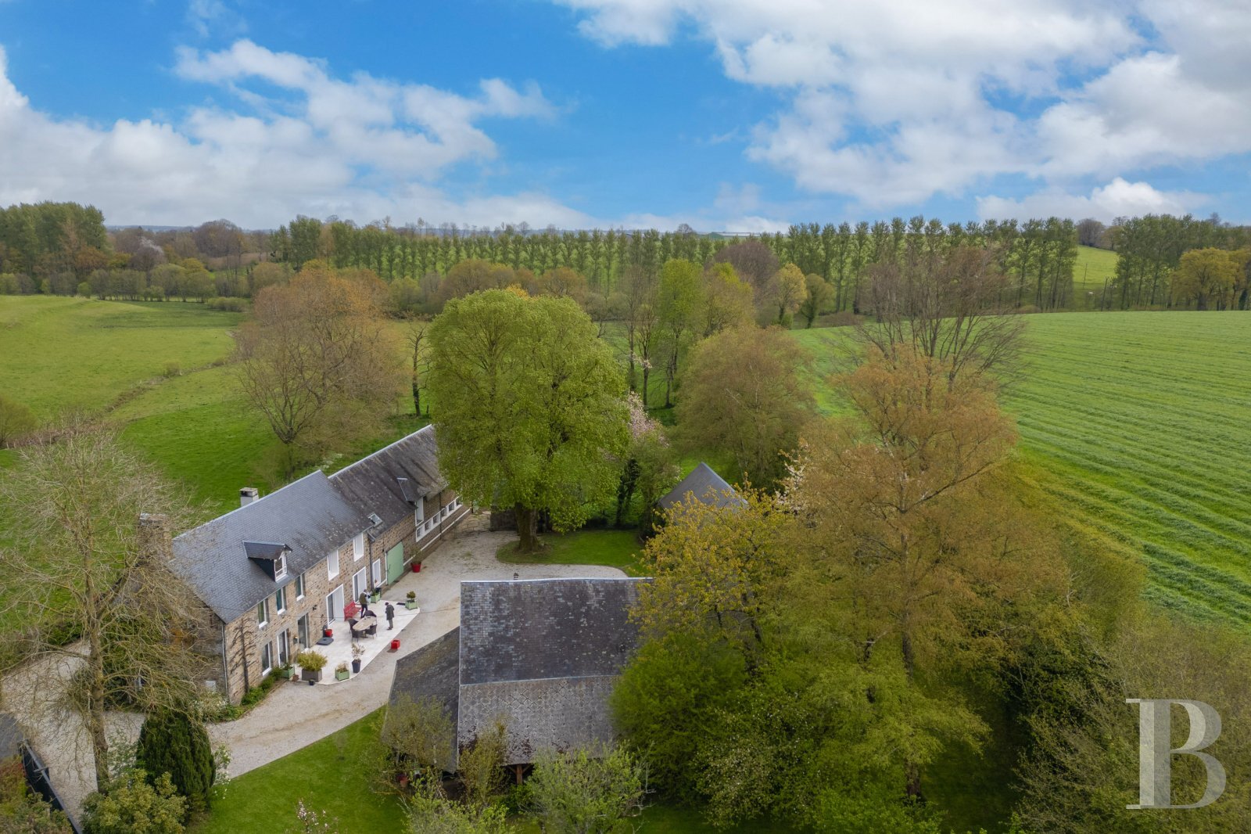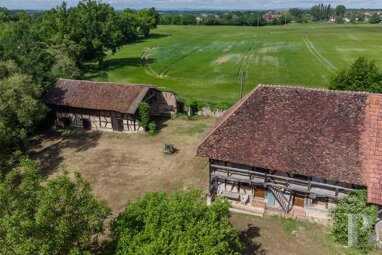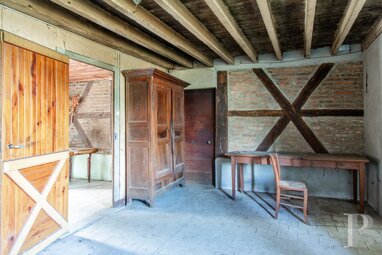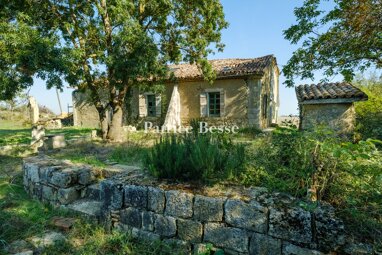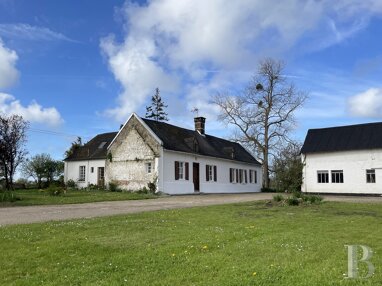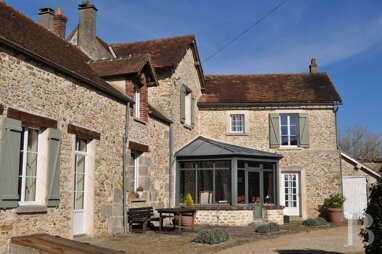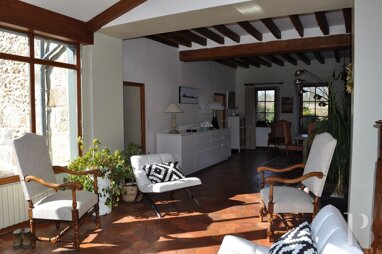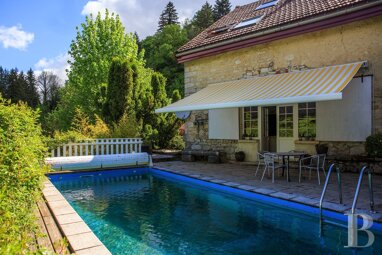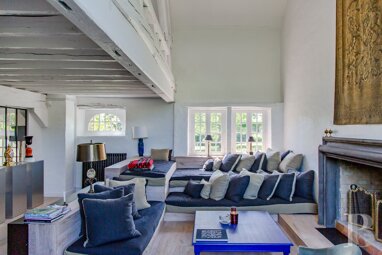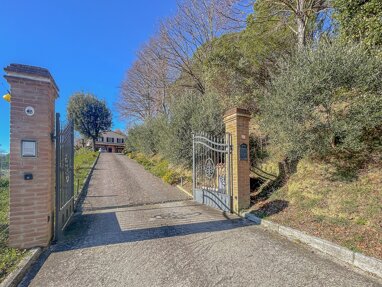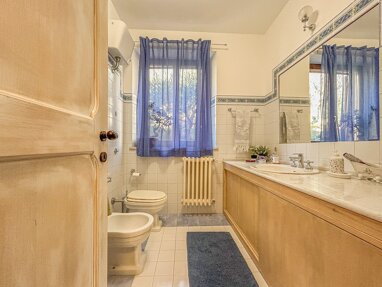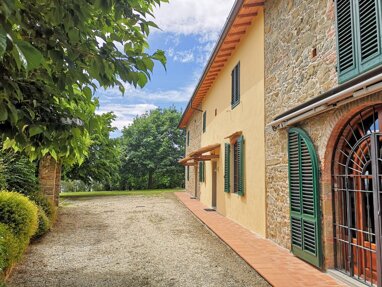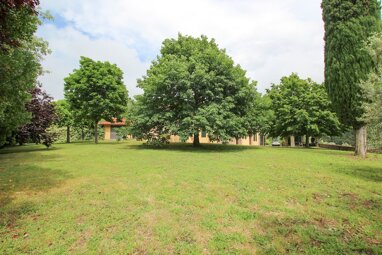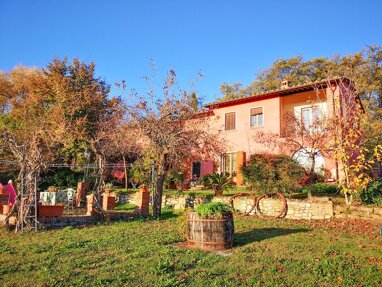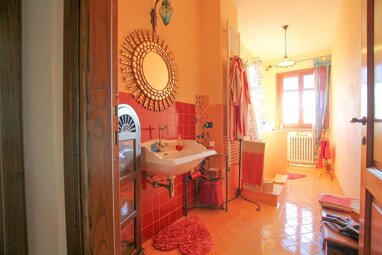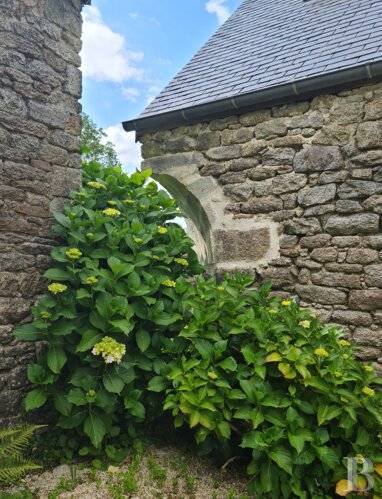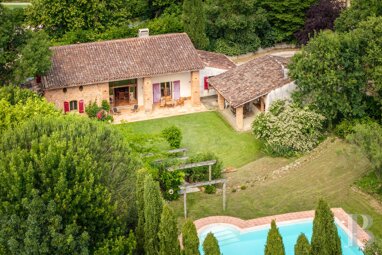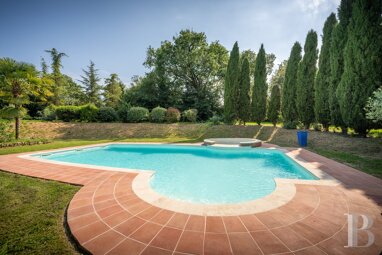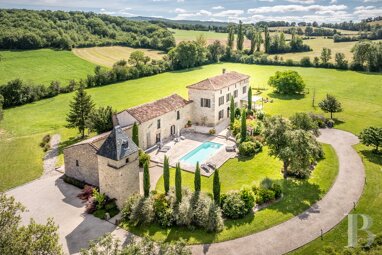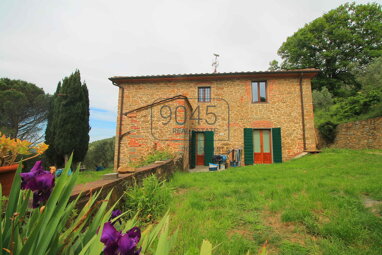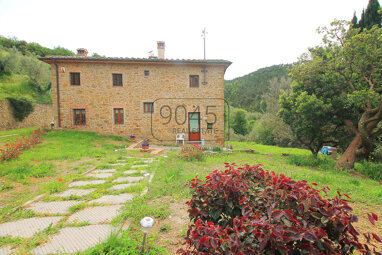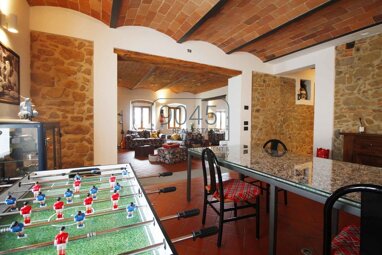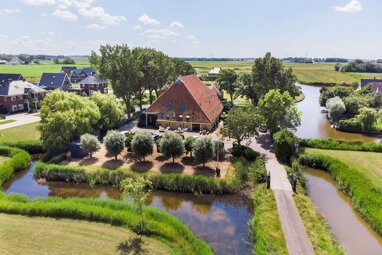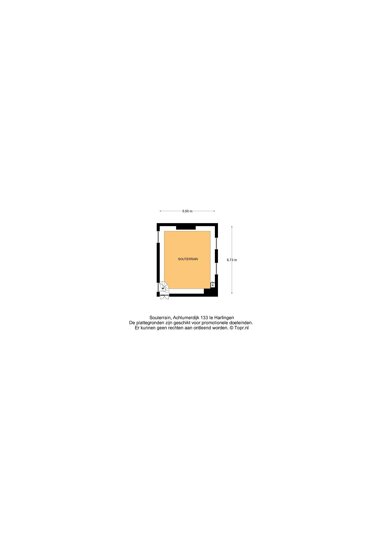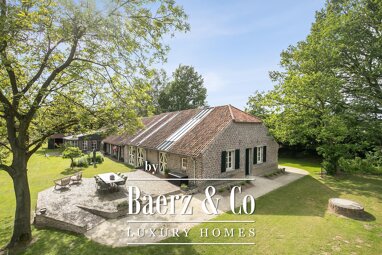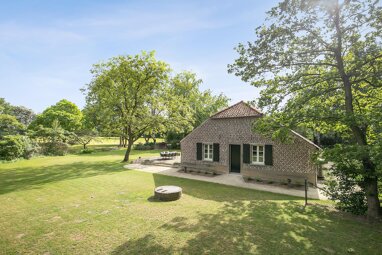A renovated 19th century farmhouse, wooded garden and meadow in the ancient Houlme region, near Domfront and Flers.
On the edge of Norman Switzerland, Houlme is a land full of history and tradition. To the north lies the grassy woodlands of the Briouze basin, which is bordered by marshes. To the south, there is the beginning of the Andaines forest. The property is located near the village of La-Chapelle-Biche, surrounded by two picturesque valleys formed by the Ruisseau du Gué and the Ruisseau du Pont-Sec. The village is 3 hours from Paris by road or 2 hours by train from Flers station, which is 10 minutes away. The farm is 10 minutes from the local market, services and infrastructure in Flers.
A 10-minute walk from the hamlet of Val-Michel with its traditional cob and wood or granite houses, a small, quiet, winding road leads to the entrance to the old farmhouse. A fence with two round wooden rails has a plain gate, which opens onto a courtyard and its lime tree. A green hedge planted with a variety of species follows the shape of the hilly area surrounding the garden. Inside the courtyard are the house and an old cowshed, which faces a barn and an old stable.
The 19th century house The house has two stories and attic space, a slate gable roof with a dormer window and an ashlar fireplace. The southern facade is bordered by a single-storey terrace overlooking the courtyard. The stonework is made of local hornstone and limestone, fashioned from large, carefully cut rubble stone. The facings are in schist and the window surrounds in granite. The colours range from beige to russet brown.
The ground floor
Via the terrace, a double-glazed entrance door opens onto a hallway with a white wooden staircase. The entrance hall, which is paved throughout, leads to a dining room and open-plan kitchen on the other side. The warm tones of the wood and the freshness of the white are in perfect harmony. The through room is illuminated by two large picture windows. This is followed by a lounge with a French-style ceiling and a granite fireplace. The high windows spread soft light. A cherrywood staircase with winding steps leads upstairs. Opposite, the hallway leads to a back kitchen and a utility room with access to the former stable.
The first floor
From the hallway, the staircase leads to a landing lit by a large picture window. It has two bedrooms and a toilet on one side, and a bathroom and three bedrooms on the other. The bedrooms all have large picture windows with views over the grounds. There is solid oak parquet flooring over the whole floor.
The attic
There is a large attic bedroom, revealing the roof frame, and another room that could be converted. The outbuildingsSituated on the outskirts of the courtyard, they comprise an old cowshed, an old stable, a hen house and a barn.
The cowshed
The cowshed is a two-storey extension of the house. The slate roof is gabled and has two dormer windows. The walls are made of coarse rubble and grouted. It can be fully converted.
The chicken coop
Close to the lime tree, it has a tin gable roof and dressed rubble stone facades.
The farmhouse building
Opposite the house and the cowshed, this building was once a stable, with a pigsty and a slaughterhouse. It has a slate gable roof topped with cut and pointed rubble stonework.
The barn
Opposite the hen house and on the edge of the orchard, it comprises a garage and a shed. It has a slate gable roof and rubble stone walls. There is a single-sloped lean-to against the walls. The garden and orchard The garden surrounds the courtyard and the old farmhouse. It is grassed and full of various species of shrubs and trees. An ...
