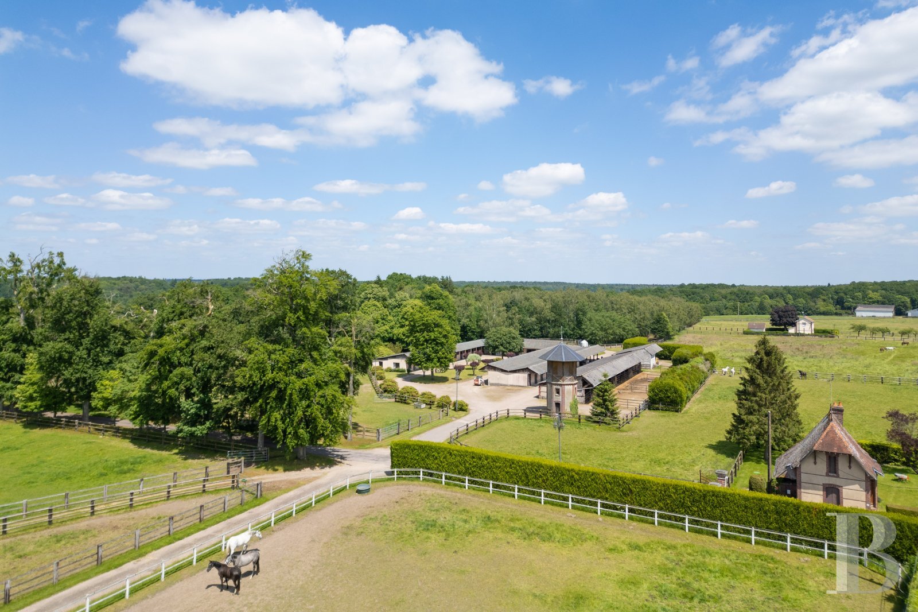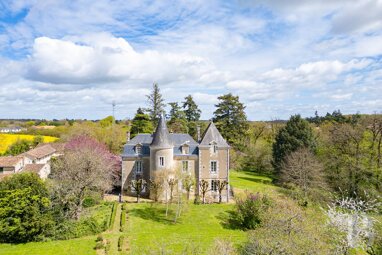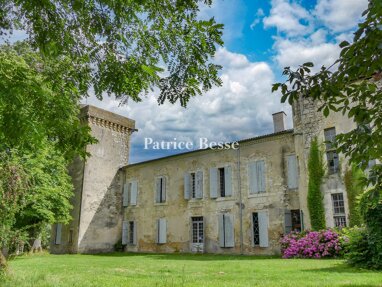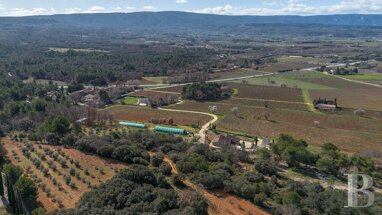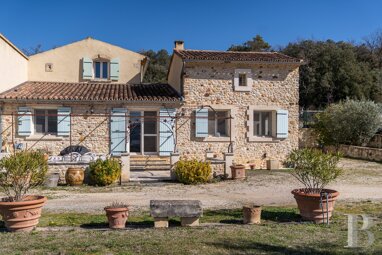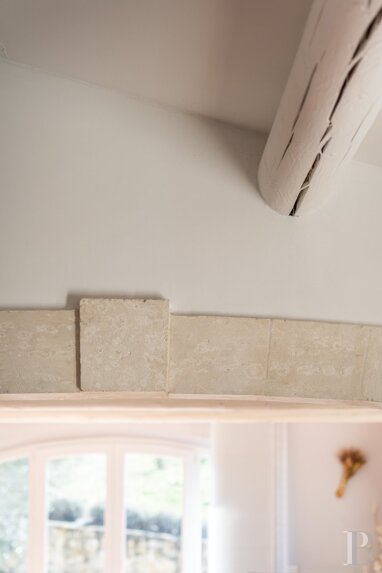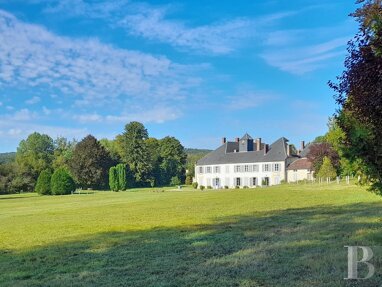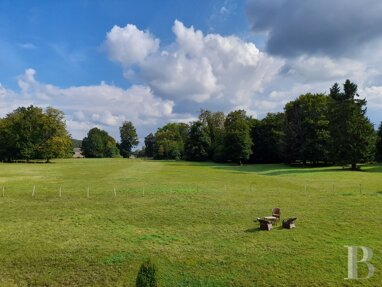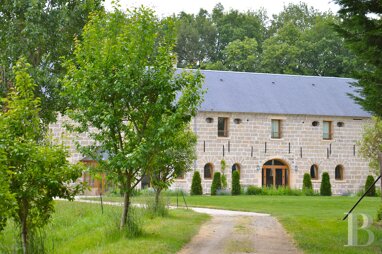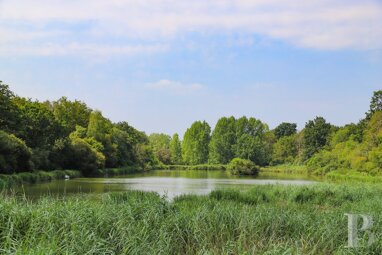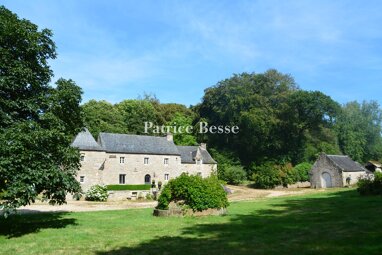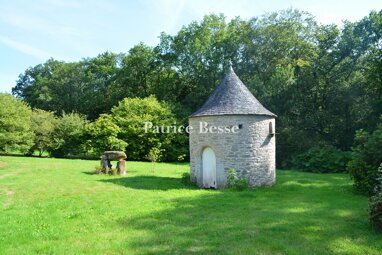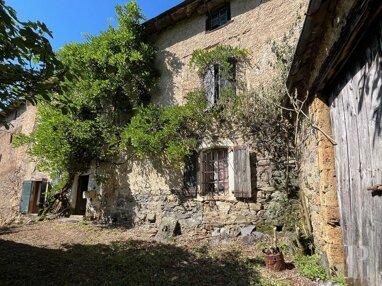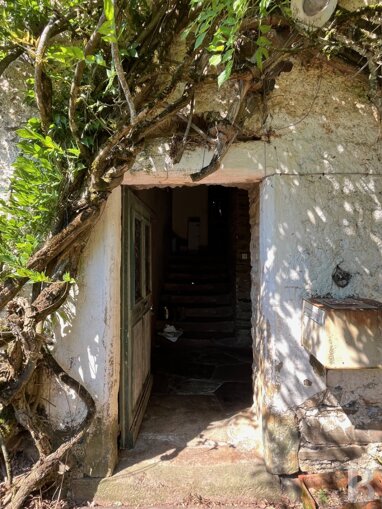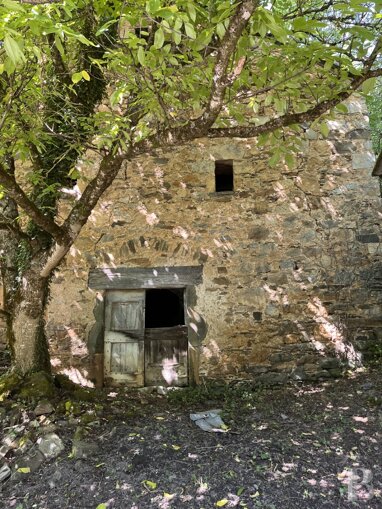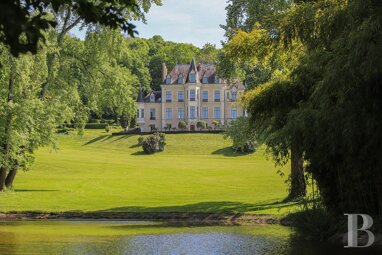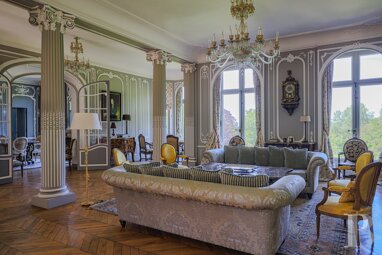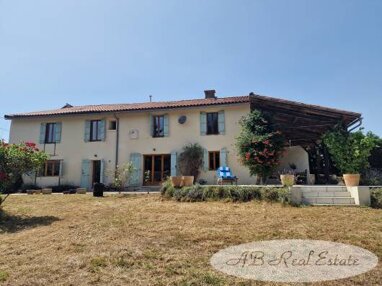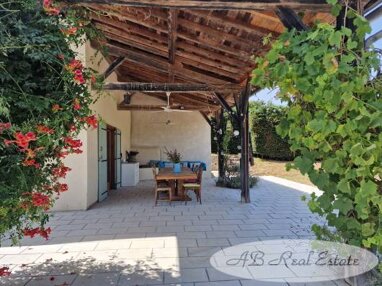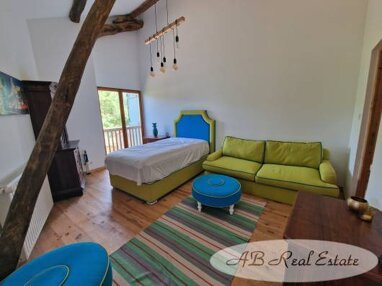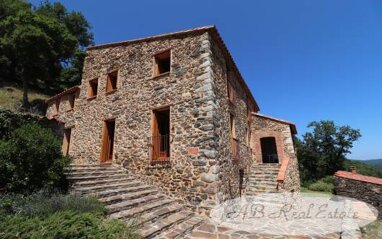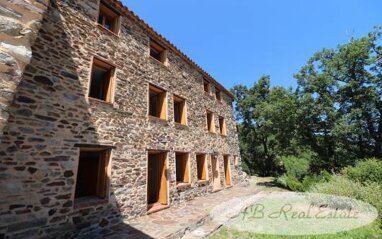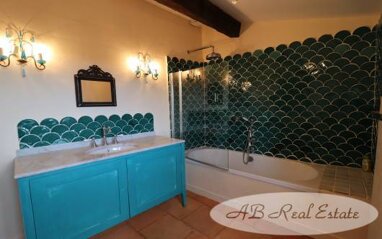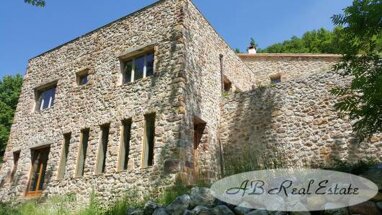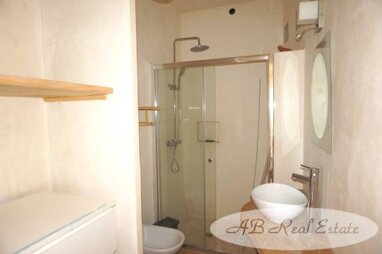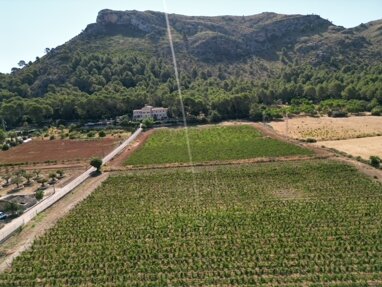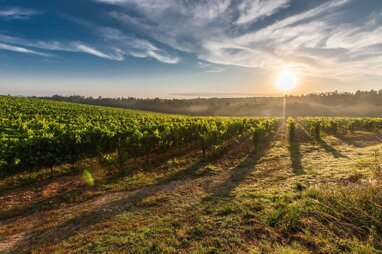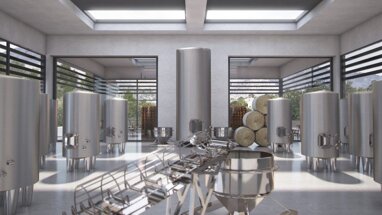Near Bernay, and 1 hour from Rouen and Deauville, a renowned horse stud farm on 77 hectares of land.
This horse stud farm is set in the midst of Normandy, just an hour's drive from Rouen and Deauville, with its racecourse and its famous yearling sales. Paris can be reached in two hours via the A13 motorway. Bernay, but a few kilometres away, has all the attractions of a medium-sized, character town with olde-worlde charm.
A sub-prefecture classified as a "town of art and history, it is in a privileged geographic location, with a good road network (D438, D613 and A28). The train station on the Paris-Cherbourg line provides 1½-hour links to Paris-Saint-Lazare as well as to Rouen and Caen.
A caretaker's cottage and its private garden keep a watch over the entrance gates. A long bridlepath driveway, bordered by trees, divides the stud farm into two clearly separate sections. On one side, a large, luxurious home, the stallions' barn, its facilities as well as grassy areas and, on the other side, the central stables, the annexe buildings, the outbuildings and other miscellaneous outhouses.
The group of buildings are surrounded by meadows and paddocks, contained within wooden rail fencing that participates in the estate's aesthetic unity and quality as well as the sustainability of its activities and buildings. Here, the owners of the property reaffirm the reputation of the Norman land, considered as some of the best for raising horses.
Both in an Anglo-Norman style and dating from the beginning of the 20th century, the main house and the caretaker's dwelling have clipped gable flat tile roofs and plaster-coated rubble stone and brick walls, which are cadenced by large windows with small-wood joinery. The construction's era and style as well as their associated materials and ornamental decorations can be found in the solid walls of the stables and water tower, plaster coated and punctuated by brick wall ties and stringcourses. The roofs are in tile or fibre cement for the former and slate for the latter.
The large, luxurious homeThis Anglo-Norman style house, dating from the early 20th century, spans a total floor surface area of approx. 250 m² over two levels. The walls are rendered and the wide, small-paned openings, enhanced with a cleverly designed, red brick decoration on the main facade, gives the architecture a deliberate British air.
The roof is covered with tiles. The house and the terrace running alongside it are surrounded by lawns. Ingeniously added to one end of the building, a luminous veranda adjoins the west gable and provides yet another living area, much appreciated in all seasons.
The ground floor
An entrance hall, housing a wooden stairway, provides access to a vast area, spanning approx. 60 m², laid out as a lounge and a dining room. A fireplace is flanked by built-in bookshelf units. The walls are lined with wainscoting and the floors covered with solid oak wood parquet flooring. Double, small-paned doors open directly out on to the garden. A study is decorated in a similar manner and is widely illuminated courtesy of its many windows. Heating is provided by a wood-burning stove and wide, double doors open on to the outside. A fully fitted kitchen features numerous cupboard units. A cellar can be reached from the laundry room. A veranda, spanning approx. 10 m², is currently used as a conservatory.
The upstairs
The landing provides access to three bright, comfortable bedrooms. Featuring solid oak wood parquet flooring, they each have their own tiled shower room and toilet.The caretaker's cottageThis cottage spans approx. 75 m² over two levels. Its architecture is similar to that of the main house. The ground floor comprises a main room and a kitchen area. A stairway leads upstairs to two ...
