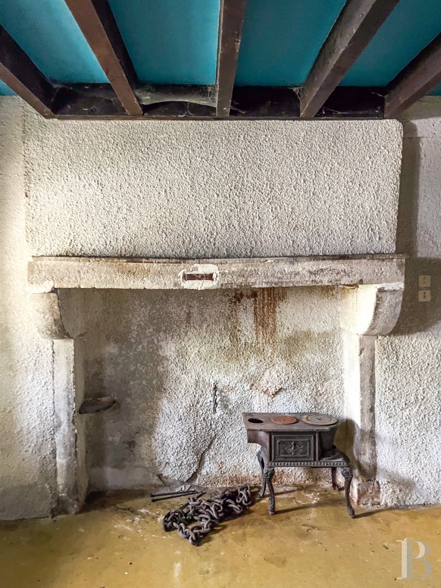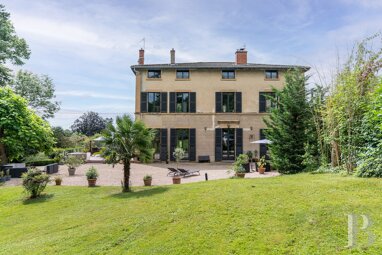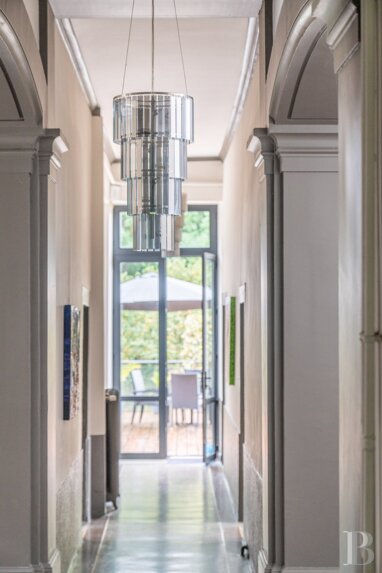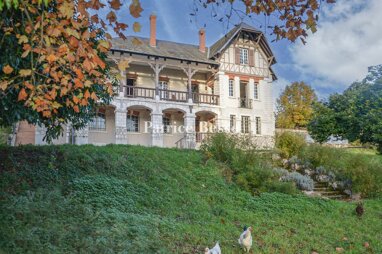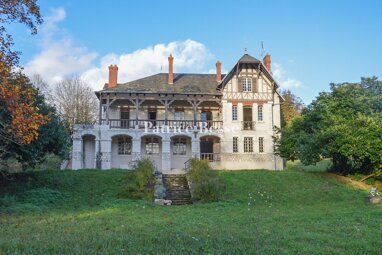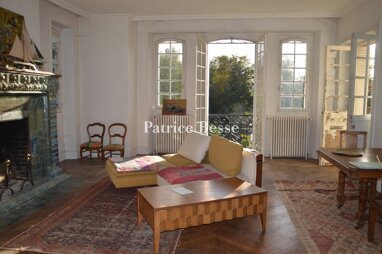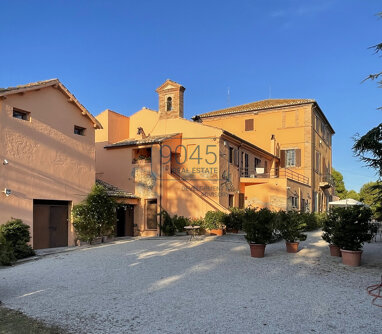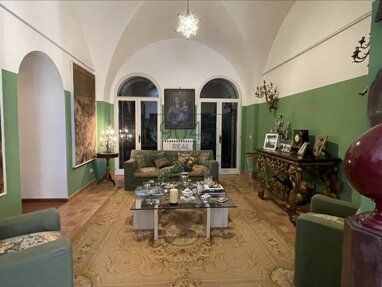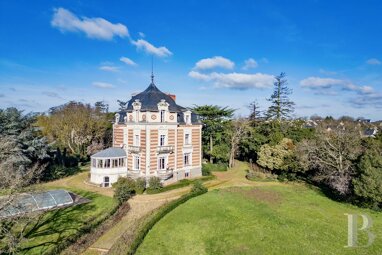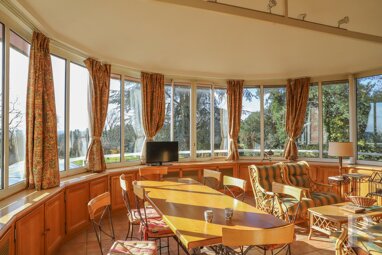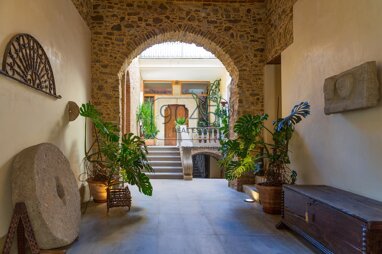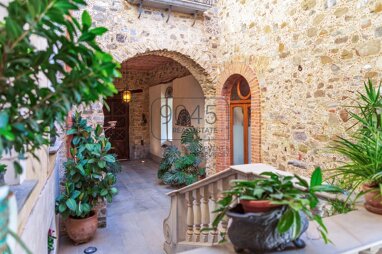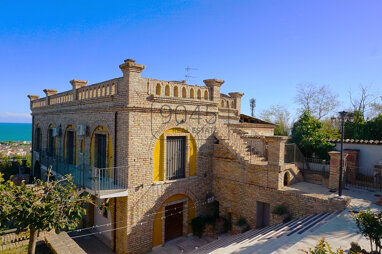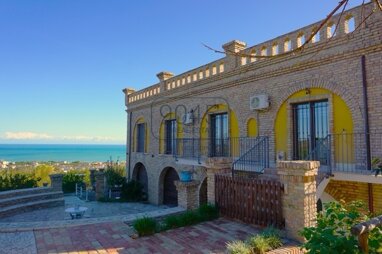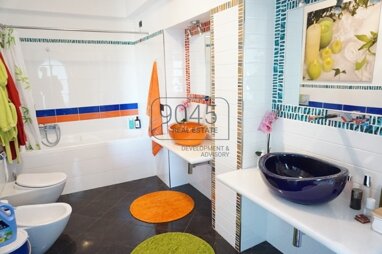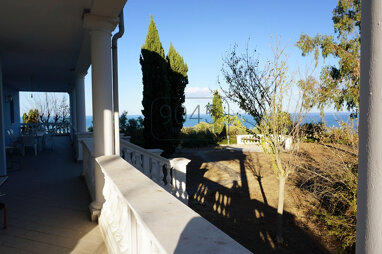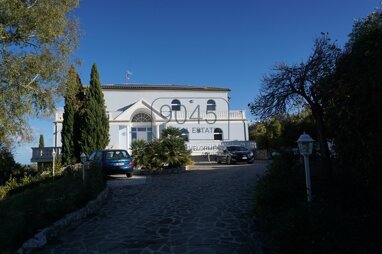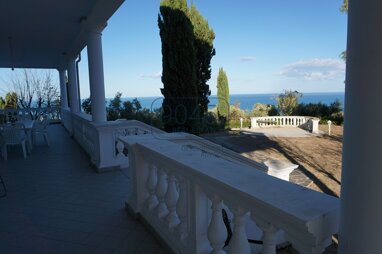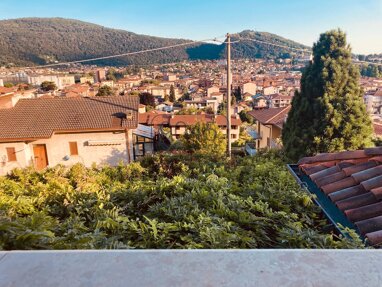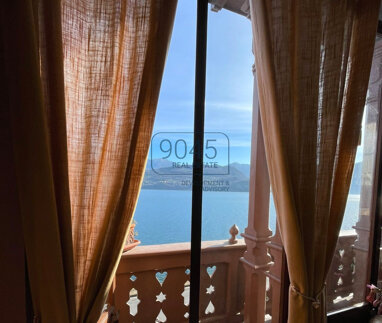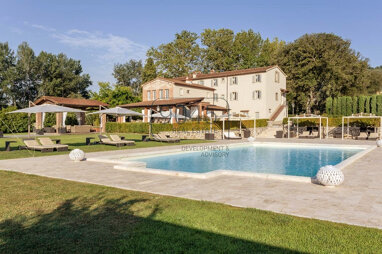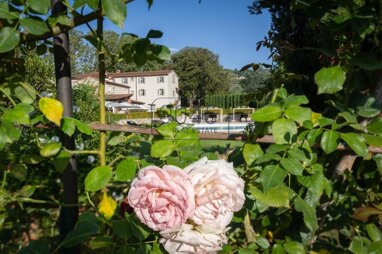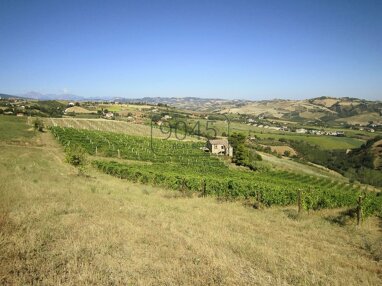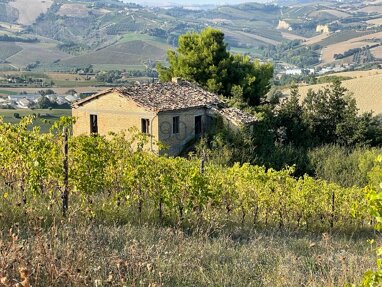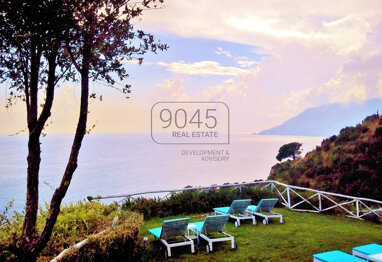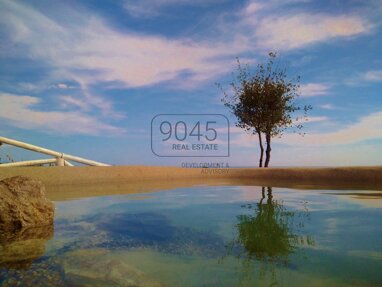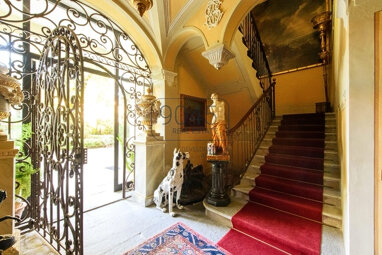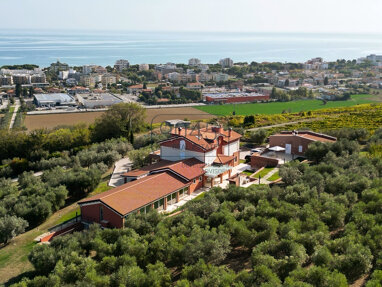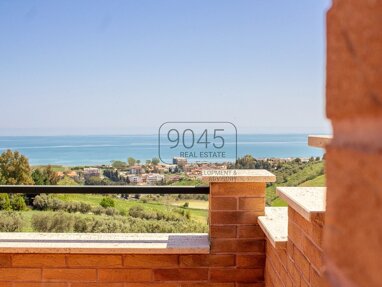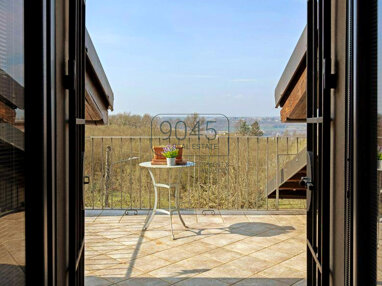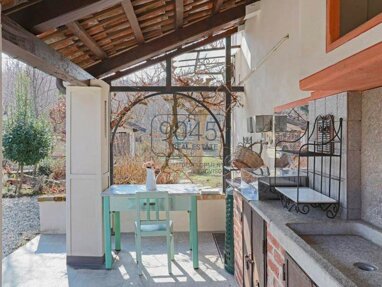In the centre of the former Bourbonnais province, 40 minutes from Vichy and surrounded by peaceful countryside, a former parish and its parish church, transformed into a residence.
In the Auvergne-Rhône-Alpes region, within the Allier department and near the Sioule valley, the property is located in the middle of the countryside. Only 20 minutes away from Saint-Pourçain, which has all the essential shops, facilities and services, Vichy can be reached in 40 minutes and Clermont-Ferrand in an hour. Access to the A71 motorway to Paris is located 15 minutes from the property.
Upon leaving a modest hamlet, composed of three houses, the property is surrounded by pastures and bordered by a stream, far from all disturbances.
The dwelling is formed by two main buildings - the smaller one corresponds to the presbyteral dwelling, while the second one was once a former barn - and opens onto a gravel courtyard to the east and the garden and swimming pool to the west.
The main dwelling has three levels, with an outside stone staircase that directly leads to the first floor. This level communicates with the adjacent former barn, the interior layout of which completes those in the first house. Built up against a slight slope, the ground floors are located partially underground. As such, opposite the front façade, the first floor is at the same level as the garden and swimming pool. The former barn has a flat-tile Bourbonnais roof with genoise corbels and its walls are composed of old stonework with white limestone window and door surrounds.
The former church forms a single building, which occupies the centre of the parcel and abuts the main dwelling to the south. The property is accessible via two entrances, one facing the courtyard of the main dwelling, while another is located next to the former church.
The House
The ground floor
The house's ground floor has a vaulted cellar and a laundry room, while the one in the former barn includes a bedroom with exposed stone walls and a ceiling with visible beams, a bathroom, upstairs access via a straight wooden staircase and, in the back, the furnace room and a workshop.
The first floor
The outside staircase provides access to the kitchen. Located next to a bathroom, its terracotta cabochon tile floor, bread oven in the fireplace and exposed beams on the ceiling highlight the authenticity of the premises. The kitchen communicates with a spacious dining room, with hardwood floors, exposed stone walls and a wooden ceiling, which opens directly onto the garden via a French door. Opposite, three steps lead to a large living room of 70 m² with a high ceiling in which some of the former barn's wooden rafters have been left visible. Half of the room has a slate tile floor, while the other half, three steps higher, has a straight-plank hardwood floor. A small bedroom as well as a bathroom are adjacent to the living room, which also has direct access to the garden and swimming pool.
The second floor
Only in the main dwelling and accessible via a staircase in the dining room, it includes a bedroom with hardwood floors and exposed beams, illuminated by a skylight.The OutbuildingsWith an interlocking tile roof, plaster-coated façades and ashlar stone door and window surrounds, the building known as the outbuilding is, in fact, the former parish church, sold during the Revolution and transformed into a home. It has conserved its elongated shape and round radiating chapel, but the inside has been completely changed. The first part, the former nave, was converted into a full-height living room, while a kitchen and a shower room are located in a corner.
An upstairs level was built in the former church's choir, while the ground floor includes what was once a kitchen with its stone fireplace and a ...



