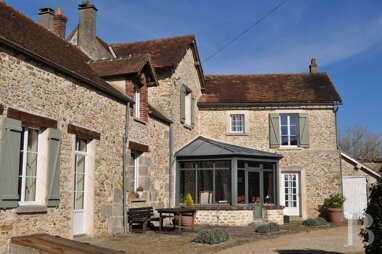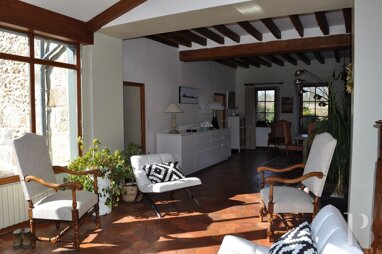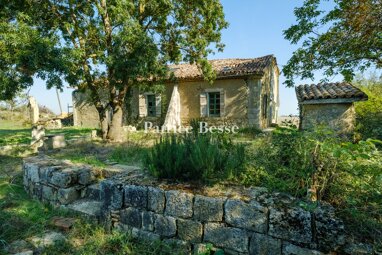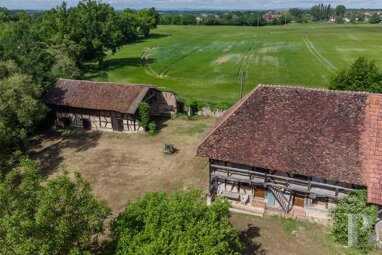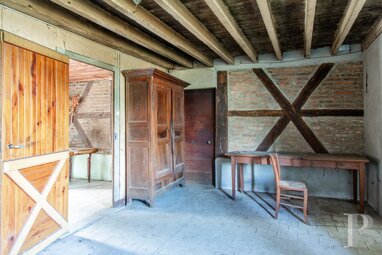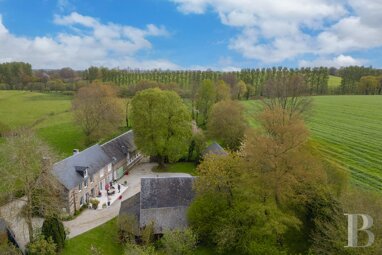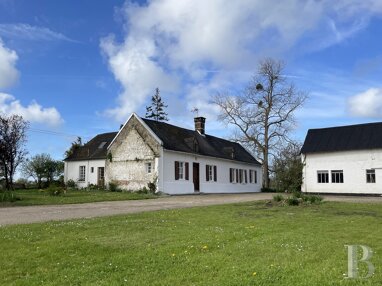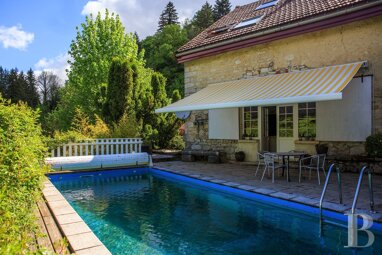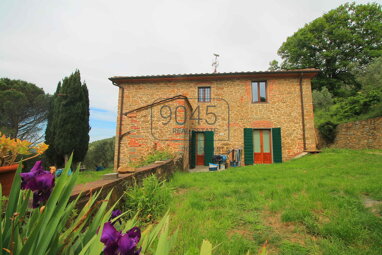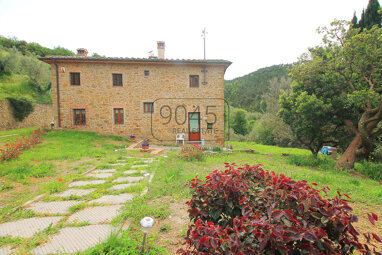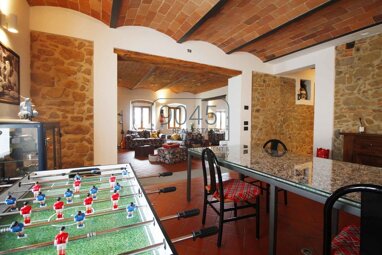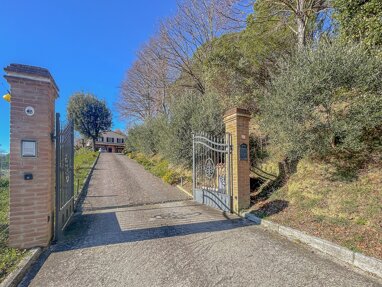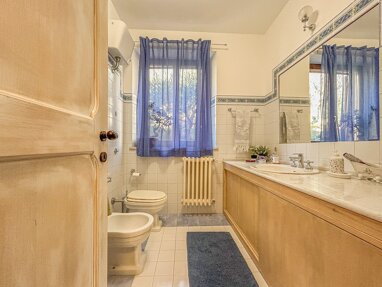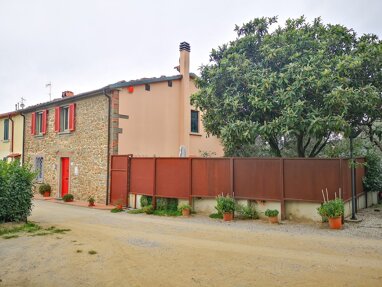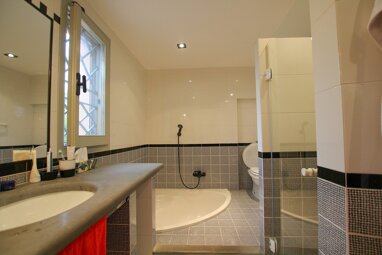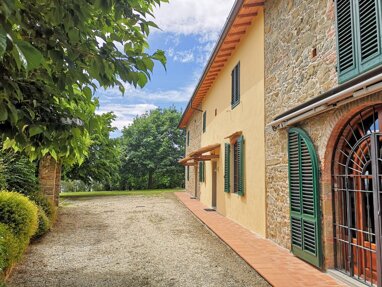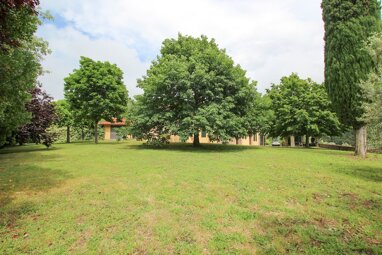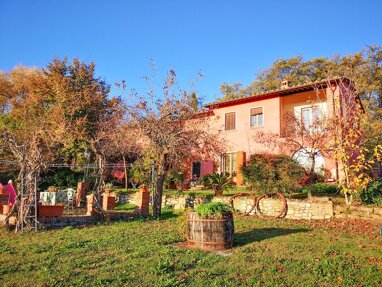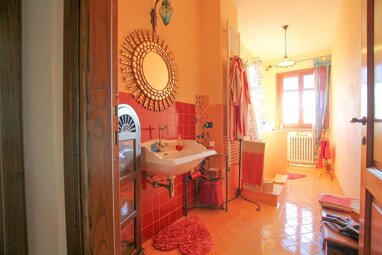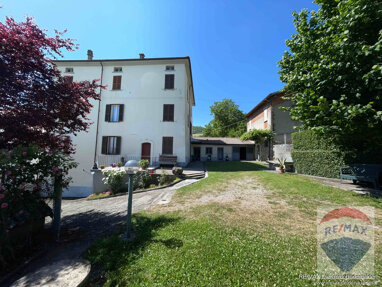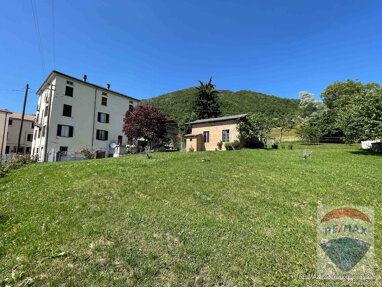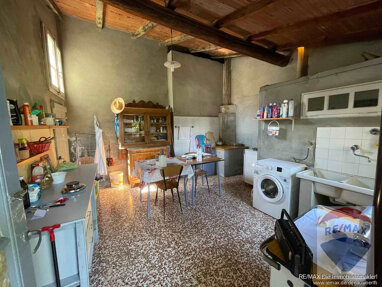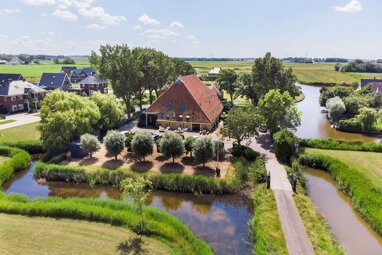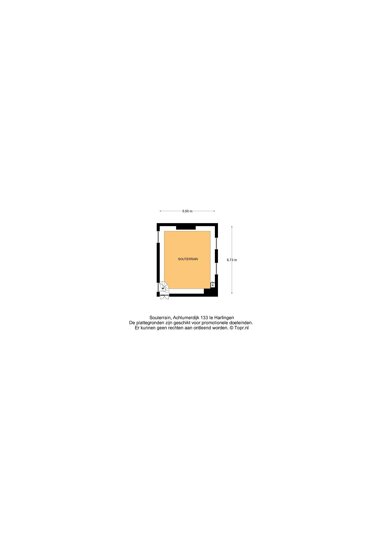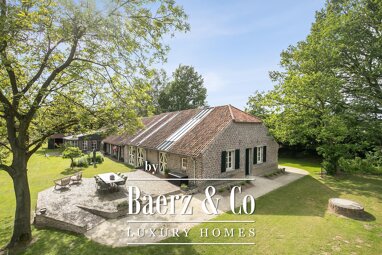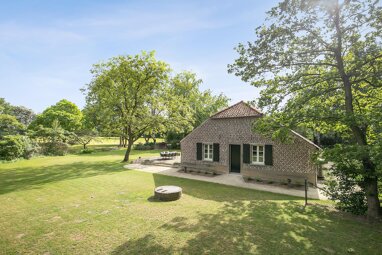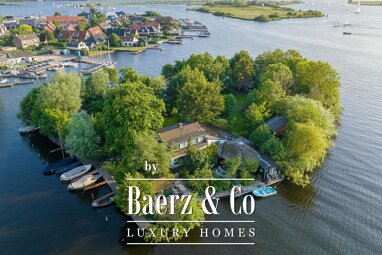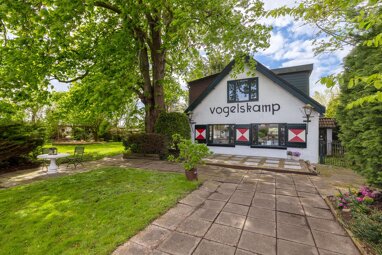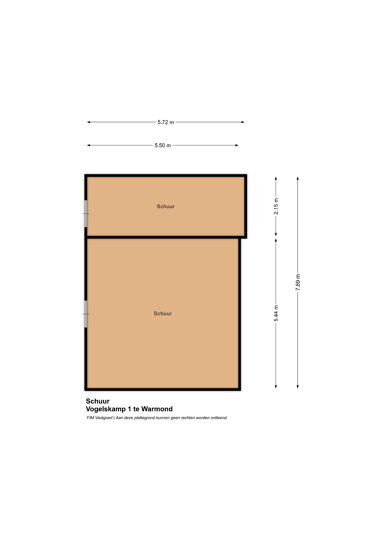A former 13th-century manor house with parklands, pond, pool and farmyard on the way to the Mont-Saint-Michel in the Granville hinterland.
The property is situated in the Manche department, south of the Cotentin peninsula, 12 km from Granville and the closest Normandy beaches. Located 300 km from the property, Paris can be reached via the A13 motorway or by train from Granville railway station. The emblematic Granville - Paris-Montparnasse line goes back 150 years and was one of the main driving forces behind the economic expansion of Lower Normandy and seaside tourism in the Manche region.
The surrounding area is a protected natural site since 1947. The houses are spread out over pastures and fields enclosed by tall hedgerows.
From a side road, a wide driveway lined with two triple rows of sycamore maples leads to the entrance gate framed by two stone pillars, which opens onto the main courtyard.
Two lodges stand guard, separated from the dwelling by a well-defined lawn. One of these lodges dates back to the 16th century. Embrasures in the wall testify to the age of the building. The other lodge was built in the 19th century. On one side, three buildings forming a U surround the farmyard.
The first building to be erected in the 13th century was a rectangular dwelling with two storeys plus an attic. In the 18th century, a shipowner from Granville commissioned its extension, effectively doubling its length. In the 19th century, one of his descendants added two short wings at either end to house horse-drawn carriages, as well as a terrace running along the rear facade, accessed from the garden via two straight flights of stairs. The terrace is supported by arches creating a wide loggia.
All the buildings are of dressed stone or coursed rubble masonry, with slate roofs varying in shape.
And finally, at the back of the residence, an oval Napoleon-style pool lies next to a pond and rose garden. Meadows and groves of trees encircle the complex.
The dwellingThe walls are of dry Beauchamps stone, the window surrounds are of granite and the oldest lintels are carved. The windows are all rectilinear except for two large carriage openings topped by rounded arches in the two wings. The slate roofs of the main building have hip dormers, and the roofs of the two wings are four-pitched.
The ground floor
Three doors provide access to the main building, each topped by a triangular slate canopy supported by columns. In the centre, one of the doors opens onto the start of a very wide straight staircase. The single-stone granite steps measure no less than 4 m. The hallway leads to a kitchen with a fireplace, a service entrance, a boiler room and the huge 13th century vaulted cellar. A vast dining room with an exterior door and its own fireplace lies opposite. Continuing through, there is a large living room followed by another room situated in the wing. On this level, the floors are laid with flagstones, the walls are covered with light-coloured rendering, and the impressive beams and joists are exposed. Both the kitchen and dining room have retained their monumental fireplaces. Their granite lintels are of a single stone, decorated with coats of arms and resting on sculpted corbels and column-shaped jambs.
The first floor
The granite staircase leads to a landing with herringbone parquet flooring, lit by large French windows opening onto the terrace. On either side, a corridor leads to a sitting room, two bedrooms and their bathrooms. Also on the landing, a door opens onto a lavatory and a staircase to the attic.
On one side, the floors are of straight strip hardwood and the walls are half-panelled. The impressive beams emphasise the height of the French ceiling. Wide and high windows illuminate this storey, where fireplaces with wooden mantels and tall overmantel mirrors have been ...







