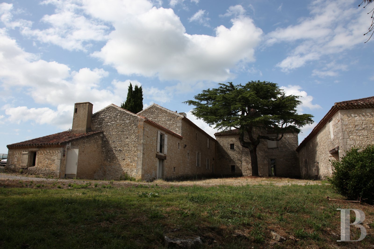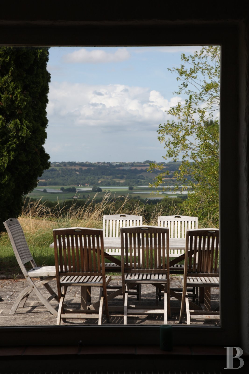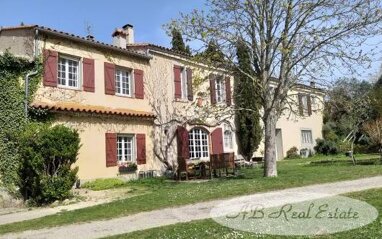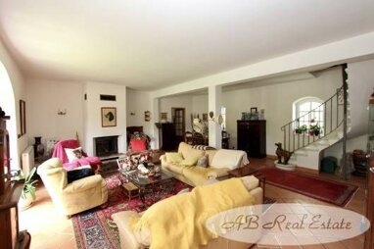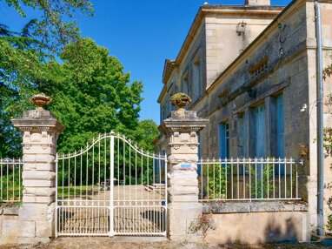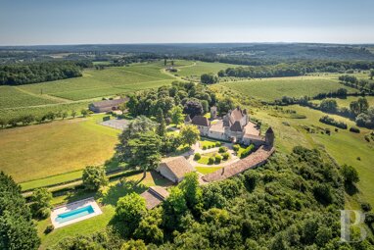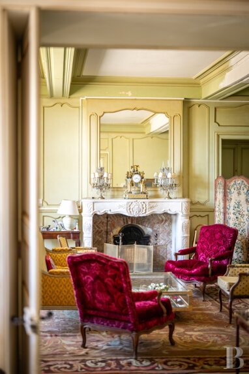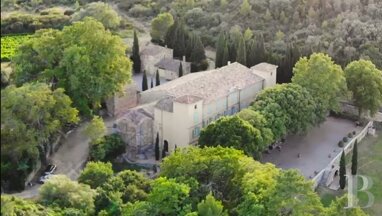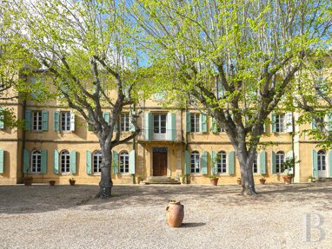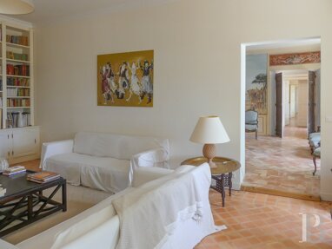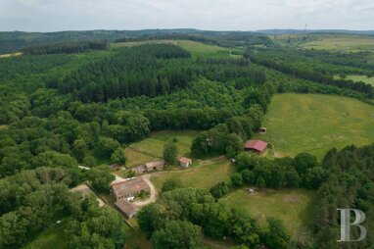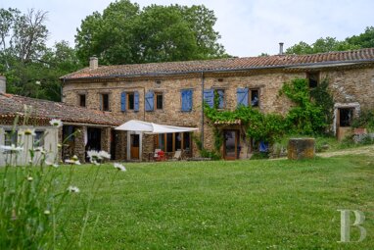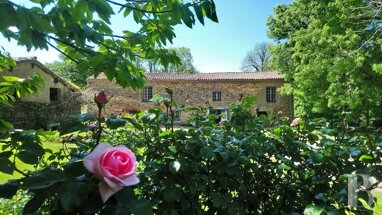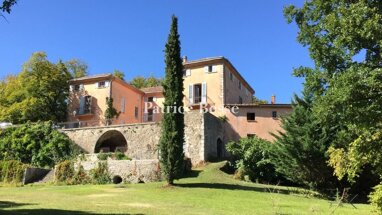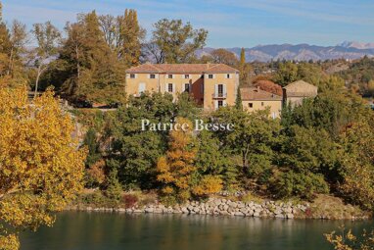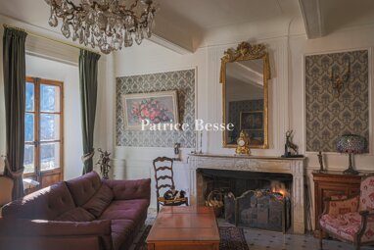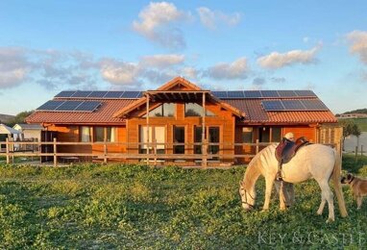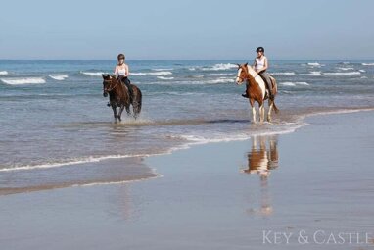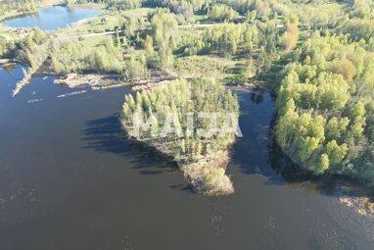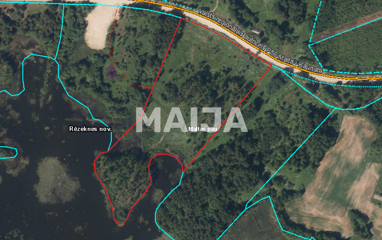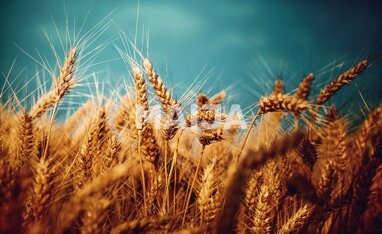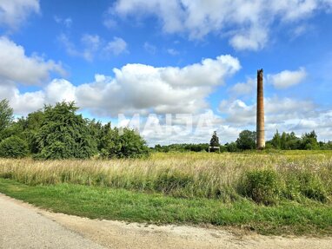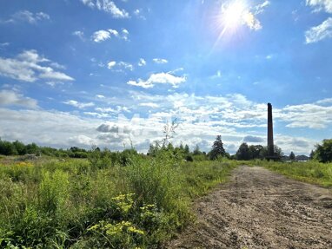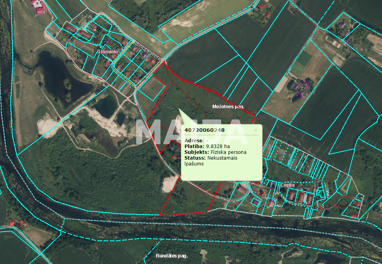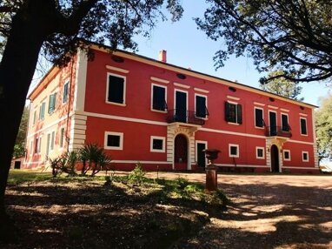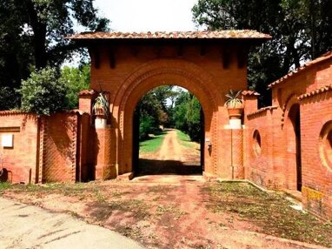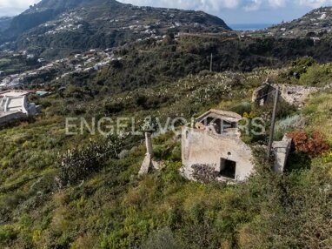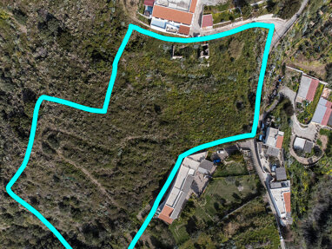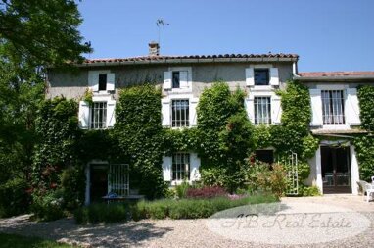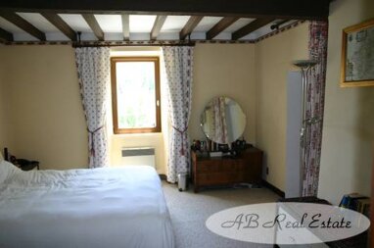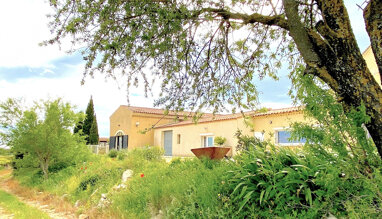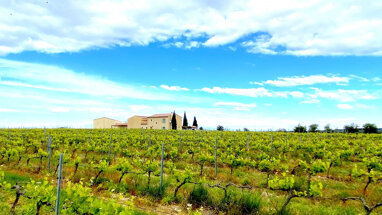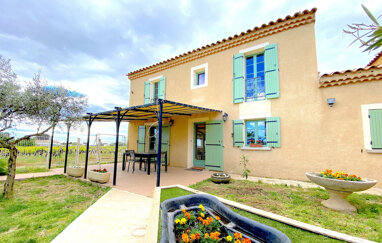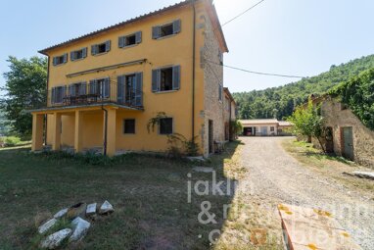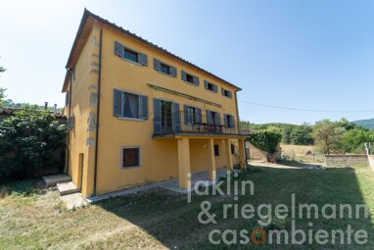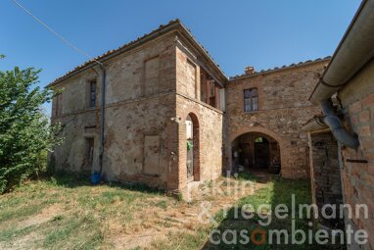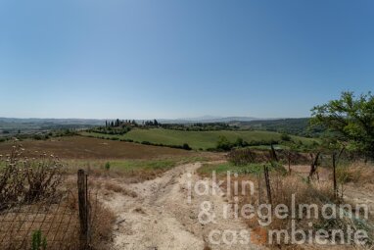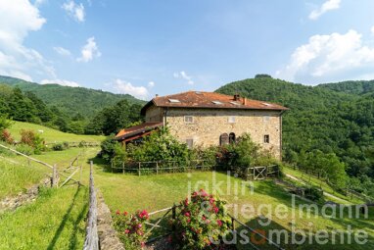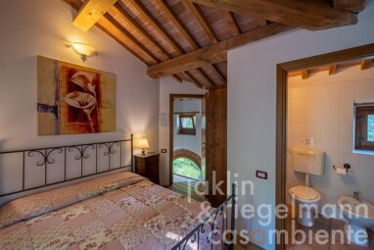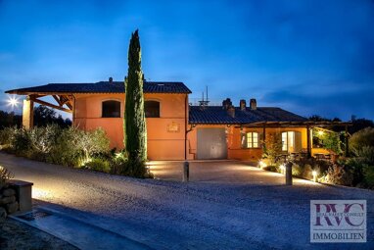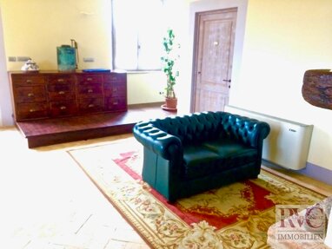A 16th-century hamlet in need of a renovation, with a swimming pool, 23 hectares of grounds including 4 hectares of vineyards, overlooking the Garonne valley between Bordeaux and Toulouse.
The property is located halfway between Bordeaux and Toulouse in the Lot-et-Garonne department within the Nouvelle-Aquitaine region and, more precisely, 10 minutes from downtown Agen and its high-speed rail station, which provides several daily connections to Toulouse, Bordeaux and Paris. It is also within immediate proximity to the new motorway interchange that will provide access to the future southwest high-speed rail train station.
Situated in a small village of more than 700 inhabitants and overlooking the Garonne valley, the property is located on the outskirts of a fortified village, the imposing ramparts of which bear witness to its rich feudal past, in an environment alternating between natural spaces and developed land. Nearby, many renowned historical sites in the Lot-et-Garonne and Gers departments complement the area's acclaimed gastronomy, while international airports in Toulouse and Bordeaux can each be reached in under 1.5 hours.
On a plateau overlooking the Garonne and Albret valleys, past several villas built on either side of a municipal road, a final property stands at the edge of a village, which can be reached via a driveway bordered by cedar trees. Surveying the surrounding landscape, it seems to be cut off from the outside world, sufficiently distanced from its neighbours to avoid all disturbances, both visual and auditory, while still remaining in proximity to the village.
Nestled within its grounds, which include flower-filled pastures, fields and vineyards draped on the hillsides as well as woods below, only a faint buzzing sound can be heard from the motorway, which traverses the centre of the northern side of the valley. A gravel drive runs alongside a square dovecote and its patio before arriving in front of the U-shaped main building edified in 1536. At that time called "the chateau of Pelon", at some point between the 17th and 19th centuries it became a noble house owned by the Espalangue family, a member of the court of Henri II, King of Navarre.
Built out of stone over two levels and topped with a barrel tile roof bordered by a triple Genoise corbel, the house is arranged around a gravel courtyard punctuated with an ancient cedar tree. To the south, a square turret abuts the central main building with a floor area of approximately 385 m². The east wing, which houses the former village stove, and most likely flanked by a mill at one point, could easily be connected to the current dwelling. Combined with the 360° panoramic view, the creation of new windows, which are currently small in size and low in number, could provide additional light for the building and make it possible to take advantage of its different perspectives throughout the day.
At a distance from the main dwelling, on the other side of the gravel courtyard, a guesthouse, a former Gascon farmhouse in need of renovation, is located not far from the 6 x 18-metre swimming pool and a vegetable garden with chicken coop, while a second driveway ensures this building's independence if needed. Scattered throughout the property are three wells, an undeniable asset.
The Main Dwelling
The ground floor
Sheltered by a comfortable overhang of 45 m², a heavy wooden door opens onto an entrance hall with generous volumes around which the main living spaces are arranged. A fitted kitchen on the right as well as a dining room and a living room communicating with a large patio facing the Garonne valley extend over the building's western wing. A hallway with a wardrobe leads to two bedrooms with en-suite bathrooms - the second, accessible via a couple of steps, has a dual aspect and a sloping ceiling with exposed beams. The central ...
