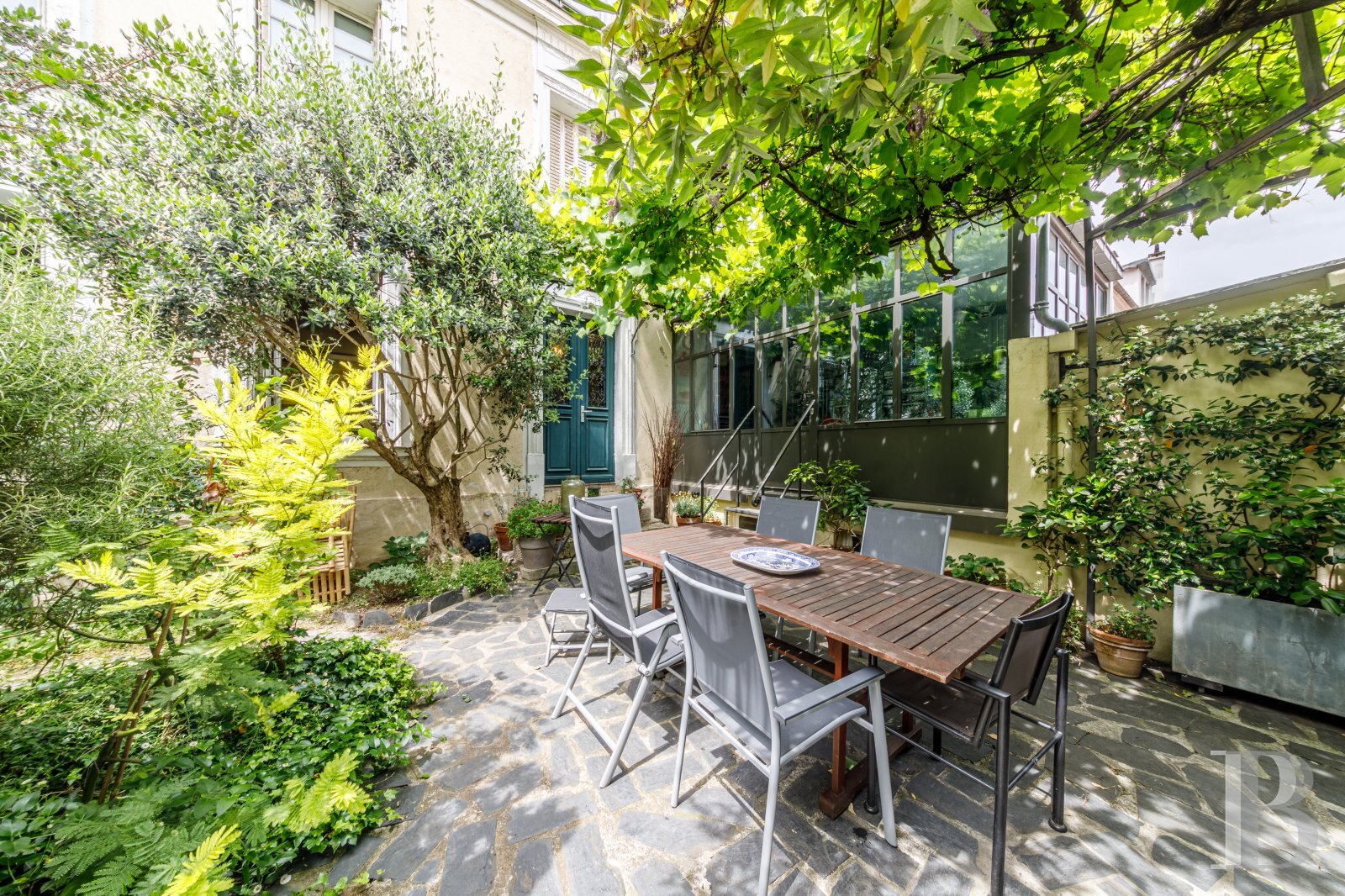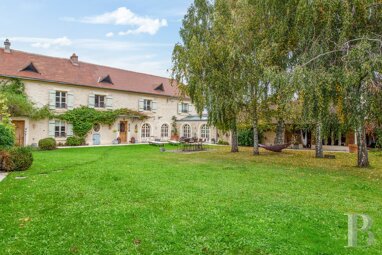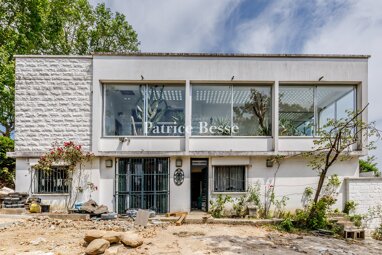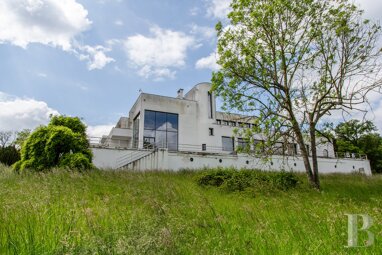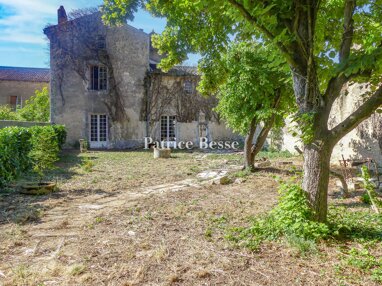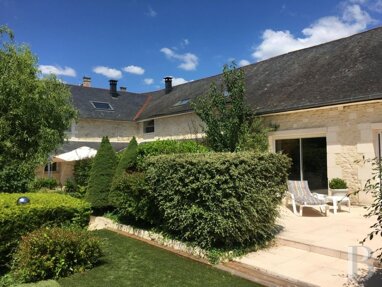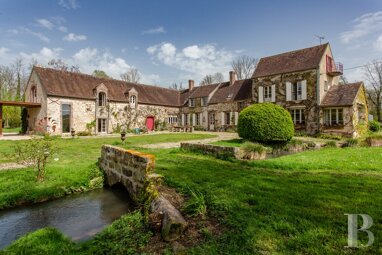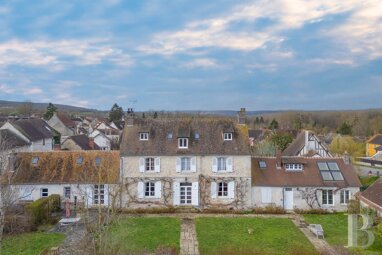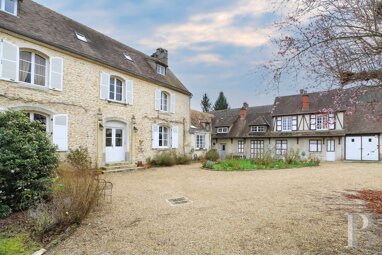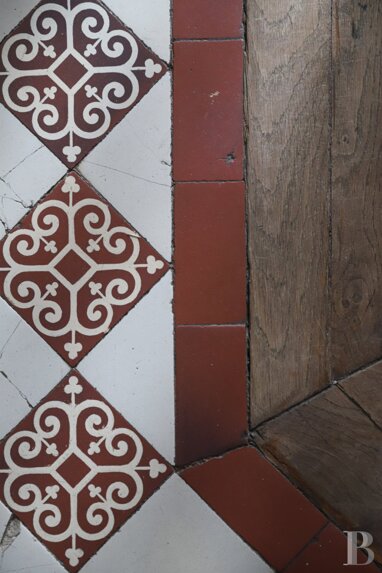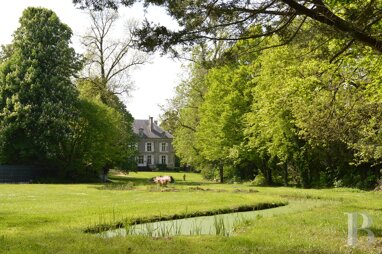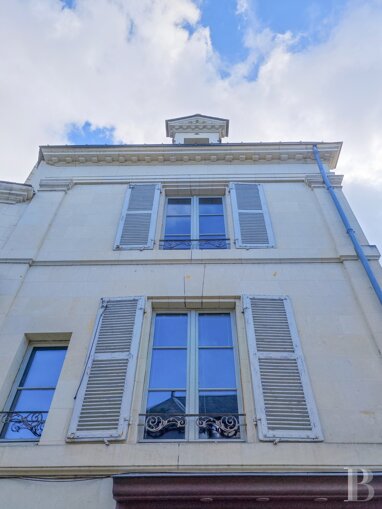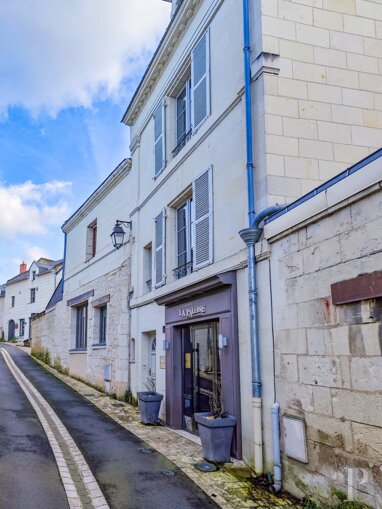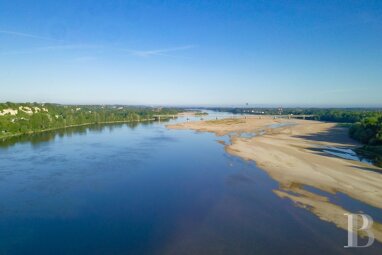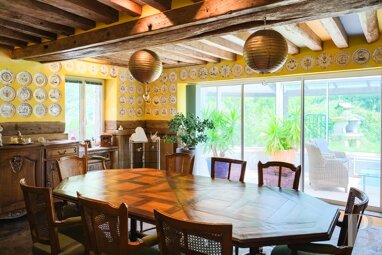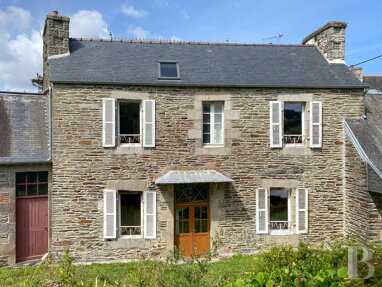A characterful house from the late 19th century with a garden, nestled in the town of Malakoff, beside Paris.
The house is nestled away from urban bustle. A bucolic garden extends beside it and gives the dwelling absolute privacy. The edifice was built in 1890. Today it combines historical authenticity with modern touches. It offers a total floor area of more than 150m² and includes a large conservatory - a recent high-quality extension that the current owners added. This extension houses a kitchen that leads out into the garden. The house has always had a first and second floor above its ground floor. Pale rendering coats its stone facade, which is punctuated with a stringcourse, a cornice and window surrounds with mouldings. A roof of flat tiles and zinc crowns the dwelling. The ground floor has a lounge and an office. An elegant staircase of painted wood with a wrought-iron balustrade leads upstairs, where there are four bedrooms, a bathroom and two shower rooms. A fifth bedroom could be created inside the house too. A spacious basement can be used to store food, drinks and equipment. The house's technical installation spaces also lie down here. The tree-dotted garden has several spaces: a stone terrace, grassy areas and clusters of shrubs. A wide range of plants grow here. There is a closed garage in which two cars can be parked. It offers a storage space.
The houseThe house was built at the end of the 19th century. It has a ground floor, a first floor and a second floor in the roof space. A lush garden lies in front of it. Once you have stepped through the front gate, you find yourself beneath an arbour that stretches over part of a paved court. A climbing vine grows upon this arbour. The house is fitted with an intercom and an alarm. The dwelling offers a total floor area of around 150m². It is heated with gas via old cast-iron radiators.
The ground floor
Two entrance doors lead into the house. At the top of four steps, a door leads into the conservatory - a recent extension that faces south. Like the roof that crowns the rest of the building, the conservatory roof is made of zinc. The conservatory houses a practical kitchen that looks out at the terrace and garden. Large grey tiles adorn the floor. The walls opposite the windows are fitted with kitchen furniture units. The room is filled with natural light from double-glazed burglar-proof windows. The kitchen connects to a high-ceilinged dining room with exposed beams and solid-oak strip flooring. A decorative oriental sliding door of openwork separates the dining room from the hallway and lounge. The other entrance door is in the facade, to the left of the conservatory. Straight ahead of it, a wooden staircase leads upstairs. To the left, there is a lounge that is bathed in natural light from two large windows that look out at the garden. Bookshelves take up one of the lounge's wall sections. Beyond this end wall are the ground floor's last two spaces: a lavatory and a walk-in wardrobe.
The first floor
At the top of the staircase, which has a plain wrought-iron balustrade and a timber handrail, a landing connects to a large bedroom on the left. This bedroom offers a floor area of over 16m². The room is filled with natural light from a street-facing window, opposite which several cupboards with old wooden doors line the wall. Solid-oak strip flooring extends across the room. Opposite the staircase, there is a shower room with a shower and lavatory. On the right, there is a space that currently serves as an office. It is bathed in natural light from a garden-facing window. It lies in an alcove, between two corridors with storage spaces and a wardrobe. At the end of the corridors, there is a modern, tiled bathroom with a bathtub and walk-in shower.
The second floor
The second floor has three bedrooms with wood strip ...
