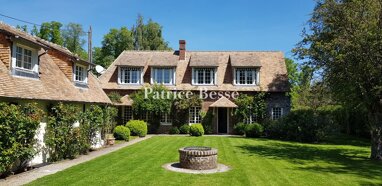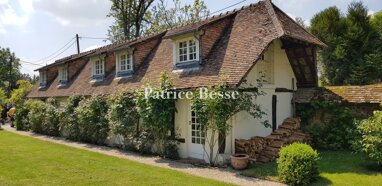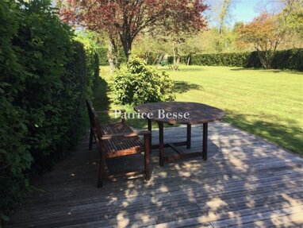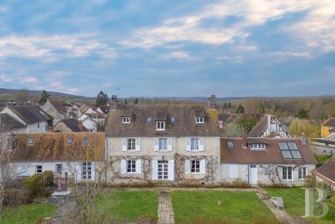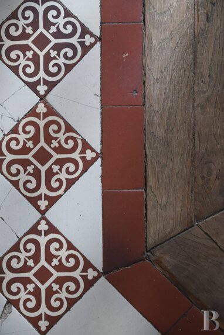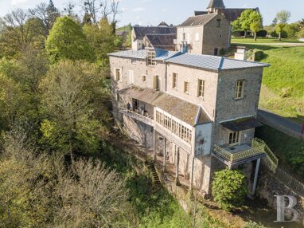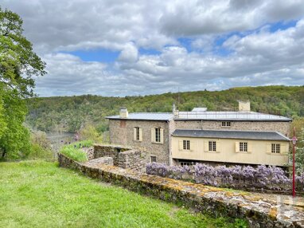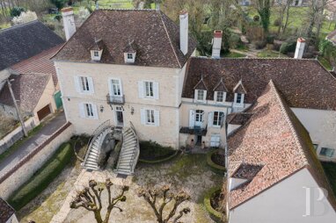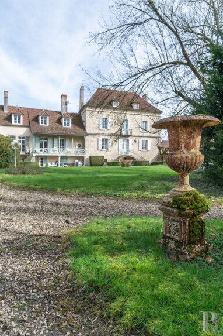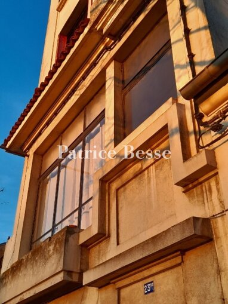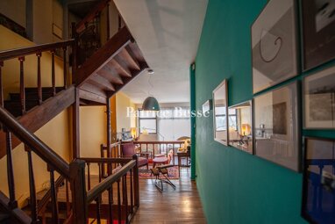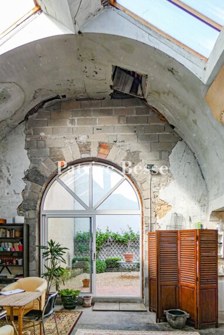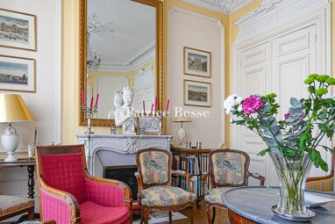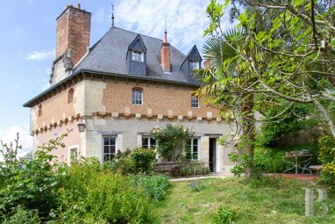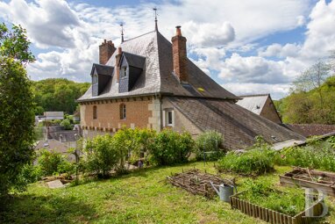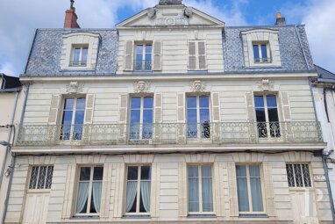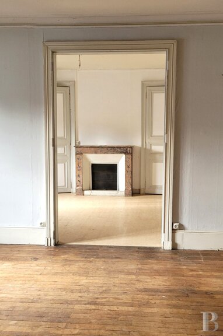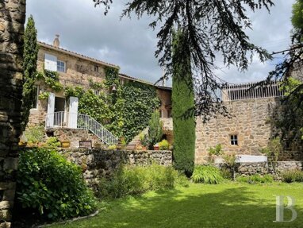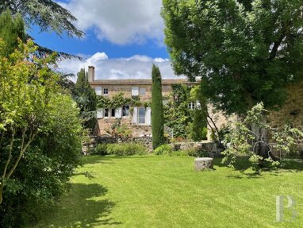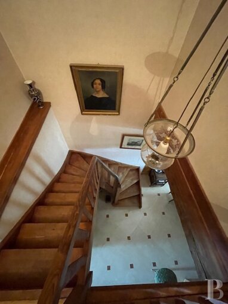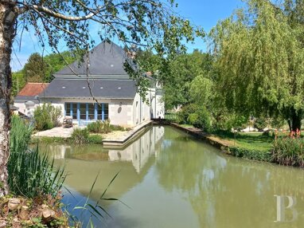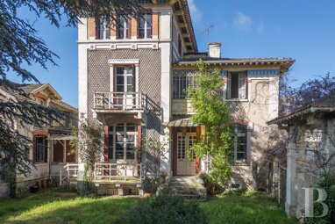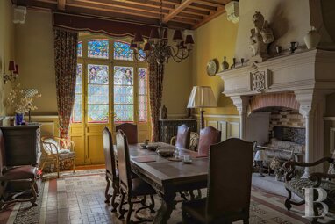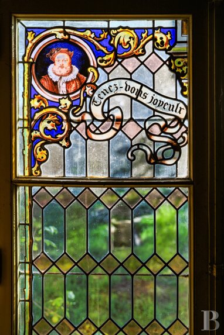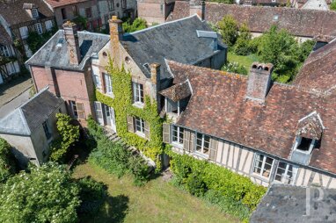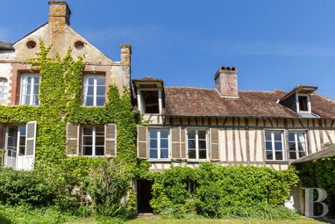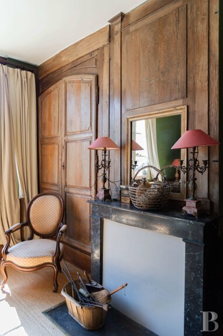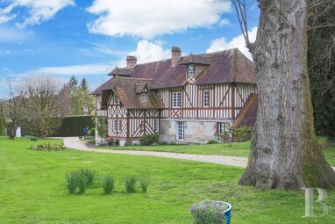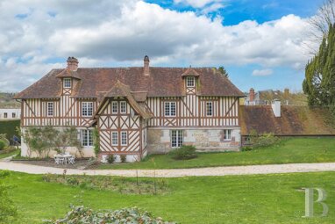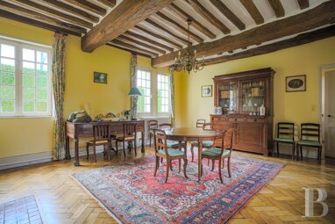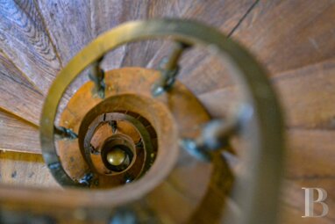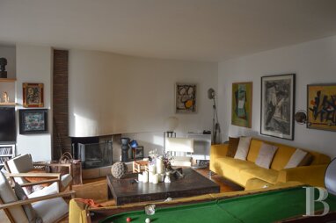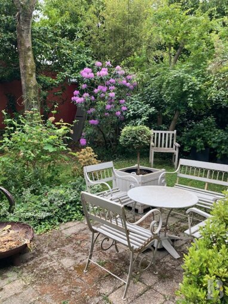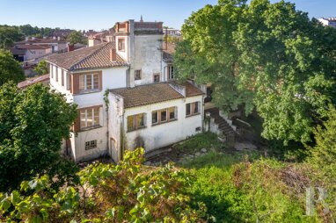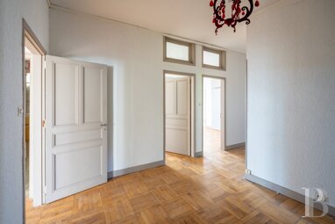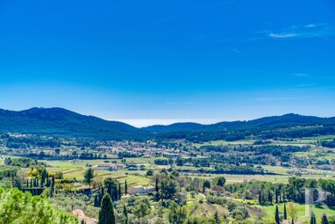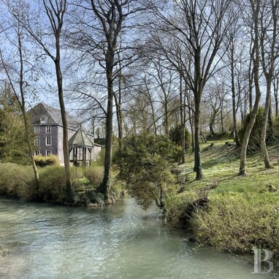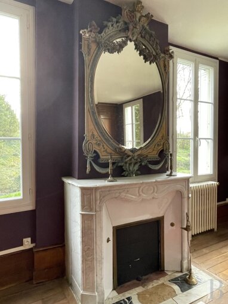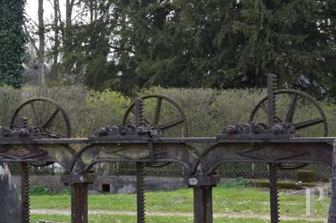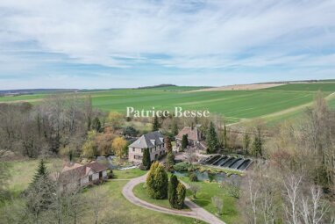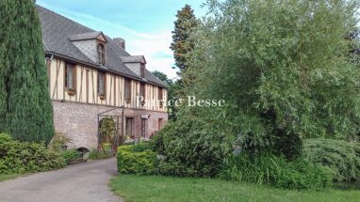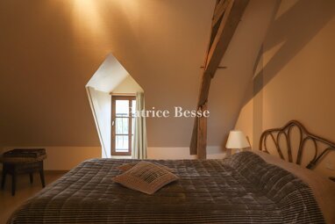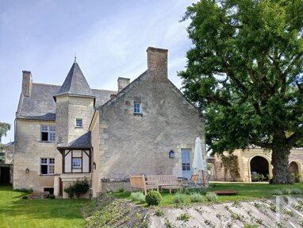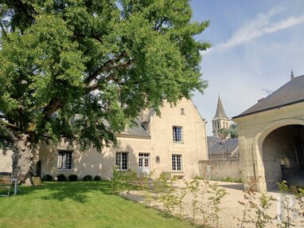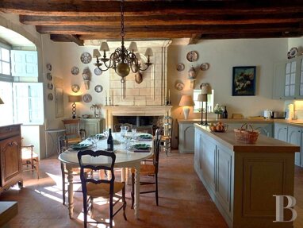
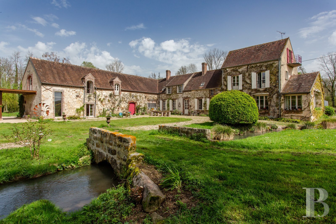

Reihenmittelhaus zum Kauf895000 €895.000 €
10Zimmer360 m²Wohnfläche110.660 m²Grundstück
Sens (89100)

Preise
Planung leicht gemacht
A former mill and its outbuildings in the middle of woods and grounds crossed by a river, 1.5 hours from Paris - ref 775391
A former mill and its outbuildings in the middle of woods and grounds crossed by a river, 1.5 hours from Paris.
On the borders of Champagne, at the beginning of Burgundy and just outside the Île-de-France region, Sénonais is an area where fields, woods and hills alternate in a very diverse rural landscape. In this natural region, the property is surrounded by lush, peaceful countryside, yet is on the edge of a lively village of 600 inhabitants, from which the bells of the listed church can be heard. There are two towns with a renowned historical and artistic heritage in the immediate vicinity of the property: Sens is 10 km away and Fontainebleau is 35 km away. Paris can be reached in 1.5 hours via the A5 or A6 motorways, and Paris-Bercy station in 1 hour by rail.
The property is accessed via a private driveway that runs through woods to a gravelled courtyard used as a car park. After going round the outbuildings we come to the main courtyard, where the old mill and outbuildings form a harmonious L-shaped group. The history of the flour mill is attested to by notarial deeds dating back to the 16th century. It has full French ownership rights and a d-rop height of around 1.50 metres. The paddle wheel was dismantled in the 1950s when the building was converted into a family residence. Built on two levels, the mill has a gabled tiled roof. Its facades are rendered and enhanced with corner quoins and brick bay surrounds. The roofs of the outbuildings, also with tiled gables, are pierced with hanging dormers and dormer windows. Covered in Virginia creeper and adorned with climbing roses, the facades have several varying sized windows, fitted with patio doors and large French-style windows protected by shutters.
The millWith a total surface area of around 250 m², the building faces three directions - east, west and south.
The ground floor
From the courtyard, the entrance opens onto the utility room. To the left, it opens onto the kitchen, which is light and airy and features a fireplace with a wooden mantle. To the right there is the dining room with its beamed ceiling and stove in an old brick and wood fireplace. It is followed on by a large living room, which is the former grinding room. Bathed in light, it is heated by an imposing third fireplace. A large French window opens onto the garden and surrounding countryside. The ceiling beams used to support the millstones are still visible. The floors are covered in terracotta tiles. A cellar and a service entrance with a toilet complete the level.
The mezzanine floor
Accessible from the living room, it has a toilet with a washbasin and some storage space.
The first floor
A large landing leads to a corridor on one side that leads to the master bedroom with its bathroom and wardrobe. The bedroom has views of the park and river in three directions. On the other side, the corridor leads to two bedrooms, each with its own bathroom or shower room. The floors are covered in parquet flooring.
The second floor
A straight wooden staircase leads to the former attic space, which has been converted into a bedroom and bathroom. The first, with parquet flooring, has a balcony with a unique view of the surrounding rolling countryside. The outbuildingsWith a floor surface area of approx. 200 m², they face north-south and extend the mill to form an L-shape. On the ground floor, overlooking the courtyard, there is a DIY workshop and a large room with a mezzanine currently used as a garage, shed and machine room. Further on, a glass door opens onto a room that is currently being divided into several areas - living room, bedroom and shower room. The floor is covered in old terracotta tiles. Works are well under way and will be completed shortly. Upstairs, an external ...
Partnerservices
Weitere Informationen
Stichworte Anzahl der Schlafzimmer: 6, Bundesland: Bourgogne
Weitere Services
Anbieter der Immobilie


