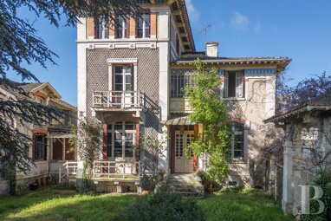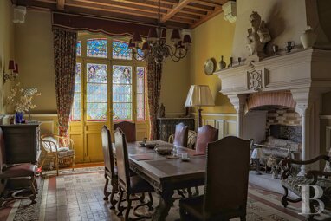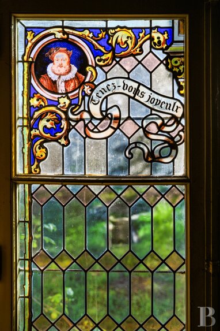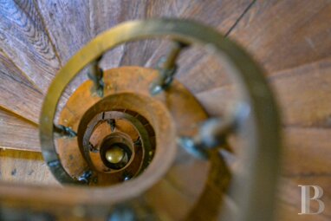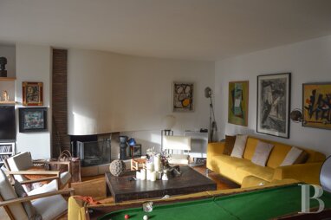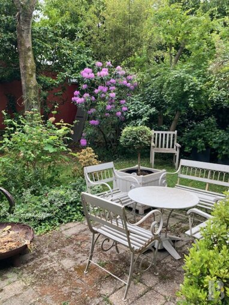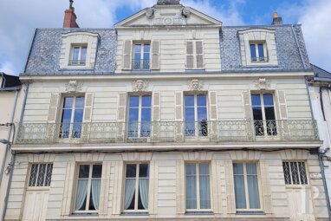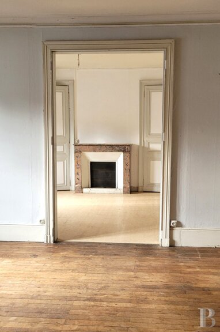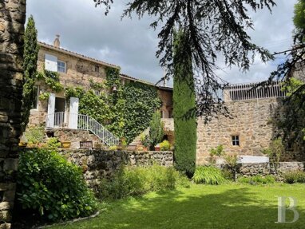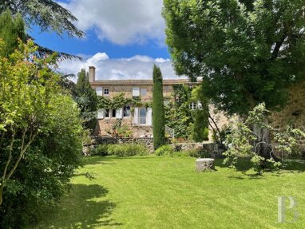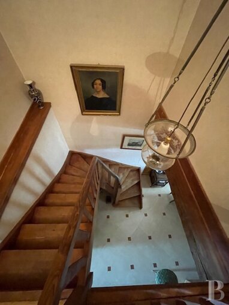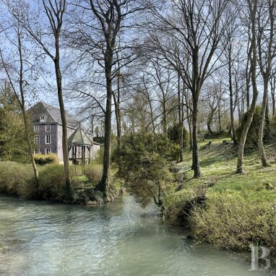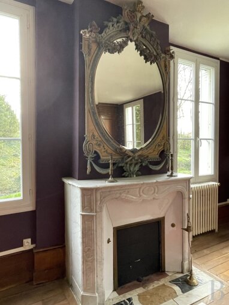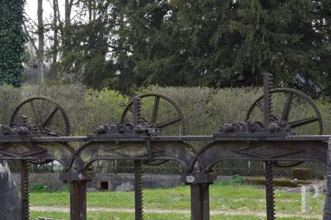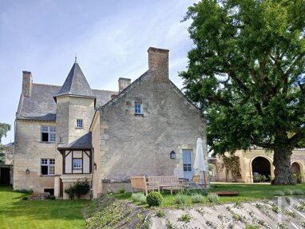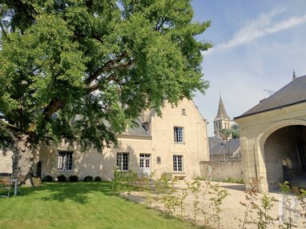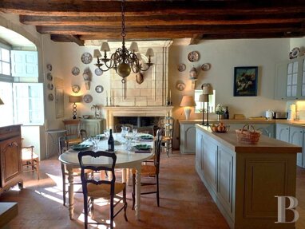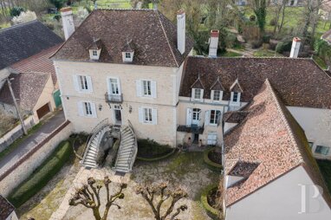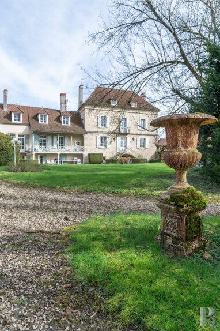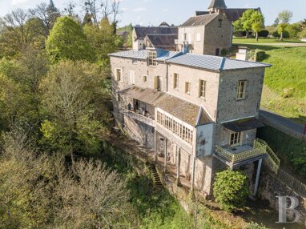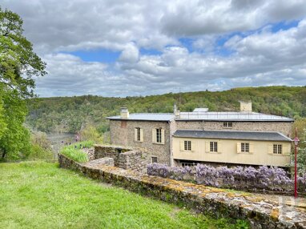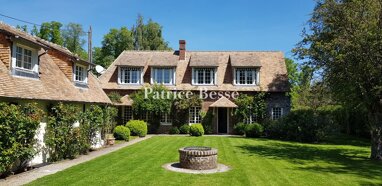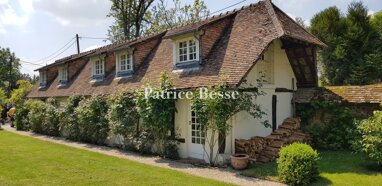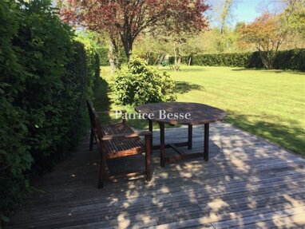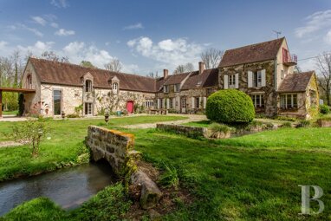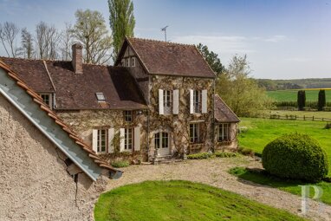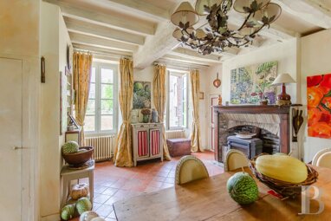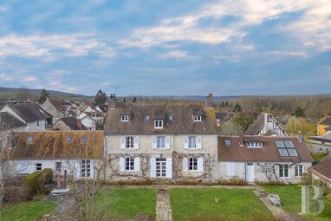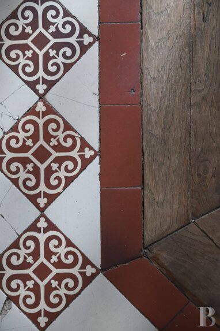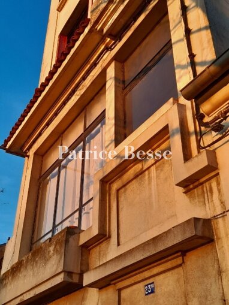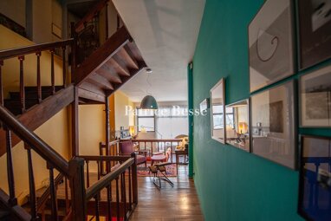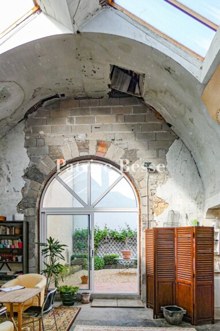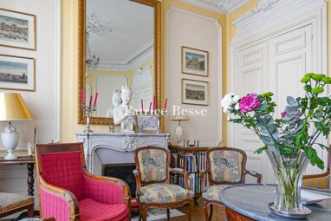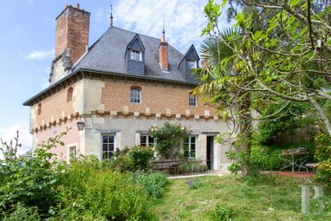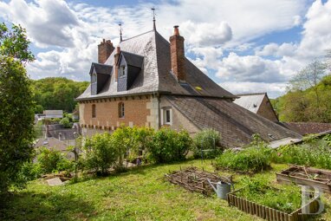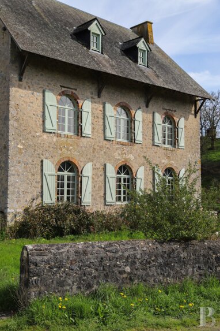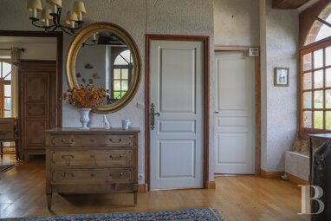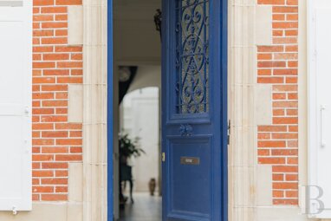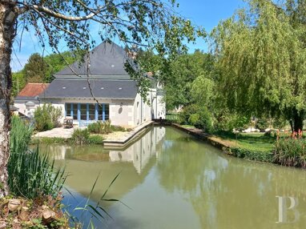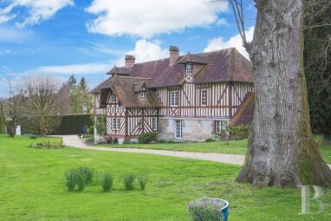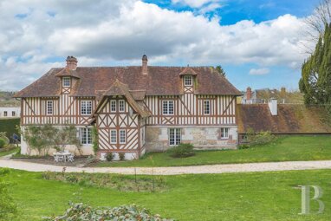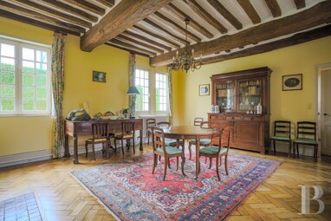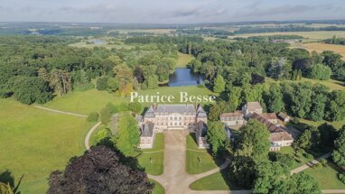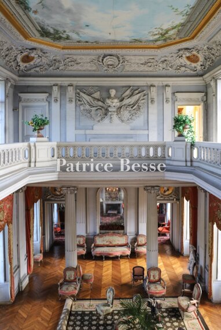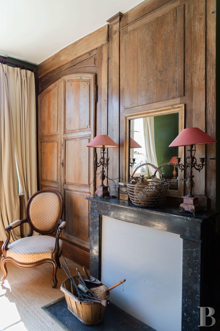
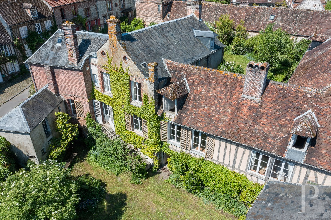
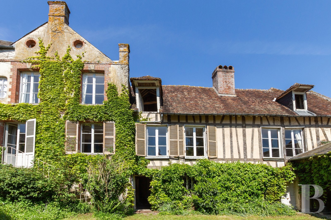
Reihenmittelhaus zum Kauf852000 €852.000 €
14Zimmer270 m²Wohnfläche1.060 m²Grundstück
Gerberoy (60380)

Preise
Planung leicht gemacht
In the village of Gerberoy, 1.5 hours outside of Paris, a 19th-century home and its flower garden - ref 999724
In the village of Gerberoy, 1.5 hours outside of Paris, a 19th-century home and its flower garden.
At the intersection of Picardy and Normandy, Gerberoy is an agreeable village where half-timbered buildings stand alongside brick structures. Teeming with rose bushes, it was named one of "the most beautiful villages in France". However, history has not spared this village perched on a promontory, once caught between the old kingdoms of France and England: it was a place of conflict throughout the Middle Ages, especially during the 100 Years War. William the Conqueror, Henry IV as well as Richelieu all came to Gerberoy for geopolitical reasons, but they still were able to appreciate the beauty of the place. Then, the village fell into hibernation until the beginning of the 20th century when it was reawakened thanks to the influence of the painter Henri le Sidaner who lived here at the turn of the 20th century. On his property, he created the famous white garden, a mixture of white roses, carnations and hydrangeas, which he painted with pure joy. It was he who asked each inhabitant to plant two rose bushes in their gardens. Since then, the village has been covered in multi-coloured rose bushes. By car, Gerberoy is 1.5 hours away from both Paris and the Normandy coast. Chantilly and Rouen are each 1 hour away.
In the middle of this mostly pedestrian village, the property is hidden behind a fence covered in ivy, rose bushes and irises. Completely enclosed and hidden from prying eyes, a double iron gate opens onto a small brick pathway arranged in staggered rows.
On the left, a small stone staircase leads to the lawn and the end of the garden; straight ahead, at the end of the pathway is the entrance to the house.
The archives mention that the house was built in 1821, but the building is, undoubtedly, the result of successive extensions added onto the original building. Like a lesson in contrasts, it presents two opposing faces, with, on one side, a brick construction topped with a slate roof and, on the other, a half-timbered cob structure with a roof made of small local tiles. However, the whole remains coherent thanks to the patina of time and the identical size of all the large-pane windows protected by louvred shutters. The main entrance provides a discreet note of elegance. The top two-thirds of the door is glazed and crowned with a fanlight decorated in the antique style.
Behind the house, a grassy paved courtyard leads to a garage and stables. For many years, the property was the calm oasis for Jean Tardieu who would frequently invite his writer friends here to reinvent the world.
The HouseWith a surface area of approximately 270 m², it has three storeys built over a basement level.
The ground floor
A central entrance hall, the floor covered in black cabochon stone tiles, leads to the kitchen and the rooms for entertaining. Towards the back, a venerable staircase with oak steps and a wrought-iron newel post topped with a glass orb marks the interior of a notable home. Behind the staircase, there is a linen cupboard. The kitchen, to the left upon entering, is long and narrow. However, its vast volumes provide enough room for a large table to accommodate a host of eaters. Despite its modern layout, it has conserved the pleasantness of old country kitchens. On the other side of the entrance, three adjoining rooms with hardwood floors form the centre of the house. Light is the keyword for these three rooms, which in total have seven windows including a set of French doors. First, a large living room with half-height panelling, a Restoration-style marble fireplace topped with a small trumeau mirror and a sculpted frieze. Next, is a spacious dining room with olive-green wall panelling, a white and chestnut-flecked marble fireplace and wooden radiator covers. Lastly, the small sitting ...
Partnerservices
Weitere Informationen
Stichworte Anzahl der Schlafzimmer: 7, Anzahl der Badezimmer: 1, Bundesland: Picardie
Weitere Services
Anbieter der Immobilie


