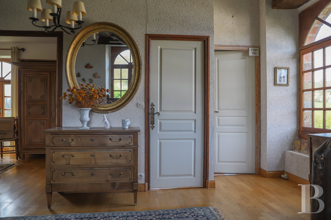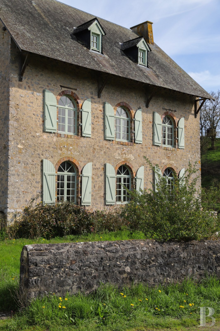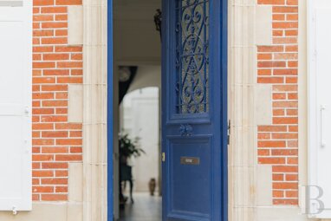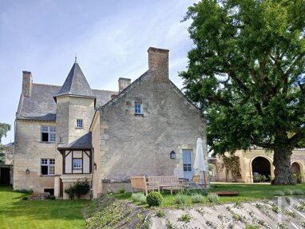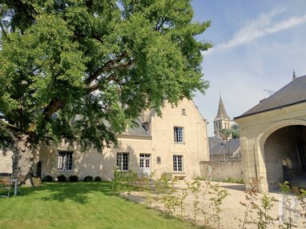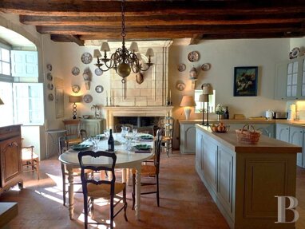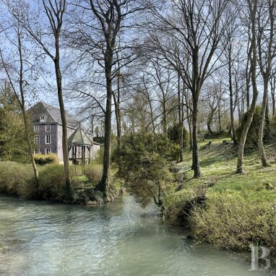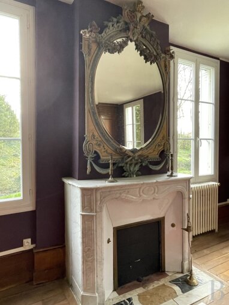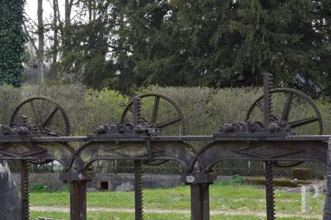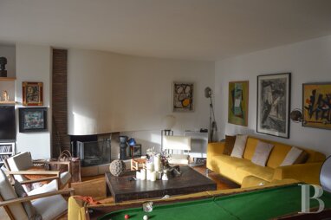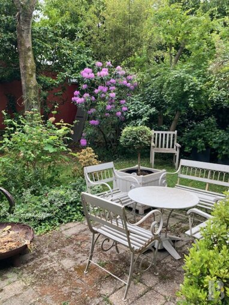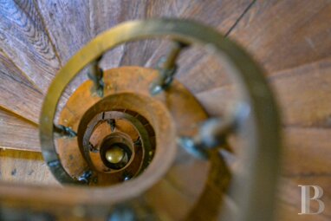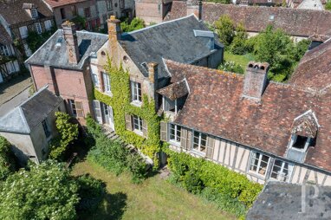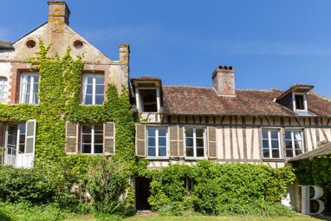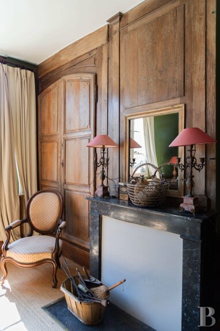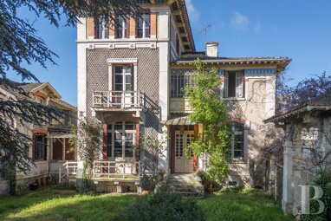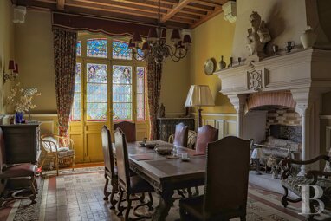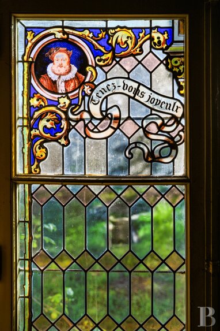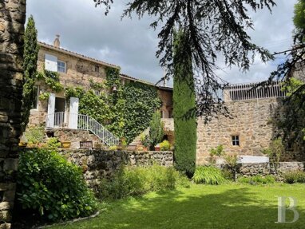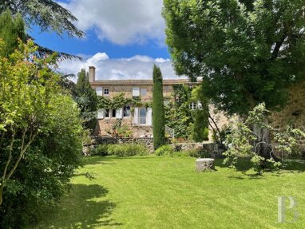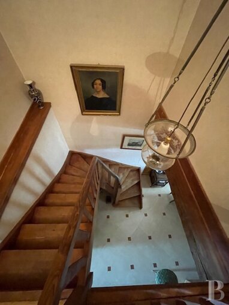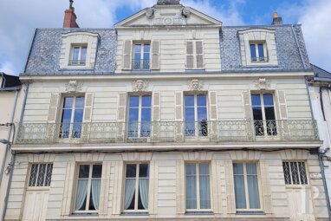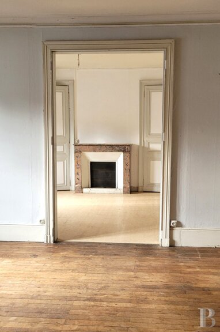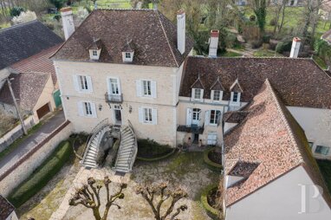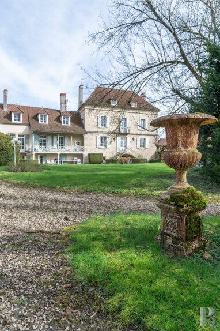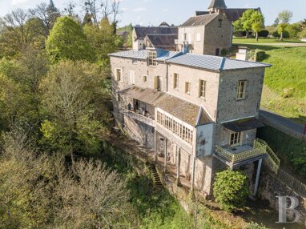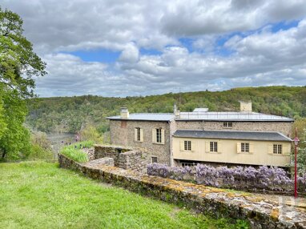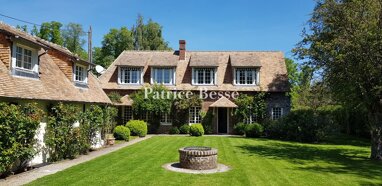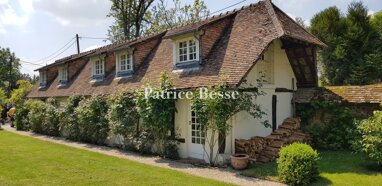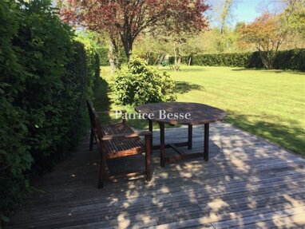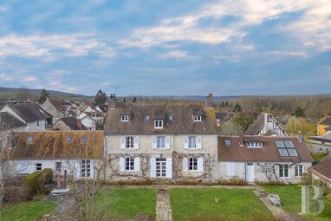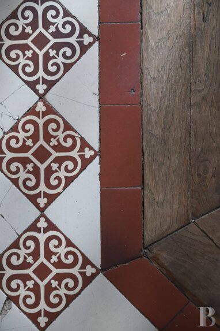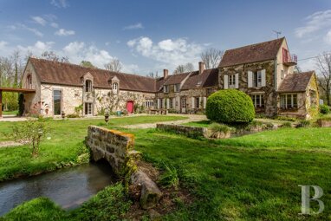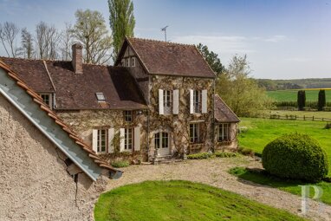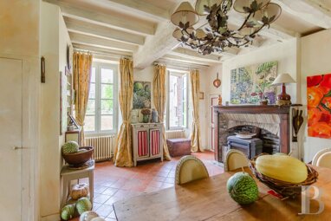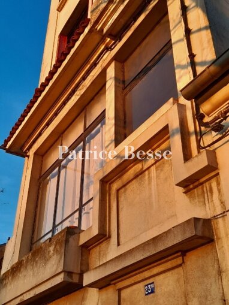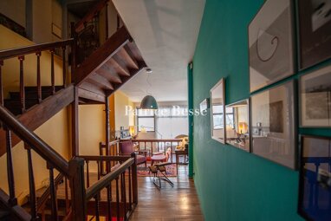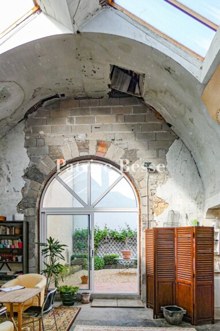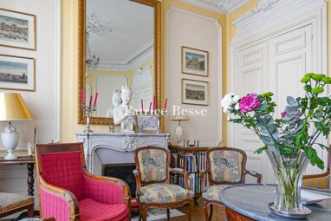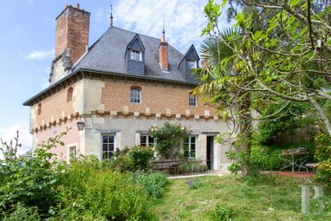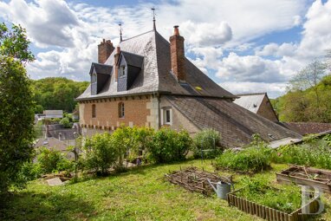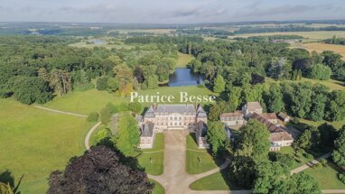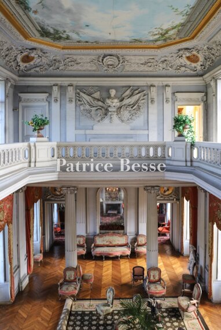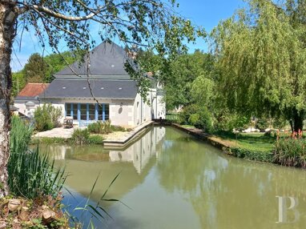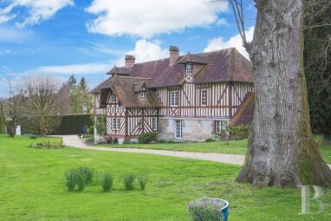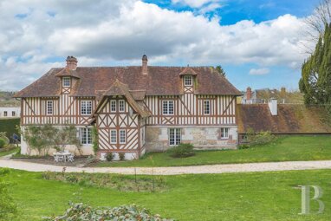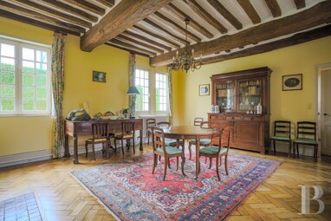An ancient mid-19th century flour mill in the Erve valley in the Mayenne region.
Halfway between Le Mans and Laval on the A11, the property is 2 km from a typical village in this region famous for its caves and listed as a "Petite Cité de caractère" (small village full of character). The Erve valley is 20 km north of Sablé-sur-Sarthe, which has a many shops and schools, as well as a railway station with trains taking 1 hour 25 minutes to go to Paris Montparnasse. A golf course is 30 minutes away.
Situated to the west of the village, the mill is accessed via a country road that goes over a small stone bridge. The property is accessed from the north via a gravelled courtyard surrounded by a low stone wall. A large, building facing due south, the mill stands out against the surrounding countryside due to its size and uniform shape. It is built of exposed stone, which is typical of rural houses in the region. On the north side of the mill there is a first garden and a shed used as a wood shed. In front of the mill, a terrace overlooks the millstream on the south side. The wooded meadow valley is accessed via a wooden pontoon.
The millRectangular shaped, the mill is built with exposed stonework with arched windows framed in brick. All of its facades have matching windows. The slate roof is gabled.
The ground floor
From the courtyard, an arched entrance door opens directly onto a vast loft-style living room. This single room, lit from both sides by through light, is made up of a kitchen with a dining area and a lounge. The lounge features an open fireplace and a large south-facing sliding glass window opening onto the terrace. Part of the millstone known as the "dormante" has been preserved and is used as a seat on the lounge side. The floor is covered in terracotta tiles and the walls are whitewashed. To the east of this main room, French windows lead to the veranda.
The first floor
Accessed from the main entrance via a wooden staircase with a window, this floor has three bedrooms. A wide landing leads to them. They share a bathroom and a separate toilet and overlook the river. The floors on this level are mainly parquet.
The second floor
A landing leads to two bedrooms and a bathroom with a toilet and a room used as a storeroom. The largest bedroom has remarkable views of the river and high ceilings. All of the rooms have exposed beams and parquet flooring.



