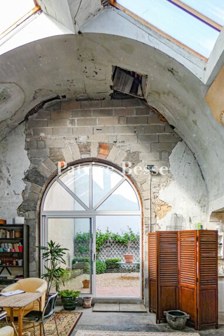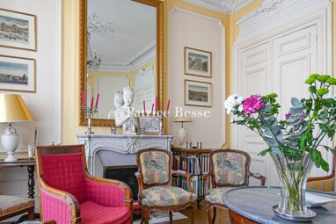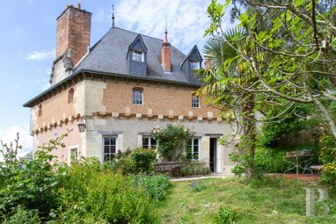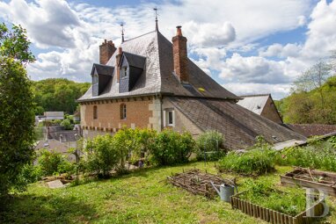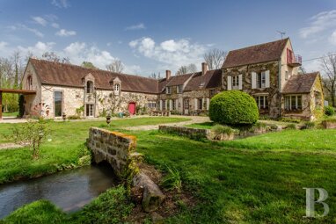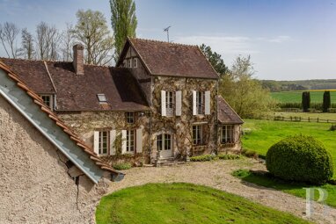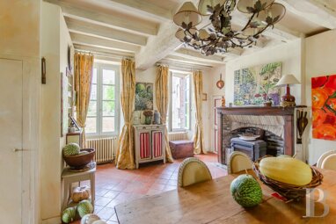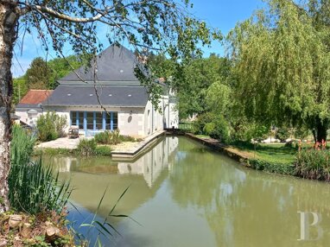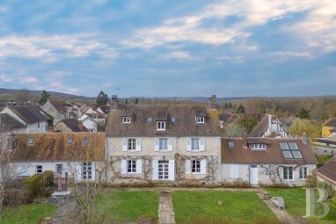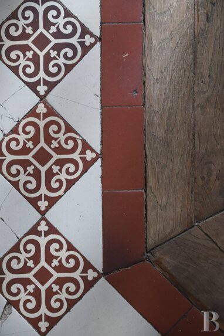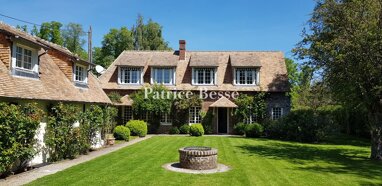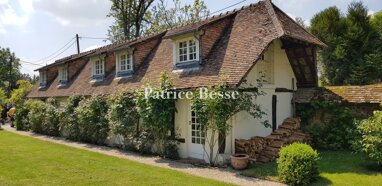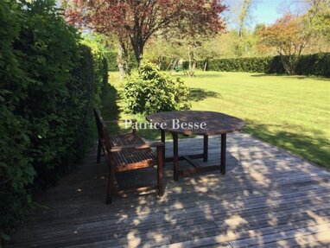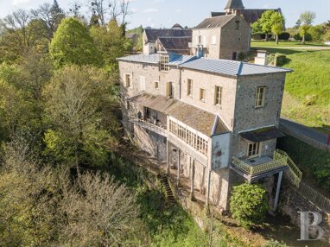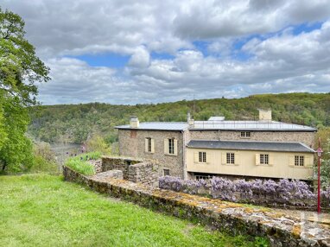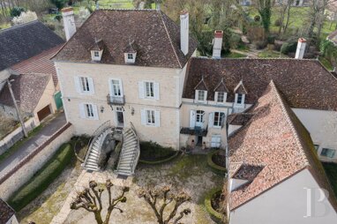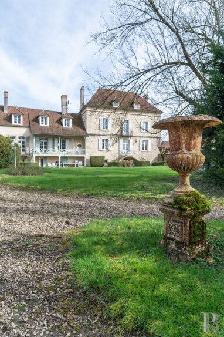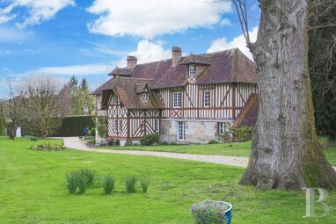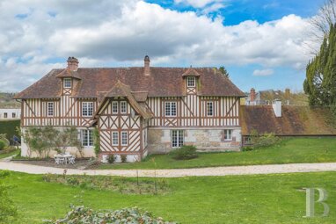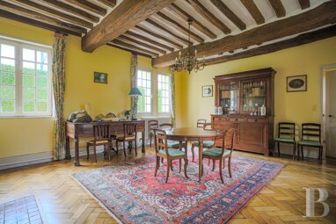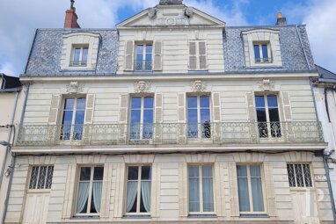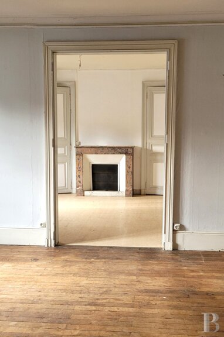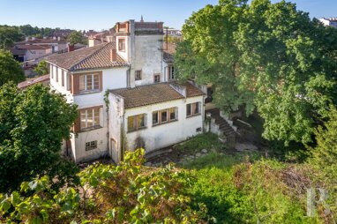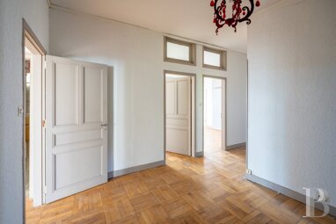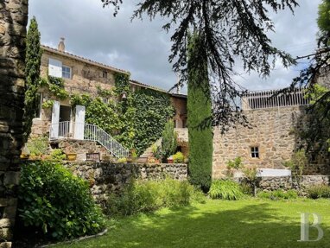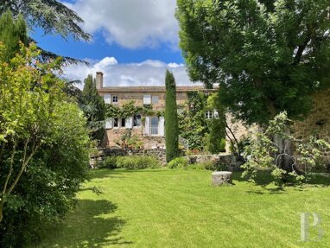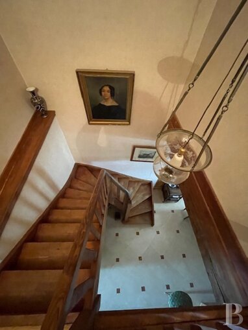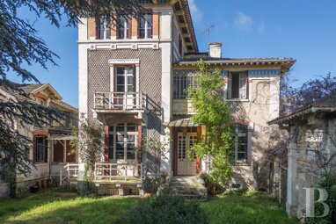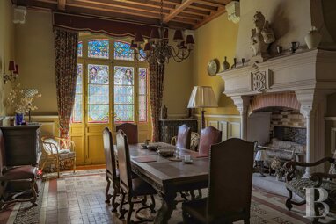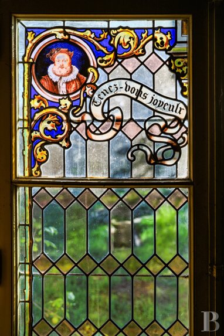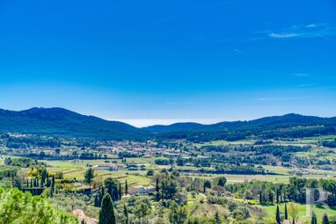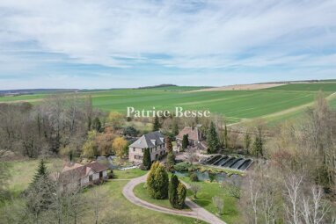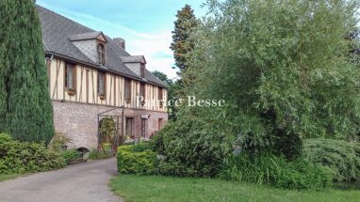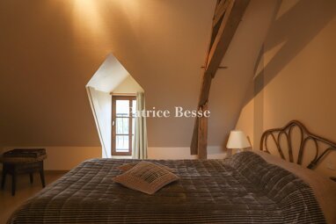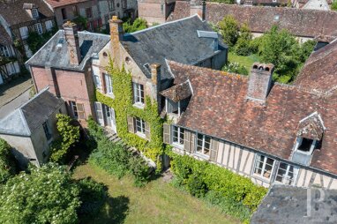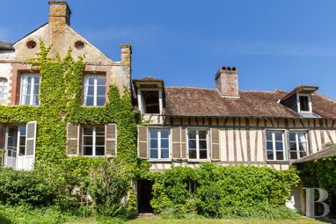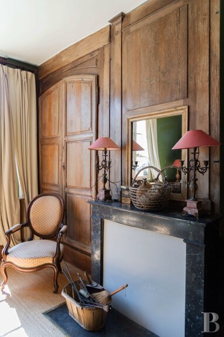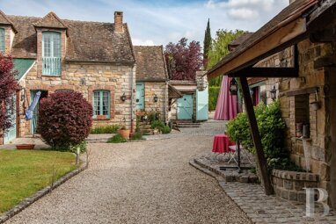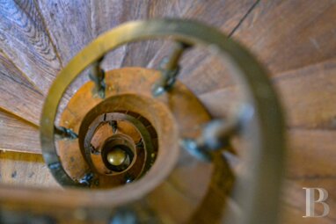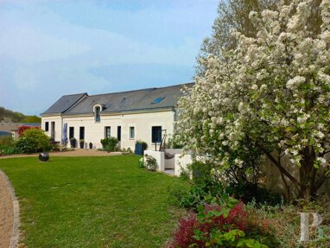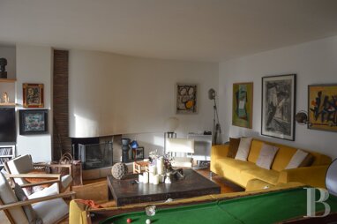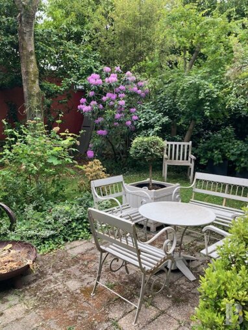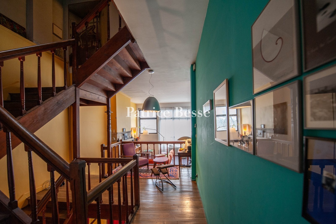

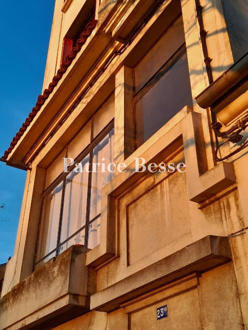
Reihenmittelhaus zum Kauf460000 €460.000 €
8Zimmer228 m²Wohnfläche455 m²Grundstück
Nevers (58000)

Preise
Planung leicht gemacht
A lofty house reflecting the 1930's style, just 2 hours from Paris, in a town alongside the river Loire in Burgundy - ref 750901
A lofty house reflecting the 1930's style, just 2 hours from Paris, in a town alongside the river Loire in Burgundy.
Standing in one of the town's suburbs, this property remains near to all amenities. It is easy to reach the historic centre of the town on foot or by bicycle. An SNCF train station provides 2-hour links to Paris-Bercy. The town centre has grown up on a hill not far from the confluence of the Loire and Allier rivers. A town with thirty bell-towers, its famous listed, 15th century ducal palace bears witness to its prestigious past. A few vestiges of 12th century fortifications are still visible, the 15th century belfry still rings as in days gone by and half-timbered houses embellish the steep streets of the market town. A town which has been famous since the 17th century for its expertise courtesy of the many master earthenware potters that came from Italy.
Once over a very old bridge dominating the river Loire, the house comes into view in all of its elevated glory. A private car parking space is near to the property. The district abounds in residential houses. A garden enhances the premises, whilst a large terrace on the upper section dominates the ducal town. The view takes in the cathedral, the river Loire and the numerous old half-timbered houses set in a lush vegetation.
The art studio-home of Jean-GeorgesThis house, constructed in 1935, was lived in by Joseph-Alexandre-Georges, known as "Jean Georges". He turned these premises into his home and his art studio. An unusual character, with a multitude of artistic facets, he was named architect for the Nevers Hospices and for Nièvre's Historic Monuments in 1920 and, lastly, as Departmental Architect in 1921. He was also a learned painter. He put his expertise as a draughtsman and watercolourist at the disposal of architecture and historical reconstitutions. His work was crowned with success and awarded medals on several occasions at the Paris Salon of the French Academy of Fine Arts.
The dimensions of the unusual architecture of this very tall and narrow house are somewhat surprising. With its concrete walls, it spans five levels. The facade features several different openings, as on the first floor, a wide picture window which indicates a very bright interior. It is topped with a little roof, covered with Roman tiles. Wide windows on the upper levels, including one in the form of an alcove, enhance the originality of the contour and profile. A curved, cement balcony, bordering the first floor on the garden side, is topped with a glazed canopy. Guardrails, right at the top, protect a very large terrace, with a totally unobstructed view over the ducal town and the river Loire.
The ground floor
The first part of the entrance hall gives access to a laundry room, illuminated by several rectangular openings. The coloured cement floor tiles are reminiscent of the 1930's. A curtain opens to reveal a wide vestibule, with black and white floor tiles. A moulded wooden door leads to a modest studio flat with a small kitchen and an adjoining shower room. This section of the house, not currently lived in, could become an independent bedroom or studio flat which could be rented out. The view from the entrance hall takes in a superb, central, oak wood stairway, with balusters, illuminated via a dome, featuring glass tiles, on the top floor of the house, giving a glimpse of the impressive height between the ground and top floors. The first of the railings are wrought.
The first floor
This landing dominates a lounge as it is slightly raised. It is fitted with baluster railings that bring the stairway to mind. A few wooden steps go down to the living room, illuminated via a large picture window. This is where, because of its luminosity, Jean-Georges had his art studio. The ceiling is 3.8 m high. A stone fireplace houses a ...
Partnerservices
Weitere Informationen
Stichworte Anzahl der Schlafzimmer: 5, Anzahl der Badezimmer: 1, Bundesland: Bourgogne
Weitere Services
Anbieter der Immobilie



