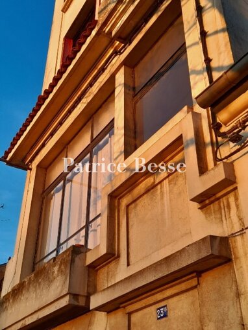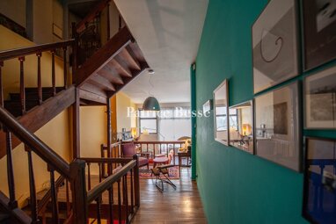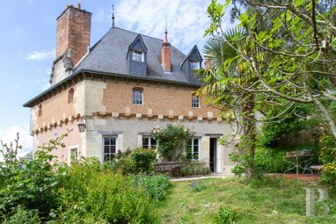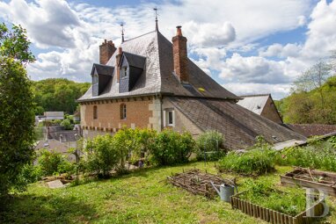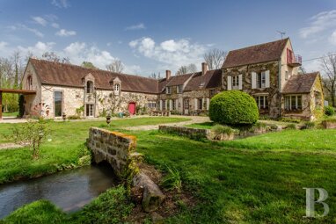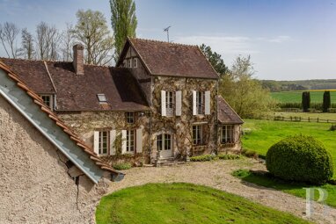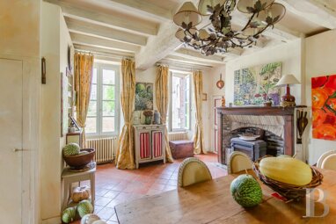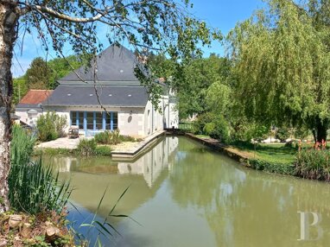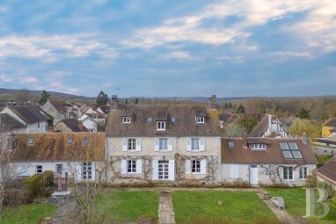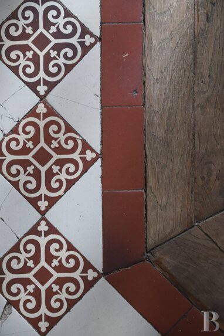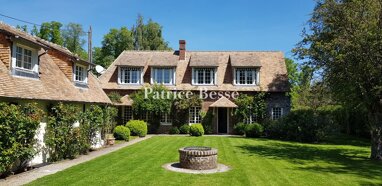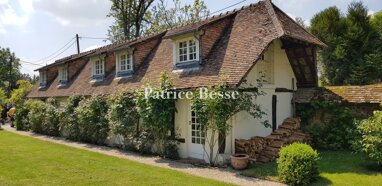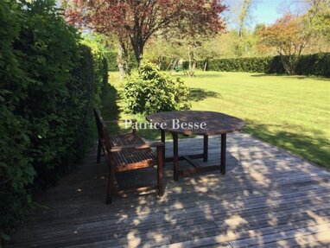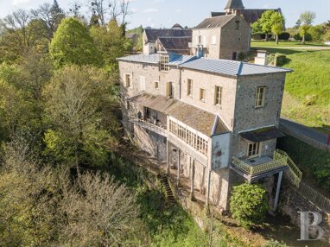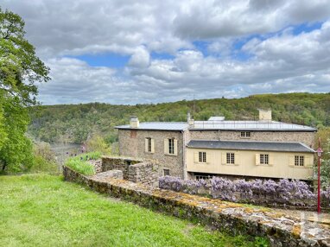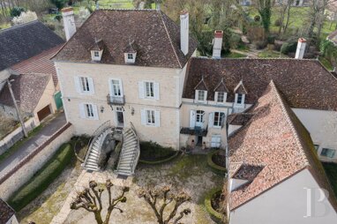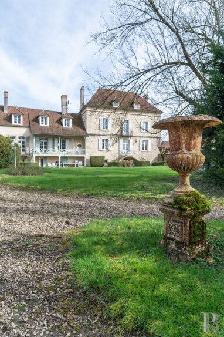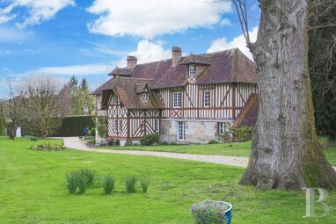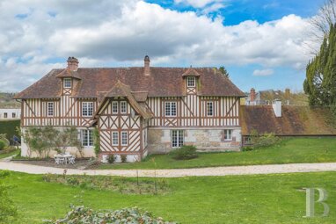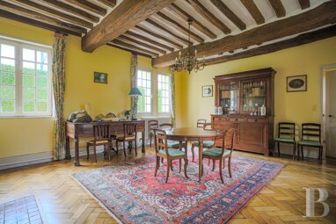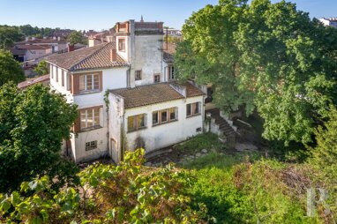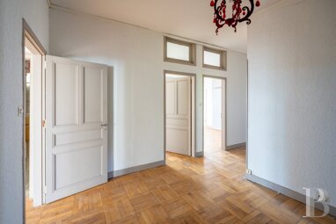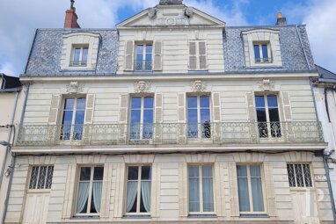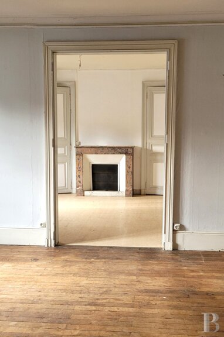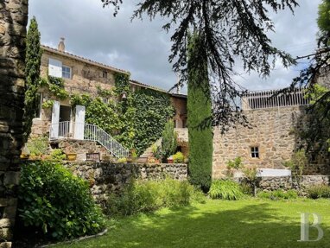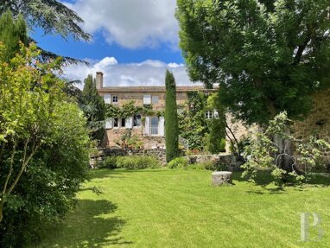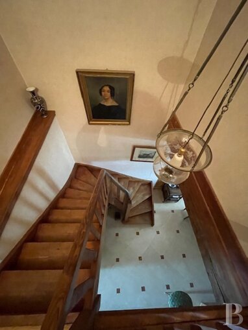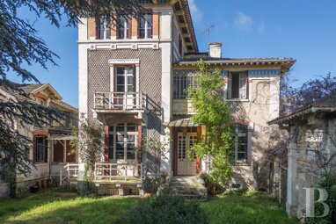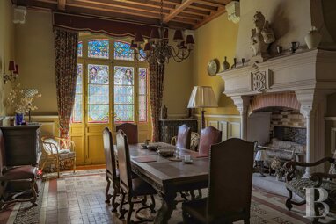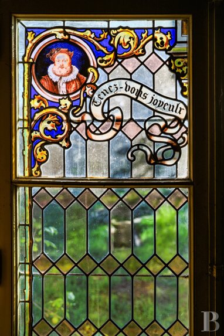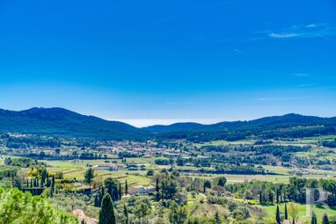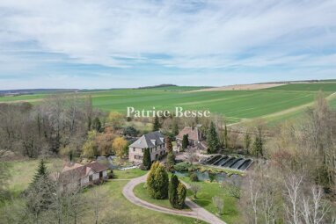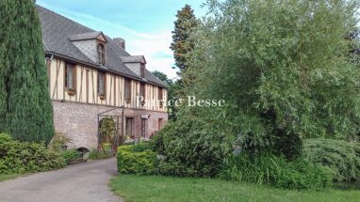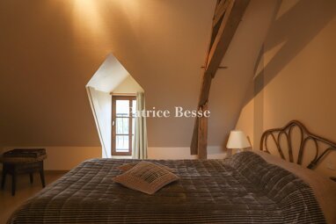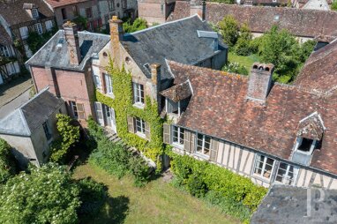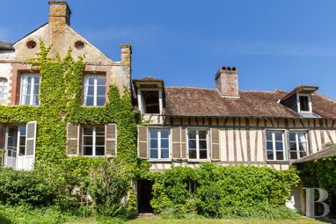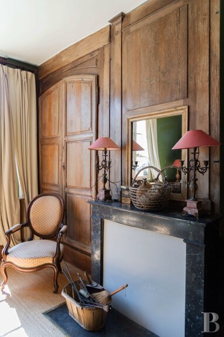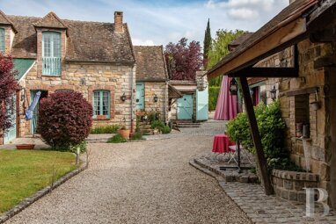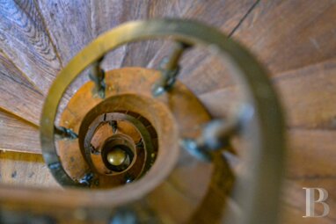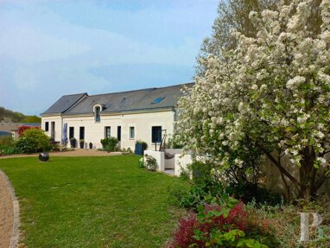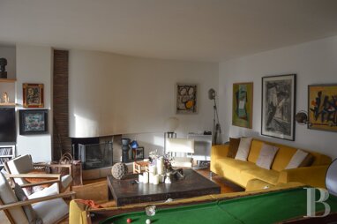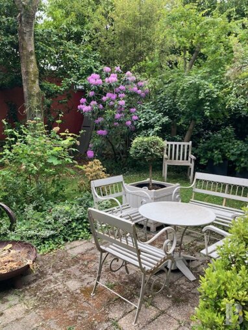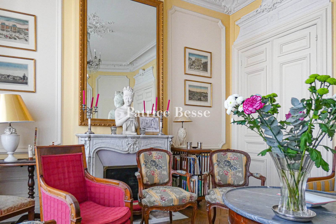

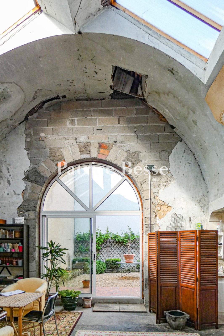
Reihenmittelhaus zum Kauf480000 €480.000 €
10Zimmer251,3 m²Wohnfläche540 m²Grundstück
Châteaudun (28200)

Preise
Planung leicht gemacht
A splendid nineteenth-century house in the town centre of Châteaudun with a secondary dwelling and a large workshop - ref 663072
A splendid nineteenth-century house in the town centre of Châteaudun with a secondary dwelling and a large workshop.
The town of Châteaudun is forty-five kilometres from Chartres and sixty kilometres from Blois and the Loire Valley chateaux. Paris is an hour and a half away by train and two hours away by car. This grand town house stands in the centre of Châteaudun. It has eleven rooms. The property includes a former printing house that could be converted and a small secondary house that could be rented out.
The edifice dates back to the nineteenth century. It lies close to the main square and the town's medieval district. There are amenities nearby. Shops can be reached on foot, though it is easy to park your car around the town. The majestic River Loir flows among woods at the bottom of a slope. You can get down there on foot from the home. In this natural backdrop, you can enjoy bucolic walks and canoe trips then sip a refreshing drink in a delightful open-air café that recalls Auguste Renoir's painting 'Le Déjeuner des canotiers' and the town of Illiers-Combray that Marcel Proust described so well and that lies just thirty minutes away from here.
You enter the house from the street. The property is entirely enclosed with walls. A small garden in the middle of the property links the main house to an old workshop. At the end of this inner garden lies a small house that can be rented out.
This fine property is one of the town's most beautiful edifices.
The main entrance door stands in the house's two-floor facade, which is capped with a fine mansard roof in which a top floor lies. Three bays are separated by brickwork and exposed stone quoins. Two cornices separate the different levels and underline their purposes: the reception rooms, then the bedrooms and finally the former service floor. The mansard roof features two large dormers with pediments - one on each of the two street-facing sides. The front one is flanked with two arched windows that give height to the whole structure. The facade is centred on the entrance: a large oak double door with mouldings. An arched fanlight crowns it. Two steps lead up to it. This entrance door is flanked with two tall casement windows with wooden louvred shutters. Above them, the other windows are similarly shaped and stand in line with them.
A protruding stone balcony runs along the first floor of the other street-facing side and underlines the presence of a master bedroom - an innovation in a century when bedrooms became places of comfort and privacy.
The ground floor
The first floor
The mezzanine floor
The secondary house that can be rented outA secondary house stands at the back of the property, beyond a garden wall. A separate entrance leads into it from a parallel street. A wooden double door takes you into a small hallway with a floor area of around 2m². On the right, a door leads into a garage. On the left, there is a pantry, then a boiler room that has been converted with storage spaces. You walk through this room to reach a small enclosed courtyard where you can enjoy shade and open-air meals in the summer, beneath the kitchen upstairs. Opposite the entrance door, a staircase leads upstairs. A landing connects to a bedroom with a street-facing window and a floor area of around 13m². It also connects to a shower room and a separate lavatory. A few steps on the right lead up to a 18m² dining room, which faces an 8.5m² kitchen with an outdoor staircase that takes you down to the courtyard. Beyond the dining room, there is a 17m² room split into two sections by a glazed partition with small panes that separates an office fitted with cupboards beside a bedroom with a street view. Another bedroom lies next to the kitchen. It offers a floor area of around ...
Partnerservices
Weitere Informationen
Stichworte Anzahl der Schlafzimmer: 7, Anzahl der Badezimmer: 1, Bundesland: Centre-Val de Loire
Weitere Services
Anbieter der Immobilie



