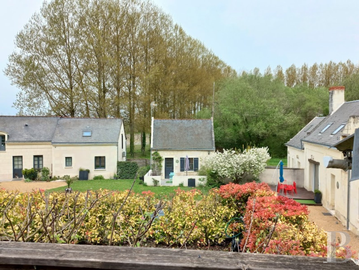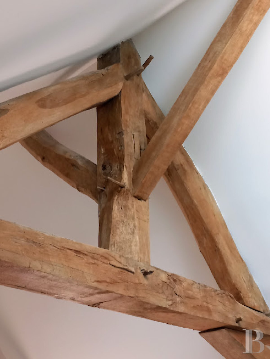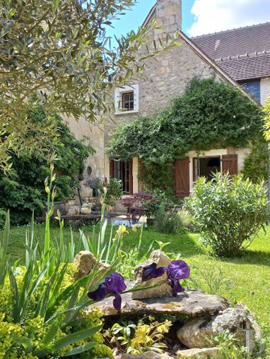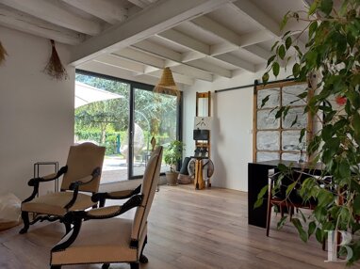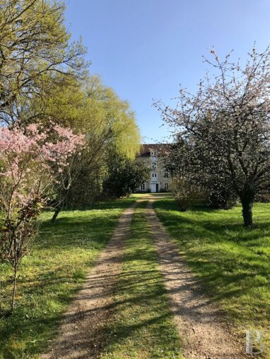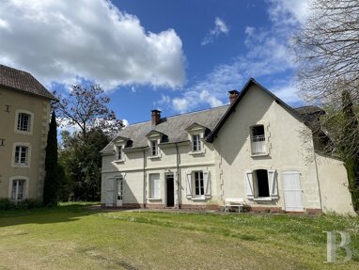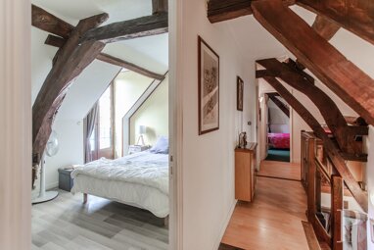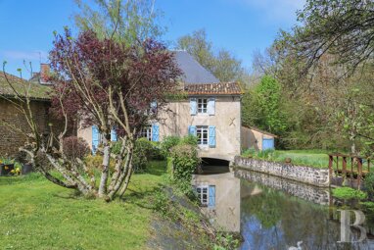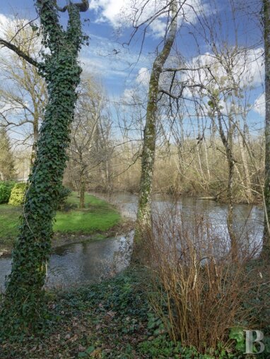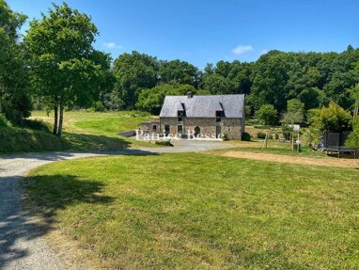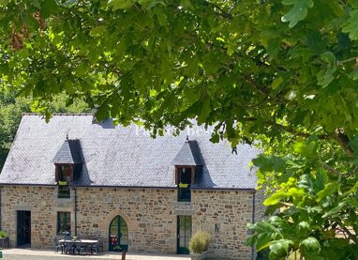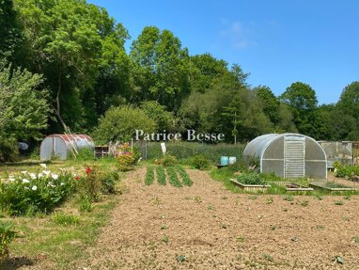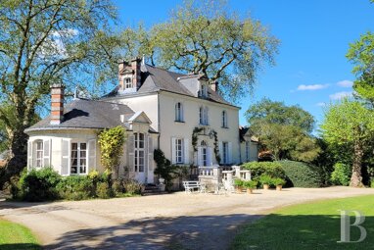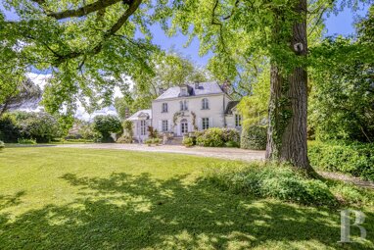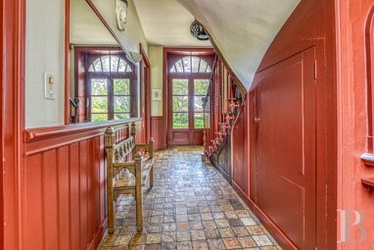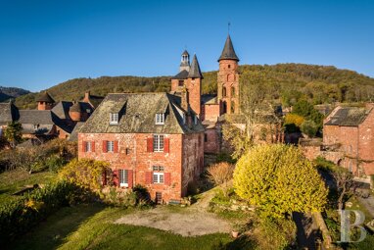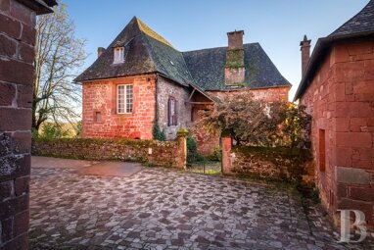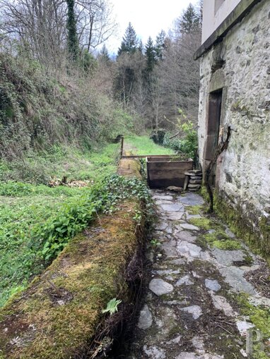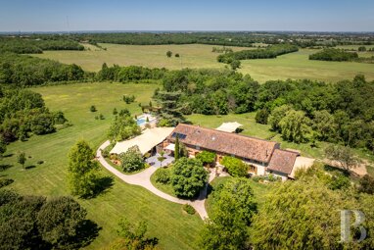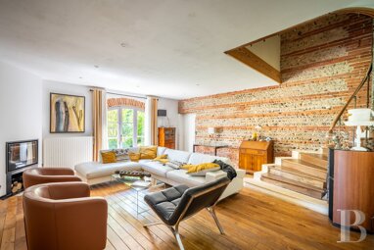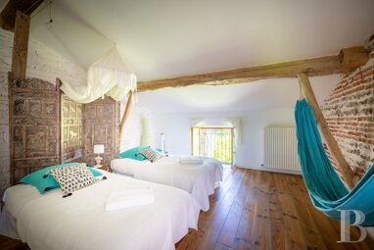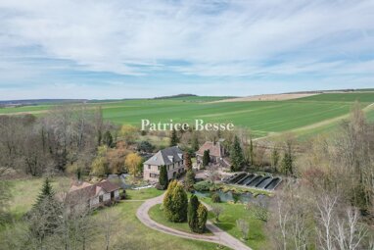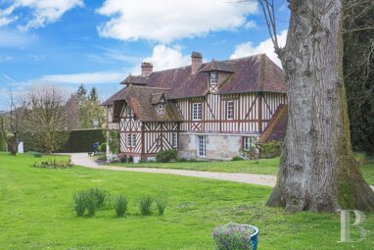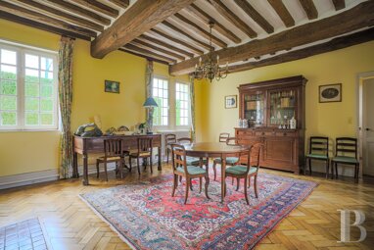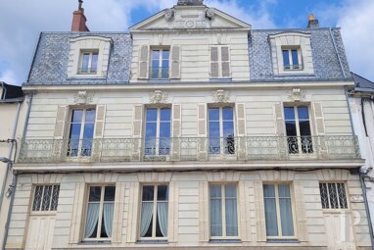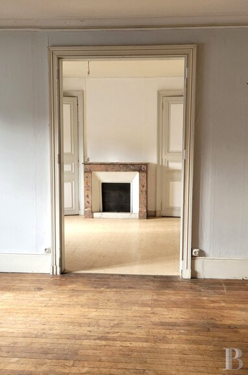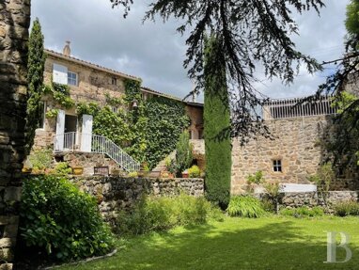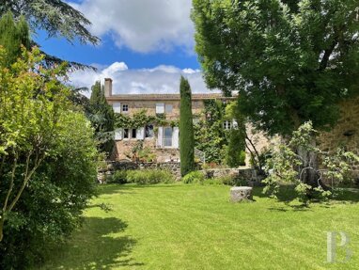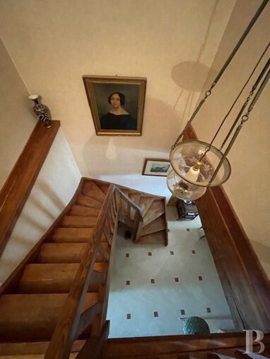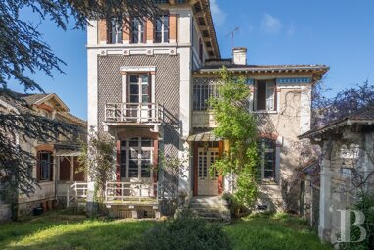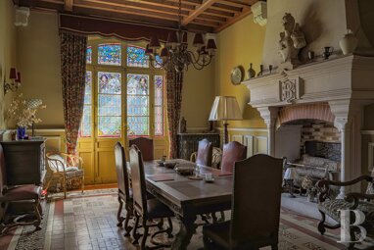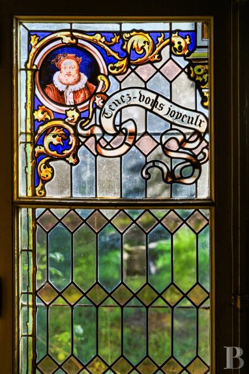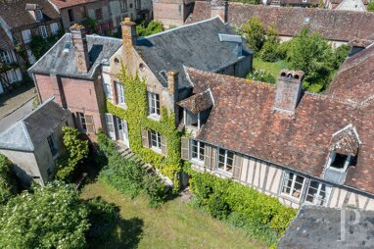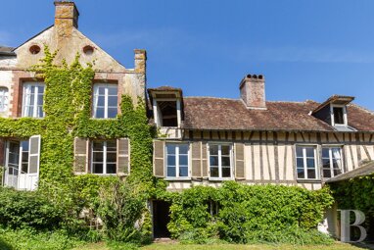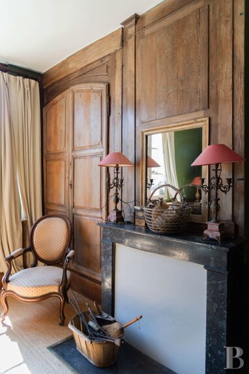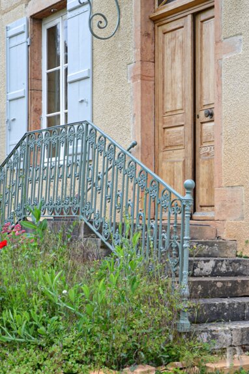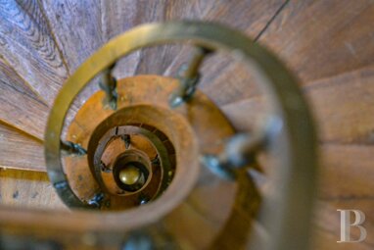A set of three fully restored dwellings with outbuildings, swimming pool and a 2 300 m² garden halfway between Azay-le-Rideau and Chinon.
Situated in the western part of the Centre-Val de Loire region, a UNESCO World Heritage site, on the edge of the Chinon state forest, the property is located at the entrance to a small village, a 15-minute drive from the town of Azay-le-Rideau. In the area nicknamed "garden of France", surrounded by the historic wonders of the Loire, between forests and rivers, the commune and its famous chateau are three quarters of an hour from Tours. The Saint-Pierre-des-Corps TGV station has trains reaching Paris-Montparnasse in 1 hour and a quarter on average.
On an enclosed plot measuring approx. 2300 m², the houses face the garden. From the road, on the side of the main house, a motorized metal gate is framed by tufa stone pillars. It opens onto a gravel driveway leading to the parking area and the barn used as a garage. Two of the independent buildings face south-east, the third south-west. They form a complex comprising a main dwelling, a small gite, a large gite and a barn with a cellar. The facades are made of exposed tufa stone, with windows framed in cut tufa stone. The roofs are covered with slate. Each house has its own terrace. Finally, at the front, the grassy garden is planted with trees and flowerbeds. Terraces, including one with a semi-buried swimming pool, lead to a grotto carved into the hillside.
The main houseThis one-storey attic house comprises a central body with two pavilions, one of which protrudes. The facades, in cut tufa stone, have straight windows in various sizes, with small-paned windows or French windows. From the garden, a driveway leads to the main door in the central part of the house. A hanging dormer with an arched pediment adorns the gable roofs.
The ground floor
The door opens onto a hallway. It leads to a kitchen opposite, and on one side a dining room with a pellet stove, then, after a few steps, a full-height living room with a staircase leading to the first floor. The kitchen and dining room feature exposed beams. The living room has parquet flooring. The hallway on the other side leads to a corridor with access to two bedrooms, a bathroom, a toilet and a laundry room. The floors are laminate parquet in the bedrooms and tiled in the bathroom and toilet.
The attic
The landing leads to an office, a wardrobe, a toilet and a bedroom with shower room. Floors in the office are covered with coir matting, in the closet and bedroom with laminate parquet, and in the shower room with tiles. The rooms are illuminated by a roof window and dormer window in the study, a roof window in the wardrobe and a roof window and gable window in the bedroom with shower room. The beams are exposed. The small giteThis is a single-storey, tufa-tiled gite with attic space. The windows are framed with cut tufa stone. At the front, a paved terrace is bordered by low rendered walls.
The ground floor
The door opens onto a main room with a staircase leading to the upper floor. There is a living room and an open-plan kitchen. To the side, a door opens onto the toilet. The floors are tiled. The ceiling beams are exposed. A wood-burning stove has been installed in a corner of the room.
The attic
A landing leads to the bedroom and shower room. The floors are parquet and the beams are exposed. The room is lit by a window in the gable. The large giteThis consists of two adjoining tufa stone buildings, each with a single storey and attic space. There are a bay window with a wooden lintel, a hanging dormer and a small-paned window along the facades. The entrance door is in the centre. A ...
