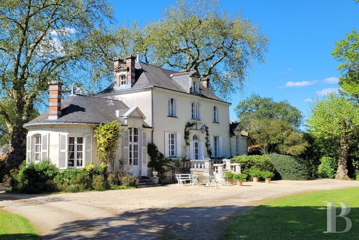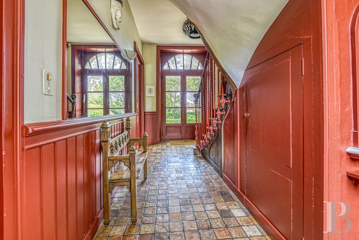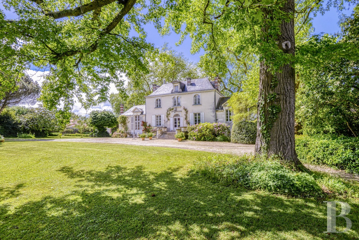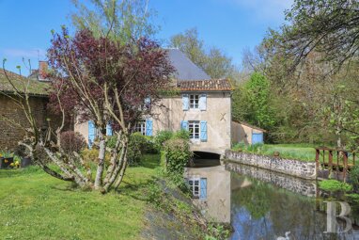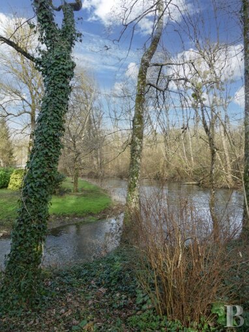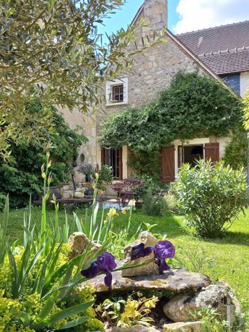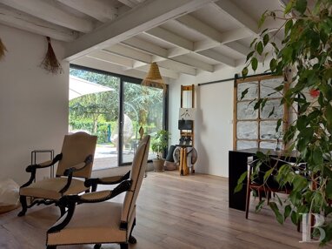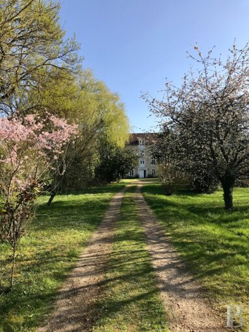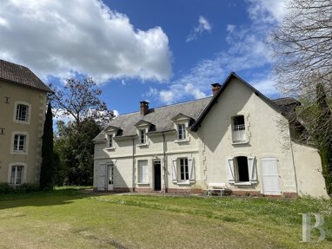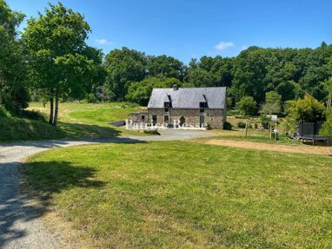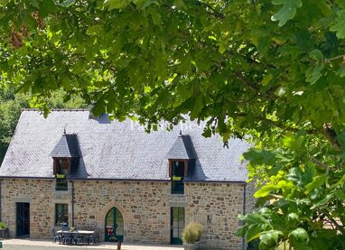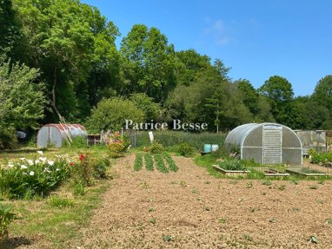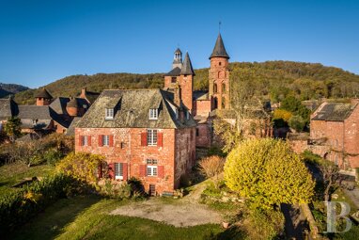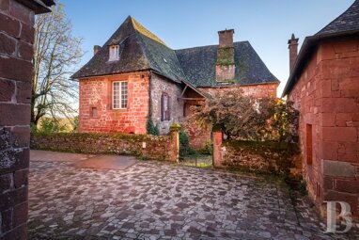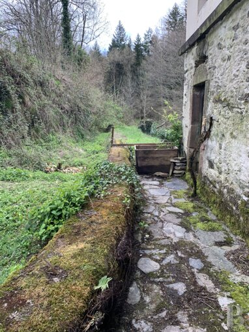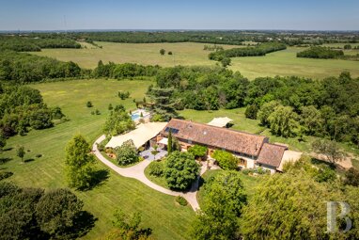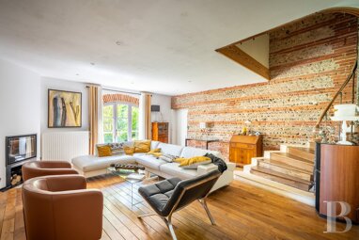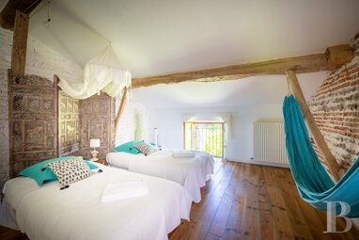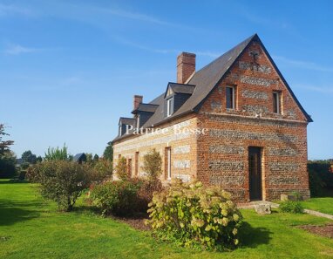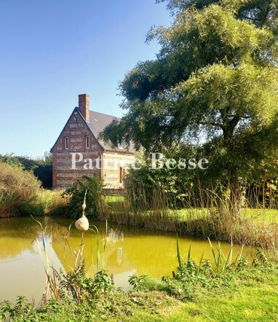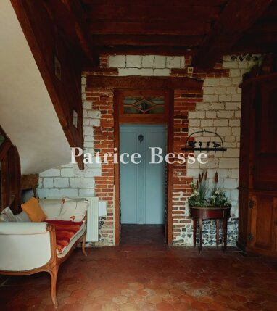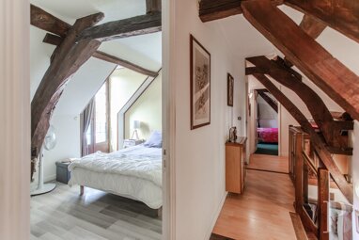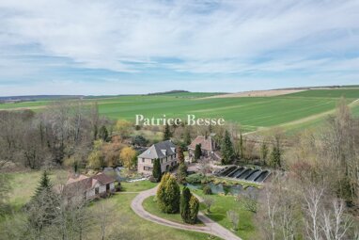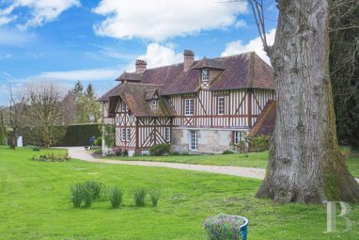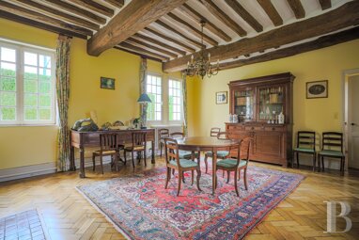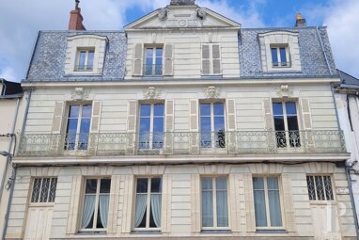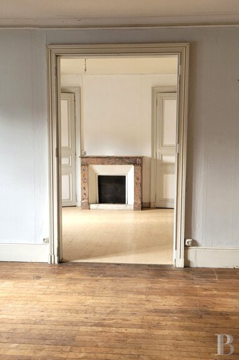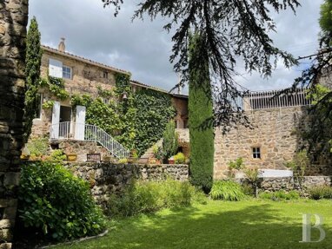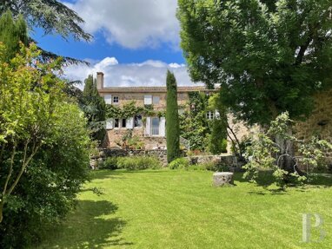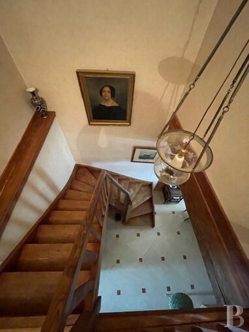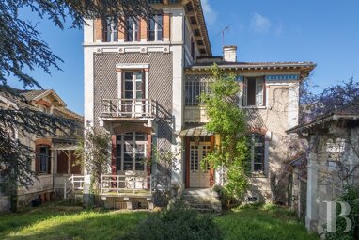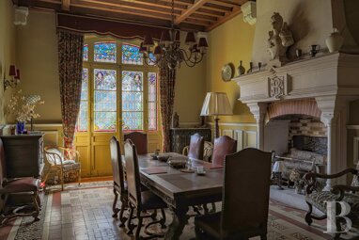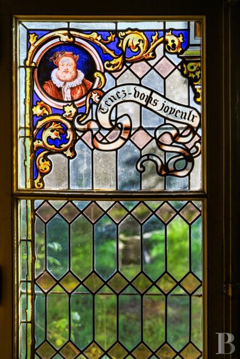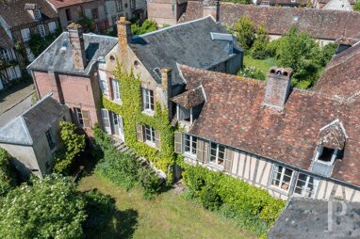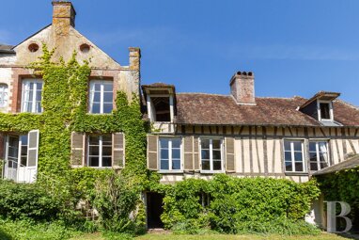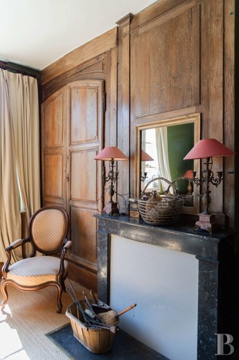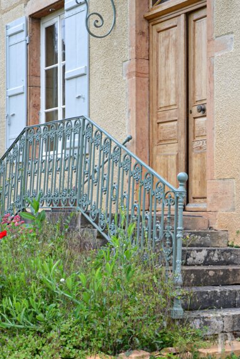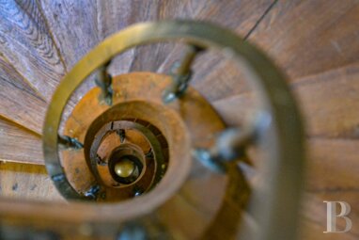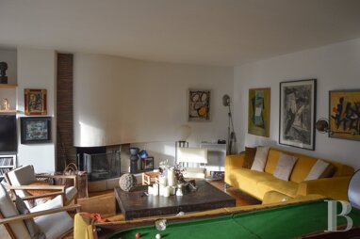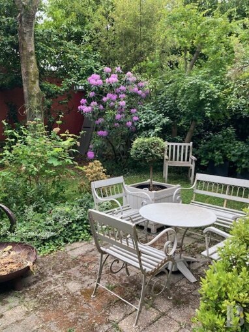An 1850 residence, swimming pool and guest house set in 2 hectares of English-style grounds, in the inner suburbs of Nantes, south of the Loire.
The property is situated in the Pays de la Loire region, in a dynamic commune of the Loire-Atlantique, south of Nantes and the river that runs through the city, which is the longest in France. The area is renowned for its village atmosphere and is close to a large shopping area. Served by the city's transport network, Nantes city centre can be reached in 20 minutes. The first beaches of the Atlantic coast are 50 minutes away.
From a discreet lane, a cul-de-sac leads to a gate. A wide track winds partly under cover through woodland, skirting a small pond and then an English-style garden. It passes a swimming pool on one side and leads to the house, which is revealed from its southern angle. Formerly an 18th-century hunting lodge, the building was modified in the 1850s by its occupants at the time, the Lefebvre-Utile family, with the addition of two low wings, one of which is extended by a regular-shaped apse. Built of schist rubble on a granite base, the dwelling has a four-slope slate roof with dormer windows and tall rectangular brick and tufa chimney stacks. They are topped with ashlar battlements. The facades are covered in Loire sand rendering, and the quoins and modillions are in tufa stone. At the back, a courtyard planted with four striking plane trees leads to a former orangery converted into a guest house, as well as a group of outbuildings and garages. The property is walled and has two entrances leading to a street running alongside.
The residenceTwo storeys high, the central body has three bays. Its two main facades are identical. Accessed from a staircase lined with stone balusters, a glazed wooden entrance door topped by a semi-circular fanlight is set in the centre. The bays on the first floor are also arched, with the exception of the paired bay in the middle. At each end, the single-storey, low-lying wings have only one bay, each topped by a triangular pediment. Finally, three additional windows in the apse bring light to the wing. With a total floor surface area of around 150 m², the property is in need of refurbishment and modernisation.
The ground floor
The ground floor is accessed from the central bay, after climbing a flight of steps to a porch. In the raised section, a hallway with a floor covered in small terracotta tiles contains the start of the staircase leading to the upper floors of the main building. The space opens onto reception rooms on either side. On one side, a first living room with a painted wooden fireplace topped with a mirror and a straight parquet floor leads up a flight of three steps to a large sitting room below, in the bay extended into an apse. Opening onto the garden, the large living room has an oak parquet floor and a red Carrara marble fireplace set beneath the central apse's window. On the other side, the hallway leads to a dining room and kitchen, also with parquet flooring. Finally, a door opens onto a staircase leading to the basement rooms, toilets and service entrance.
The first floor
From the landing, a hallway leads to a bedroom on one side with parquet flooring covered with a carpet and a shower room with a toilet. On the other side, it leads to two bedrooms with oak parquet floors. The first is small and would be particularly suited to being a children's room, while the second is larger and has an en suite bathroom.
The second floor
The oak staircase leads to a landing with dormer windows on either side. It leads to two rooms with sloping ceilings that are used as attics. These could be converted and each has a dormer window.
The base level
Accessible from the courtyard at ground level, it takes up the entire surface area of the central body. It has a toilet, ...
