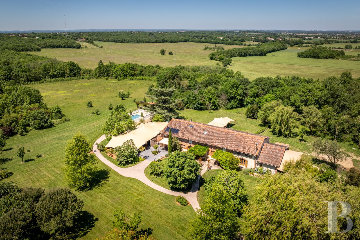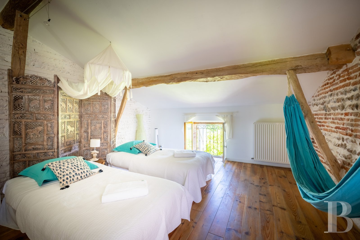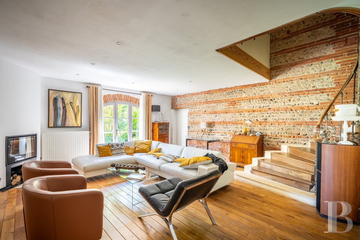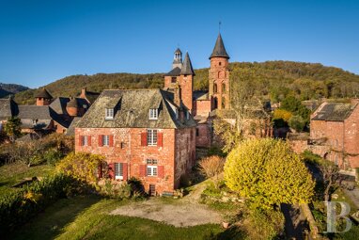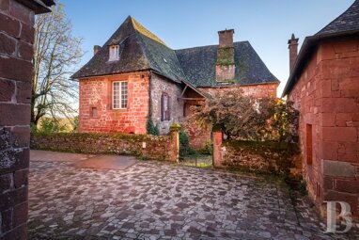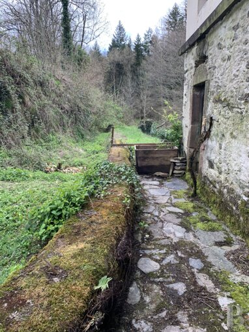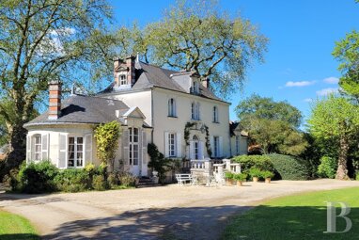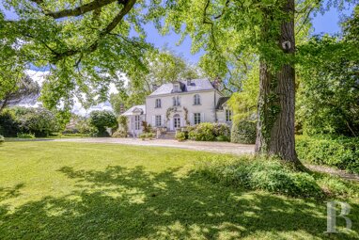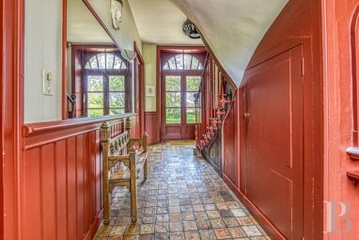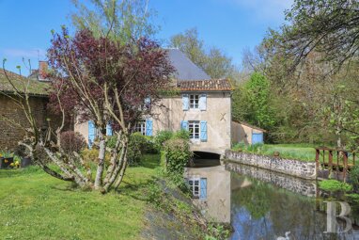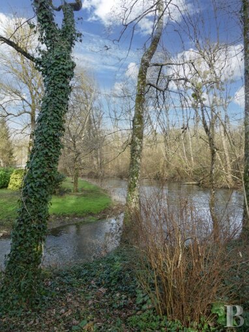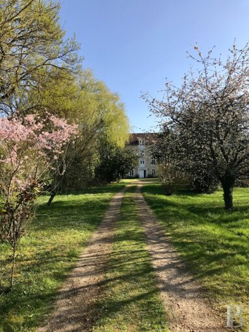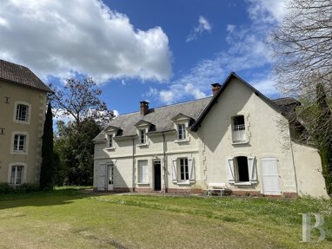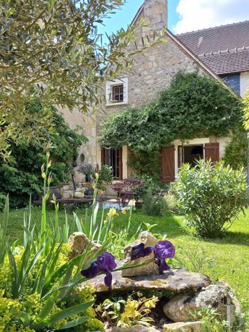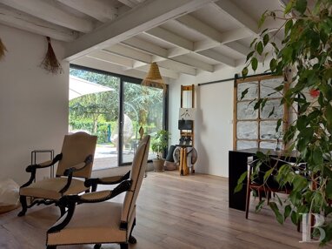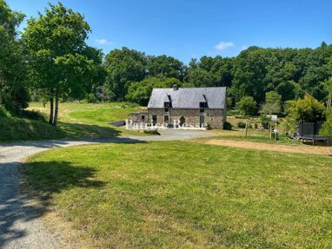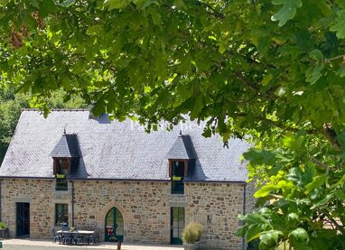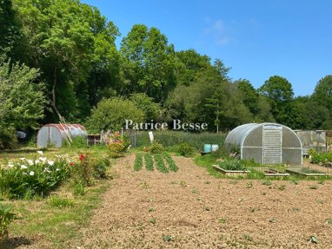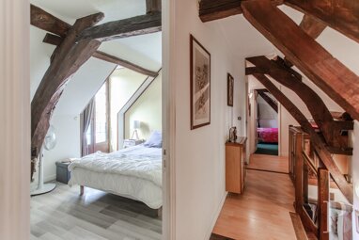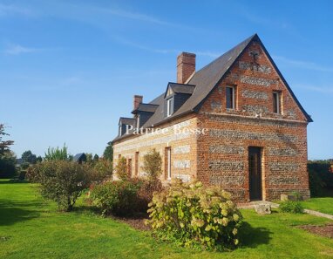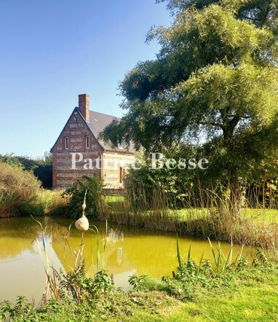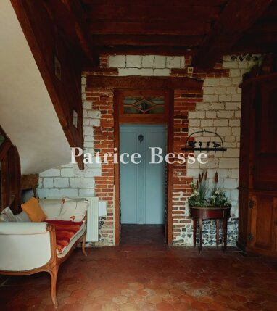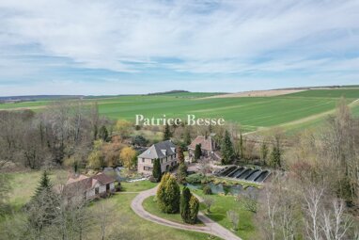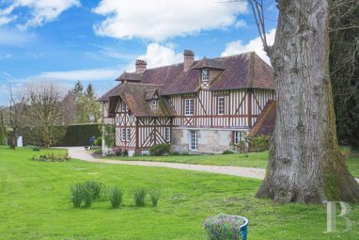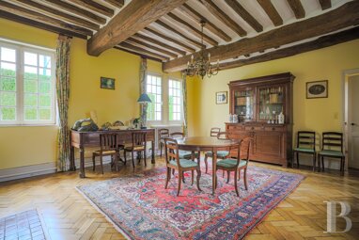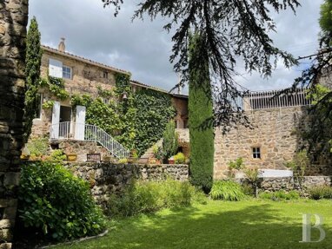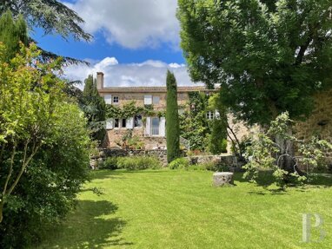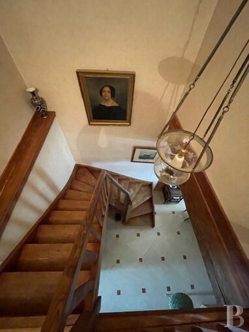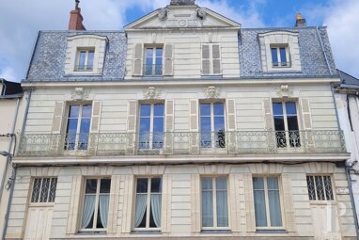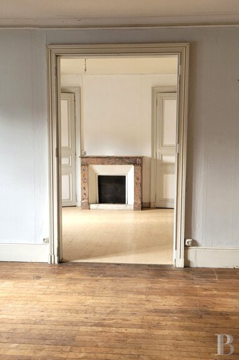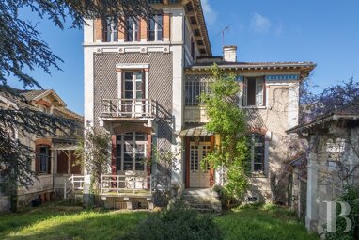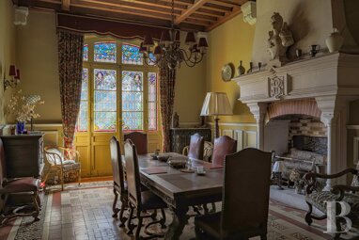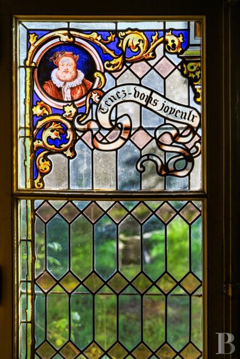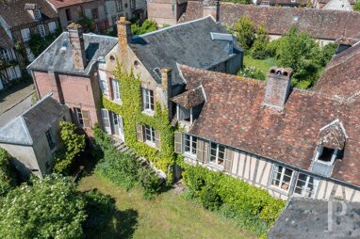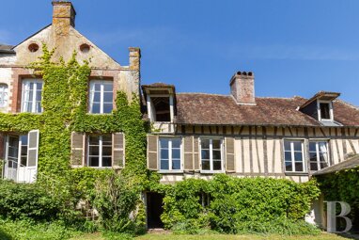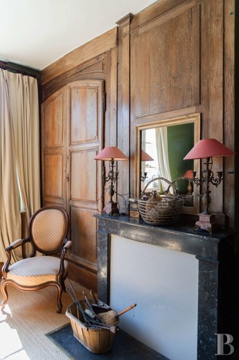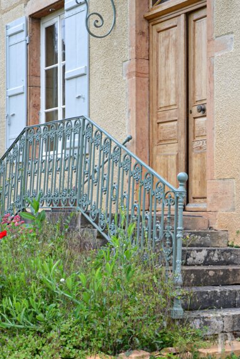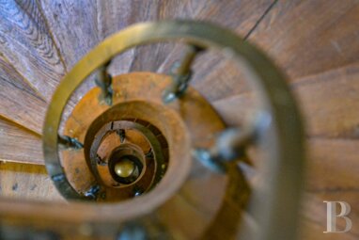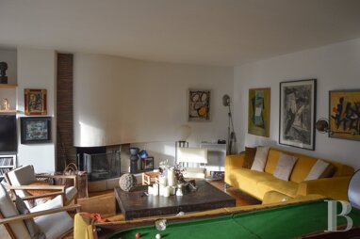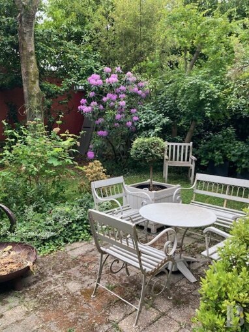20 minutes to the south of Toulouse, with tree-filled grounds and a remarkable swimming pool, a 19th-century family home carefully renovated into a bucolic event space.
In the Occitanie region, in the centre of the Haute-Garonne department, 20 minutes from Toulouse and all that it entails: its economic performances, status as the world capital of aeronautics, the beauty of its heritage, cultural riches and joyous temperament, the town in which the property is situated enjoys an exceptional location along the valley of the Garonne, between the hillsides of Savès, Lauragais, the Ariège valley and Volvestre. It has a remarkable natural heritage with, specifically, a Natural Zone of Interest for Ecology, Fauna and Flora. The estate is ideally located in the centre of this preserved environment.
The Toulouse-Blagnac international airport and the Toulouse Matabiau train station are only 30 minutes away and provide connections with France and beyond.
At the end of the first driveway that provides access to the departmental road, a majestic willow tree overhangs the small wooden bridge, which marks the property's entrance. Previously used to provide water for livestock, a water lily-carpeted pond sets the tone, a first and graceful indication of the estate's overall floral aesthetic. Surrounded by greenery, a winding driveway then leads to the long building, recounting centuries of successive constructions, in which welcoming suites have replaced the feed cellars.
Three clearly defined spaces, the reception space, the guest house and the private area come one after another and are extended by elegant patios in front of each of their façades. The farmhouse occupies the eastern part of the property, which extends over 1.7 hectares with blooming flowers and trees.
The building, with typically Toulouse-style architecture, alternates brick and stone compositions with foundations plastered in lime whitewash. To the north, it is protected by woods whose oak and acacia trees supply fuel for the house's fireplace. The swimming pool, awarded with a gold medal for the most beautiful design in France by the Federation of Swimming Pool Professionals, adorns the southwest wing of the house with its harmonious conception.
The orchard's fruit trees take full advantage of their southern orientation to provide ripe seasonal fruit.
Light-coloured, made-to-measure reception tents blend harmoniously with the surrounding nature.
The GuesthouseOccupying the central part of the farmhouse, the guesthouse is concealed by two flowering wisteria vines. The heavy blond wooden door, composed of two massive leafs, the first sign of the house's rich history, opens onto a long hallway covered in terracotta tiles around which three spacious bedrooms are articulated, each with their own identity and equipped with an en-suite bathroom or shower room, as well as a dining room perfectly adapted for breakfasts.
On the first floor, accessible via a pale stone and oak staircase, are two suites in light-coloured tones with burnished hardwood floors. In one of the two, a stone and brick bull's-eye window allows visitors to glimpse the wisteria's bluish snowflakes. Two shower rooms complete the floor.The Private ApartmentsContinuing on from the farmhouse's central section is the 150-m² private wing, which the current owners have carefully laid out, attentive to living on the property as comfortably as their guests. It opens up onto a spacious living room with oak hardwood floors and a wall kitted out in brick and pebble. A wood stove, supplied with logs from the grounds, adds comfort to the room.
The kitchen is separated from the dining room by a made-to-measure library, using recovered antique elements, and the whole benefits from abundant light provided by the large ...
