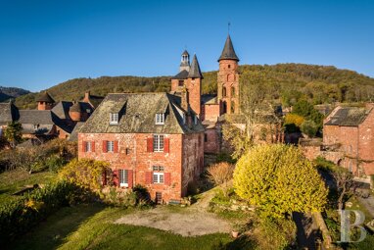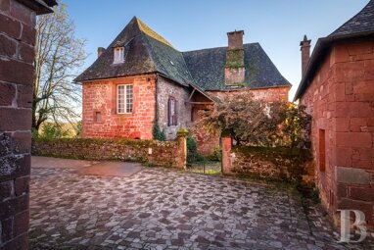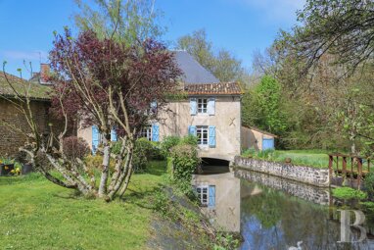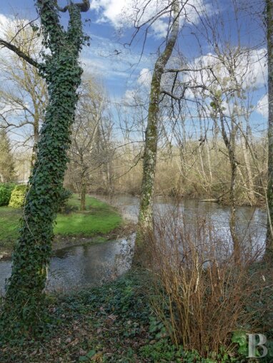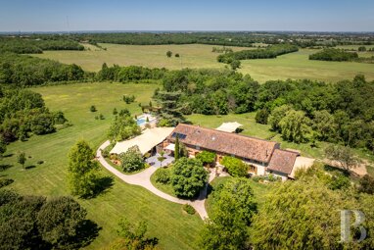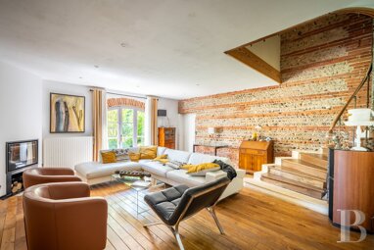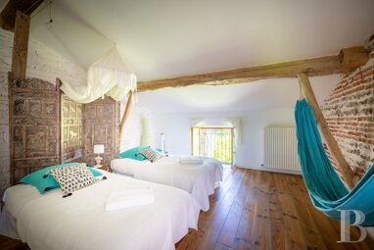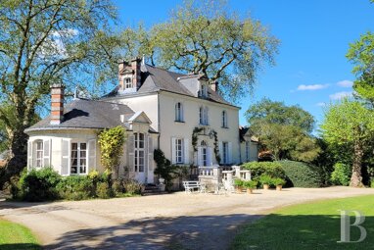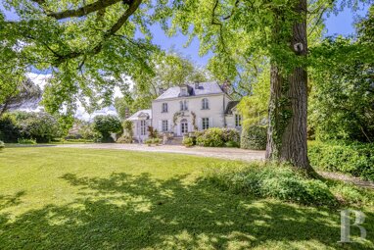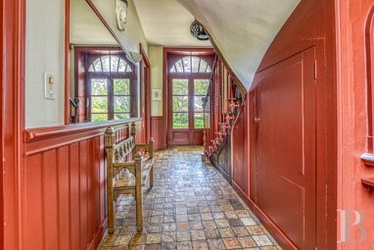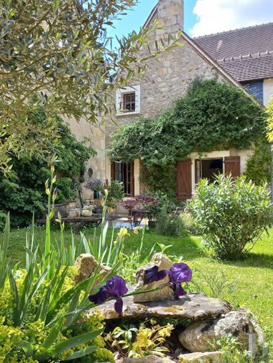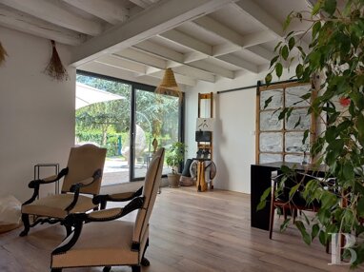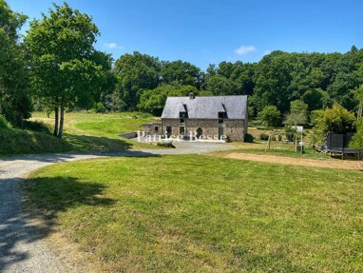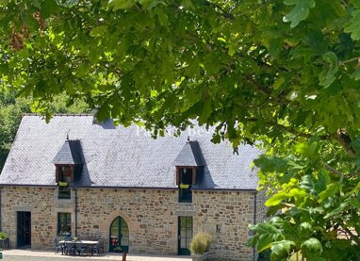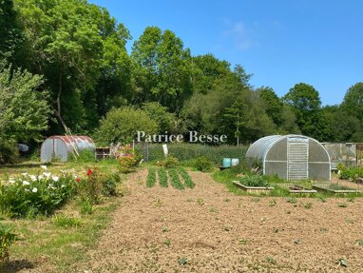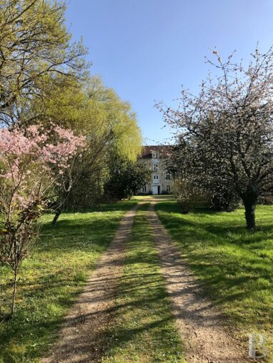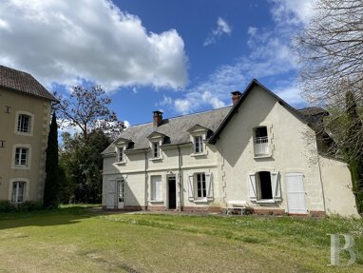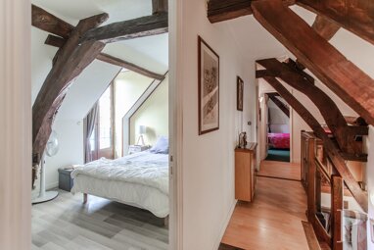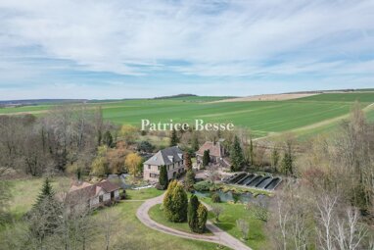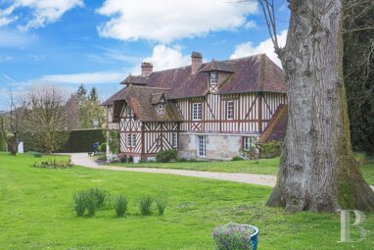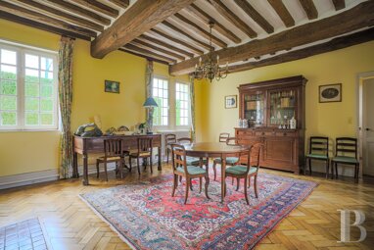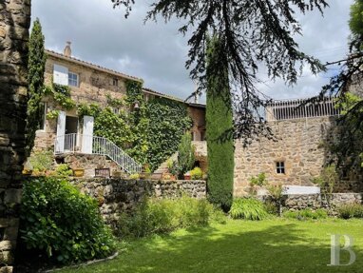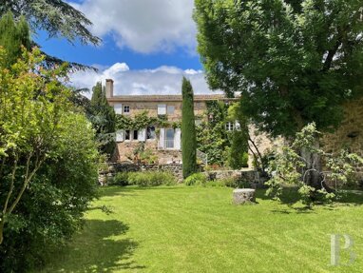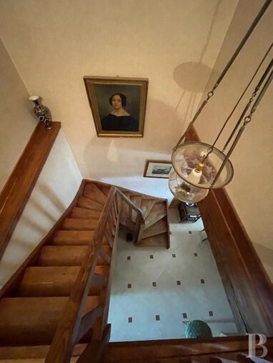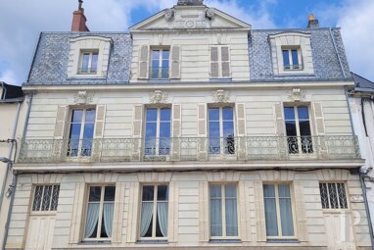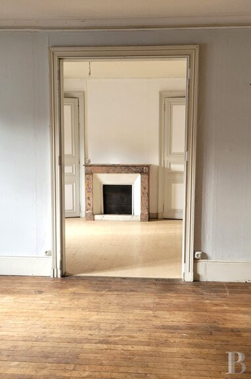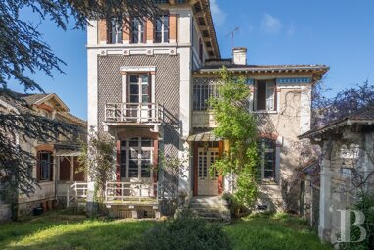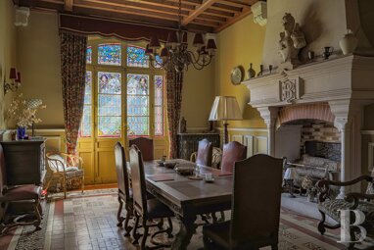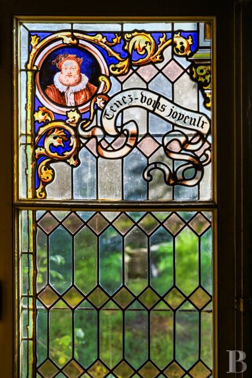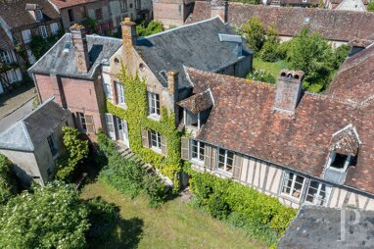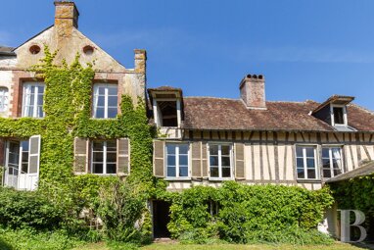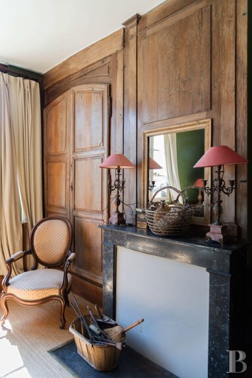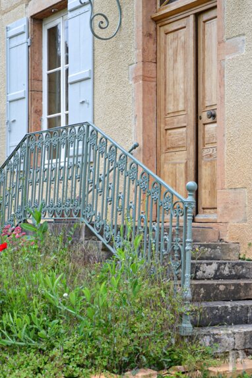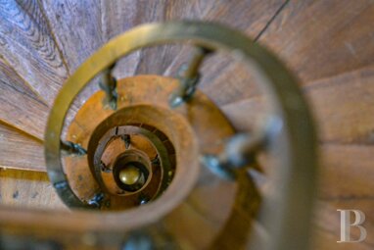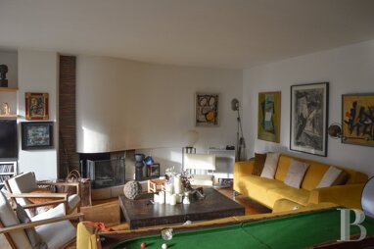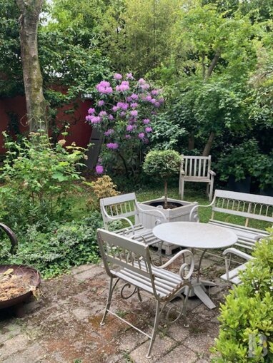In the southern part of the Aveyron department, near Camarès, a mill with all pertaining water rights and more than one hectare of fields and woods.
Located in the Grands Causses regional nature reserve, the property is located at the bottom of a valley. At 500 metres in altitude, the Rougier de Camarès, whose uplands date from the Permian era, represents the southern foothills of the Massif Central. The Haut-Languedoc regional nature reserve, with its lakes, forests and historical heritage, form the landscape.
Accessible via a departmental road, the mill is located at the bottom of a hamlet with a handful of houses. The first village is 10 minutes away while the municipalities of Lacaune, Saint-Affrique and Millau, with access to the A75 motorway, are located 15, 30 and a little over 60 minutes away, respectively. Montpellier, its high-speed rail train station and international airport, as well as the Mediterranean are reachable in 2 hours.
With a recorded existence dating back to 1147, the mill was given as part of a canonical donation to a chapter of the Beaumont monastery, by Cécile, the Viscountess of Albi. It most likely became independent in 1316. Subsequently passed down from one generation to the next, it has guarded the vestiges of its millstream, pond and machinery.
Within the property, the grouped settlement is varied in nature. It includes two houses, that of the miller and that of the flour seller, as well as the mill itself. The architectural harmony of the whole is the result of using locally sourced schist in the construction of the walls and slate for the gabled roofs, while ashlar stone or wood is used for the window surrounds. The spaces are deftly organised in order to take full advantage of the exteriors.
The Miller's HouseThe property is accessed through a covered passageway, which shelters visitors from the elements. A glass door, whose window is surrounded by red ashlar stone, opens onto a living room with a vast open fireplace and stove. On the other side of the house is the fitted kitchen. The windows are original in size and have double-glazing. The joisted ceiling is painted white, while the floor is covered in modern tiles. The straight staircase that leads upstairs harmoniously separates the living room from the kitchen.
Upstairs, on the landing, a sculpted wooden guardrail extends the staircase. The floor is divided into two bedrooms as well as a shower room and an extra space that could be easily transformed into an office or wardrobe. A few structural elements are still visible and the floorboards are painted white.
The Flour Seller's HouseFacing the miller's house, this building was tastefully renovated into a holiday cottage with all the necessary privacy that that entails. A few steps provide access to the house, while a street entrance guarantees its independence.
The house's ground floor is composed of a cellar, which opens onto the garden, while a bedroom heated by a small stove was created on the mezzanine. Wood beams tower over the white-painted floorboards, while its walls, with exposed stone, are covered in sage green wainscoting.
The Mill BuildingPast the miller's house, adjacent to the millstream and once connected by a passageway to the house, this building is in need of a full renovation. Thanks to its vast proportions, it could house all types of projects, while its fibre cement roof ensures that it remains watertight. A fireplace still occupies the building's southern gable end. On the ground floor, via a separate entrance, the engine room still contains vestiges of the mill, which are just waiting to be showcased. This building, located between the millstream and the river, is certainly the most ...






