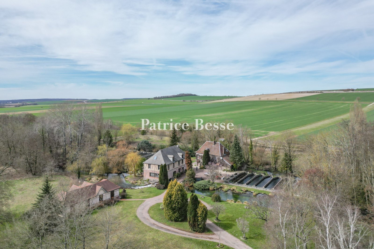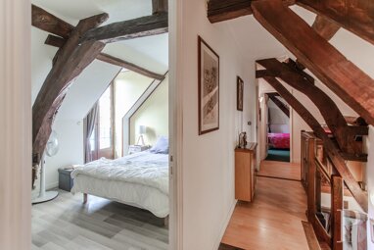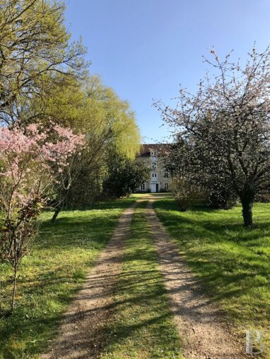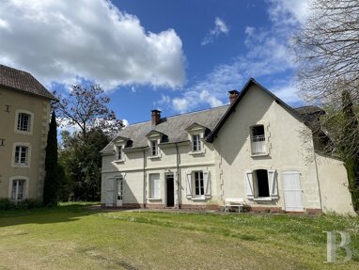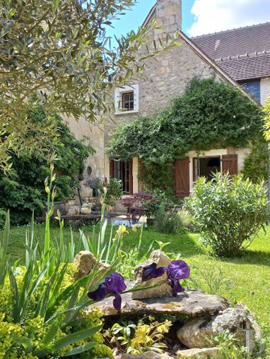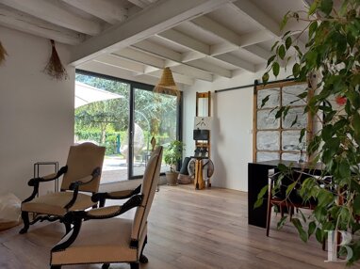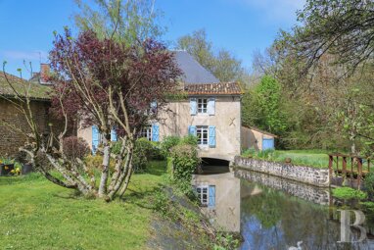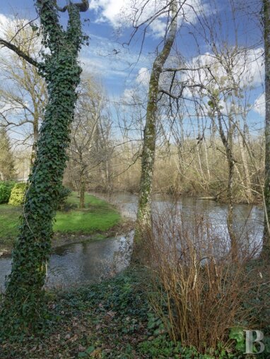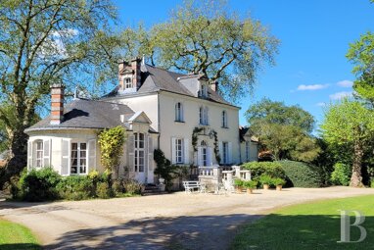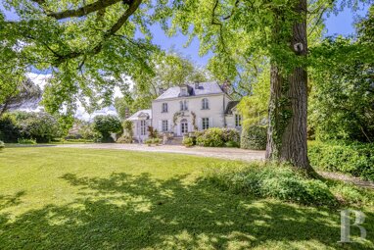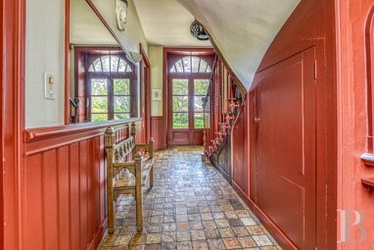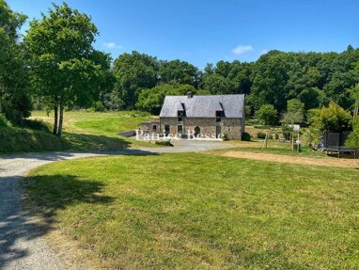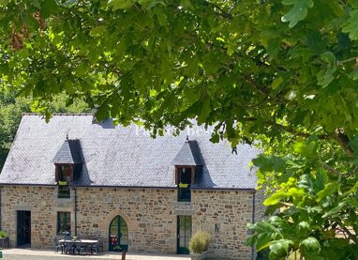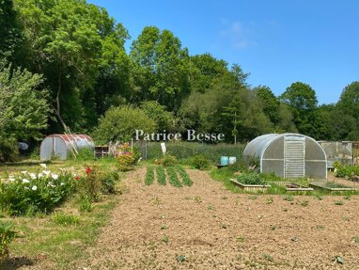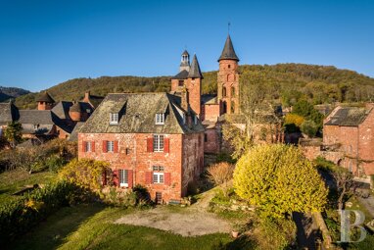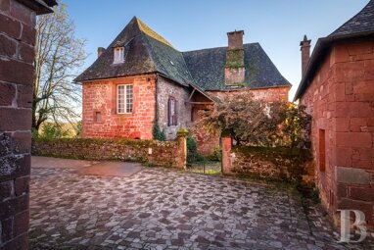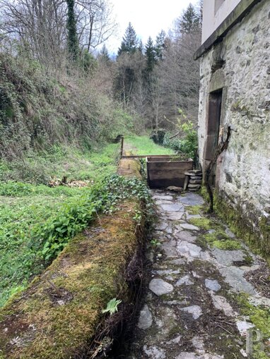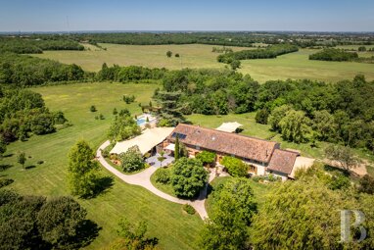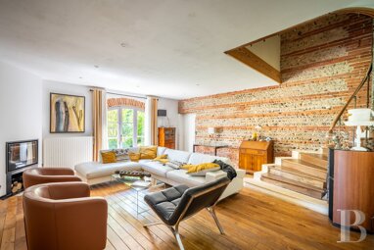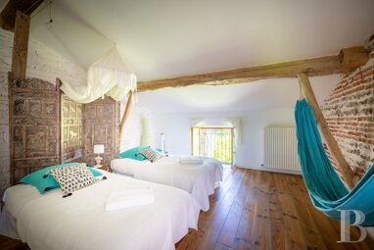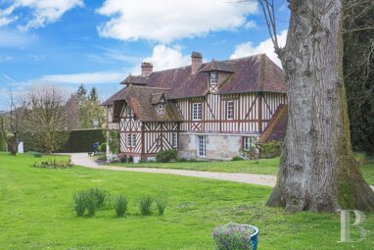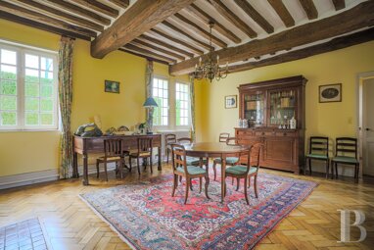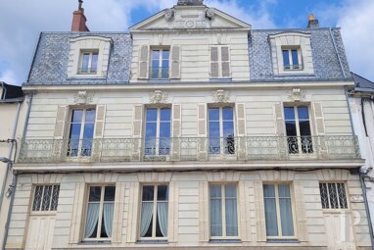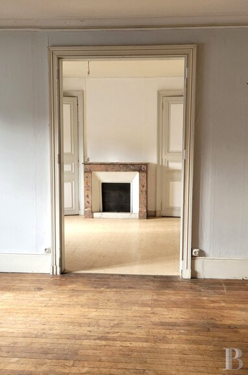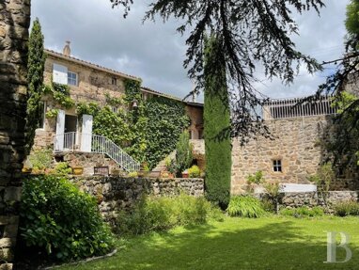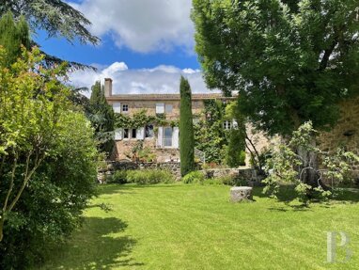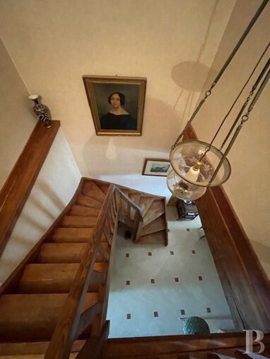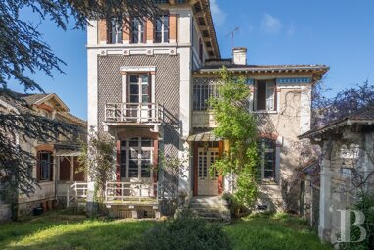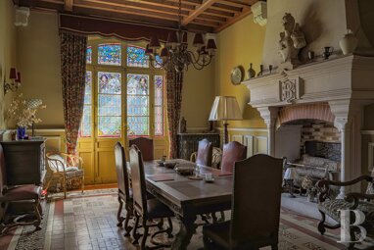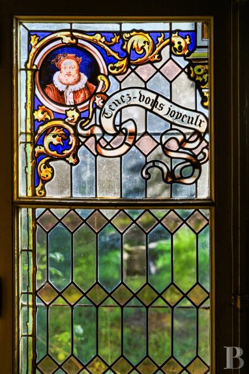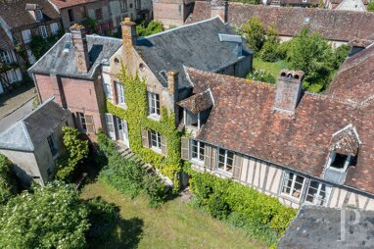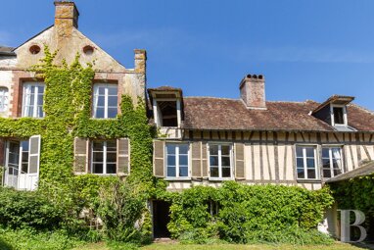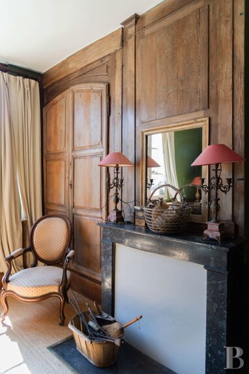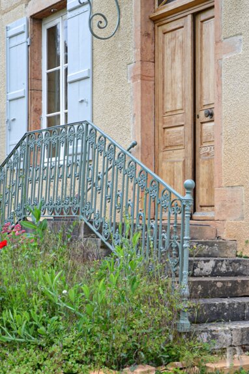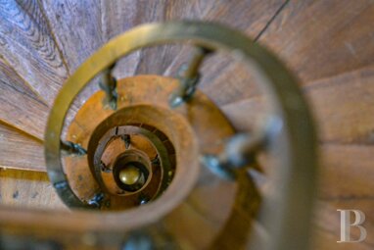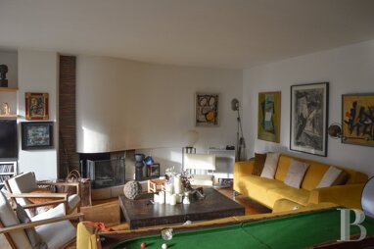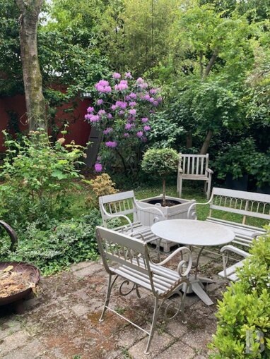A historical property and events venue that includes an old watermill, nestled in a bucolic landscape, two hours south-east of Paris.
The property lies twenty minutes from Troyes and less than two hours from Paris by rail or via the A5 motorway. It is tucked away in natural surroundings. A protected river runs through the property. It stands on the outskirts of a village of 2,000 inhabitants that offers essential shops and services. This beautiful rural region is a patchwork of meadows, fields and woods.
Troyes is certified as an especially remarkable place of art and history. The city is full of outstanding religious heritage. Its medieval centre of half-timbered buildings has been masterfully restored.
A hard-surfaced lane surrounded by a millrace and meadows leads to a central court around which three fine constructions stand: a watermill, a miller's house and a recently built barn. The river runs across the whole property, beneath willows, alders and ashes that grow here and there.
Secondary branches of the river provide water for a series of pools. The mill enjoys the right to use the river water. A pond further underlines the strong presence of water on this eight-hectare property mainly made up of meadows.
The watermillThe watermill was built in the thirteenth century. It was renovated in the eighteenth century. The building is typical of the half-timbered architecture of France's Champagne area. It has three floors. The walls of the ground floor are made of brick. The top level is an attic. Its hipped roof is punctuated with gabled dormers and covered with slate tiles.
The mill was built on a river. It faces east and west. Its many casement windows with large panes fill it with natural light.
The mill serves as an events venue with its large multipurpose reception rooms and its professional kitchen.
The ground floor
A large, single reception room covers the whole ground floor. Majestic beams that once supported the watermill's mechanism are showcased here. White tiles cover the floor. Timber features everywhere. A staircase leads upstairs from each side of the room. A lavatory and a storeroom complete the floor.
The first floor
Two straight timber staircases lead up to a second vast reception room that is filled with natural light from many windows on each side. This room looks like a cosier version of the reception room downstairs, but its floor is covered with parquet. Next to it is a kitchen with professional equipment.
The attic
A landing brightened up with skylights connects to a sauna and to three bedrooms with sloping attic ceilings. Each of these bedrooms has an en-suite bathroom. Modern strip parquet covers the floor and some beams of the roof frame are exposed. Dormers offer views over the property's natural surroundings.
The barnThe barn was built in 2001 by a specialist journeyman from the Champagne area who is recognised for the quality of his half-timbered constructions. This single-storey building is long and narrow. Timber cladding covers the edifice's west side. Wall rendering covers the other side. It leads straight into three bedrooms with cathedral ceilings. Each bedroom has an en-suite bathroom featuring a bath with water jets. In the middle of the building lies a fitted kitchen where guests can have meals. The flooring is made of stone tiles. The walls are plain yet eclectic in style. Outside, there is a south-facing wooden terrace from which you can admire the natural surroundings.
The miller's houseThe miller's house was probably built when the watermill was renovated in the eighteenth century. It stands beside the mill. The house faces north and south. A branch of the river edges it. ...
