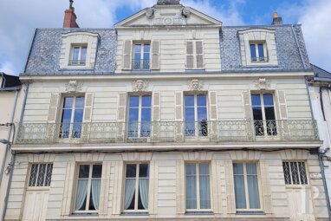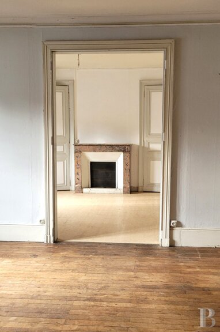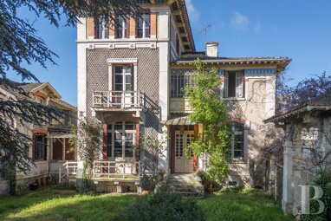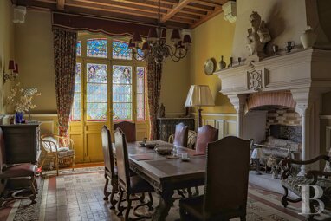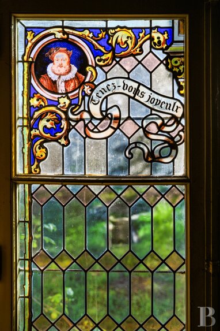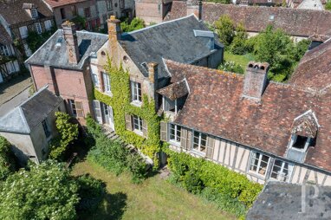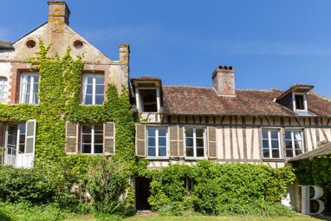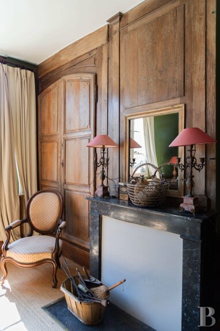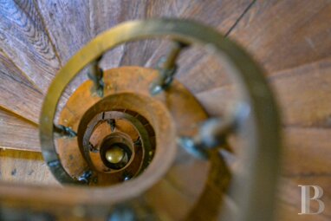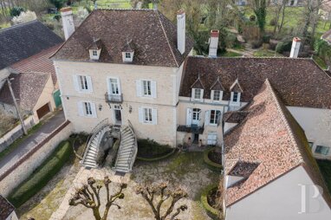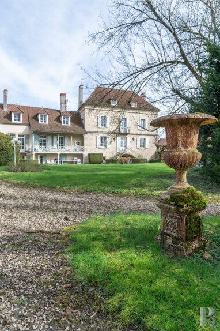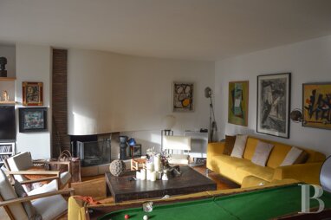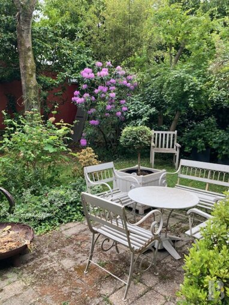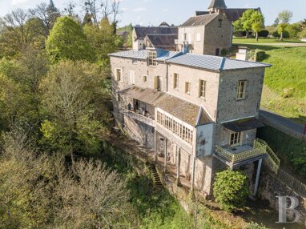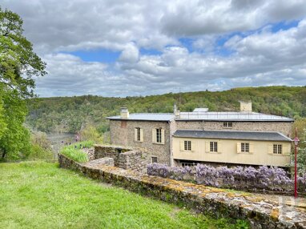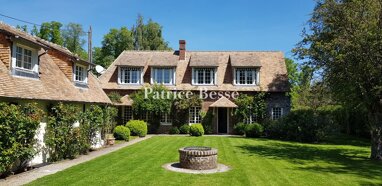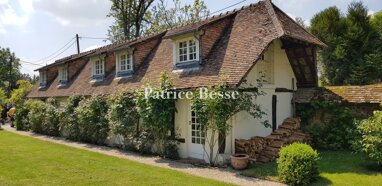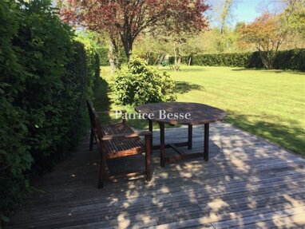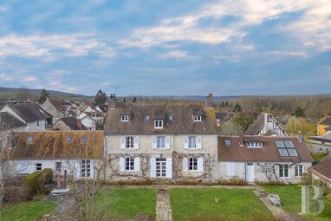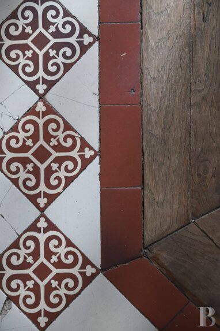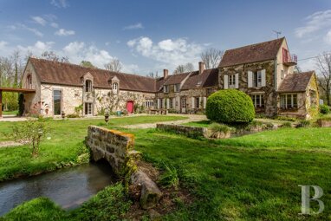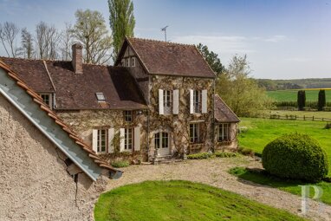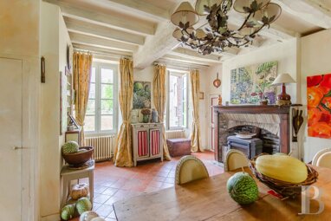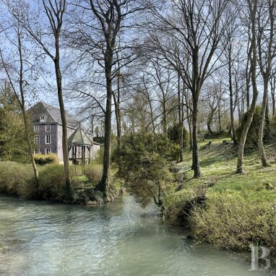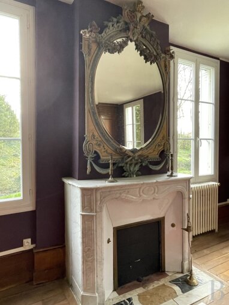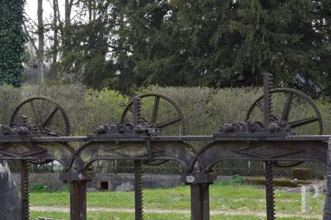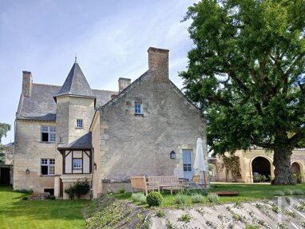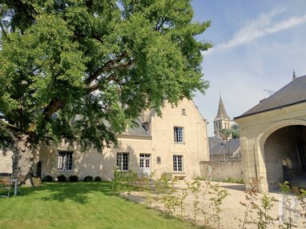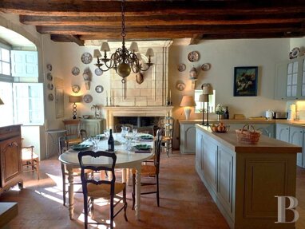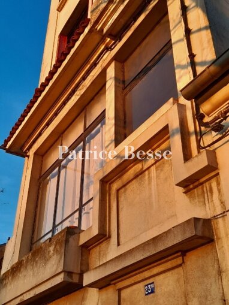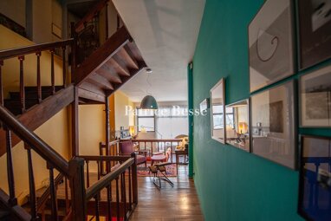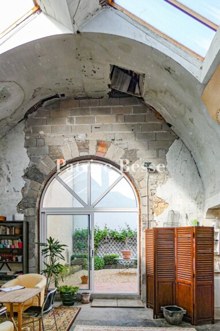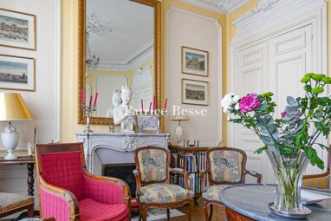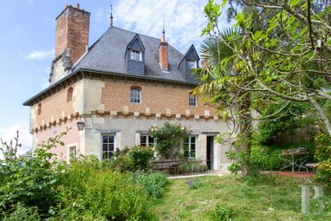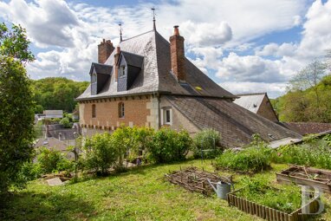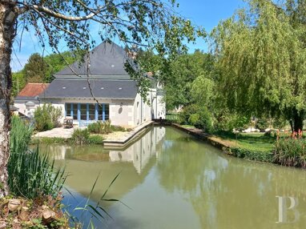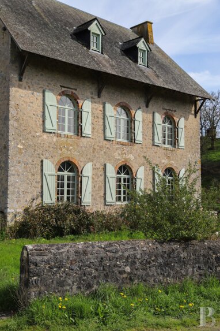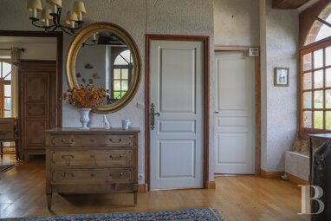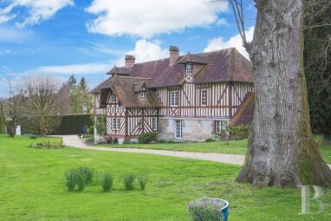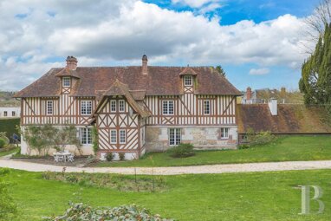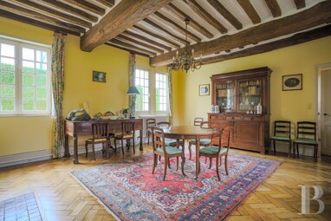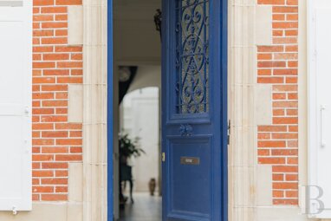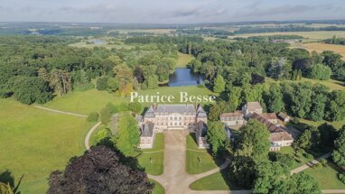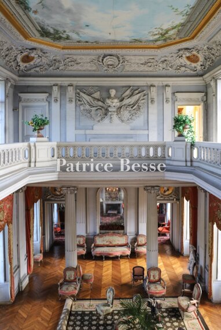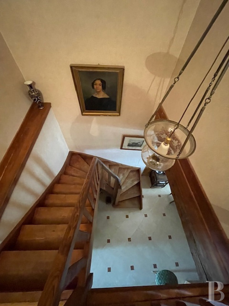
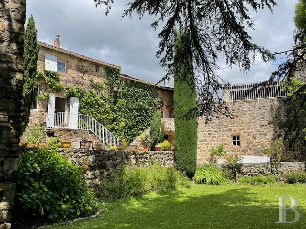
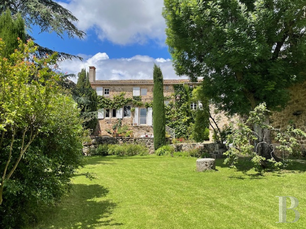
Reihenmittelhaus zum Kauf730000 €730.000 €
14Zimmer280 m²Wohnfläche1.193 m²Grundstück
Peaugres (07340)

Preise
Planung leicht gemacht
An 18th century stone farmhouse, outbuildings and garden on the outskirts of a famous Ardèche village - ref 668849
An 18th century stone farmhouse, outbuildings and garden on the outskirts of a famous Ardèche village.
The region takes its name from a tributary river of the Rhône and is in the former province of Vivarais. It developed thanks to the silk and paper industries, the mining industry with its blast furnaces, and the arrival of the railway. Today, the Ardèche thrives due to tourism and a host of culinary specialities such as caillette, crique, picodon, blueberries and chestnuts. The property is close to a host of attractions, including the town of Annonay - famous for its hot-air balloons - the Meinettes and Ternay lakes, the GR430 Saint-Régis footpath and the Peaugres safari park; the largest animal park in the Auvergne-Rhône-Alpes region. The property can be reached by car via the A7 ( it is 40 minutes from Lyon), or by train from Le Péage-de-Roussillon. There are numerous convenience stores close by.
In the heart of a small hamlet, perched at an altitude of 400 m, the property is three quarters walled and faces the garden, with the Alps as a backdrop. The various buildings with their different levels, which have all been connected over time, form a harmonious whole. Built on two levels over cellars with different independent accesses, the main house is positioned at right angles to an alleyway and a path. From the path, a gate opens between the house and the outbuildings. A second access enables vehicles to be parked at the bottom of the garden. The building, which is built of exposed stone under a tiled roof, is covered in climbing plants. Two doors provide access to the buildings, one to the main house, the other to the duplex apartment. The latter has its own entrance but is connected to the main house and can be rented out or used by a member of the household who wants some independence. Beyond the porch, a covered courtyard and a small courtyard not far from the main house enhance the garden, which is made up of two adjoining sections. The garden consists of a lawn planted with a few trees on one side and a former kitchen garden on the side below, the second part of which can be built on. A final independent access could be created and would make it possible to envisage a garage here. A workshop faces the house and is has a terrace above it, where the swimming pool, which is surrounded by a wrought iron railing, has been cleverly built. At the end of the garden, a shed is currently used to store bicycles and a table tennis table. There is also a small 30 m² house in need of renovation.
The main house
The road floor
While connected to the main house, a small independent dwelling is accessible from the lane. It is a duplex apartment with a main room, bathroom and toilet on the ground floor. Upstairs, the space is divided between a small landing which has been converted into a study, a storeroom on either side and a bedroom.
The ground floor
Accessible from the street or the path, it looks like it is the first floor from the garden. The main house entrance door is in the alleyway, in the rounded part of the wall. On the garden side, the house is accessed via two external stone staircases, each with its own porch. The first leads into the living room, which has an open stone fireplace, while the second leads directly into the dining room off the kitchen. There are three bedrooms, a shower room and two toilets, as well as two living rooms, a dining room and a kitchen. Two internal wooden staircases lead to the upper floor, one from the entrance, the other hidden in a false cupboard in the dining room. A final staircase goes from the small lounge to the living room of the separate duplex apartment below.
The upstairs
There are five bedrooms, including two small dormitories with three beds each. From the last dormitory, which has a toilet and washbasin, a door after a beam opens ...
Partnerservices
Weitere Informationen
Stichworte Anzahl der Schlafzimmer: 9, Bundesland: Rhône-Alpes
Weitere Services
Anbieter der Immobilie


