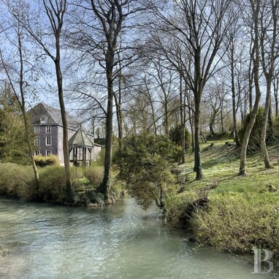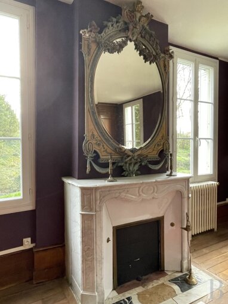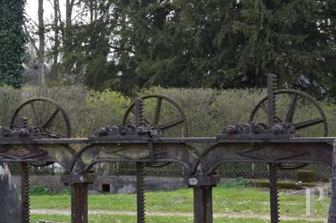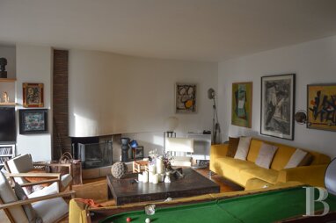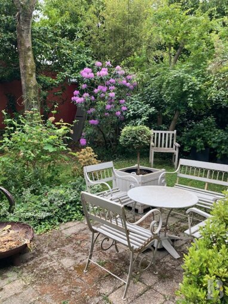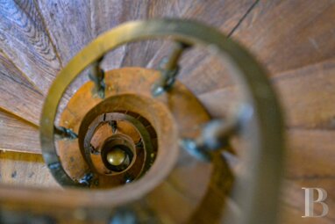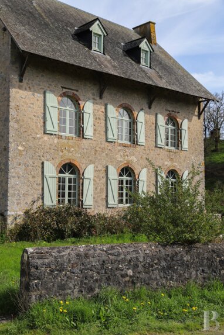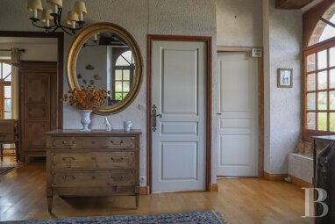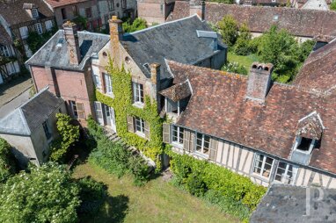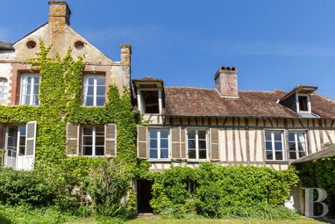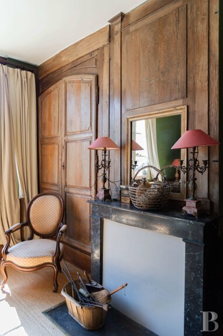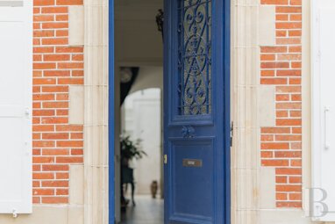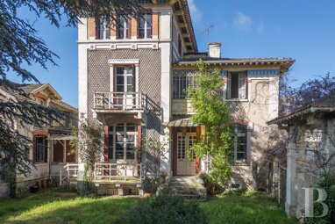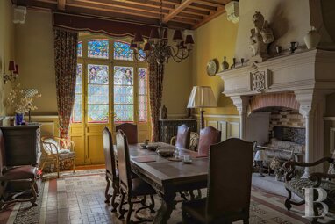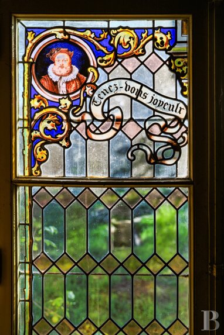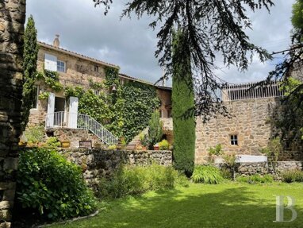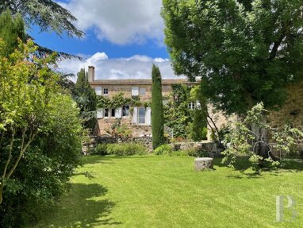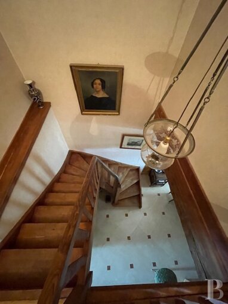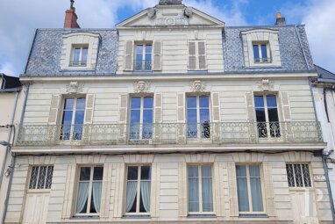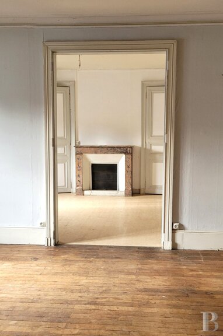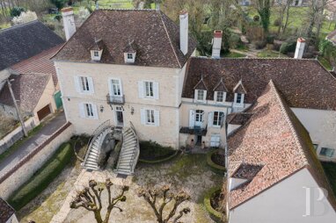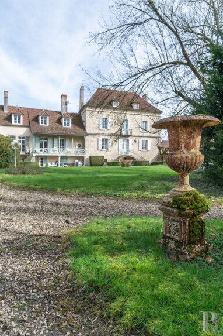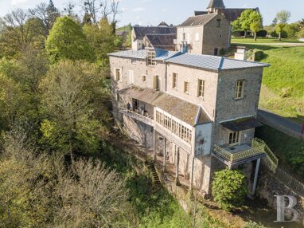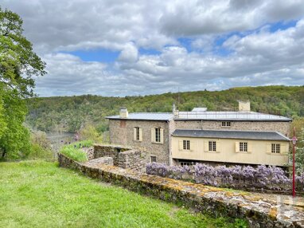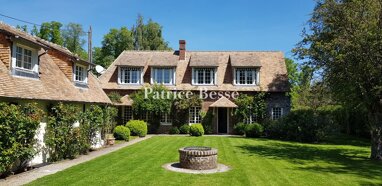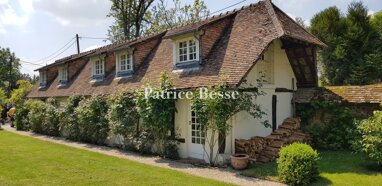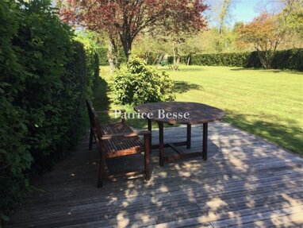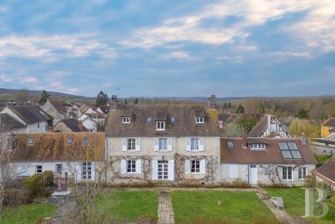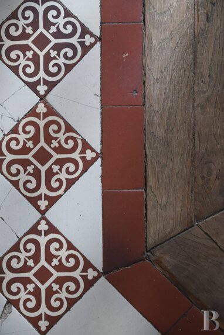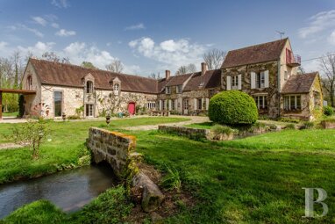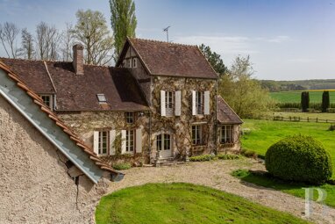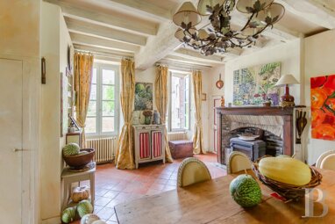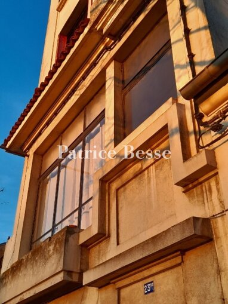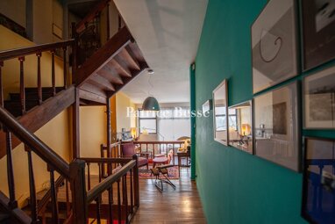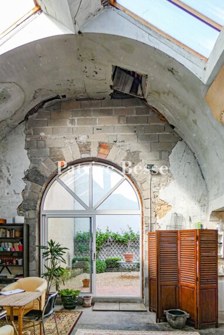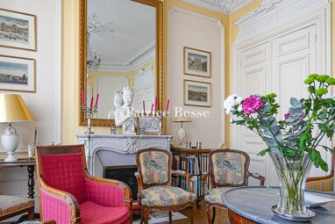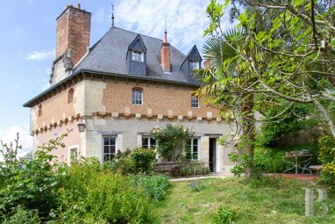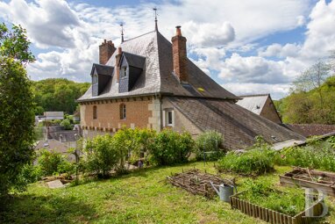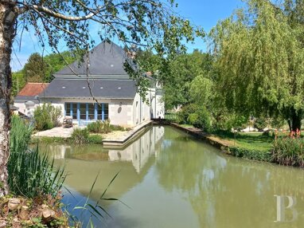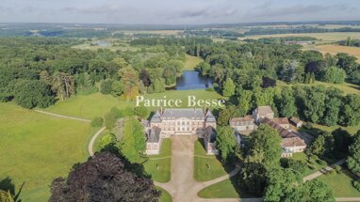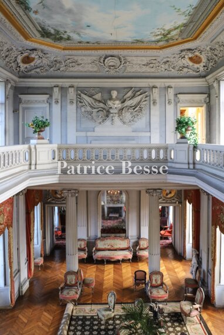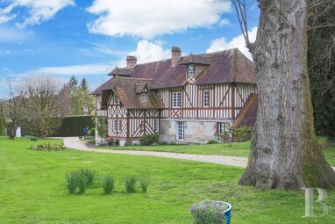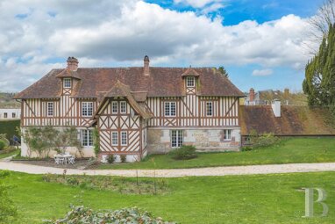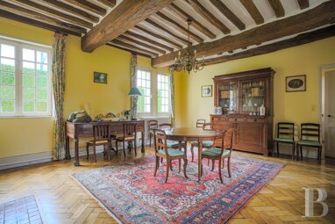
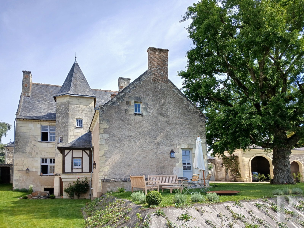
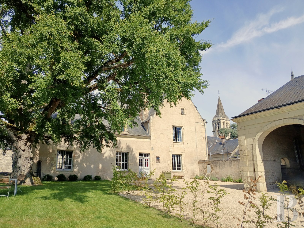
Reihenmittelhaus zum Kauf715000 €715.000 €
7Zimmer278 m²Wohnfläche1.537 m²Grundstück
Chinon (37500)

Preise
Planung leicht gemacht
A listed 16th-18th century house in the shade of a ginkgo biloba tree, near to Bourgueil - ref 523085
A listed 16th-18th century house in the shade of a ginkgo biloba tree, near to Bourgueil.
On the border between the Pays de la Loire and Centre-Val de Loire regions, in the western part of Indre-et-Loire, the property is located in the heart of a Touraine village. The property lies at the heart of the Loire-Anjou-Touraine Regional Nature Park and on the edge of the Val de Loire area, which has been declared a World Heritage Site by UNESCO, in the land of vineyards and troglodytes, Loire shipping and tufa stone.
The commune is home to a number of shops and craftspeople. A doctor's surgery is nearby.
The town of Saumur is 30 minutes away, with its remarkable château and famous Cadre Noir. The town of Chinon, 10 minutes away, is classified as a "city of art and history". Built on a hillside overlooking the Vienne river, it is famous for its royal fortress, where Joan of Arc stayed. The châteaux of Rigny-Ussé and Azay-le-Rideau, as well as the royal abbey of Fontevraud, are just a stone's throw away.
From the nearest train station, Tours is 30 minutes away, making it possible to reach Paris by TGV in less than an hour. The A85 motorway is just 5 minutes away.
The property has been listed as a historic monument since 1962. It is located in the centre of the village, very close to the town hall and church. Almost hidden from the street thanks to its surrounding wall, the 16th-century house and its 18th-century wing look out over the garden and its majestic ginkgo biloba tree, a "remarkable tree of France". A gateway with an arched tufa stone arch adjoins the outbuilding, which houses a porch with arched double wooden doors and a garage workshop. The arched openings on the courtyard side form a harmonious whole, emphasising the curve that defines the lawn at the foot of the gingko biloba tree. The main facades, facing east, enjoy the rising sun. Facing the landscape and neighbouring vineyards, a sunken swimming pool has been designed like an old garden pond, discreet and elegant, in keeping with the architecture of the buildings. The dwelling comprises two wings, a 16th-century three-storey wing built of dressed stone and an 18th-century two-storey wing built of rendered tufa stone, one of which is under the eaves. The older facades feature stone mullioned windows on the street side and wooden windows on the garden side, while the 18th-century wing is lit up by the large, small-paned windows that were common at the time. A hexagonal tower, linking the two parts of the building, houses the staircase. The slate roof features stone dormers with arched pediments on the wing, and two stone mullioned dormers with triangular pediments on the dwelling. Although the decoration is limited to ashlar frames and quoins, cornices and window sills, two figures carved in the tufa stone have stood the test of time and still adorn the building. Lastly, on the west side, an old covered balcony adjoining the tower has been closed off with half-timbering.
The house
The ground floor
There is a welcoming, vast entrance hall measuring almost 30 m². The stone floor echoes the white features of the walls and fireplace. The beams and joists are exposed and left natural. A flight of steps leads up to the tower and its spiral staircase. On either side of the entrance hall there are a living room and a library. The living room is bathed in light thanks to its east, south and west-facing windows. Terracotta tiles cover the floor. A tufa fireplace recalls the one in the entrance hall. The beams and joists are exposed, and are throughout the floor. The library faces both the garden and the street. The wall on the street side is clad with a custom-made bookcase that will be left in place. In the old wing, a 35 m² kitchen has been converted into a reception room. Terracotta, tufa stone and joists create a perfectly coordinated decor. ...
Partnerservices
Weitere Informationen
Stichworte Anzahl der Schlafzimmer: 3, Anzahl der Badezimmer: 3, Bundesland: Centre-Val de Loire
Weitere Services
Anbieter der Immobilie


