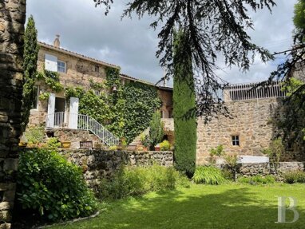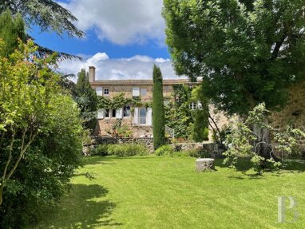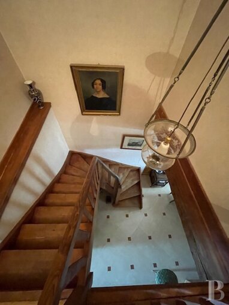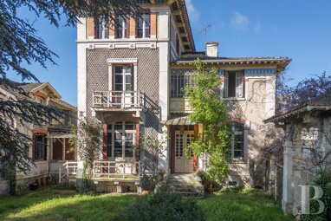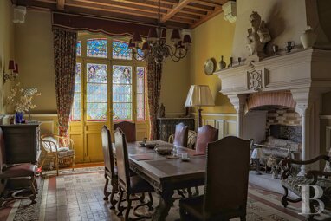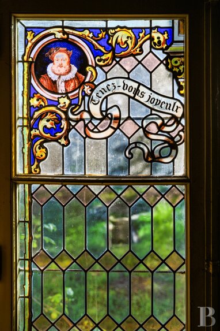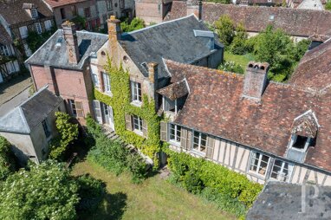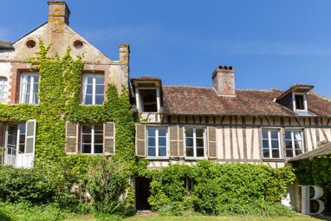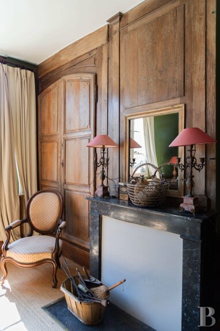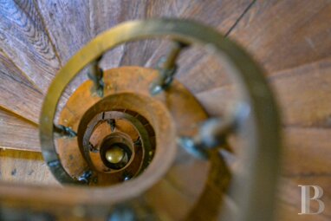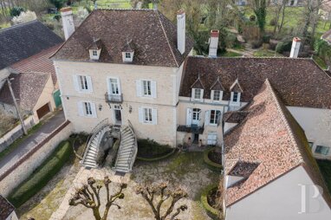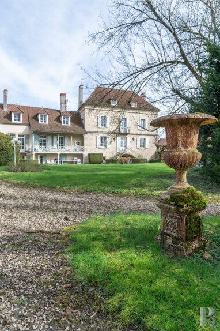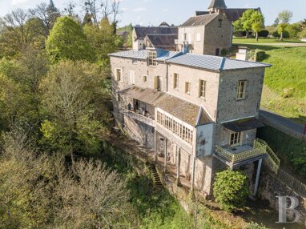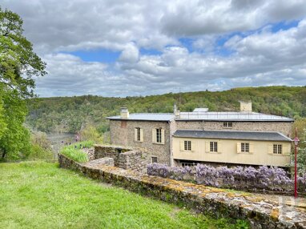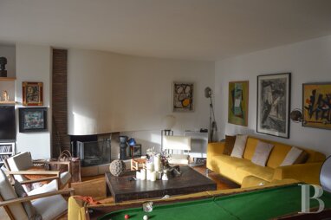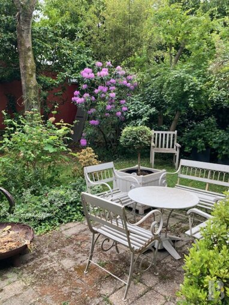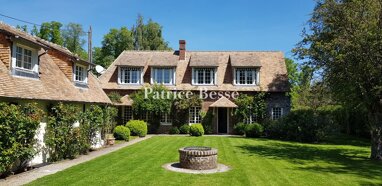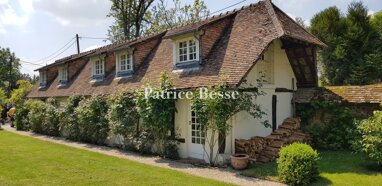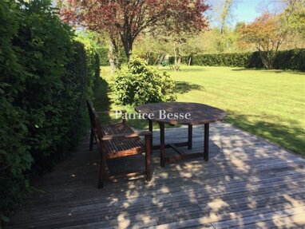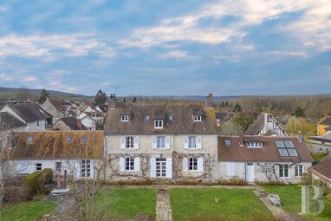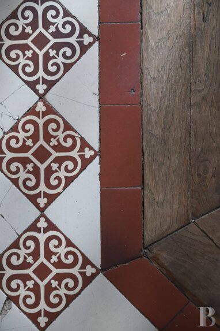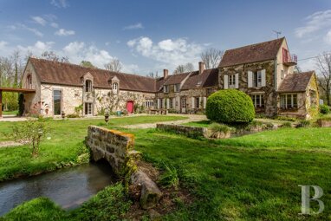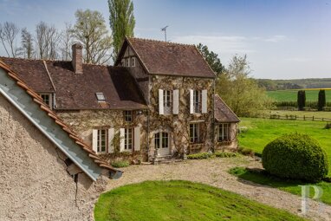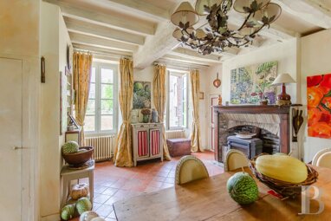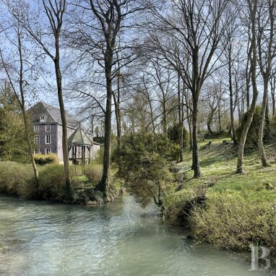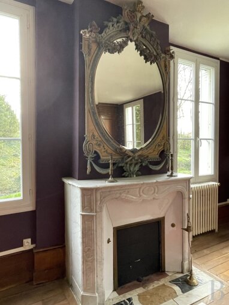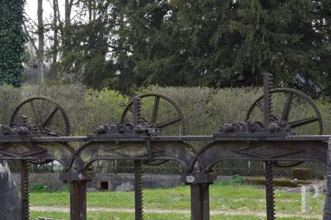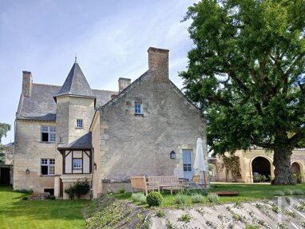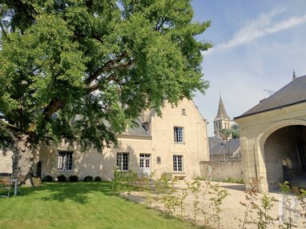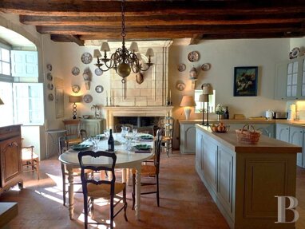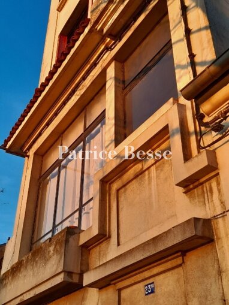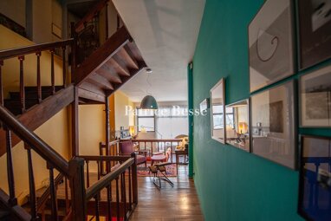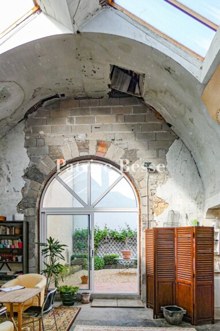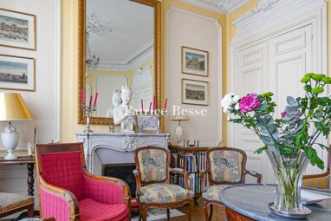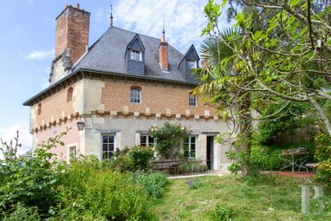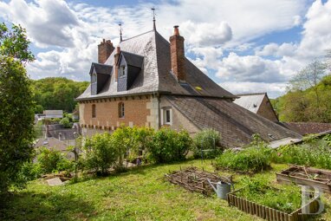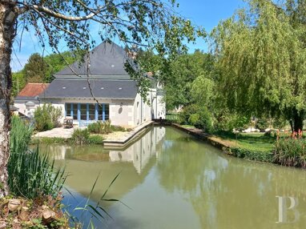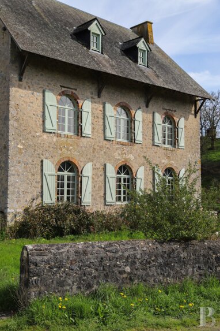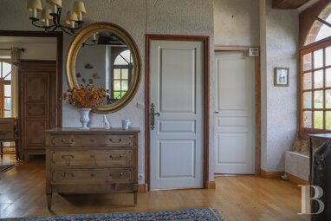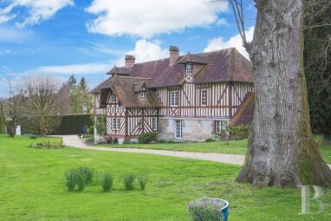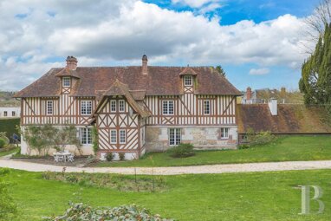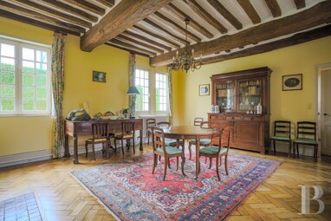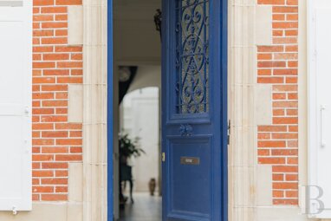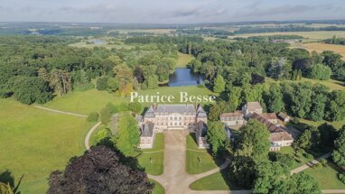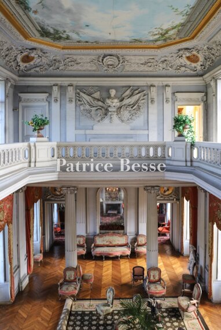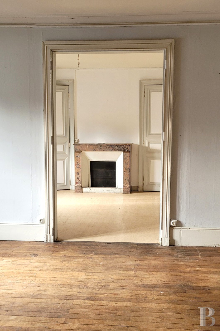
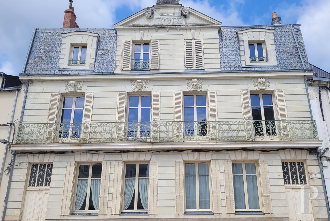

Reihenmittelhaus zum Kauf580000 €580.000 €
13Zimmer350 m²Wohnfläche827 m²Grundstück
Centre Ville, Nantes (44000)

Preise
Planung leicht gemacht
A magnificent property with its own private garden, near the castle in the historic centre of Ancenis - ref 166538
A magnificent property with its own private garden, near the castle in the historic centre of Ancenis.
Ancenis is a small town, yet which has all the shops and services you might need as well as schools and a hospital. Community life, restaurants and cultural venues abound in this historic town, formerly part of Brittany, halfway between the gentleness of Anjou and the energy of Nantes. Paris can be reached in around 2 and a half hours from by train via Angers, and there is motorway access, getting you to Nantes or Angers in three quarters of an hour.
The building is located on one of the most beautiful squares in the historic centre of Ancenis. At the foot of the covered market, just a few hundred metres from the castle and the banks of the River Loire, it overlooks a small square where a market is held several times a week. It is complemented by a vast walled garden and two garages that open onto the street to the back. There is also a pedestrian gate. The building was constructed in around 1850 as a private mansion for the use of a single occupant and their staff. It was subsequently converted into an apartment block, made up of four flats, two of which are still occupied. The whole property is in need of restoration. Rectangular in shape, it has three storeys and four rows of windows. It has a basement level covering the entire surface area, a raised ground floor, a first floor and an attic floor. It is built on a granite base, with an ashlar facade enhanced by a tufa stone bossage. The Mansard-style roof, covered in pebbled slate, features dormer windows, the central two of which are rusticated and topped with a broken pediment with interior scrolls. The first floor has a long balcony and the French windows are surmounted by mascarons or acanthus leaf brackets. The windows are all fitted with metal or wooden shutters and protected by wrought iron railings. The basement has cellars with an earthen floor. The ground floor has two self-contained flats. Each has its own entrance at either end of the building. There is just one flat on the first floor. The second floor has a flat and attic.
The first flat on the raised ground floorIt occupies the right-hand side of the building and is accessed via a separate entrance from the square. It has an entrance hall, a lounge with parquet flooring on the square side and, to the rear, two bedrooms, a kitchen and a shower room. It has private access to the garden from the kitchen and the second bedroom. In the entrance hall, a staircase leads to a third bedroom, which opens onto the rear and is adjacent to the other flat on the first floor. With a floor area of around 120 m², it is let on a residential lease. Restoration will be necessary when the current tenants leave. The second flat on the raised ground floor It occupies the left-hand side of the building. Access is from the main entrance, via a vestibule that also opens onto the garden and features a stairway leading to the upper floors and cellars. It has a main living area overlooking the square, with a kitchenette. This living room has oak parquet flooring and a decorative black marble shell fireplace. It leads to a shower room and toilet, as well as a bedroom to the rear, lit by a French window opening onto the garden. With a floor area of around 55 m², the property was renovated three years ago and is let on a residential lease. The first floor flat Accessed via a beautiful oak staircase from the entrance hall, it occupies almost the entire first floor. It has three large adjoining rooms overlooking Place Foch, a bedroom and a large kitchen overlooking the rear of the building. With a central corridor, it also includes a shower room and toilet. ...
Partnerservices
Weitere Informationen
Stichworte Anzahl der Schlafzimmer: 7, Anzahl der Badezimmer: 3, Bundesland: Pays de la Loire
Weitere Services
Anbieter der Immobilie


