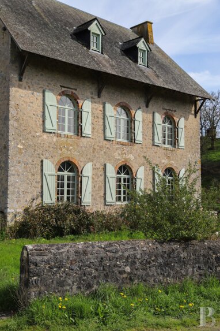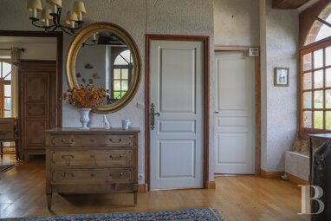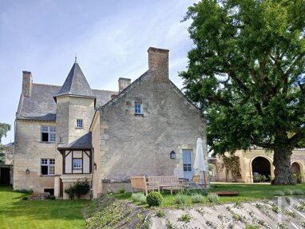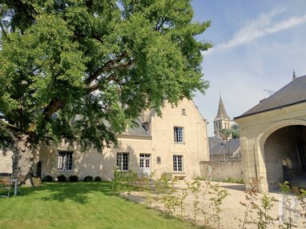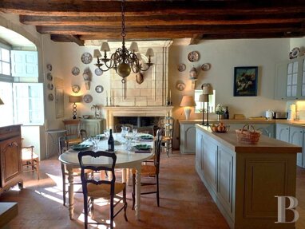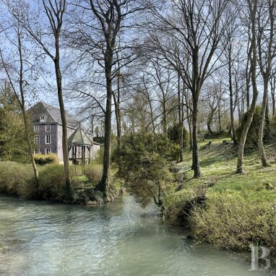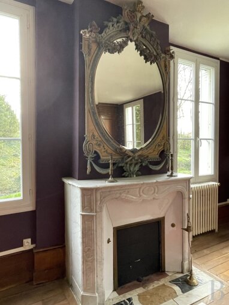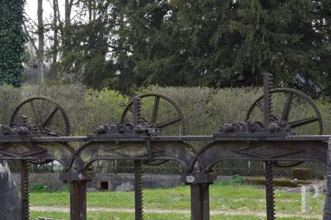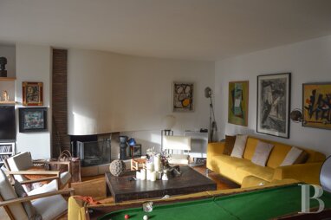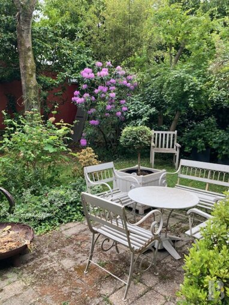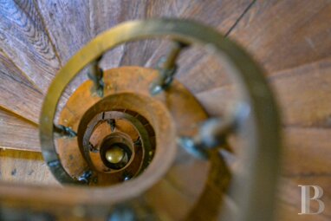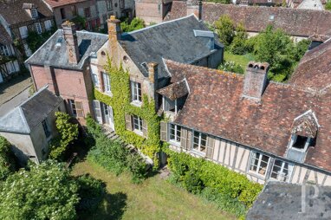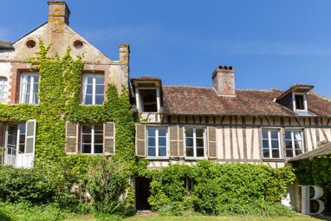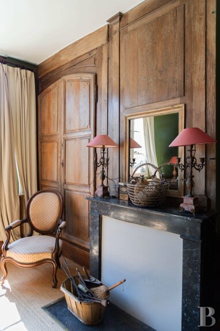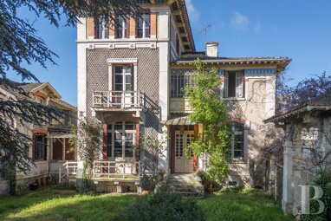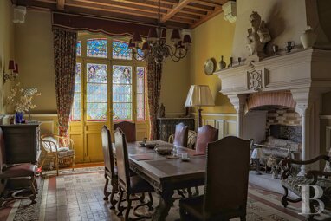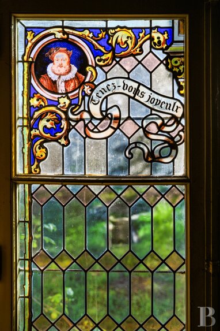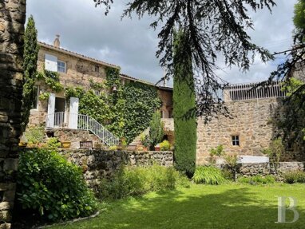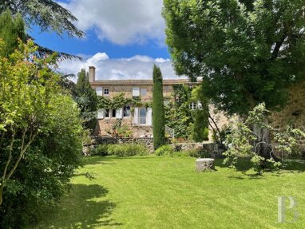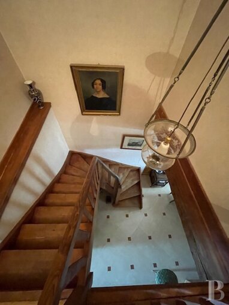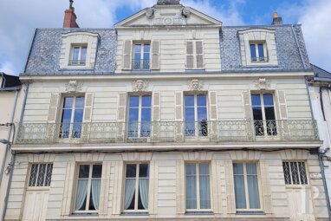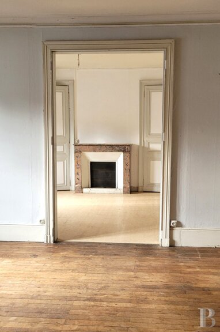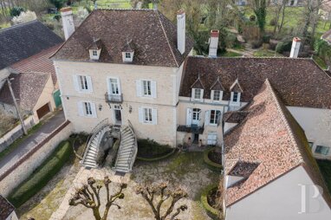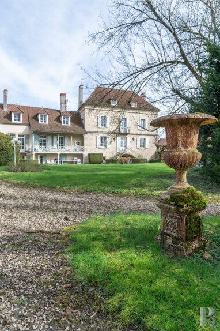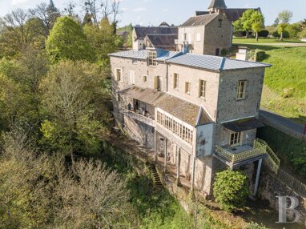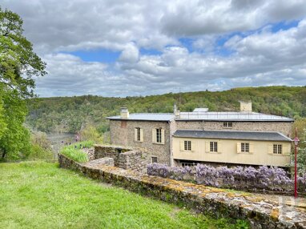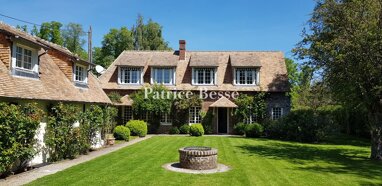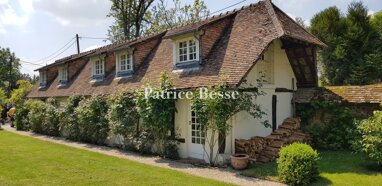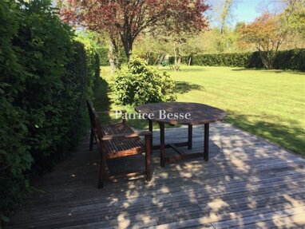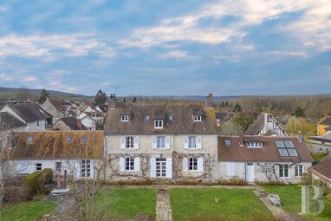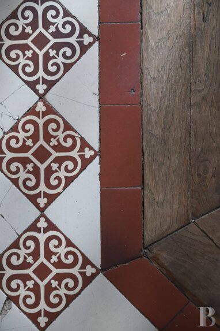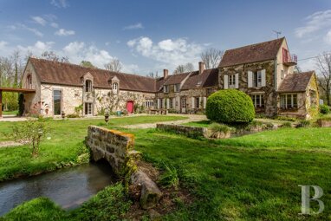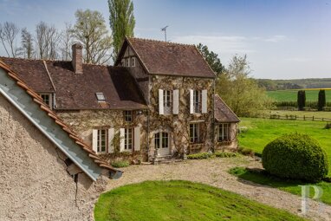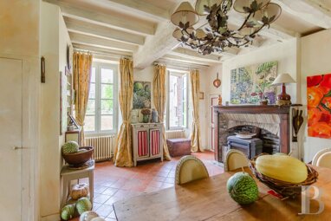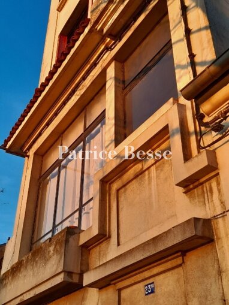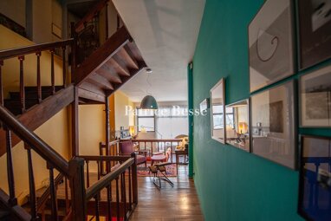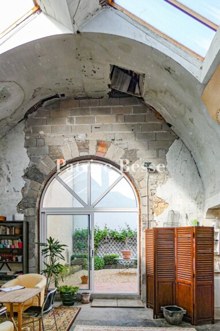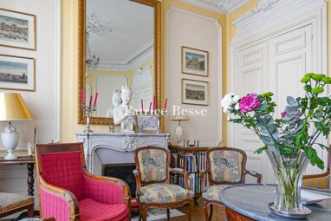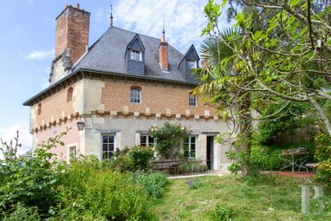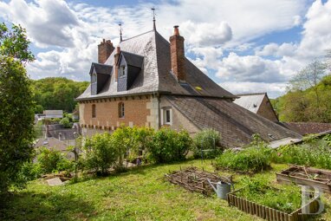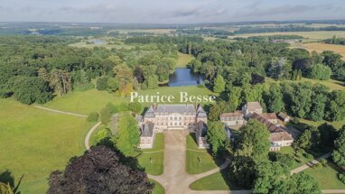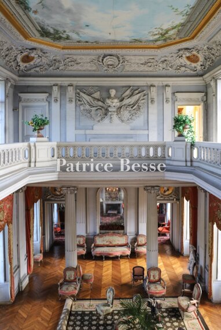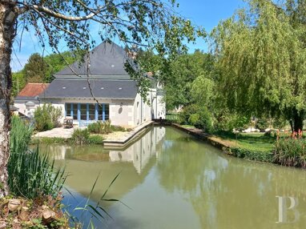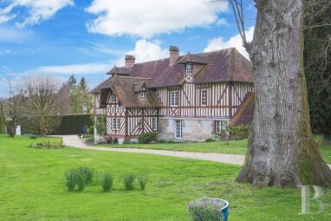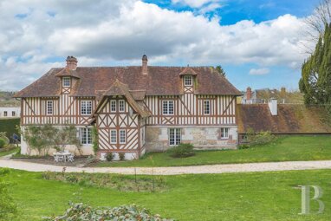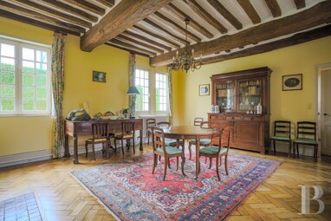
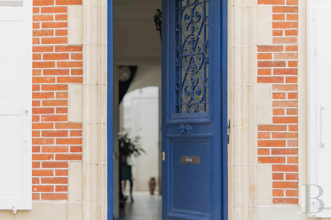

Reihenmittelhaus zum Kauf875000 €875.000 €
7Zimmer179 m²Wohnfläche205 m²Grundstück
Centre Ville Nord Ouest, Fontainebleau (77300)

Preise
Planung leicht gemacht
In the imperial city of Fontainebleau, a 19th-century family home with garden - ref 535593
In the imperial city of Fontainebleau, a 19th-century family home with garden.
To the southeast of the Ile-de-France region, in the department of Seine-et-Marne, less than 1 hour from Paris by the A6 motorway and 45 minutes by train from the Gare-de-Lyon, Fontainebleau, where nature and culture go hand in hand with quality of life, is located in the middle of a large public woodland, which was once the favourite hunting grounds of many French kings. Known by tourists for its chateau and gardens, it is also famous for its painter studios or "artist houses", which are located around its outskirts, as well as for its many international horse races, which take place at the Grand parquet. The town also has an Italian-style theatre, many restaurants, several farmers markets a week as well as multiple shops. The region and its famous boulders are quite appreciated by hikers and mountain climbing enthusiasts alike. The house, built at the end of the 19th century, is located on an old downtown street. The market square, carrousel, chateau, shopping streets, the best educational establishments and a music school are accessible in only a few minutes on foot.
With shared walls on either side, the house protects a back garden sheltered from view and facing southeast. Constructed over a basement level, the house has three floors, the last of which is built into the attic space and represents a living area of approximately 180 m².
The gabled roof, covered in slate and recently redone, has a dormer window with a triangular pediment on the street side and, on the garden side, three skylights. The northwest façade, on the street side, is clad in red brick and decorated with cast-iron tiebacks, while the garden-side façade is covered in white plaster. Located on the left side of the façade, the original blue-painted wooden front door is topped with a glazed fanlight protected by a wrought-iron scroll-pattern grille and framed by Fontainebleau limestone casing crowned with a keystone. The large double-glazed windows that punctuate the façade are aligned into three vertical rows and protected by white louvred wooden shutters as well as wrought-iron scroll-patterned guardrails. Lastly, moulded stringcourses, cornices and window surrounds add a touch of elegance to the whole.
The House
The ground floor
Behind the front door, a dual-aspect hallway, bathed in light, leads directly to the garden and a central hallway that provides access to the double quarter turn wooden staircase with wrought-iron guardrail leading to the upper floors. It also provides access to, on the street side, a large kitchen-dining room and, on the garden side, a living room and a laundry room between the two. A lavatory can be found under the staircase.
All of the hallways in the house have conserved their original floors with either floral-motif cabochon tiles or ancient cement tiles in light and warm tones like cream, taupe grey and blue. The kitchen-family dining room of approximately 25 m² has white walls illuminated by two tall windows. The floor is covered in hardwood in the dining room area and in geometric-patterned grey mosaic tiles in the kitchen, the black cupboards and drawers of which subtly contrast with a wooden countertop. The living room, with a little more than 15 m², provides direct access to the patio and garden through a set of French doors. Its moulding, a central ceiling rose as well as mitred herringbone hardwood floors have been conserved. A woodstove and a cast-iron radiator are used to heat the room.
The small laundry room located between the kitchen and living room still has its original black and white cabochon stone floor.
The intermediate level
A lavatory with sink is located here, with its floor and credenza covered in beige travertine tiles.
The first floor
A central hallway leads to three ...
Partnerservices
Weitere Informationen
Stichworte Anzahl der Schlafzimmer: 5, Bundesland: Île-de-France
Weitere Services
Anbieter der Immobilie



