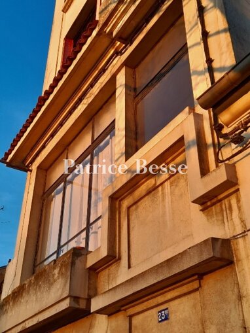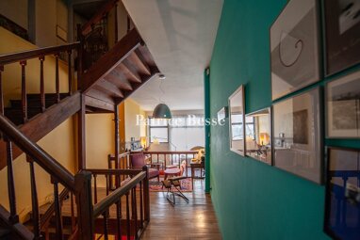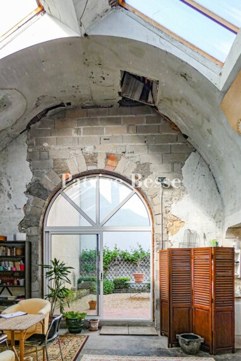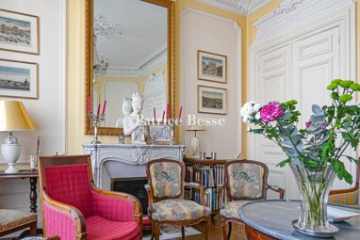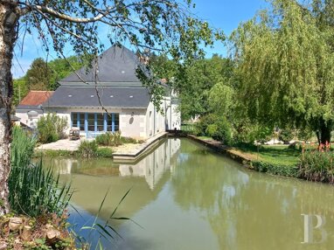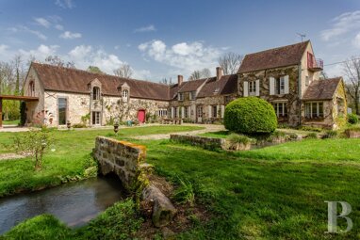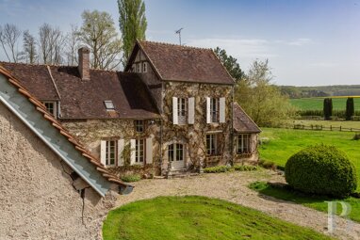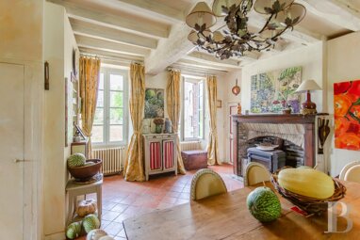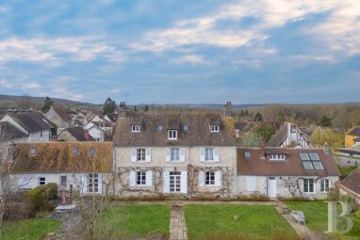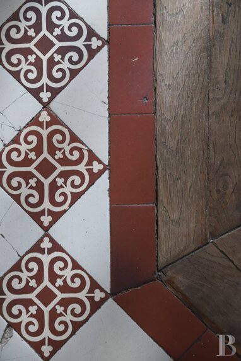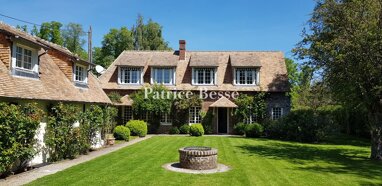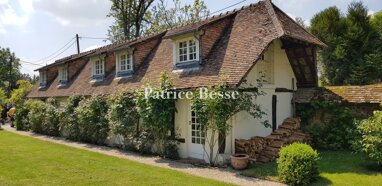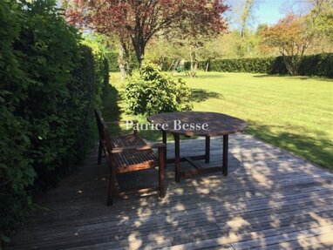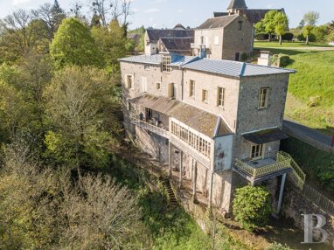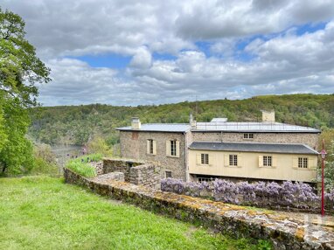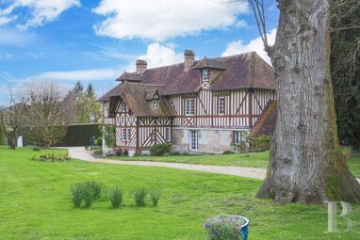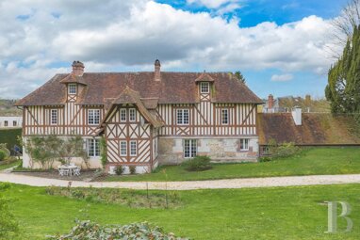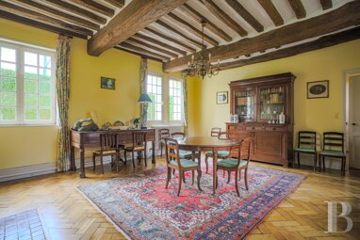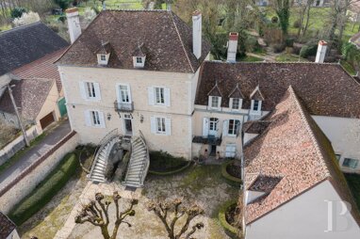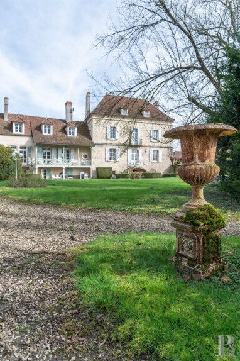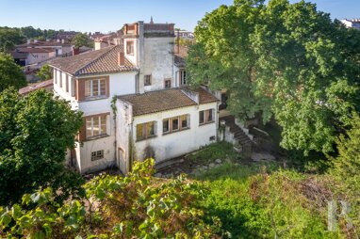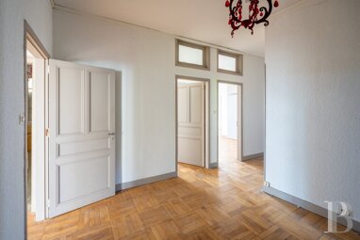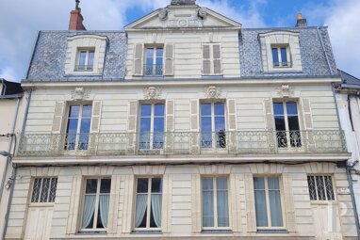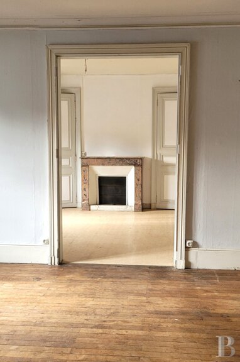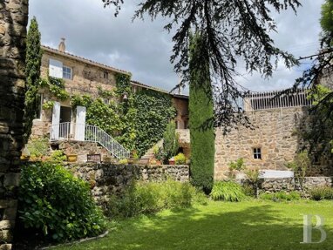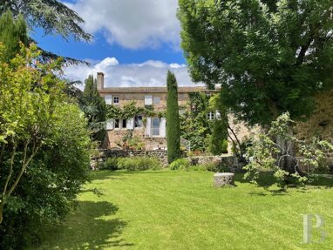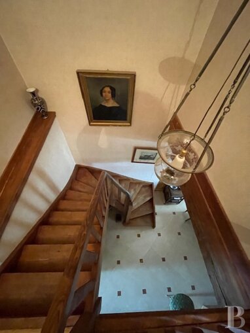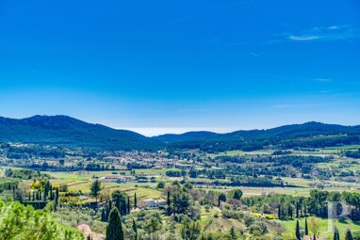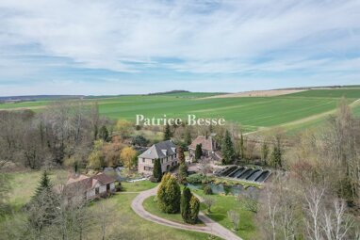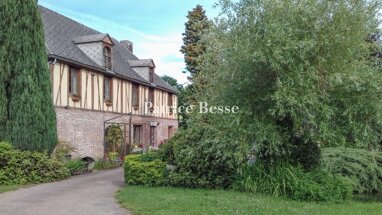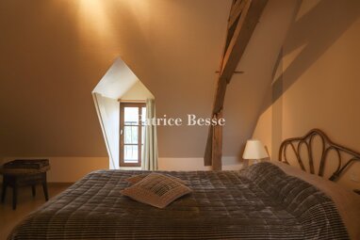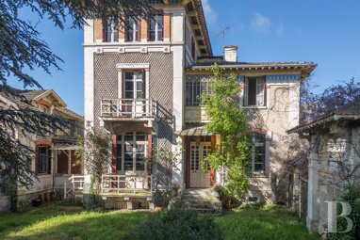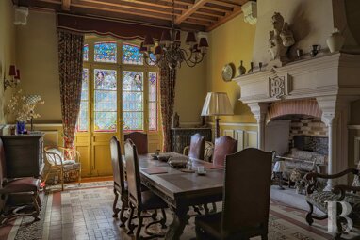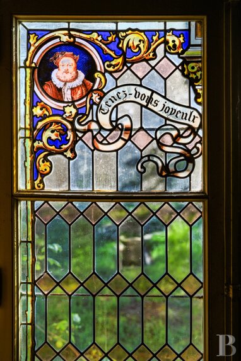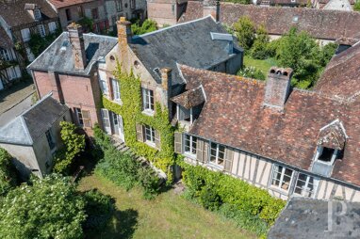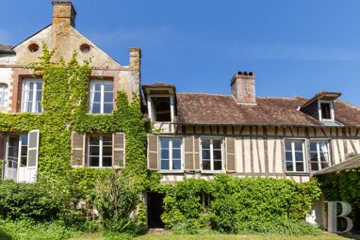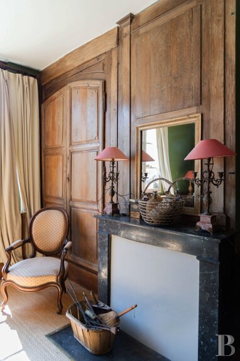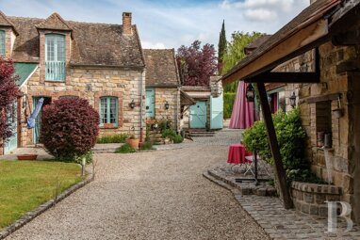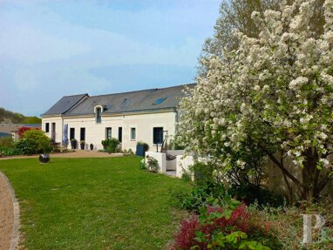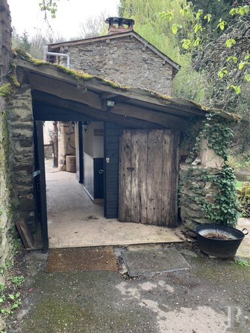


Reihenmittelhaus zum Kauf895000 €895.000 €
11Zimmer276 m²Wohnfläche3.221 m²Grundstück
Centre, Tours (37000)

Preise
Planung leicht gemacht
A 15th century house surrounded by its gardens, courtyard and meadow, in a village less than half an hour from Tours - ref 802287
A 15th century house surrounded by its gardens, courtyard and meadow, in a village less than half an hour from Tours.
The property is located in a dynamic Val-de-Loire village, 220 km from Paris via the A10, 12 minutes from the motorway and 25 minutes from Tours and its TGV train station with services connecting to the capital in less than 1 hour. Close to Amboise and the châteaux of the Loire Valley, the region attracts many tourists. The UNESCO World Heritage Site boasts a rich historical, architectural and natural heritage. The surrounding rolling countryside includes a renowned age-old vineyard. Schools, shops and a medical centre are all in the immediate vicinity.
The north gable of the house backs onto the protecting hillside, while the south side enjoys the sun from dawn to dusk. Situated in a prominent position in the heart of the village, the property affords stunning views. It is to the south and east that the view stretches furthest, across the gardens, the rooftops of the village and out over the valley. A courtyard and two lush gardens border the building on all three sides, creating a skilful visual and olfactory interplay. Vehicle access is via the street leading up to the vineyards and across the courtyard. This recently paved courtyard also provides access to the former stables and the three troglodyte caves. A second pedestrian entrance leads to one of the two gardens. Close to the house and on the hillside, a brick flight of steps leads up to a small terraced kitchen garden, from where a path of round wood slices climbs up to the meadow, which was once planted with vines.
The houseThe 15th-century building has a trapezoid base, whose sharp angle evokes the prow of a ship. The facades of the first two levels, the ground and garden floors, are of rendered rubble masonry. The corner quoins and window surrounds are of dressed stone. The upper floor, which projects slightly from the lower level, is of brick and rests on alternating dressed stone and brick modillions. A tall buttress supports the structure on the courtyard side. The four-pitched slate roof is crowned with two ridge finials and features an impressive chimney stack, two dormer windows on the east side and two roof windows on the west side.
Over the course of the 20th century, extensions were added towards the hillside, as well as a staircase turret linking the ground floor to the garden level.
The garden level
Access from the garden is via the kitchen, the entrance hall or the sitting room. These three rooms open directly onto one another. The sitting room and the entrance hall are both original. Their walls are mainly of Tuffeau limestone. The ceiling beams are exposed and supported on either side by stone corbels. The hood of the sitting room fireplace features a concave recess framed by Ionic pilasters and topped by a curved pediment flanked by roses, whose tympanum takes the form of a scallop shell. On the west wall of the sitting room, the crosspieces of an old mullioned window can be seen, which was closed off and is partly hidden by the staircase turret. The entrance hall contains a wood-burning stove powerful enough to heat all three rooms and the staircase. The other rooms on this floor date from the 20th century. The kitchen is spacious and bright, with slate flooring, oak furniture and granite worktops. An outdoor flight of stairs provides access to the courtyard. From the kitchen, a small passageway leads to a shower room with toilet, a bedroom with sloping ceilings and a laundry room, which also provides access to the courtyard via a brick staircase.
The ground floor
The ground level is accessed from the courtyard, the garden or from the garden floor via the staircase turret. At this level, there is no opening to the east. Only the billiard room is not part of the 15th century building. ...
Partnerservices
Weitere Informationen
Stichworte Anzahl der Schlafzimmer: 5, Anzahl der Badezimmer: 1, Bundesland: Centre-Val de Loire
Weitere Services
Anbieter der Immobilie



