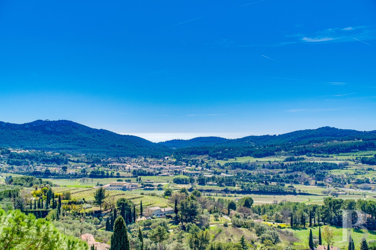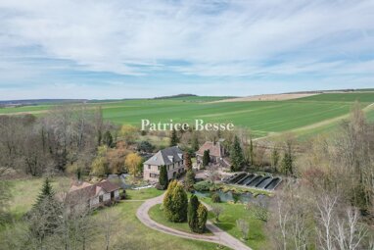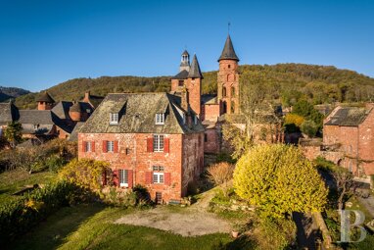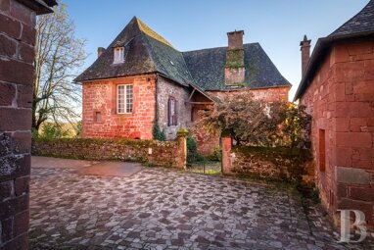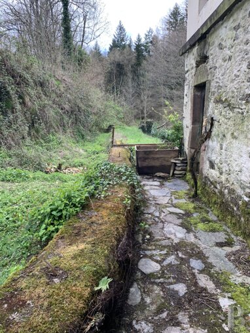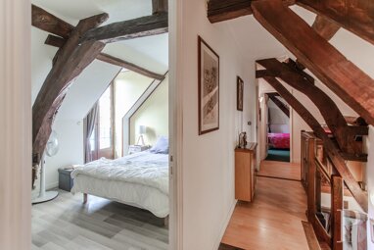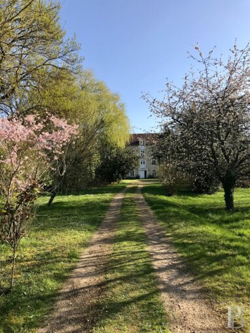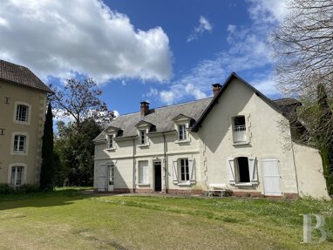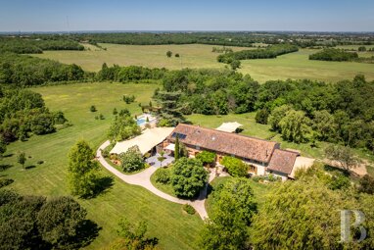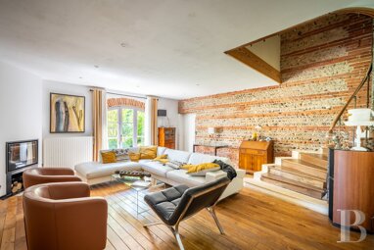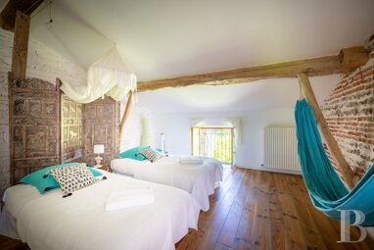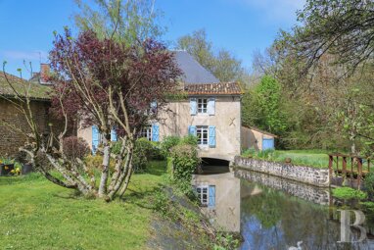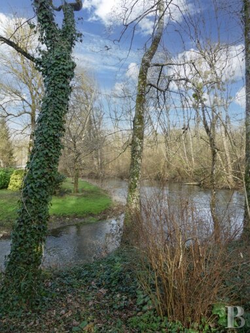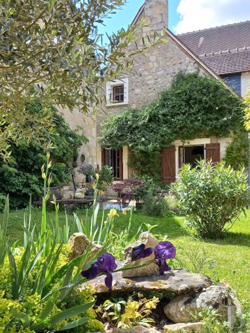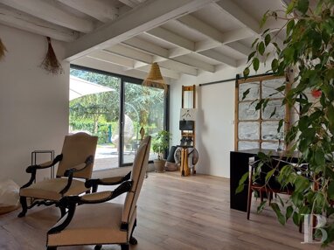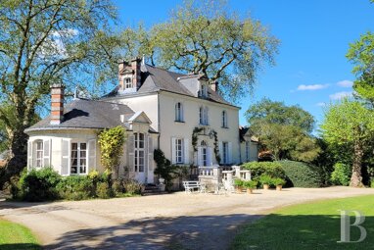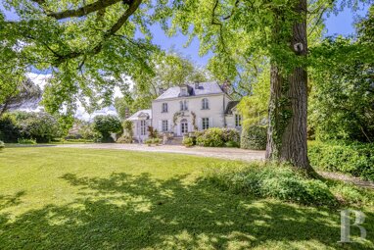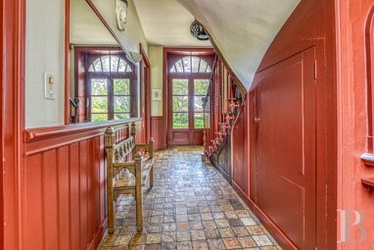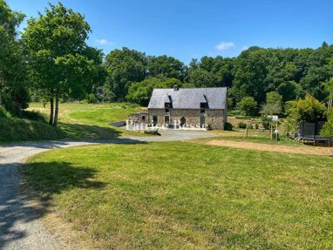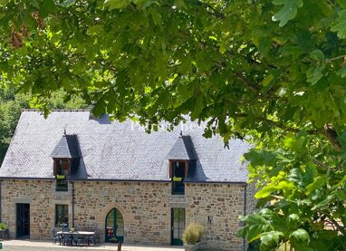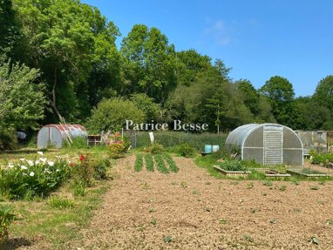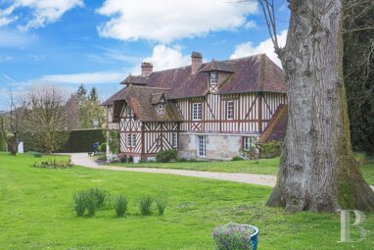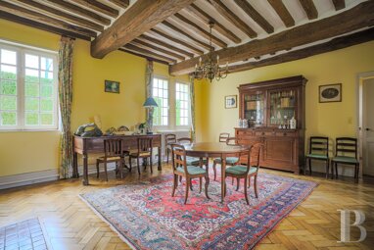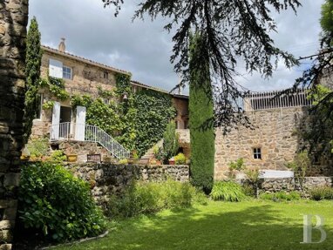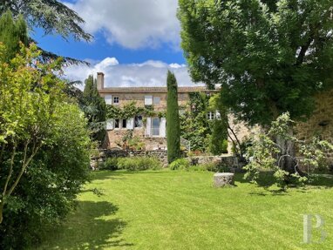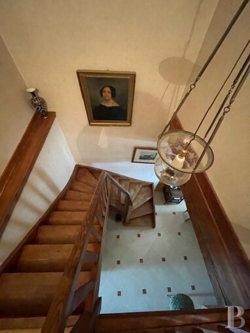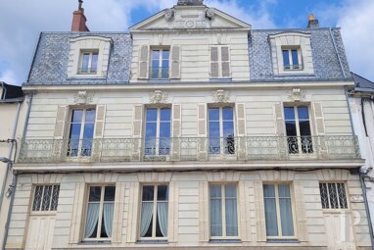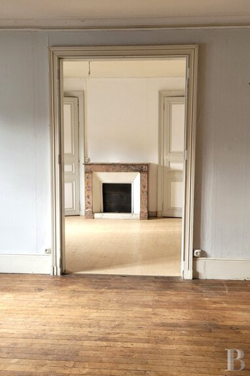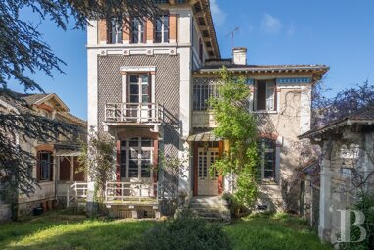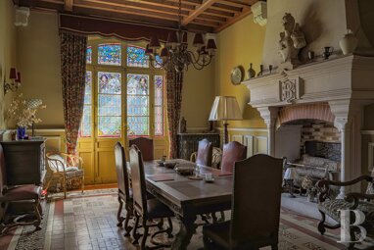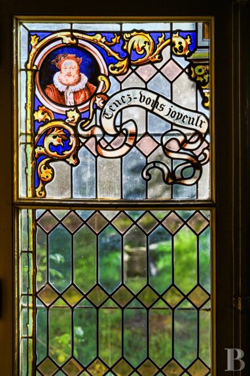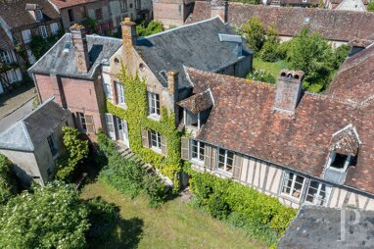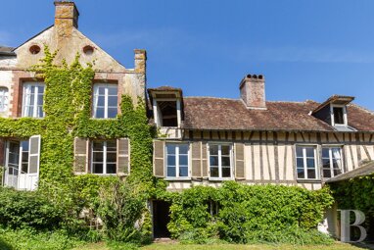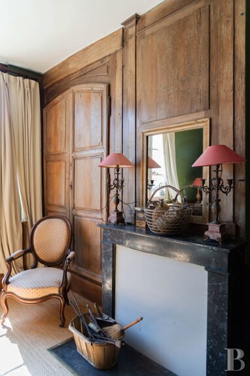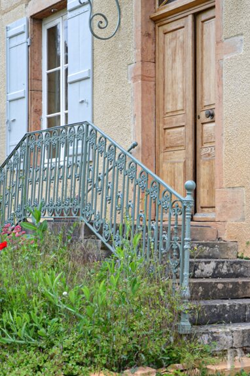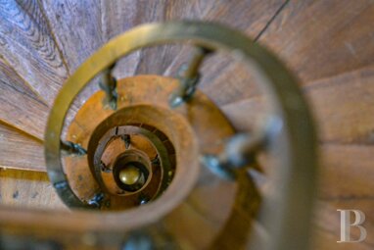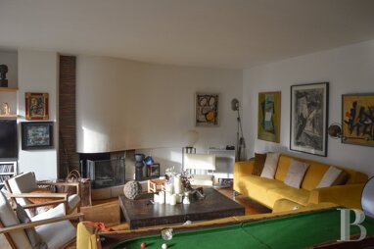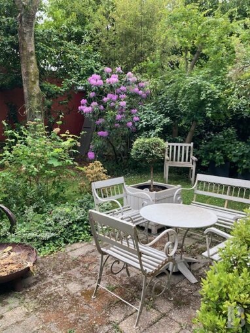A 19th century townhouse in Le Castellet in Provence, with a floor area of 300 m² and panoramic views over the vineyards and the sea.
Halfway between Marseille and Toulon, the medieval hilltop village of Le Castellet, which developed around its 15th-century castle, stands watch over the Bandol AOP (PDO) wine-growing estates. Access to the house, which is tucked away in a tranquil setting, is via the picturesque alleyways where several scenes in Marcel Pagnol's film "La Femme du boulanger" (The Baker's Wife) were shot. Nurseries, primary and secondary schools can all be accessed by bus, while shops and a farmers' market held in the shade of the plane trees are just a short walk away. The beaches of the Mediterranean Sea - Bandol, St-Cyr, Sanary - are all within easy reach. Finally, the nearby 18-hole Frégate golf course and the Paul Ricard race track further bolster the local tourist attractions.
The A50 motorway junction is 10 minutes from the property, the Toulon and Marseille-St Charles TGV high-speed railway stations are 20 and 35 minutes respectively, and Marseille-Provence airport can be reached in 50 minutes.
The upper section of the house - the ground floor with terrace and upper floor - totalling almost 200 m², could be sold separately for €660,000.
Once you have entered the village, admired the 17th-century wash-house and crossed the Place des Remparts, there is direct access to the lower part of the house - level B-2. Alternatively, once you have passed through the "Portalet" - the old fortified gateway - and followed the alleyways for 80 metres, you can reach the ground floor via the main entrance situated in the centre of the village.
The terraced house has a four-storey southern facade. At once bright, impressive and graceful, it features two turrets framing the large terrace. This 18th- or 19th-century complex of almost 300 m², built atop the old ramparts, exudes a certain aesthetic and visual balance. The two-storey northern facade resembles a sober, generous "bourgeois" residence. Its typical Provence style monk-and-nun tiled roof is bordered by a triple cornice of shortened tiles.
Although most trips are made on foot to take full advantage of the pedestrianised streets and close proximity to shops in the village, a car can be parked along the south-facing facade. The public and residents' car park is around 150 m away.
The houseHidden behind a heavy wooden entrance door, a generous affluent house of sober architectural style and well-balanced volumes can be made out. A staircase leads from the top floor with its many bedrooms to the two lower levels - B-1 and B-2 - comprising various rooms and bedrooms. Four glass doors lead from the ground floor to the large tiled terrace, which faces due south. A second entrance is located on level B-2, connecting to the "lower town". There is also a separate cellar, which can be accessed from this level. The monk-and-nun tiled roof edged with a triple cornice of shortened tiles, the windows with espagnolette locks, the terracotta floors and the interior fittings are all 19th century features typical for the region.
The ground floor
The entrance hall leads first to the kitchen on the right, which receives light from two windows overlooking the rue des Boucheries, and then to a lavatory and the staircases connecting to the upper and lower levels. At the end of the hallway, there is a study with a French window opening onto the terrace, as well as a bedroom with a fireplace, shower room and toilet, also opening onto the outside. To the left of the entrance hall are two full-width rooms in a row, a dining room and a sitting room with fireplace leading to a study with a shower room and toilet. Two French windows open onto the terrace. The floors of the various rooms on this level are laid with hexagonal quarry tiles.
The ...



