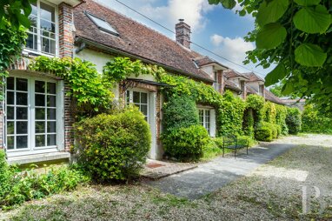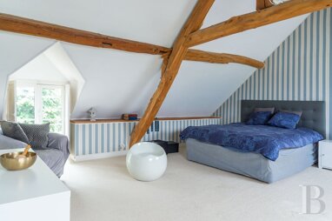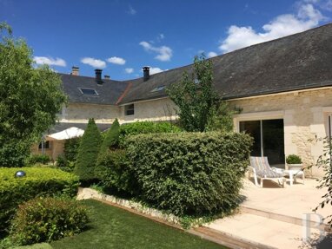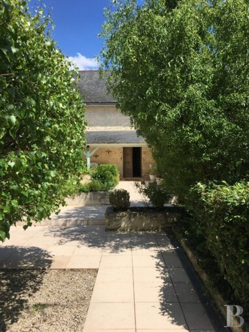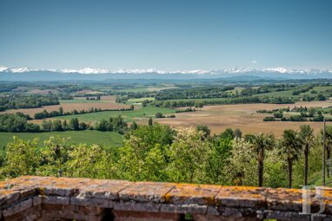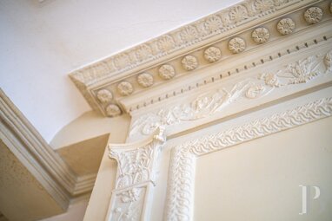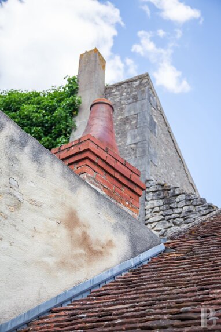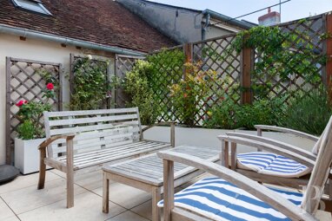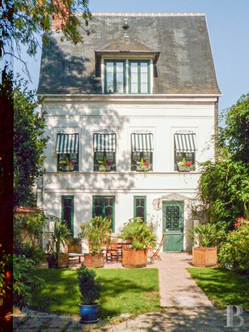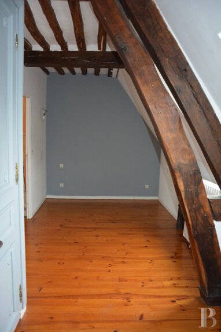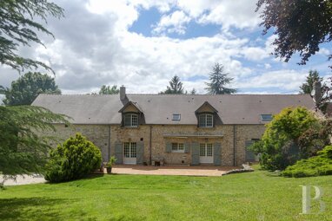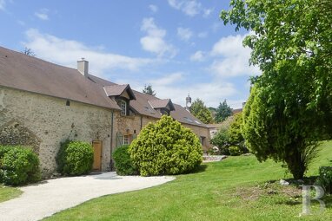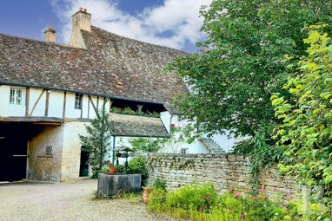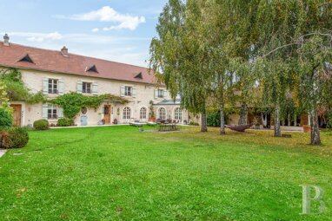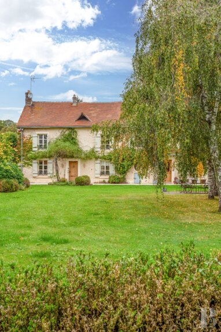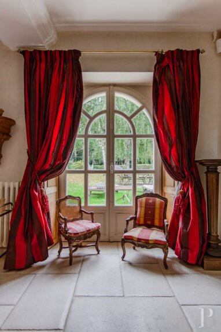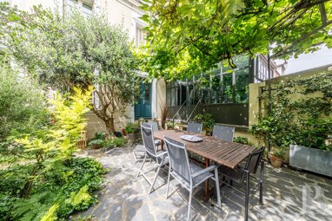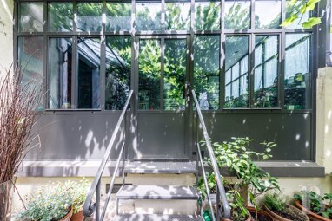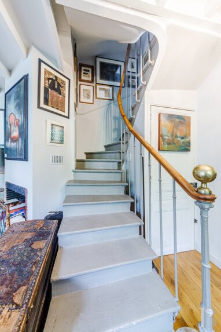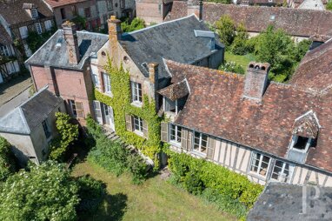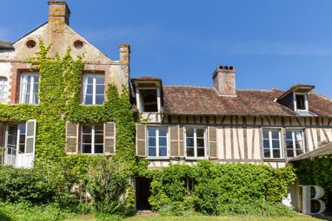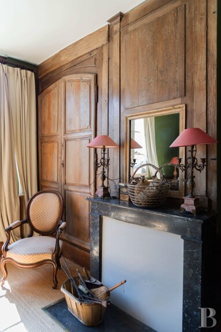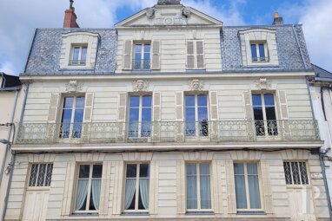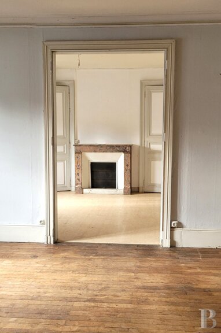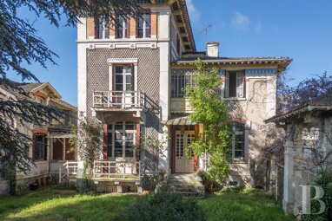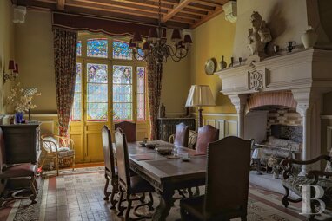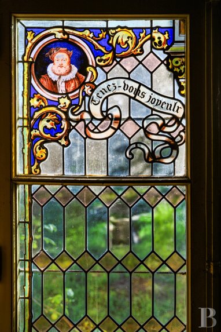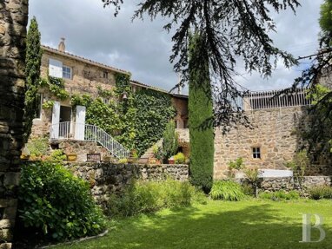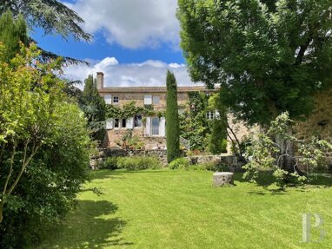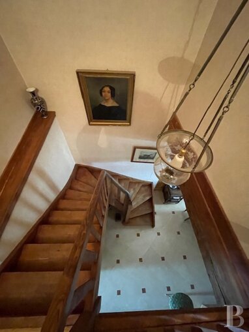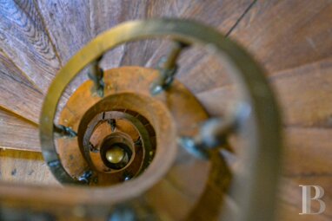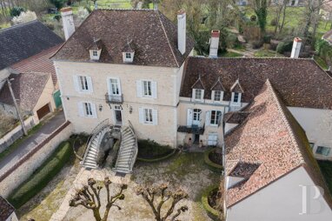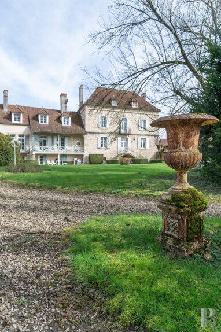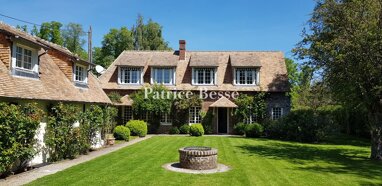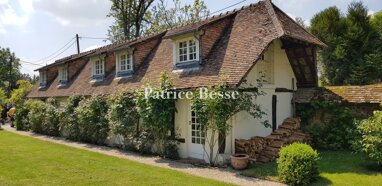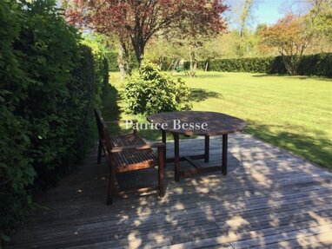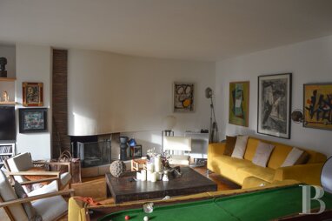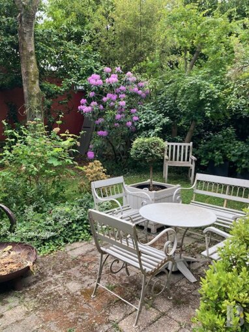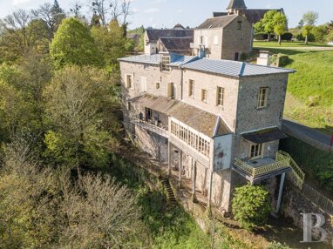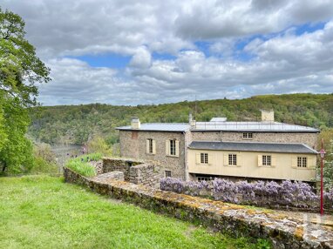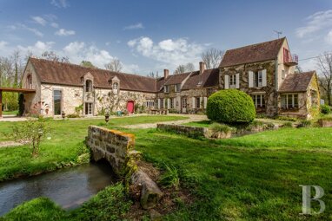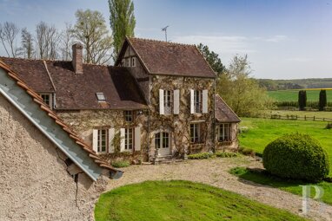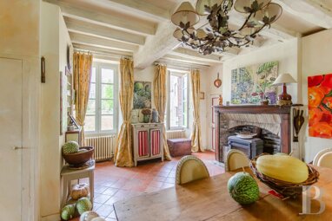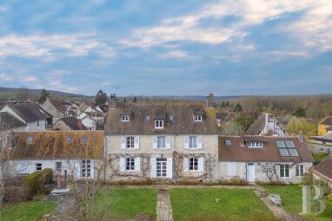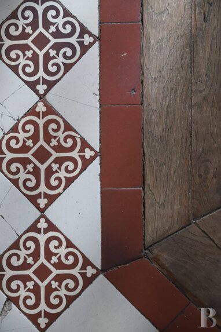


Reihenmittelhaus zum Kauf636000 €636.000 €
12Zimmer190 m²Wohnfläche7.000 m²Grundstück
Belle Étoile-2ème Db-Coulandon, Argentan (61200)

Preise
Planung leicht gemacht
A watermill and its millrace in a beautiful bucolic backdrop, nestled by the meanders of the River Orne in Normandy - ref 708799
A watermill and its millrace in a beautiful bucolic backdrop, nestled by the meanders of the River Orne in Normandy.
The property lies in France's Orne department, in a protected natural area, 220 kilometres west of Paris. The towns of Falaise and Argentan are 15 minutes away. Daily trains to Paris get you to the French capital in 1 hour and 45 minutes by rail. The meanders of the River Orne are not only a protected natural area, but also a gateway to France's so-called Norman Switzerland area of tree-clad hills. This spot is full of spectacular landscapes and gems of built heritage. The nearest shops are in the local village, just a few minutes away by car.
A country road leads down through woods and meadows to a private lane that takes you to the dwelling. A large gate opens onto a paved driveway that leads to the watermill. There is a big wooden garage behind it. A millrace made of stone runs alongside one side of the house and harnesses the river water through two oak sluice gates that open to let tree trunks float to the sawmill. A large island lies in the river. Two wooden footbridges lead to it. Behind the house, a terrace with a view of the River Orne lies opposite a timber shed. The watermill is made of local stone. It offers a floor area of around 200m². Its hipped roof of flat tiles is punctuated with hipped dormers and skylights. One section of the roof is raised. A continuous balcony runs along the first floor. Two timber corbels support a canopy above the entrance door. On both sides of the house, a broad stone terrace runs alongside the lawn. A lime-rendered elevation is dotted with large windows fitted with shutters painted blue and French windows that lead out into the garden. This watermill has appeared on maps since 1881. Today, its waterwheel has gone. Before, the mill used the river's energy to saw wood. The waterwheel was opposite the lounge window. The sluice gates, the machinery of which is still here in place, would be opened so that logs could float along the millrace then be placed on a cart to be sawed. A saw blade, operated by the water's energy, stretched across the room where the lounge is today.
The watermill and sawmill
The ground floor
The rooms are spacious. The floor of the entrance hall is adorned with terracotta tiles. This hallway lies beside a shower room and a utility room that looks out at a terrace. A vast lounge with a dining area features a fireplace with a granite hearth and a monumental concrete hood that stretches up to the roof ridge. This extensive reception space is a dual-aspect room. The one-metre-thick stone walls are lime-coated. Like a beautiful painting, a picture window above the millrace captures the bucolic scene of flowing water outside. The exposed oak beams of the roof frame run overhead. The floor is adorned with travertine. A timber staircase leads up to a mezzanine that looks down at the vast reception space. There is a semi-professional kitchen, designed in a style that is both rustic and modern. And a comfortable bedroom with a mezzanine leads out into the garden, at the same level as it. A shower room adjoins the bedroom.
The upstairs
You reach the first floor via a timber staircase from the entrance hall. It has two bedrooms with a balcony that looks out at the river. Beyond a few steps, there is another bedroom, which is vast. It adjoins a bathroom. Hardwood strip flooring extends across all the bedrooms. A mezzanine office looks down at the spacious lounge.
The river and groundsThe river, land and sky here seem to blend into each another seamlessly. Lawns, weeping willows, flowerbeds, groves and climbing roses grow in harmony. At the end of the island, beyond the wooden bridge, the river flares out, taking up more space and running past the ...
Partnerservices
Weitere Informationen
Stichworte Anzahl der Schlafzimmer: 4, Anzahl der Badezimmer: 1, Bundesland: Basse-Normandie
Weitere Services
Anbieter der Immobilie


